Idées déco de grandes cuisines bleues
Trier par :
Budget
Trier par:Populaires du jour
41 - 60 sur 4 244 photos
1 sur 3
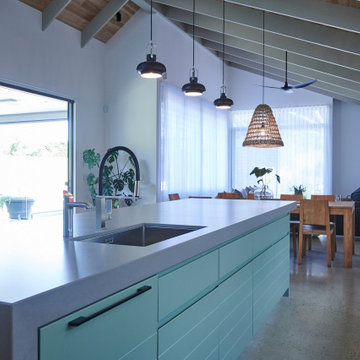
Transformation of a tired and dated holiday house into a contemporary beach house
Cette photo montre une grande cuisine ouverte parallèle tendance avec un évier encastré, un placard à porte plane, des portes de placards vertess, un plan de travail en surface solide, une crédence grise, une crédence en marbre, un électroménager en acier inoxydable, sol en béton ciré, îlot, un sol gris, un plan de travail gris et poutres apparentes.
Cette photo montre une grande cuisine ouverte parallèle tendance avec un évier encastré, un placard à porte plane, des portes de placards vertess, un plan de travail en surface solide, une crédence grise, une crédence en marbre, un électroménager en acier inoxydable, sol en béton ciré, îlot, un sol gris, un plan de travail gris et poutres apparentes.

A modern farmhouse style kitchen & family room in a updated Colonial Revival house. Kitchen with L shaped island and banquette that opens up to family room opening up with accorrdian doors to outdoor kitchen deck. Area includes porcelain plank wood flooring, matching marble backsplash, walk-in pantry and appliances such as full-height wine refrigerator, 54 inch refrigerator-freezer, built-in coffee machine, microwaver drawer, 48 inch range, and dishwasher with farm sink.
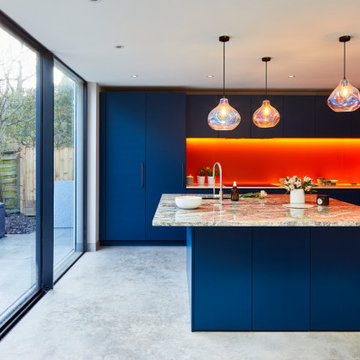
A bright and bold kitchen we designed and installed for a family in Blackheath at the end of last year. The colours look absolutely stunning and the orange back-painted glass splashback really stands out (particularly when the under cabinet lights are on). All of the materials are so tactile - from the cabinets finished in Fenix to the Azzurite quartzite worktop on the Island, and the stunning concrete floor. Motion sensor Philips Hue lighting, Siemens StudioLine appliances and a Franke Tap and Sink complete the kitchen.
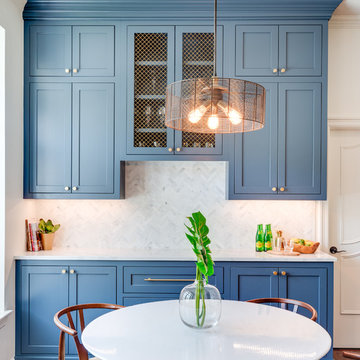
Costa Christ Media
Cette photo montre une grande cuisine ouverte chic en L avec un évier encastré, un placard à porte shaker, des portes de placard bleues, plan de travail en marbre, une crédence grise, une crédence en marbre, un électroménager en acier inoxydable, un sol en bois brun, îlot, un sol marron et un plan de travail blanc.
Cette photo montre une grande cuisine ouverte chic en L avec un évier encastré, un placard à porte shaker, des portes de placard bleues, plan de travail en marbre, une crédence grise, une crédence en marbre, un électroménager en acier inoxydable, un sol en bois brun, îlot, un sol marron et un plan de travail blanc.

Brookhaven Cabinetry
Idée de décoration pour une grande cuisine ouverte tradition en bois foncé avec un plan de travail en quartz, une crédence blanche, une crédence en carreau de verre, un électroménager en acier inoxydable, un sol en bois brun, îlot, un sol marron et un placard avec porte à panneau encastré.
Idée de décoration pour une grande cuisine ouverte tradition en bois foncé avec un plan de travail en quartz, une crédence blanche, une crédence en carreau de verre, un électroménager en acier inoxydable, un sol en bois brun, îlot, un sol marron et un placard avec porte à panneau encastré.
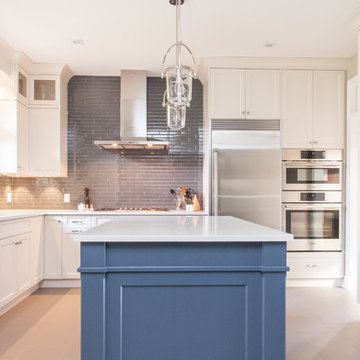
Idées déco pour une grande cuisine américaine classique en U avec un évier encastré, un placard avec porte à panneau encastré, des portes de placard blanches, un plan de travail en quartz modifié, une crédence grise, une crédence en carrelage métro, un électroménager en acier inoxydable, un sol en carrelage de porcelaine, îlot, un sol gris et un plan de travail blanc.
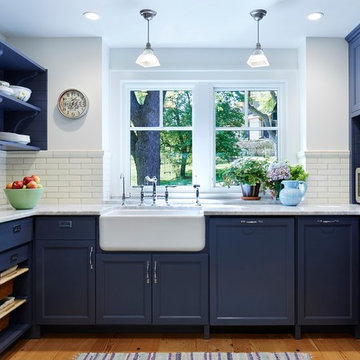
Photography by Corey Gaffer
Cette photo montre une grande cuisine chic en U avec un évier de ferme, un placard avec porte à panneau encastré, des portes de placard bleues, plan de travail en marbre, une crédence blanche, un électroménager en acier inoxydable, un sol en bois brun et îlot.
Cette photo montre une grande cuisine chic en U avec un évier de ferme, un placard avec porte à panneau encastré, des portes de placard bleues, plan de travail en marbre, une crédence blanche, un électroménager en acier inoxydable, un sol en bois brun et îlot.
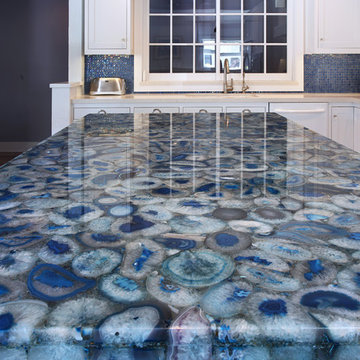
The flooring throughout the kitchen and main living area of this home is mango wood imported from Hawaii.
The kitchen countertops are unique, made from one-of-a-kind, custom, multi-colored geodes imported from Israel. The kitchen backsplashes are caribbean blue iridescent tiles.
The breakfast nook is multi-functional, operating as a home office and built-in study space for grandkids.
Vaulted ceilings with exposed beams.
Photography: Jeri Koegel
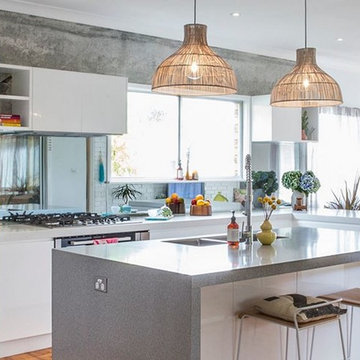
Products used: Venus Grey - island Bianca Real - white countertops These colors can be special ordered, and viewable on the Australia GT website: http://bit.ly/1t86tus
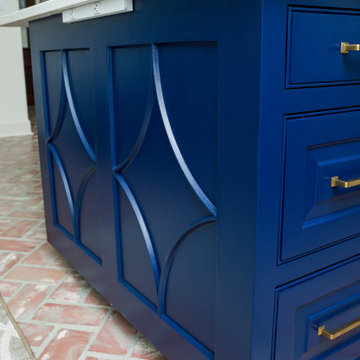
Cette photo montre une grande cuisine ouverte chic en L avec un évier encastré, un placard avec porte à panneau surélevé, des portes de placard blanches, un plan de travail en quartz, une crédence grise, une crédence en céramique, un électroménager en acier inoxydable, un sol en brique, îlot, un sol rouge et un plan de travail gris.

Exemple d'une grande cuisine américaine parallèle et encastrable tendance en bois clair avec un évier posé, un placard à porte plane, un plan de travail en quartz modifié, une crédence grise, une crédence en quartz modifié, un sol en carrelage de porcelaine, îlot, un sol gris et un plan de travail gris.

Stunning transformation of a 160 year old Victorian home in very bad need of a renovation. This stately beach home has been in the same family for over 70 years. It needed to pay homage to its roots while getting a massive update to suit the needs of this large family, their relatives and friends.
DREAM...DESIGN...LIVE...

Cette photo montre une grande cuisine ouverte bord de mer en L et bois clair avec un évier encastré, un plan de travail en zinc, une crédence beige, une crédence en céramique, un électroménager en acier inoxydable, un sol en bois brun, îlot, un plan de travail beige et un placard à porte shaker.

Main Line Kitchen Design’s unique business model allows our customers to work with the most experienced designers and get the most competitive kitchen cabinet pricing..
.
How can Main Line Kitchen Design offer both the best kitchen designs along with the most competitive kitchen cabinet pricing? Our expert kitchen designers meet customers by appointment only in our offices, instead of a large showroom open to the general public. We display the cabinet lines we sell under glass countertops so customers can see how our cabinetry is constructed. Customers can view hundreds of sample doors and and sample finishes and see 3d renderings of their future kitchen on flat screen TV’s. But we do not waste our time or our customers money on showroom extras that are not essential. Nor are we available to assist people who want to stop in and browse. We pass our savings onto our customers and concentrate on what matters most. Designing great kitchens!
.
Main Line Kitchen Design designers are some of the most experienced and award winning kitchen designers in the Delaware Valley. We design with and sell 8 nationally distributed cabinet lines. Cabinet pricing is slightly less than at major home centers for semi-custom cabinet lines, and significantly less than traditional showrooms for custom cabinet lines.
.
After discussing your kitchen on the phone, first appointments always take place in your home, where we discuss and measure your kitchen. Subsequent appointments usually take place in one of our offices and selection centers where our customers consider and modify 3D kitchen designs on flat screen TV’s. We can also bring sample cabinet doors and finishes to your home and make design changes on our laptops in 20-20 CAD with you, in your own kitchen.
.
Call today! We can estimate your kitchen renovation from soup to nuts in a 15 minute phone call and you can find out why we get the best reviews on the internet. We look forward to working with you. As our company tag line says: “The world of kitchen design is changing…”
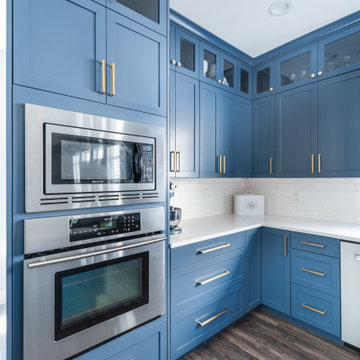
Inspiration pour une grande cuisine américaine en L avec un évier encastré, un placard à porte shaker, des portes de placard bleues, un plan de travail en quartz modifié, une crédence blanche, une crédence en céramique, un électroménager en acier inoxydable, un sol en marbre, îlot, un sol marron et un plan de travail blanc.
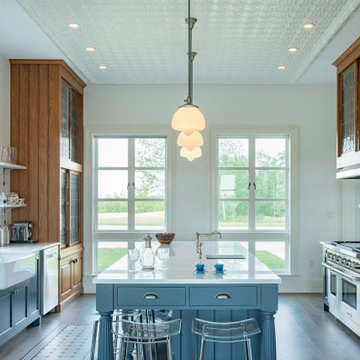
This house is firmly planted in the Shenandoah Valley, while its inspiration is tied to the owner’s British ancestry and fondness for English country houses.
The main level of the house is organized with the living room and the kitchen / dining spaces flanking a center hall and an open staircase (which is open up to the attic level). On the attic level, a roof deck embraces expansive views of the property and the Blue Ridge Mountains to the southeast.

Cette photo montre une grande cuisine américaine chic en L avec un évier encastré, un placard avec porte à panneau encastré, des portes de placard blanches, un plan de travail en quartz, une crédence blanche, une crédence en céramique, un électroménager en acier inoxydable, parquet foncé, 2 îlots, un sol marron et un plan de travail blanc.

A long....center island connects the living and dining rooms. The cork floors are inset in the concrete, allowing for a forgivable and more comfortable standing surface.

Transitional white and gray kitchen with handsome blue island
Réalisation d'une grande cuisine en L avec un évier encastré, un placard à porte plane, des portes de placard blanches, un plan de travail en quartz modifié, une crédence grise, une crédence en céramique, un électroménager en acier inoxydable, un sol en bois brun, îlot, un sol marron et un plan de travail blanc.
Réalisation d'une grande cuisine en L avec un évier encastré, un placard à porte plane, des portes de placard blanches, un plan de travail en quartz modifié, une crédence grise, une crédence en céramique, un électroménager en acier inoxydable, un sol en bois brun, îlot, un sol marron et un plan de travail blanc.
Idées déco de grandes cuisines bleues
3
