Idées déco de grandes cuisines en bois clair
Trier par :
Budget
Trier par:Populaires du jour
61 - 80 sur 21 367 photos
1 sur 3
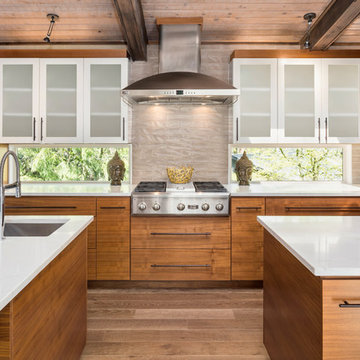
Aménagement d'une grande cuisine ouverte rétro en L et bois clair avec un évier encastré, un placard à porte plane, un plan de travail en quartz, un électroménager en acier inoxydable, parquet clair, un sol beige, 2 îlots et une crédence beige.
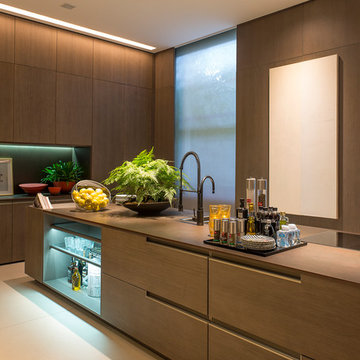
Ornare 1 - Dekton Keranium
Aménagement d'une grande cuisine ouverte linéaire moderne en bois clair avec un placard à porte plane, îlot et un sol beige.
Aménagement d'une grande cuisine ouverte linéaire moderne en bois clair avec un placard à porte plane, îlot et un sol beige.
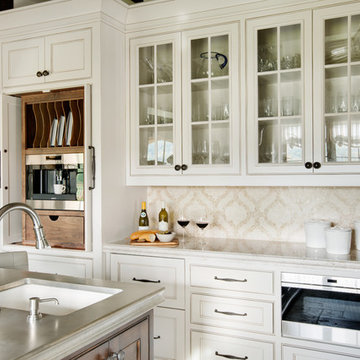
A bankof glass cabinets beside the Wolf builtin coffee maker and baking storage cabinet with pocket doors. Large pewter island that seats five with 2nd prep sink. Wolf microwave, warming drawer, and steam convection oven in this space. Integrated Subzero refrigerator and refrigerator drawers for beverage storage. Ice maker and wine storage in the pantry behind the ktichen.

cuisine
Aménagement d'une grande cuisine ouverte industrielle en L et bois clair avec un électroménager noir, carreaux de ciment au sol, îlot, un évier encastré, un placard à porte affleurante, un plan de travail en stratifié, une crédence beige, une crédence en carreau briquette et un sol noir.
Aménagement d'une grande cuisine ouverte industrielle en L et bois clair avec un électroménager noir, carreaux de ciment au sol, îlot, un évier encastré, un placard à porte affleurante, un plan de travail en stratifié, une crédence beige, une crédence en carreau briquette et un sol noir.
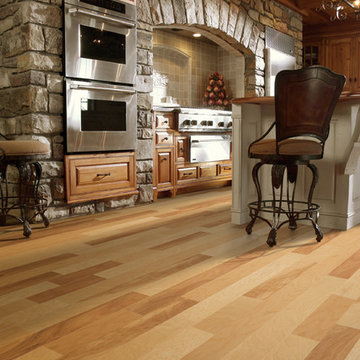
Aménagement d'une grande cuisine américaine linéaire méditerranéenne en bois clair avec un placard avec porte à panneau surélevé, un plan de travail en bois, une crédence grise, une crédence en carreau de porcelaine, un électroménager en acier inoxydable, un sol en vinyl, îlot et un sol marron.

Réalisation d'une grande cuisine ouverte champêtre en U et bois clair avec sol en béton ciré, un évier encastré, un placard à porte plane, un plan de travail en quartz, une crédence blanche, une crédence en brique, un électroménager en acier inoxydable et une péninsule.

Easy access was the mantra for this kitchen remodel project. Some of the features include the tandem pull-out trash and recycling bins and dual pull-out base pantries. Not photographed is the corner super susan, the pull-out shelves to the right of the prep sink, the tray dividers above the ovens and a custom pot lit holder above the refridgerator. Deep drawers to the right of the cooktop store pots, pans and lids while the shallower top drawer is perfect for cooking tools.
A Kitchen That Works LLC
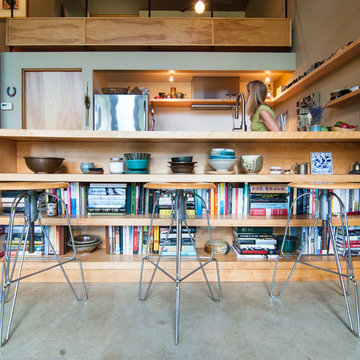
Réalisation d'une grande cuisine américaine nordique en U et bois clair avec un évier encastré, un placard sans porte, un plan de travail en bois, un électroménager en acier inoxydable, sol en béton ciré et une péninsule.
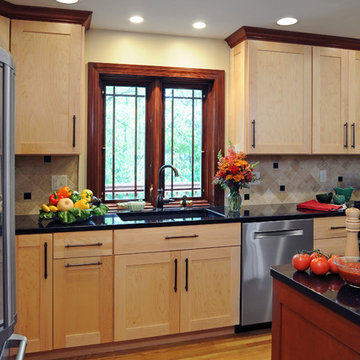
©2014 Daniel Feldkamp, Visual Edge Imaging Studios
Réalisation d'une grande cuisine tradition en U et bois clair avec un évier encastré, un placard à porte shaker, un plan de travail en granite, une crédence beige, un électroménager en acier inoxydable, parquet clair, îlot, un sol marron et plan de travail noir.
Réalisation d'une grande cuisine tradition en U et bois clair avec un évier encastré, un placard à porte shaker, un plan de travail en granite, une crédence beige, un électroménager en acier inoxydable, parquet clair, îlot, un sol marron et plan de travail noir.
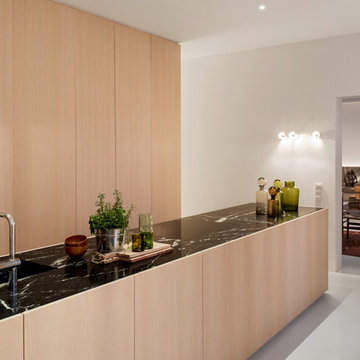
Küche. Fotograf: Jens Bösenberg http://jensboesenberg.de
Cette image montre une grande cuisine encastrable nordique en bois clair fermée avec un placard à porte plane, îlot, un évier intégré, plan de travail en marbre et sol en béton ciré.
Cette image montre une grande cuisine encastrable nordique en bois clair fermée avec un placard à porte plane, îlot, un évier intégré, plan de travail en marbre et sol en béton ciré.
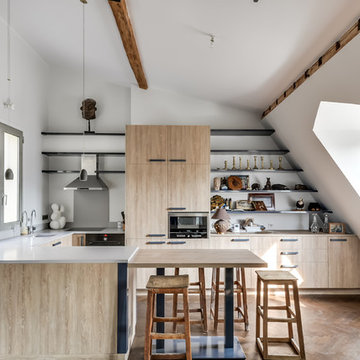
AGV ARCHITECTE
BLACKSTONE
Exemple d'une grande cuisine américaine encastrable et blanche et bois tendance en U et bois clair avec un évier encastré, un placard à porte plane, un sol en bois brun et une péninsule.
Exemple d'une grande cuisine américaine encastrable et blanche et bois tendance en U et bois clair avec un évier encastré, un placard à porte plane, un sol en bois brun et une péninsule.
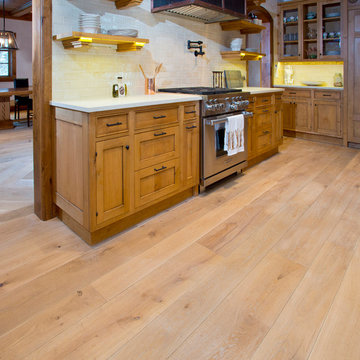
Wide-Plank European White Oak with Custom Onsite Finish.
Cette image montre une grande cuisine américaine chalet en L et bois clair avec un évier encastré, un placard à porte shaker, un plan de travail en quartz modifié, une crédence blanche, une crédence en carrelage métro, un électroménager en acier inoxydable, parquet clair et îlot.
Cette image montre une grande cuisine américaine chalet en L et bois clair avec un évier encastré, un placard à porte shaker, un plan de travail en quartz modifié, une crédence blanche, une crédence en carrelage métro, un électroménager en acier inoxydable, parquet clair et îlot.
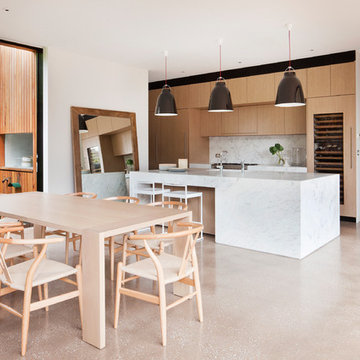
Shannon McGrath
Idée de décoration pour une grande cuisine américaine parallèle design en bois clair avec un évier encastré, plan de travail en marbre, une crédence en dalle de pierre, sol en béton ciré, îlot, un placard à porte plane et une crédence blanche.
Idée de décoration pour une grande cuisine américaine parallèle design en bois clair avec un évier encastré, plan de travail en marbre, une crédence en dalle de pierre, sol en béton ciré, îlot, un placard à porte plane et une crédence blanche.
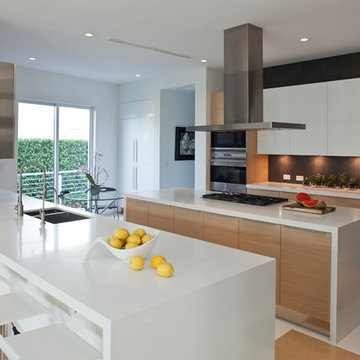
SDH Studio - Architecture and Design
Location: Golden Beach, Florida, USA
Overlooking the canal in Golden Beach 96 GB was designed around a 27 foot triple height space that would be the heart of this home. With an emphasis on the natural scenery, the interior architecture of the house opens up towards the water and fills the space with natural light and greenery.

Tommy Okapal
Cette photo montre une grande cuisine américaine parallèle et encastrable tendance en bois clair avec un placard à porte plane, une crédence blanche, une crédence en carrelage métro, îlot, un évier encastré, un plan de travail en surface solide et un sol en carrelage de céramique.
Cette photo montre une grande cuisine américaine parallèle et encastrable tendance en bois clair avec un placard à porte plane, une crédence blanche, une crédence en carrelage métro, îlot, un évier encastré, un plan de travail en surface solide et un sol en carrelage de céramique.

Pat Sudmeier
Idées déco pour une grande cuisine américaine montagne en bois clair avec un électroménager en acier inoxydable, un évier encastré, un placard à porte plane, un plan de travail en granite, une crédence grise, une crédence en carrelage de pierre, un sol en bois brun et îlot.
Idées déco pour une grande cuisine américaine montagne en bois clair avec un électroménager en acier inoxydable, un évier encastré, un placard à porte plane, un plan de travail en granite, une crédence grise, une crédence en carrelage de pierre, un sol en bois brun et îlot.

This blend of bold two inch square glass tiles is custom made by hand at Susan Jablon Mosaics. The bright backsplash tiles add life to this beautiful, modern kitchen.

Remodeled and transformed family room and kitchen. Note the breakfast area to the right of the kitchen behind the glass cabinets.
Idée de décoration pour une grande cuisine américaine design en U et bois clair avec un évier 2 bacs, un placard à porte shaker, un plan de travail en granite, une crédence noire, un électroménager en acier inoxydable, parquet clair, une crédence en dalle de pierre, une péninsule, un sol jaune et un plan de travail marron.
Idée de décoration pour une grande cuisine américaine design en U et bois clair avec un évier 2 bacs, un placard à porte shaker, un plan de travail en granite, une crédence noire, un électroménager en acier inoxydable, parquet clair, une crédence en dalle de pierre, une péninsule, un sol jaune et un plan de travail marron.
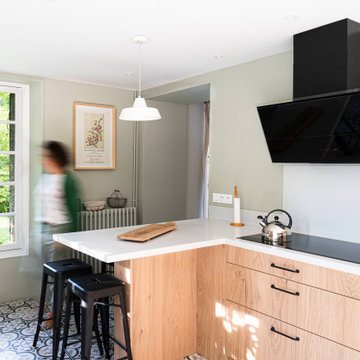
Cette image montre une grande cuisine design en bois clair fermée avec un évier intégré, un placard à porte plane, un plan de travail en surface solide, une crédence grise, un électroménager en acier inoxydable, carreaux de ciment au sol, une péninsule, un sol beige et un plan de travail gris.

Beautiful Bianco Superior Quartzite countertop! Emser Sterlina Asphalt 12 x 24 floor tile in matte finish!
Cette photo montre une grande cuisine ouverte chic en U et bois clair avec un évier encastré, un placard avec porte à panneau encastré, un plan de travail en quartz, une crédence multicolore, une crédence en dalle de pierre, un électroménager en acier inoxydable, un sol en carrelage de porcelaine, îlot, un sol noir et un plan de travail multicolore.
Cette photo montre une grande cuisine ouverte chic en U et bois clair avec un évier encastré, un placard avec porte à panneau encastré, un plan de travail en quartz, une crédence multicolore, une crédence en dalle de pierre, un électroménager en acier inoxydable, un sol en carrelage de porcelaine, îlot, un sol noir et un plan de travail multicolore.
Idées déco de grandes cuisines en bois clair
4