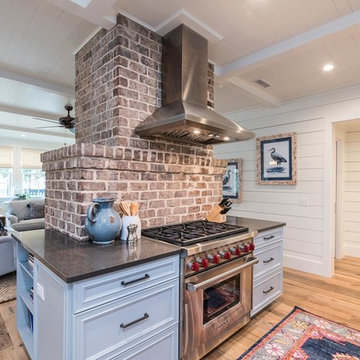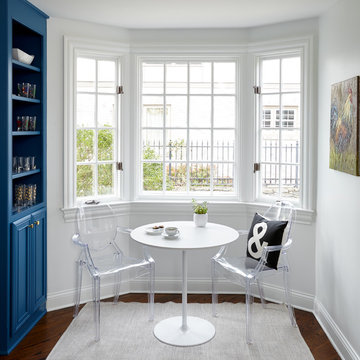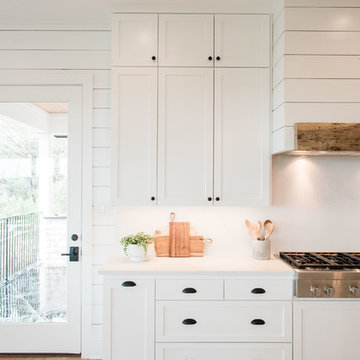Idées déco de grandes cuisines en L
Trier par :
Budget
Trier par:Populaires du jour
81 - 100 sur 176 301 photos
1 sur 3

This expansive Victorian had tremendous historic charm but hadn’t seen a kitchen renovation since the 1950s. The homeowners wanted to take advantage of their views of the backyard and raised the roof and pushed the kitchen into the back of the house, where expansive windows could allow southern light into the kitchen all day. A warm historic gray/beige was chosen for the cabinetry, which was contrasted with character oak cabinetry on the appliance wall and bar in a modern chevron detail. Kitchen Design: Sarah Robertson, Studio Dearborn Architect: Ned Stoll, Interior finishes Tami Wassong Interiors

The project brief was to modernise, renovate and extend an existing property in Walsall, UK. Maintaining a classic but modern style, the property was extended and finished with a light grey render and grey stone slip cladding. Large windows, lantern-style skylights and roof skylights allow plenty of light into the open-plan spaces and rooms.
The full-height stone clad gable to the rear houses the main staircase, receiving plenty of daylight

Exemple d'une grande cuisine américaine encastrable en L avec un évier encastré, un placard à porte affleurante, des portes de placard blanches, un plan de travail en granite, une crédence beige, une crédence en carreau de porcelaine, parquet clair, îlot, un sol marron et un plan de travail beige.

Inspiration pour une grande cuisine américaine design en bois foncé et L avec un évier encastré, un placard à porte plane, plan de travail en marbre, une crédence grise, une crédence en dalle de pierre, un électroménager en acier inoxydable, un sol en carrelage de porcelaine, îlot, un sol blanc et un plan de travail gris.

Hidden outlet behind drawer front for countertop appliances and charging
Réalisation d'une grande cuisine américaine encastrable tradition en L avec un évier encastré, un placard à porte shaker, des portes de placard blanches, plan de travail en marbre, une crédence blanche, une crédence en carrelage métro, un sol en bois brun, îlot, un sol marron et un plan de travail blanc.
Réalisation d'une grande cuisine américaine encastrable tradition en L avec un évier encastré, un placard à porte shaker, des portes de placard blanches, plan de travail en marbre, une crédence blanche, une crédence en carrelage métro, un sol en bois brun, îlot, un sol marron et un plan de travail blanc.

Contemporary Coastal Kitchen
Design: Three Salt Design Co.
Build: UC Custom Homes
Photo: Chad Mellon
Idées déco pour une grande cuisine ouverte bicolore bord de mer en L avec un évier encastré, un placard à porte shaker, un plan de travail en quartz modifié, une crédence blanche, une crédence en marbre, un électroménager en acier inoxydable, îlot, un plan de travail blanc, un sol marron, des portes de placard blanches et parquet foncé.
Idées déco pour une grande cuisine ouverte bicolore bord de mer en L avec un évier encastré, un placard à porte shaker, un plan de travail en quartz modifié, une crédence blanche, une crédence en marbre, un électroménager en acier inoxydable, îlot, un plan de travail blanc, un sol marron, des portes de placard blanches et parquet foncé.

Amazing transformation of a large family Kitchen, including banquette seating around the table. Sub Zero and Wolf appliances and hardware by Armac Martin are some of the top-of-the-line finishes.
Space planning and cabinetry: Jennifer Howard, JWH
Cabinet Installation: JWH Construction Management
Photography: Tim Lenz.

This high contemporary kitchen places an emphasis on the views to the expansive garden beyond. Soft colors and textures make the space approachable.
Idées déco pour une grande cuisine américaine contemporaine en L avec un évier encastré, un placard à porte plane, des portes de placard grises, une crédence blanche, une crédence en dalle de pierre, parquet clair, îlot, un sol beige, un plan de travail blanc, plan de travail en marbre et un électroménager en acier inoxydable.
Idées déco pour une grande cuisine américaine contemporaine en L avec un évier encastré, un placard à porte plane, des portes de placard grises, une crédence blanche, une crédence en dalle de pierre, parquet clair, îlot, un sol beige, un plan de travail blanc, plan de travail en marbre et un électroménager en acier inoxydable.

Transforming this home from a very bad attempt at an arts and crafts look to this naturally modern design style. All cabinetry was removed and replaced with a beautiful walnut cabinet with a delightfully simplistic door style. The island was previously an awkward shape with many angles making it difficult to walk around. We squared it up but kept one angle to play into the angles in the rest of the house. We added a seating area at table height to accommodate all who visit.

Builder | Thin Air Construction |
Photography | Jon Kohlwey
Designer | Tara Bender
Starmark Cabinetry
Cette image montre une grande cuisine ouverte chalet en bois foncé et L avec un évier encastré, un placard à porte shaker, un électroménager en acier inoxydable, parquet clair, îlot, un plan de travail blanc, un plan de travail en quartz modifié, un sol beige, une crédence beige et une crédence en carrelage métro.
Cette image montre une grande cuisine ouverte chalet en bois foncé et L avec un évier encastré, un placard à porte shaker, un électroménager en acier inoxydable, parquet clair, îlot, un plan de travail blanc, un plan de travail en quartz modifié, un sol beige, une crédence beige et une crédence en carrelage métro.

Aménagement d'une grande cuisine bord de mer en L avec un évier de ferme, un placard avec porte à panneau encastré, des portes de placard grises, un plan de travail en surface solide, un électroménager en acier inoxydable, parquet clair, îlot, un sol marron et un plan de travail gris.

A beach-front new construction home on Wells Beach. A collaboration with R. Moody and Sons construction. Photographs by James R. Salomon.
Aménagement d'une grande cuisine bicolore bord de mer en L avec un placard à porte shaker, un plan de travail en granite, une crédence blanche, une crédence en carreau de porcelaine, un électroménager en acier inoxydable, parquet clair, îlot, plan de travail noir, des portes de placard bleues, un sol beige et fenêtre au-dessus de l'évier.
Aménagement d'une grande cuisine bicolore bord de mer en L avec un placard à porte shaker, un plan de travail en granite, une crédence blanche, une crédence en carreau de porcelaine, un électroménager en acier inoxydable, parquet clair, îlot, plan de travail noir, des portes de placard bleues, un sol beige et fenêtre au-dessus de l'évier.

Réalisation d'une grande cuisine américaine encastrable tradition en L avec un évier de ferme, un placard à porte plane, des portes de placard blanches, un plan de travail en stéatite, une crédence blanche, une crédence en céramique, parquet clair, îlot et un plan de travail gris.

Cette photo montre une grande cuisine ouverte bicolore chic en L avec des portes de placard blanches, une crédence blanche, une crédence en carrelage métro, un électroménager noir, parquet foncé, îlot, un sol marron, un plan de travail blanc, un placard avec porte à panneau encastré et plan de travail en marbre.

Exemple d'une grande cuisine ouverte nature en L avec un évier de ferme, un placard à porte shaker, des portes de placard blanches, un plan de travail en quartz modifié, une crédence blanche, une crédence en carrelage métro, un électroménager en acier inoxydable, parquet clair, îlot, un sol beige et un plan de travail blanc.

Aménagement d'une grande cuisine ouverte bord de mer en L avec un évier de ferme, un placard à porte shaker, des portes de placard blanches, un plan de travail en surface solide, une crédence grise, un électroménager en acier inoxydable, parquet clair, îlot, un sol marron et un plan de travail blanc.

MULTIPLE AWARD WINNING KITCHEN. 2019 Westchester Home Design Awards Best Traditional Kitchen. KBDN magazine Award winner. Houzz Kitchen of the Week January 2019. Kitchen design and cabinetry – Studio Dearborn. This historic colonial in Edgemont NY was home in the 1930s and 40s to the world famous Walter Winchell, gossip commentator. The home underwent a 2 year gut renovation with an addition and relocation of the kitchen, along with other extensive renovations. Cabinetry by Studio Dearborn/Schrocks of Walnut Creek in Rockport Gray; Bluestar range; custom hood; Quartzmaster engineered quartz countertops; Rejuvenation Pendants; Waterstone faucet; Equipe subway tile; Foundryman hardware. Photos, Adam Kane Macchia.

Idées déco pour une grande cuisine ouverte encastrable classique en L avec un évier encastré, des portes de placard blanches, une crédence en marbre, parquet foncé, îlot, un sol marron, un placard avec porte à panneau encastré et une crédence blanche.

Aménagement d'une grande cuisine américaine bord de mer en L avec un évier de ferme, des portes de placard bleues, un plan de travail en quartz modifié, une crédence blanche, une crédence en carrelage métro, un électroménager en acier inoxydable, un sol en bois brun, îlot, un sol marron et un plan de travail blanc.
Idées déco de grandes cuisines en L
5
