Idées déco de grandes cuisines grises
Trier par :
Budget
Trier par:Populaires du jour
141 - 160 sur 40 219 photos
1 sur 3

The white cabinets work well with all the natural daylight that pours into this kitchen. Everything is open and bright making for an amazing gourmet kitchen.

Dining Chairs by Coastal Living Sorrento
Styling by Rhiannon Orr & Mel Hasic
Laminex Doors & Drawers in "Super White"
Display Shelves in Laminex "American Walnut Veneer Random cut Mismatched
Benchtop - Caesarstone Staturio Maximus'
Splashback - Urban Edge - "Brique" in Green
Floor Tiles - Urban Edge - Xtreme Concrete
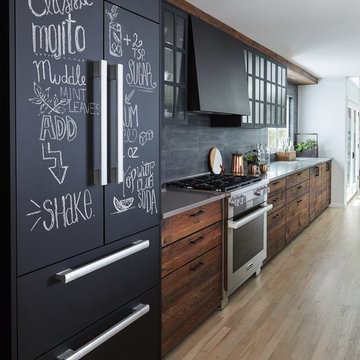
Aménagement d'une grande cuisine américaine parallèle industrielle en bois foncé avec un évier encastré, un placard à porte plane, une crédence grise, un électroménager noir, parquet clair, îlot, un sol beige et un plan de travail gris.
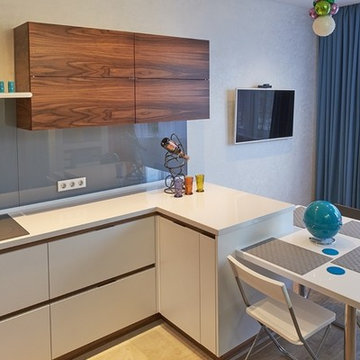
Не для всех барная стойка удобна, обычная высота обеденного стола привычнее и комфортнее для членов семьи любого возраста.
Cette image montre une grande cuisine américaine design en U et bois brun avec un évier encastré, un placard à porte plane, un plan de travail en quartz modifié, une crédence grise, un électroménager en acier inoxydable, une péninsule et un plan de travail blanc.
Cette image montre une grande cuisine américaine design en U et bois brun avec un évier encastré, un placard à porte plane, un plan de travail en quartz modifié, une crédence grise, un électroménager en acier inoxydable, une péninsule et un plan de travail blanc.
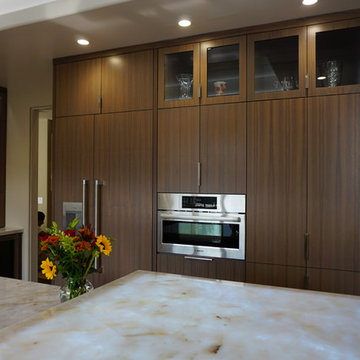
Cette image montre une grande cuisine ouverte encastrable design en U et bois brun avec un évier encastré, un placard à porte plane, un plan de travail en quartz, une crédence blanche, une crédence en dalle de pierre, un sol en bois brun, îlot, un sol marron et un plan de travail blanc.
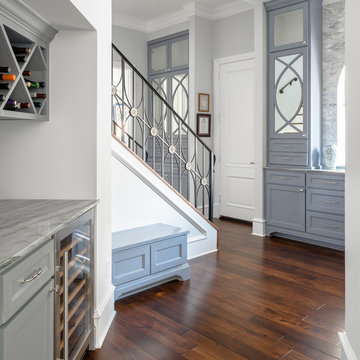
This existing client reached out to MMI Design for help shortly after the flood waters of Harvey subsided. Her home was ravaged by 5 feet of water throughout the first floor. What had been this client's long-term dream renovation became a reality, turning the nightmare of Harvey's wrath into one of the loveliest homes designed to date by MMI. We led the team to transform this home into a showplace. Our work included a complete redesign of her kitchen and family room, master bathroom, two powders, butler's pantry, and a large living room. MMI designed all millwork and cabinetry, adjusted the floor plans in various rooms, and assisted the client with all material specifications and furnishings selections. Returning these clients to their beautiful '"new" home is one of MMI's proudest moments!

Exemple d'une grande cuisine américaine encastrable chic en U avec des portes de placard blanches, un plan de travail en quartz modifié, une crédence bleue, une crédence en céramique, un sol en bois brun, îlot, un sol marron, un plan de travail blanc et un placard à porte shaker.
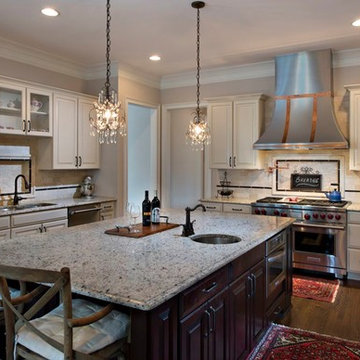
Large modern kitchen with fresh decor. A center island and large counter spaces makes this kitchen the perfect setting for entertaining family and guests.
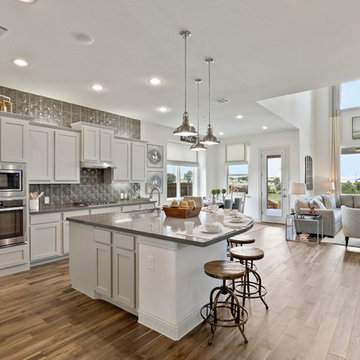
Cette photo montre une grande cuisine américaine tendance en L avec un évier posé, un placard à porte shaker, des portes de placard grises, un plan de travail en surface solide, une crédence grise, une crédence en feuille de verre, un électroménager en acier inoxydable, parquet foncé, îlot, un sol marron et un plan de travail gris.
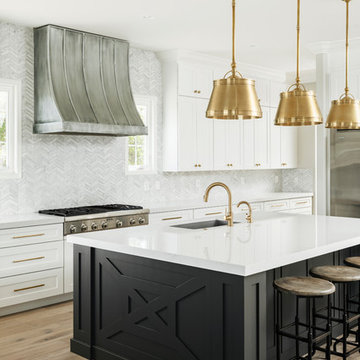
Open Kitchen with large island. Two-tone cabinetry with decorative end panels. White quartz counters with stainless steel hood and brass pendant light fixtures.

Idée de décoration pour une grande cuisine ouverte design en L avec un évier posé, un placard à porte plane, des portes de placard blanches, un plan de travail en quartz, une crédence blanche, une crédence en céramique, un électroménager en acier inoxydable, un sol en vinyl, îlot, un sol gris et un plan de travail blanc.
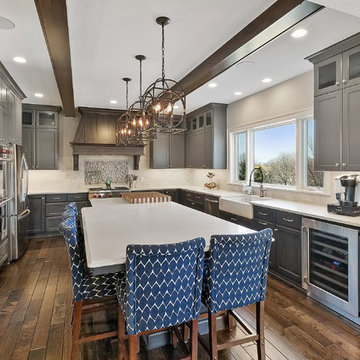
Inspiration pour une grande cuisine américaine craftsman en U avec un évier de ferme, un placard avec porte à panneau encastré, des portes de placard grises, un plan de travail en surface solide, une crédence beige, une crédence en carrelage de pierre, un électroménager en acier inoxydable, parquet foncé, îlot, un sol marron et un plan de travail blanc.
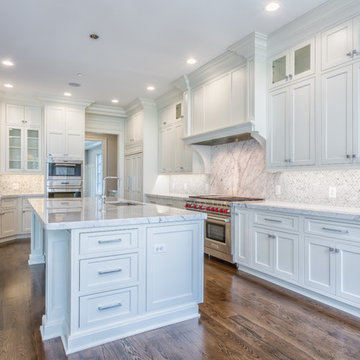
Sean Shanahan
Inspiration pour une grande cuisine ouverte encastrable traditionnelle en U avec un évier encastré, des portes de placard blanches, plan de travail en marbre, une crédence multicolore, une crédence en marbre, îlot, un plan de travail multicolore, un placard avec porte à panneau encastré, parquet foncé et un sol marron.
Inspiration pour une grande cuisine ouverte encastrable traditionnelle en U avec un évier encastré, des portes de placard blanches, plan de travail en marbre, une crédence multicolore, une crédence en marbre, îlot, un plan de travail multicolore, un placard avec porte à panneau encastré, parquet foncé et un sol marron.

Ken Winders
Idée de décoration pour une grande cuisine ouverte tradition en U avec un évier de ferme, des portes de placard blanches, plan de travail en marbre, une crédence beige, un électroménager en acier inoxydable, un sol en bois brun, îlot, un sol marron et un placard avec porte à panneau encastré.
Idée de décoration pour une grande cuisine ouverte tradition en U avec un évier de ferme, des portes de placard blanches, plan de travail en marbre, une crédence beige, un électroménager en acier inoxydable, un sol en bois brun, îlot, un sol marron et un placard avec porte à panneau encastré.
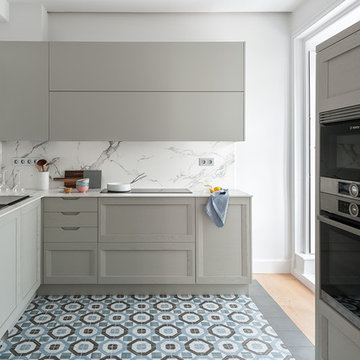
Proyecto destacado por Houzzrussia Best of the Best 2018 y 2019
Fotos: David Montero
Cette photo montre une grande cuisine américaine tendance en L avec un placard avec porte à panneau surélevé, des portes de placard grises, plan de travail en marbre, une crédence blanche, une crédence en marbre, un électroménager en acier inoxydable, un sol multicolore, un plan de travail blanc, un évier 1 bac, un sol en carrelage de céramique et îlot.
Cette photo montre une grande cuisine américaine tendance en L avec un placard avec porte à panneau surélevé, des portes de placard grises, plan de travail en marbre, une crédence blanche, une crédence en marbre, un électroménager en acier inoxydable, un sol multicolore, un plan de travail blanc, un évier 1 bac, un sol en carrelage de céramique et îlot.

Blake Worthington, Rebecca Duke
Aménagement d'une grande cuisine américaine bicolore campagne en bois clair et L avec plan de travail en marbre, une crédence blanche, une crédence en carrelage métro, parquet clair, 2 îlots, un sol beige, un évier de ferme, un placard avec porte à panneau encastré et un électroménager en acier inoxydable.
Aménagement d'une grande cuisine américaine bicolore campagne en bois clair et L avec plan de travail en marbre, une crédence blanche, une crédence en carrelage métro, parquet clair, 2 îlots, un sol beige, un évier de ferme, un placard avec porte à panneau encastré et un électroménager en acier inoxydable.

Roundhouse Classic matt lacquer bespoke kitchen in Little Green BBC 50 N 05 with island in Little Green BBC 24 D 05, Bianco Eclipsia quartz wall cladding. Work surfaces, on island; Bianco Eclipsia quartz with matching downstand, bar area; matt sanded stainless steel, island table worktop Spekva Bavarian Wholestave. Bar area; Bronze mirror splashback. Photography by Darren Chung.
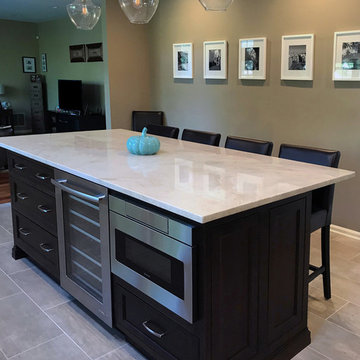
Brandon Farms, Pennington, NJ. Dream kitchen! Our clients were ready to update their kitchen and increase its functionality. We removed the small eat-in area and extended cabinetry along the back wall. An over-sized island works for gathering, dining, and prep. Island includes under-counter microwave and beverage center. Beautiful custom cabinetry and range hood, stunning quartzite countertops, glass subway tile including a herringbone detail with metal listello above the range complete this update.
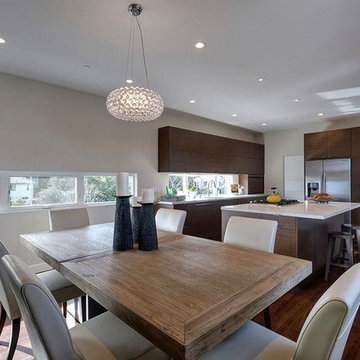
Idée de décoration pour une grande cuisine américaine linéaire design en bois foncé avec un évier encastré, un placard à porte plane, un plan de travail en quartz modifié, fenêtre, un électroménager en acier inoxydable, parquet foncé, îlot et un sol marron.
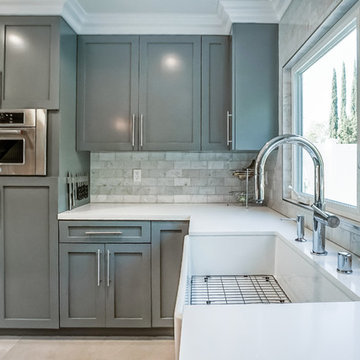
Complete custom kitchen remodeling project in Pasadena
Inspiration pour une grande cuisine ouverte traditionnelle en L avec un évier de ferme, un placard à porte shaker, des portes de placard grises, un plan de travail en quartz modifié, une crédence grise, une crédence en marbre, un électroménager en acier inoxydable, un sol en carrelage de porcelaine, îlot et un sol blanc.
Inspiration pour une grande cuisine ouverte traditionnelle en L avec un évier de ferme, un placard à porte shaker, des portes de placard grises, un plan de travail en quartz modifié, une crédence grise, une crédence en marbre, un électroménager en acier inoxydable, un sol en carrelage de porcelaine, îlot et un sol blanc.
Idées déco de grandes cuisines grises
8