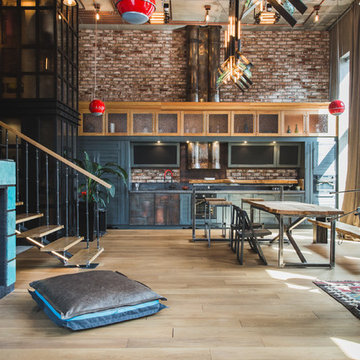Idées déco de grandes cuisines industrielles
Trier par :
Budget
Trier par:Populaires du jour
261 - 280 sur 4 076 photos
1 sur 3

Modern Industrial Kitchen Renovation in Inner City Auckland by Jag Kitchens Ltd.
Idées déco pour une grande cuisine ouverte industrielle en U avec un évier 2 bacs, un placard à porte plane, des portes de placard blanches, un plan de travail en inox, une crédence blanche, une crédence en feuille de verre, un électroménager en acier inoxydable, un sol en bois brun, îlot et un sol multicolore.
Idées déco pour une grande cuisine ouverte industrielle en U avec un évier 2 bacs, un placard à porte plane, des portes de placard blanches, un plan de travail en inox, une crédence blanche, une crédence en feuille de verre, un électroménager en acier inoxydable, un sol en bois brun, îlot et un sol multicolore.

Aménagement d'une grande cuisine américaine encastrable et bicolore industrielle en L et bois foncé avec un évier encastré, un placard à porte plane, une crédence blanche, une crédence en brique, parquet clair, îlot, un sol beige et un plan de travail en stéatite.
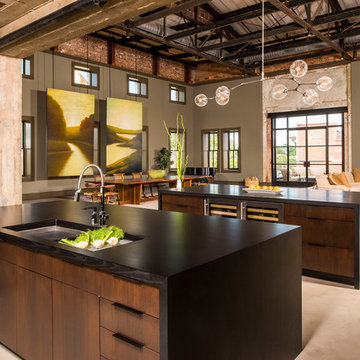
Chapel Hill, North Carolina Contemporary Kitchen design by #PaulBentham4JenniferGilmer. http://www.gilmerkitchens.com
Steven Paul Whitsitt Photography.
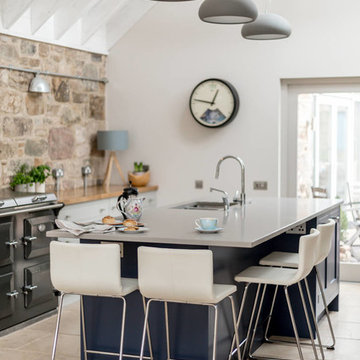
Kitchen design with large Island to seat four in a barn conversion to create a comfortable family home. The Island looks stunning in Navy against the pale grey cabinets and Island worktop.
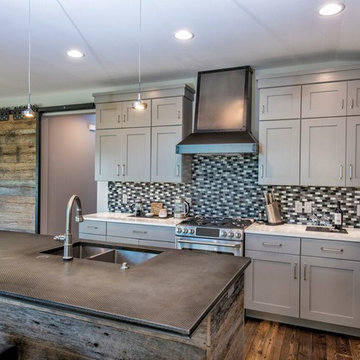
Idée de décoration pour une grande cuisine ouverte urbaine en L avec un évier 2 bacs, un placard à porte shaker, des portes de placard grises, un plan de travail en quartz modifié, une crédence multicolore, une crédence en carreau de porcelaine, un électroménager en acier inoxydable, parquet foncé et îlot.
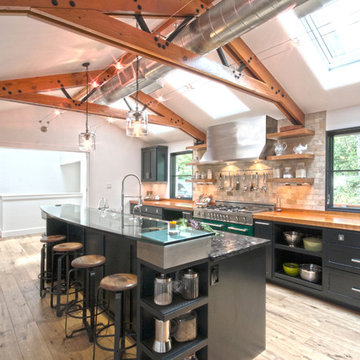
Christopher Davison, AIA
Idées déco pour une grande cuisine américaine industrielle en L avec un évier encastré, un placard à porte shaker, des portes de placard noires, un plan de travail en bois, une crédence beige, une crédence en carrelage de pierre, un électroménager en acier inoxydable, parquet clair et îlot.
Idées déco pour une grande cuisine américaine industrielle en L avec un évier encastré, un placard à porte shaker, des portes de placard noires, un plan de travail en bois, une crédence beige, une crédence en carrelage de pierre, un électroménager en acier inoxydable, parquet clair et îlot.
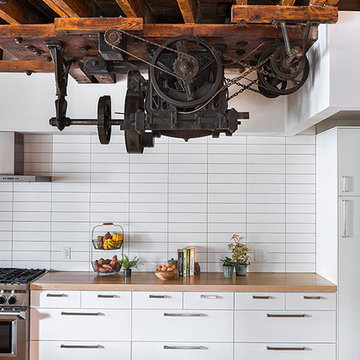
Idée de décoration pour une grande cuisine ouverte linéaire urbaine avec un placard à porte plane, des portes de placard blanches, un plan de travail en bois, une crédence blanche, un électroménager en acier inoxydable, parquet clair, îlot, un évier posé et une crédence en céramique.

Зона столовой отделена от гостиной перегородкой из ржавых швеллеров, которая является опорой для брутального обеденного стола со столешницей из массива карагача с необработанными краями. Стулья вокруг стола относятся к эпохе европейского минимализма 70-х годов 20 века. Были перетянуты кожей коньячного цвета под стиль дивана изготовленного на заказ. Дровяной камин, обшитый керамогранитом с текстурой ржавого металла, примыкает к исторической белоснежной печи, обращенной в зону гостиной. Кухня зонирована от зоны столовой островом с барной столешницей. Подножье бара, сформировавшееся стихийно в результате неверно в полу выведенных водорозеток, было решено превратить в ступеньку, которая является излюбленным местом детей - на ней очень удобно сидеть в маленьком возрасте. Полы гостиной выложены из массива карагача тонированного в черный цвет.
Фасады кухни выполнены в отделке микроцементом, который отлично сочетается по цветовой гамме отдельной ТВ-зоной на серой мраморной панели и другими монохромными элементами интерьера.
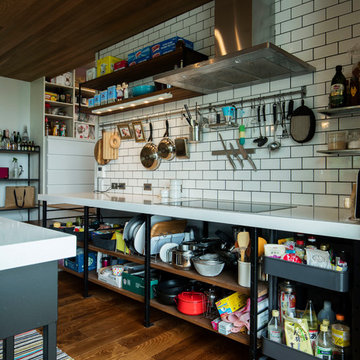
Idées déco pour une grande cuisine ouverte parallèle industrielle avec un évier intégré, un placard sans porte, des portes de placard noires, un plan de travail en granite, une crédence blanche, une crédence en carrelage métro, un électroménager noir, parquet foncé, îlot, un sol marron et un plan de travail blanc.

Jenn Baker
Aménagement d'une grande cuisine ouverte industrielle en L et bois clair avec un évier encastré, un placard à porte plane, plan de travail en marbre, une crédence blanche, une crédence en bois, un électroménager en acier inoxydable, sol en béton ciré et îlot.
Aménagement d'une grande cuisine ouverte industrielle en L et bois clair avec un évier encastré, un placard à porte plane, plan de travail en marbre, une crédence blanche, une crédence en bois, un électroménager en acier inoxydable, sol en béton ciré et îlot.

Exemple d'une grande cuisine américaine industrielle en L avec un évier encastré, des portes de placard blanches, une crédence marron, une crédence en dalle métallique, un électroménager en acier inoxydable, parquet foncé, îlot, un sol marron, un plan de travail blanc, un placard à porte plane et un plan de travail en surface solide.
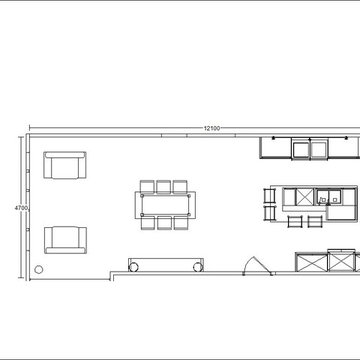
Floor plan of kitchen design.
Idées déco pour une grande cuisine industrielle avec îlot.
Idées déco pour une grande cuisine industrielle avec îlot.
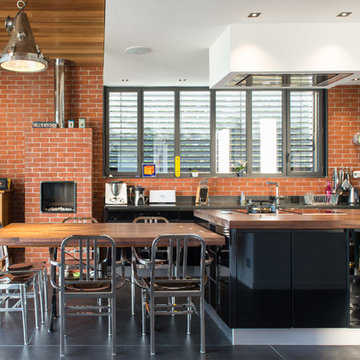
Denis Svartz
Cette photo montre une grande cuisine américaine parallèle industrielle en bois foncé avec un placard à porte plane, un plan de travail en bois, une crédence rouge, un électroménager noir, sol en béton ciré et îlot.
Cette photo montre une grande cuisine américaine parallèle industrielle en bois foncé avec un placard à porte plane, un plan de travail en bois, une crédence rouge, un électroménager noir, sol en béton ciré et îlot.
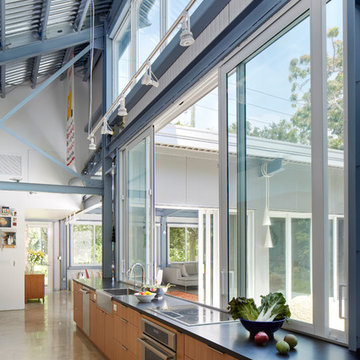
Designed by Holly Zickler and David Rifkind. Photography by Dana Hoff. Glass-and-glazing load calculations, analysis, supply and installation by Astor Windows and Doors.

Réalisation d'une grande cuisine ouverte parallèle urbaine avec un évier encastré, un placard à porte plane, des portes de placard noires, une crédence marron, un électroménager en acier inoxydable, un sol en bois brun, îlot et une crédence en mosaïque.

Réalisation d'une grande cuisine ouverte parallèle urbaine en bois brun avec un placard à porte shaker, un plan de travail en bois, sol en béton ciré, un sol gris et îlot.

Vivienda unifamiliar entre medianeras en Badalona.
Sala de estar - cocina - comedor.
Cette image montre une grande cuisine ouverte linéaire et encastrable urbaine en bois brun avec un évier encastré, un placard avec porte à panneau surélevé, plan de travail en marbre, sol en béton ciré, îlot, un sol gris et un plan de travail blanc.
Cette image montre une grande cuisine ouverte linéaire et encastrable urbaine en bois brun avec un évier encastré, un placard avec porte à panneau surélevé, plan de travail en marbre, sol en béton ciré, îlot, un sol gris et un plan de travail blanc.
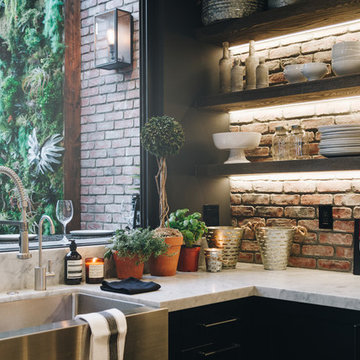
Cette photo montre une grande cuisine américaine industrielle en U avec un évier de ferme, un placard à porte shaker, des portes de placard noires, une crédence rouge, une crédence en brique, un électroménager en acier inoxydable, sol en stratifié, îlot, un sol marron et un plan de travail blanc.
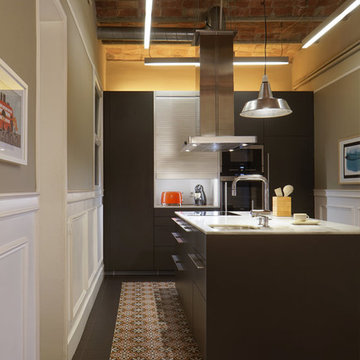
Proyecto realizado por Meritxell Ribé - The Room Studio
Construcción: The Room Work
Fotografías: Mauricio Fuertes
Cette photo montre une grande cuisine industrielle en U fermée avec un évier 1 bac, un placard à porte shaker, un électroménager en acier inoxydable, un sol en carrelage de céramique, îlot et un sol multicolore.
Cette photo montre une grande cuisine industrielle en U fermée avec un évier 1 bac, un placard à porte shaker, un électroménager en acier inoxydable, un sol en carrelage de céramique, îlot et un sol multicolore.
Idées déco de grandes cuisines industrielles
14
