Idées déco de grandes cuisines oranges
Trier par :
Budget
Trier par:Populaires du jour
161 - 180 sur 5 425 photos
1 sur 3
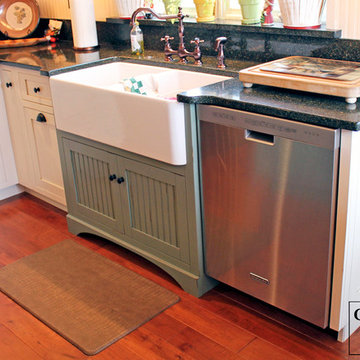
The farmhouse sink is an iconic feature of a country kitchen.
This homeowner wanted the farm sink to go along with his casual country kitchen and he loved how the classic white porcelain sink was complemented by the Caves Millwork custom crafted sage green maple cabinets.
-Allison Caves, CKD
Caves Kitchens
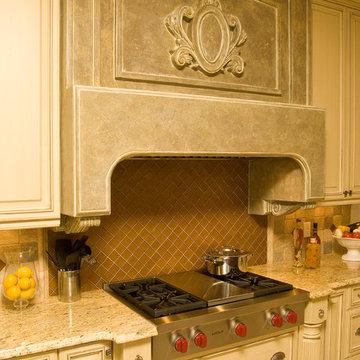
Cette image montre une grande cuisine traditionnelle avec un placard avec porte à panneau surélevé, des portes de placard beiges, un plan de travail en granite, une crédence multicolore, une crédence en carrelage de pierre, un électroménager en acier inoxydable et un sol en carrelage de porcelaine.

Exemple d'une grande cuisine ouverte encastrable montagne en L avec un évier 2 bacs, un placard avec porte à panneau encastré, des portes de placard rouges, un plan de travail en stéatite, parquet en bambou, îlot, un sol beige, une crédence marron et une crédence en carrelage de pierre.
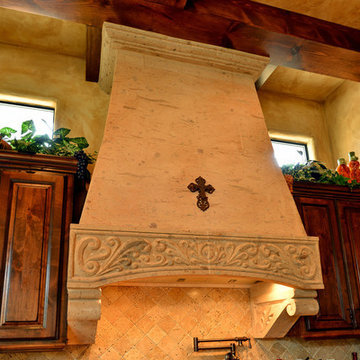
Cindy Kelleher
Idée de décoration pour une grande cuisine ouverte méditerranéenne en L et bois foncé avec un évier posé, un placard avec porte à panneau surélevé, un plan de travail en granite, une crédence beige, une crédence en carrelage de pierre, un électroménager en acier inoxydable, un sol en travertin et îlot.
Idée de décoration pour une grande cuisine ouverte méditerranéenne en L et bois foncé avec un évier posé, un placard avec porte à panneau surélevé, un plan de travail en granite, une crédence beige, une crédence en carrelage de pierre, un électroménager en acier inoxydable, un sol en travertin et îlot.
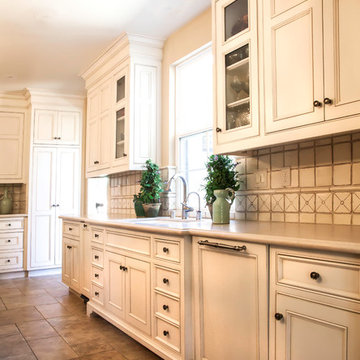
Creamy white painted cabinetry with glaze coat. Porcelain Versaille pattern floor. Spanish tile backsplash.
White! White painted cabinetry with white granite counters, and stone look tiles are featured in this Farmhouse Spanish / Moorish / Andalusian / kitchen. For the family's kids and all of their friends, a large island with wrought iron pendants and chandeliers. Maraya Interior Design created a new kitchen out of an old outdated space using white tile backsplashes and finding new porcelain tiles to match the old.
Project Location: Thousand Oaks, California. Project designed by Maraya Interior Design. From their beautiful resort town of Ojai, they serve clients in Montecito, Hope Ranch, Malibu, Westlake and Calabasas, across the tri-county areas of Santa Barbara, Ventura and Los Angeles, south to Hidden Hills- north through Solvang and more.
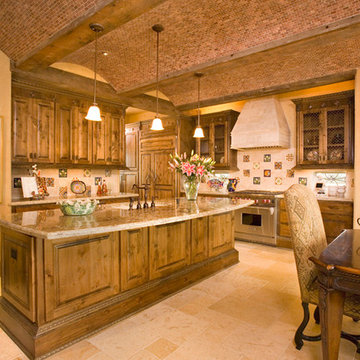
Aménagement d'une grande cuisine américaine méditerranéenne en L et bois brun avec îlot, un placard avec porte à panneau surélevé, un plan de travail en granite, une crédence beige, une crédence en carrelage de pierre, un électroménager en acier inoxydable, un évier encastré et un sol en travertin.

Exemple d'une grande cuisine chic en L avec un évier de ferme, un placard à porte shaker, des portes de placard grises, un plan de travail en quartz modifié, une crédence blanche, une crédence en carrelage de pierre, un électroménager noir, îlot, un plan de travail blanc, un sol en bois brun et un sol marron.

The stainless steel double oven and range hood compliment the white cabinetry and metal hardware. Warm tones in the stonewood granite backsplash and island countertop add interest and depth. Dark hardwood floors ground the space. The island features an integrated cutting board and trash bins creating a functional workspace.
Ilir Rizaj

Aménagement d'une grande cuisine encastrable classique avec un évier de ferme, des portes de placard blanches, un plan de travail en stéatite, une crédence blanche, une crédence en céramique, îlot, un plan de travail gris, un placard à porte shaker, un sol en bois brun et un sol marron.

Build: Graystone Custom Builders, Interior Design: Blackband Design, Photography: Ryan Garvin
Exemple d'une grande cuisine ouverte parallèle nature avec un évier de ferme, un placard à porte shaker, des portes de placard blanches, une crédence blanche, une crédence en carrelage métro, un électroménager en acier inoxydable, un sol en bois brun, îlot, un sol marron et un plan de travail blanc.
Exemple d'une grande cuisine ouverte parallèle nature avec un évier de ferme, un placard à porte shaker, des portes de placard blanches, une crédence blanche, une crédence en carrelage métro, un électroménager en acier inoxydable, un sol en bois brun, îlot, un sol marron et un plan de travail blanc.

Anchored by a Navy Blue Hexagon Tile Backsplash, this transitional style kitchen serves up some nautical vibes with its classic blue and white color pairing. Love the look? Sample navy blue tiles and more at fireclaytile.com.
TILE SHOWN
6" Hexagon Tiles in Navy Blue
DESIGN
John Gioffre
PHOTOS
Leonid Furmansky
INSTALLER
Revent Remodeling + Construction

The gold hardware and faucet stand out against the white and black backgrounds.
Idées déco pour une grande cuisine classique avec un évier encastré, des portes de placard blanches, un plan de travail en quartz modifié, une crédence blanche, une crédence en dalle de pierre, un électroménager en acier inoxydable, parquet foncé, îlot, un sol marron, un plan de travail blanc et un placard avec porte à panneau encastré.
Idées déco pour une grande cuisine classique avec un évier encastré, des portes de placard blanches, un plan de travail en quartz modifié, une crédence blanche, une crédence en dalle de pierre, un électroménager en acier inoxydable, parquet foncé, îlot, un sol marron, un plan de travail blanc et un placard avec porte à panneau encastré.

Idée de décoration pour une grande cuisine ouverte linéaire tradition avec un évier de ferme, des portes de placard grises, une crédence blanche, un électroménager en acier inoxydable, une péninsule, un plan de travail en quartz modifié, une crédence en carreau briquette, parquet clair, un sol beige et un placard avec porte à panneau encastré.

Kimberly Muto
Idées déco pour une grande cuisine américaine campagne avec îlot, un évier encastré, un placard avec porte à panneau encastré, des portes de placard blanches, un plan de travail en quartz modifié, une crédence grise, une crédence en marbre, un électroménager en acier inoxydable, un sol en ardoise et un sol noir.
Idées déco pour une grande cuisine américaine campagne avec îlot, un évier encastré, un placard avec porte à panneau encastré, des portes de placard blanches, un plan de travail en quartz modifié, une crédence grise, une crédence en marbre, un électroménager en acier inoxydable, un sol en ardoise et un sol noir.

Cette photo montre une grande cuisine chic en U fermée avec un évier de ferme, plan de travail en marbre, des portes de placard blanches, une crédence blanche, une crédence en carrelage métro, un électroménager en acier inoxydable, parquet foncé, îlot, un sol marron, un plan de travail blanc et un placard avec porte à panneau encastré.

Photography: Alyssa Lee Photography
Réalisation d'une grande cuisine tradition avec un plan de travail en quartz modifié, îlot, un plan de travail blanc, une crédence en marbre, un évier intégré, un placard à porte vitrée, une crédence multicolore, parquet clair et des portes de placard grises.
Réalisation d'une grande cuisine tradition avec un plan de travail en quartz modifié, îlot, un plan de travail blanc, une crédence en marbre, un évier intégré, un placard à porte vitrée, une crédence multicolore, parquet clair et des portes de placard grises.

Sliding pull-outs are a great way to stay organized in the kitchen and organize any oils, spices, etc you need!
Cette photo montre une grande cuisine encastrable chic avec un évier encastré, des portes de placard blanches, un plan de travail en quartz modifié, une crédence blanche, une crédence en mosaïque, un plan de travail blanc et un placard à porte shaker.
Cette photo montre une grande cuisine encastrable chic avec un évier encastré, des portes de placard blanches, un plan de travail en quartz modifié, une crédence blanche, une crédence en mosaïque, un plan de travail blanc et un placard à porte shaker.

The new pantry is located where the old pantry was housed. The exisitng pantry contained standard wire shelves and bi-fold doors on a basic 18" deep closet. The homeowner wanted a place for deocorative storage, so without changing the footprint, we were able to create a more functional, more accessible and definitely more beautiful pantry!
Alex Claney Photography, LauraDesignCo for photo staging

Rev-a-Shelf pantry storage with custom features
Jeff Herr Photography
Inspiration pour une grande arrière-cuisine rustique avec un évier de ferme, un placard à porte shaker, des portes de placard blanches, un plan de travail en calcaire, un électroménager en acier inoxydable, un sol en bois brun et îlot.
Inspiration pour une grande arrière-cuisine rustique avec un évier de ferme, un placard à porte shaker, des portes de placard blanches, un plan de travail en calcaire, un électroménager en acier inoxydable, un sol en bois brun et îlot.

Roundhouse bespoke kitchen in a mix of Urbo, Metro and Classic ranges in white matt lacguer with composite stone worksurface, Fisher & Paykel appliances and white Aga.
Idées déco de grandes cuisines oranges
9