Idées déco de grandes cuisines
Trier par :
Budget
Trier par:Populaires du jour
1 - 20 sur 38 photos
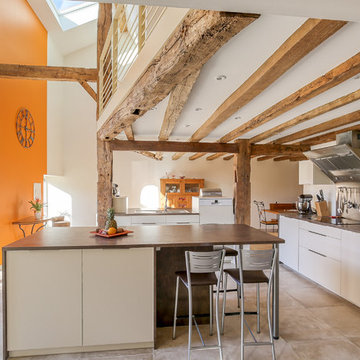
Vue de l'ensemble, la fenêtre de toit que l'on aperçoit à été rajoutée et apporte de la lumière à l'espace salle à manger
Photo: Maurice Nicolas
Inspiration pour une grande cuisine méditerranéenne en U avec un sol en carrelage de céramique, un sol beige, un placard à porte plane, des portes de placard blanches, 2 îlots et un plan de travail marron.
Inspiration pour une grande cuisine méditerranéenne en U avec un sol en carrelage de céramique, un sol beige, un placard à porte plane, des portes de placard blanches, 2 îlots et un plan de travail marron.

Aménagement d'une grande cuisine linéaire contemporaine avec un évier posé, un placard à porte plane, des portes de placard blanches, un électroménager blanc, aucun îlot, un sol gris et un plan de travail blanc.

Espresso Cabinets, white dekton waterfall island and countertops, rustic lvt flooring, black appliances, globe pendant lighting, retro refrigerator, wire handrail, split level master piece.
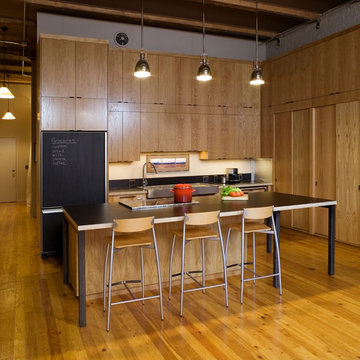
Architect: Carol Sundstrom, AIA
Contractor: Thomas Jacobson Construction, Inc.
Photography: © Dale Lang
Cette photo montre une grande cuisine américaine encastrable moderne en L et bois brun avec un placard à porte plane, un évier de ferme, un plan de travail en surface solide, une crédence beige, parquet clair et îlot.
Cette photo montre une grande cuisine américaine encastrable moderne en L et bois brun avec un placard à porte plane, un évier de ferme, un plan de travail en surface solide, une crédence beige, parquet clair et îlot.
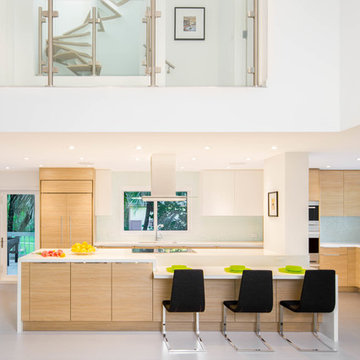
Two story view of the kitchen
Photo:Stephanie Lavigne Villeneuve
Réalisation d'une grande cuisine parallèle et encastrable design en bois clair avec un placard à porte plane, un plan de travail en quartz modifié, une crédence blanche, une crédence en mosaïque, un sol en carrelage de porcelaine et îlot.
Réalisation d'une grande cuisine parallèle et encastrable design en bois clair avec un placard à porte plane, un plan de travail en quartz modifié, une crédence blanche, une crédence en mosaïque, un sol en carrelage de porcelaine et îlot.
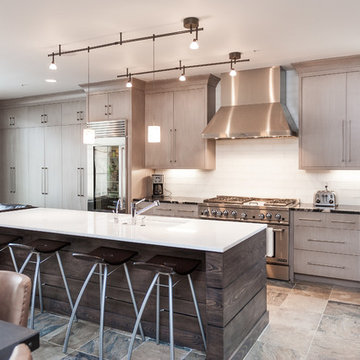
Cette photo montre une grande cuisine ouverte tendance en L et bois clair avec un évier encastré, un placard à porte plane, une crédence blanche, un électroménager en acier inoxydable, îlot, une crédence en carrelage métro, un sol marron et un plan de travail en granite.
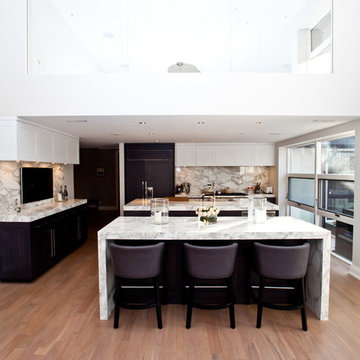
This Modern home sits atop one of Toronto's beautiful ravines. The full basement is equipped with a large home gym, a steam shower, change room, and guest Bathroom, the center of the basement is a games room/Movie and wine cellar. The other end of the full basement features a full guest suite complete with private Ensuite and kitchenette. The 2nd floor makes up the Master Suite, complete with Master bedroom, master dressing room, and a stunning Master Ensuite with a 20 foot long shower with his and hers access from either end. The bungalow style main floor has a kids bedroom wing complete with kids tv/play room and kids powder room at one end, while the center of the house holds the Kitchen/pantry and staircases. The kitchen open concept unfolds into the 2 story high family room or great room featuring stunning views of the ravine, floor to ceiling stone fireplace and a custom bar for entertaining. There is a separate powder room for this end of the house. As you make your way down the hall to the side entry there is a home office and connecting corridor back to the front entry. All in all a stunning example of a true Toronto Ravine property
photos by Hand Spun Films
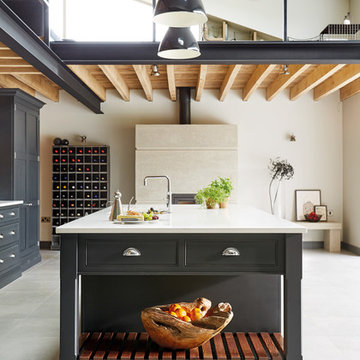
This industrial inspired kitchen is painted in Tom Howley bespoke paint colour Nightshade with Yukon silestone worksurfaces. The client wanted to achieve an open plan family space to entertain that would benefit from their beautiful garden space.
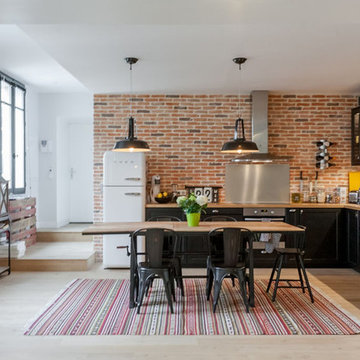
Inspiration pour une grande cuisine américaine urbaine en L avec un évier posé, des portes de placard noires, une crédence métallisée, une crédence en dalle métallique, un électroménager en acier inoxydable, parquet clair et aucun îlot.
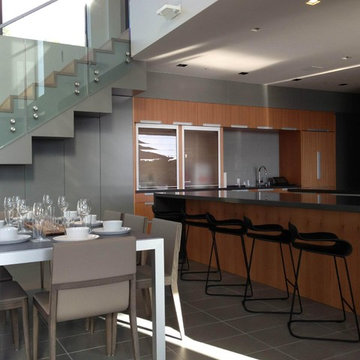
Réalisation d'une grande cuisine américaine minimaliste en bois brun et U avec un placard à porte plane, un évier posé, un plan de travail en quartz modifié, une crédence grise, une crédence en carreau de verre, un électroménager en acier inoxydable, un sol en carrelage de céramique et 2 îlots.
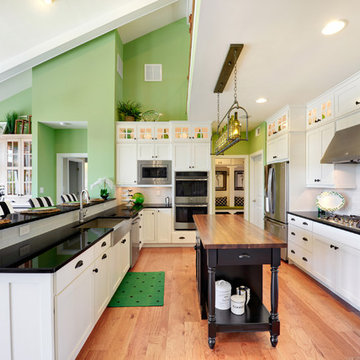
Exemple d'une grande cuisine ouverte bord de mer en U avec un évier de ferme, un placard avec porte à panneau encastré, des portes de placard blanches, une crédence blanche, une crédence en carrelage métro et 2 îlots.
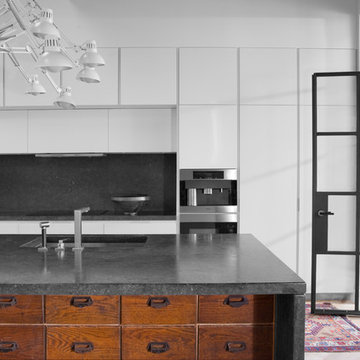
An antique apothocary cabinet serves as the base for the kitchen island. Poliform cabinets create a minimal wall while hiding storage and appliances.
Photo by Adam Milliron
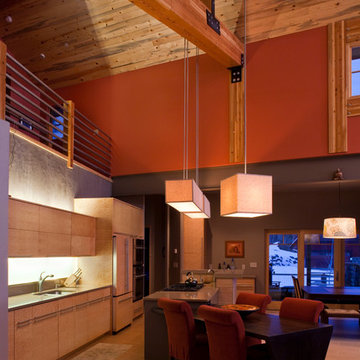
The Rendesvous Residence features a kitchen that is particularly suited to the clients' social style of cooking and entertaining. Guests are welcome to join in the action and share in the comfort of the home at the same time.
Photo courtesy New Mountain Design

Raised breakfast bar island, housing five-burner cooktop, finished with rough-cut Eldorado limestone. Note the double-oven at the entrance to the butler's pantry. Upper cabinets measure 42" for added storage. Ample lighting was added with scones, task lighting, under and above cabinet lighting too.
Photo by Roger Wade Studio

Zona giorno mansardata open space con cucina ad U con isola, soppalco nella parte più alta.
Idées déco pour une grande cuisine ouverte contemporaine en U avec des portes de placard blanches, une crédence grise, îlot, un sol gris, un plan de travail blanc, un évier posé, un placard à porte plane, un plan de travail en quartz, une crédence en carreau de porcelaine, un électroménager en acier inoxydable et un sol en carrelage de porcelaine.
Idées déco pour une grande cuisine ouverte contemporaine en U avec des portes de placard blanches, une crédence grise, îlot, un sol gris, un plan de travail blanc, un évier posé, un placard à porte plane, un plan de travail en quartz, une crédence en carreau de porcelaine, un électroménager en acier inoxydable et un sol en carrelage de porcelaine.
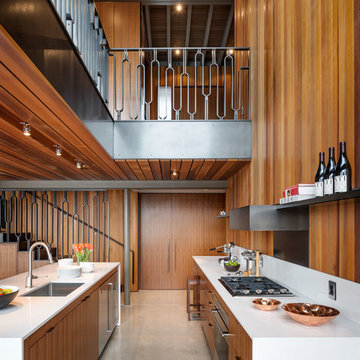
Idées déco pour une grande cuisine ouverte parallèle rétro avec un évier encastré, un placard à porte plane, un électroménager en acier inoxydable, sol en béton ciré et îlot.
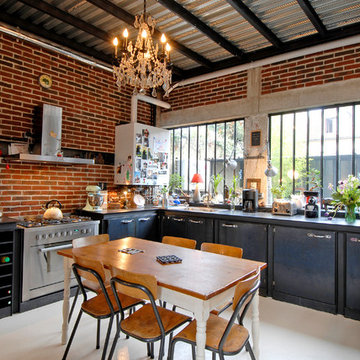
Zoevox
Cette photo montre une grande cuisine américaine bicolore industrielle en L avec un placard à porte plane, des portes de placard noires, une crédence rouge et un électroménager en acier inoxydable.
Cette photo montre une grande cuisine américaine bicolore industrielle en L avec un placard à porte plane, des portes de placard noires, une crédence rouge et un électroménager en acier inoxydable.
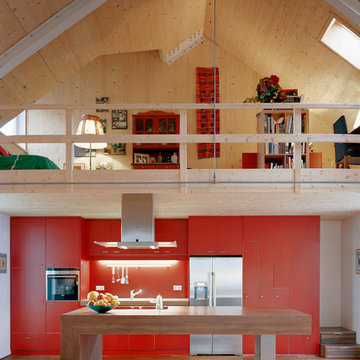
Foto: Johannes Seyerlein
Cette image montre une grande cuisine ouverte linéaire design avec un placard à porte plane, un plan de travail en bois, une crédence orange, un électroménager en acier inoxydable, un sol en bois brun, îlot et des portes de placard rouges.
Cette image montre une grande cuisine ouverte linéaire design avec un placard à porte plane, un plan de travail en bois, une crédence orange, un électroménager en acier inoxydable, un sol en bois brun, îlot et des portes de placard rouges.
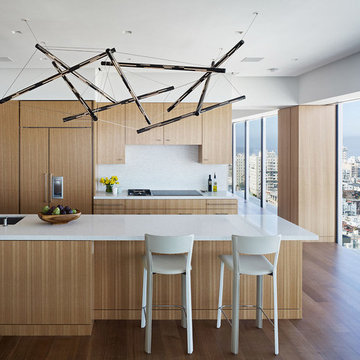
Eucalyptus wood through out the kitchen with bronze lighting and Italian chairs. Local artisan lighting, eucalyptus mill work, walnut floor and light furnishings keep the space open and tranquil, celebrating the beauty and depth of the wood.

David Benito Cortázar
Aménagement d'une grande cuisine ouverte parallèle industrielle avec un évier 1 bac, un placard avec porte à panneau surélevé, des portes de placard grises, un plan de travail en béton, une crédence beige, un électroménager de couleur, un sol en carrelage de céramique, une péninsule et un plan de travail gris.
Aménagement d'une grande cuisine ouverte parallèle industrielle avec un évier 1 bac, un placard avec porte à panneau surélevé, des portes de placard grises, un plan de travail en béton, une crédence beige, un électroménager de couleur, un sol en carrelage de céramique, une péninsule et un plan de travail gris.
Idées déco de grandes cuisines
1