Idées déco de grandes cuisines
Trier par :
Budget
Trier par:Populaires du jour
181 - 200 sur 108 393 photos
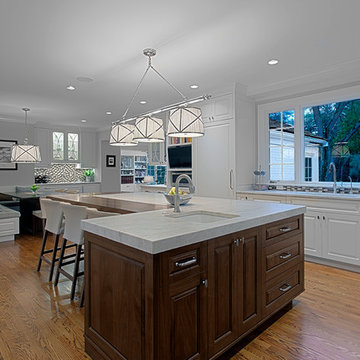
Transitional style kitchen - L-shaped Island with Quartzite & wood counter top .
Norman Sizemore photographer
Cette photo montre une grande cuisine américaine blanche et bois chic en U avec un évier encastré, un placard avec porte à panneau surélevé, des portes de placard blanches, un plan de travail en quartz, une crédence multicolore, une crédence en mosaïque, un sol en bois brun, îlot, un sol marron et un plan de travail blanc.
Cette photo montre une grande cuisine américaine blanche et bois chic en U avec un évier encastré, un placard avec porte à panneau surélevé, des portes de placard blanches, un plan de travail en quartz, une crédence multicolore, une crédence en mosaïque, un sol en bois brun, îlot, un sol marron et un plan de travail blanc.
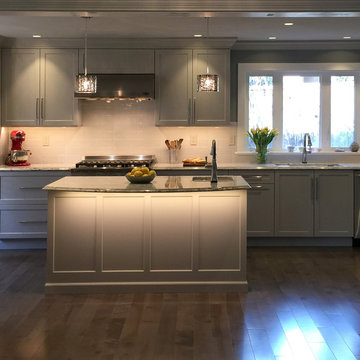
These great cooks needed a space that allowed for entertaining and multiple work zones. Storage was optimized and is efficient with pull-outs and dividers. The kitchen has almost doubled in size and now includes two dishwashers for easy clean up. Lighting was appointed with sparkling pendants, task lighting under cabinets and even the island has a soft glow. A happy space with room to work and entertain. Photo: DeMane Design
Winner: 1st Place ASID WA, Large Kitchen
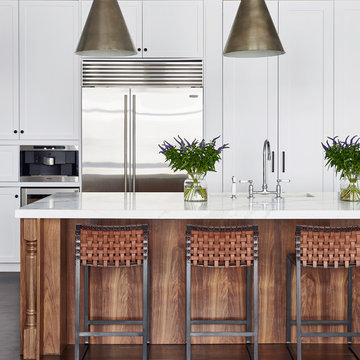
Interior Design, Interior Architecture, Custom Millwork & Furniture Design, AV Design & Art Curation by Chango & Co.
Photography by Jacob Snavely
Featured in Architectural Digest: "A Modern New York Apartment Awash in Neutral Hues"
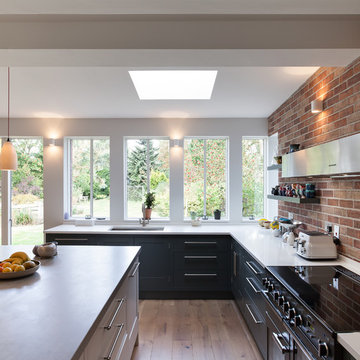
Peter Landers
Idées déco pour une grande cuisine américaine encastrable contemporaine en L avec un évier posé, un placard à porte plane, des portes de placard grises, un plan de travail en béton, un sol en bois brun et une péninsule.
Idées déco pour une grande cuisine américaine encastrable contemporaine en L avec un évier posé, un placard à porte plane, des portes de placard grises, un plan de travail en béton, un sol en bois brun et une péninsule.
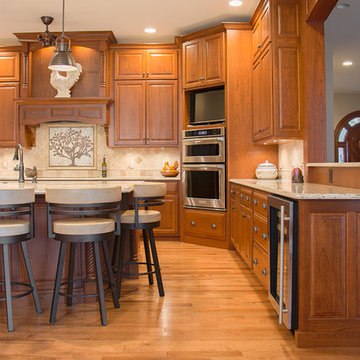
Cette photo montre une grande cuisine américaine chic en U et bois brun avec un évier encastré, un placard avec porte à panneau surélevé, un électroménager en acier inoxydable, parquet clair, îlot, un plan de travail en quartz modifié, une crédence beige et une crédence en carrelage de pierre.
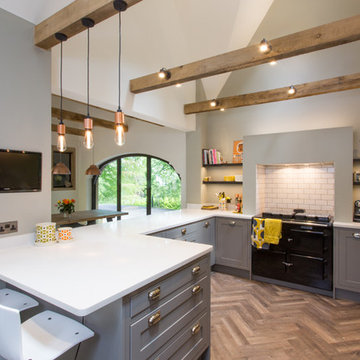
Inspiration pour une grande cuisine américaine traditionnelle en L avec un évier encastré, un placard avec porte à panneau surélevé, des portes de placard grises, un plan de travail en surface solide, une crédence blanche, un électroménager noir, un sol en bois brun et une péninsule.
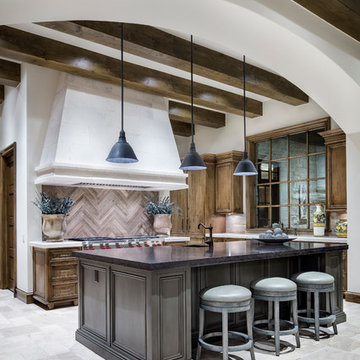
Photography: Piston Design
Inspiration pour une grande cuisine américaine parallèle méditerranéenne avec un placard avec porte à panneau encastré et îlot.
Inspiration pour une grande cuisine américaine parallèle méditerranéenne avec un placard avec porte à panneau encastré et îlot.
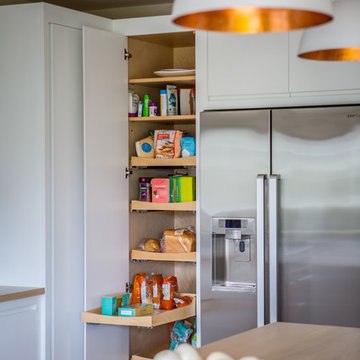
The pull out shelves in this larder cabinet were made for easy access. They sit within a flat panel cabinet with j handles painted in Farrow & Ball All White. It is next to an American style fridge freezer.
Charlie O'Beirne

Countertop Wood: Wenge
Construction Style: End Grain
Countertop Thickness: 2-1/2"
Size: 25 1/2" x 39 1/2"
Countertop Edge Profile: 1/8” Roundover on top horizontal edges, bottom horizontal edges, and vertical corners
Wood Countertop Finish: Grothouse Original Oil™
Wood Stain: Natural Wood – No Stain
Designer: Kate Connolly of Homestead Kitchens
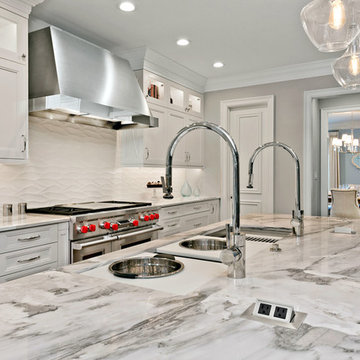
Our client came as a referral. They had seen a kitchen project we had completed where we opened up the kitchen to the living room. They were inspired to do the same in their kitchen. While they initially came to us looking to simply remove a wall to open up the space, in conversation it was clear we could help them really make the space function better for their family and entertaining. Ultimately they wanted to have an open bright space that was family friendly, great for entertaining and satisfied their love of cooking.
By far, the greatest challenge we faced with this project was removing the load bearing wall that started the conversation to begin with. This wall was supporting 2 stories and housed the majority of electricity and plumbing for the kitchen and bathrooms above.
Some of the key features are:
An island enlarged to the maximum size that the beautiful Calacatta Retro slab allowed. The island houses a Galley 5-foot prep station sink with two faucets, dishwasher, two beverage coolers, drawer microwave, trash disposal, and a charging station for all of the family’s digital devices, are all conveniently located in the island.
A vibrant tile from Porcelanosa is installed as the backsplash.
The butler pantry was transformed into a coffee and wine bar.
Installed Mocket pop-up outlets on the island that close flush to the island when not in use, but are easily accessible.
Sonos speakers discreetly concealed in the ceiling for music throughout the space.
The kitchen with dark colors and heavy gothic like style trim is gone, and a light, bright, kitchen with clean lines and an abundance of features has taken its place. The client is beyond delighted with the transformation of their kitchen and now combined living room space.
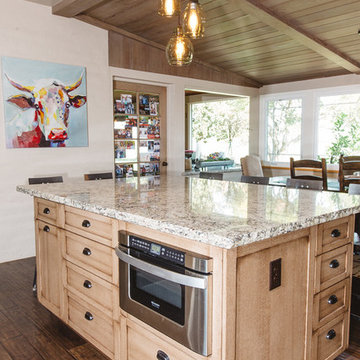
Inspiration pour une grande cuisine américaine rustique en U et bois clair avec un évier de ferme, un plan de travail en granite, un électroménager en acier inoxydable, parquet foncé, îlot, un placard à porte shaker, une crédence marron et une crédence en carreau briquette.
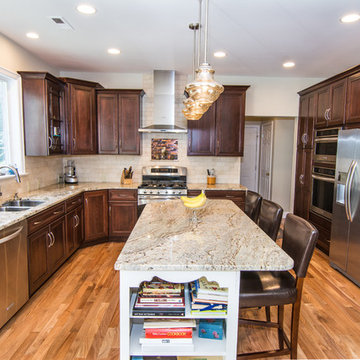
Aménagement d'une grande cuisine classique en U et bois foncé avec un évier 2 bacs, un placard à porte plane, un plan de travail en granite, une crédence beige, une crédence en carrelage de pierre, un électroménager en acier inoxydable, un sol en bois brun, îlot et un sol marron.
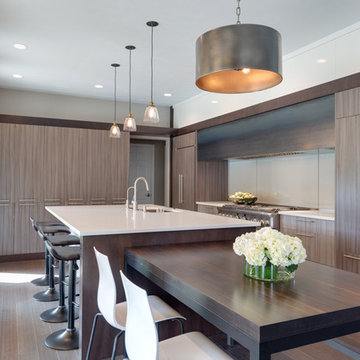
Design by Lauren Levant, Photography by Dave Bryce
Réalisation d'une grande cuisine américaine encastrable design en L et bois brun avec un évier encastré, un placard à porte plane, un plan de travail en stratifié, une crédence grise, une crédence en feuille de verre, un sol en bois brun, îlot et un sol marron.
Réalisation d'une grande cuisine américaine encastrable design en L et bois brun avec un évier encastré, un placard à porte plane, un plan de travail en stratifié, une crédence grise, une crédence en feuille de verre, un sol en bois brun, îlot et un sol marron.
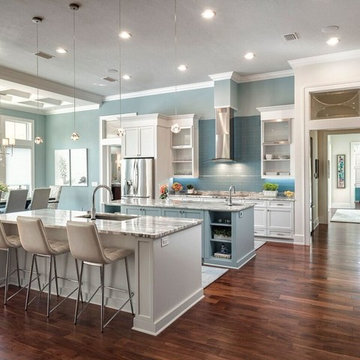
Cette image montre une grande cuisine américaine traditionnelle en L avec un évier encastré, un placard à porte shaker, des portes de placard blanches, plan de travail en marbre, une crédence bleue, une crédence en carrelage métro, un électroménager en acier inoxydable, un sol en bois brun et 2 îlots.
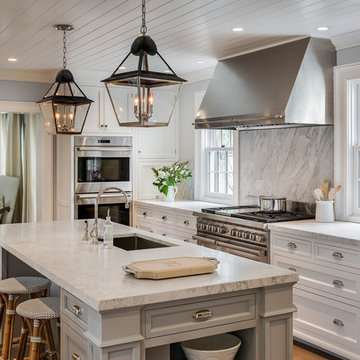
Kitchen
Photo by Rob Karosis
Aménagement d'une grande cuisine campagne en U fermée avec un évier encastré, des portes de placard blanches, plan de travail en marbre, une crédence grise, un électroménager en acier inoxydable, parquet clair, îlot, une crédence en marbre, un sol marron et un placard avec porte à panneau encastré.
Aménagement d'une grande cuisine campagne en U fermée avec un évier encastré, des portes de placard blanches, plan de travail en marbre, une crédence grise, un électroménager en acier inoxydable, parquet clair, îlot, une crédence en marbre, un sol marron et un placard avec porte à panneau encastré.

This home is truly waterfront living at its finest. This new, from-the-ground-up custom home highlights the modernity and sophistication of its owners. Featuring relaxing interior hues of blue and gray and a spacious open floor plan on the first floor, this residence provides the perfect weekend getaway. Falcon Industries oversaw all aspects of construction on this new home - from framing to custom finishes - and currently maintains the property for its owners.

Réalisation d'une grande cuisine américaine design en L avec un évier encastré, un placard avec porte à panneau encastré, des portes de placard blanches, plan de travail en marbre, une crédence grise, une crédence en carreau briquette, un électroménager en acier inoxydable, parquet clair et 2 îlots.
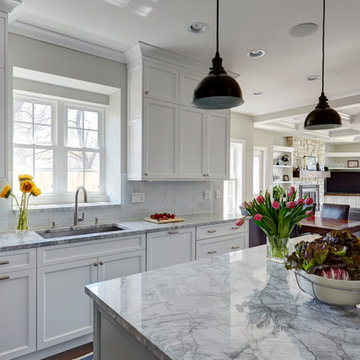
Photography: Mike Kaskel, Kaskel Photo
Aménagement d'une grande cuisine américaine classique en L avec un évier 1 bac, un placard avec porte à panneau encastré, des portes de placard blanches, un plan de travail en quartz, une crédence blanche, une crédence en céramique, un électroménager en acier inoxydable, parquet foncé et îlot.
Aménagement d'une grande cuisine américaine classique en L avec un évier 1 bac, un placard avec porte à panneau encastré, des portes de placard blanches, un plan de travail en quartz, une crédence blanche, une crédence en céramique, un électroménager en acier inoxydable, parquet foncé et îlot.

Idées déco pour une grande cuisine américaine encastrable et linéaire scandinave avec un plan de travail en stratifié, une crédence blanche, un placard à porte plane, un évier 1 bac, une crédence en céramique, un sol en carrelage de céramique, aucun îlot et des portes de placard blanches.
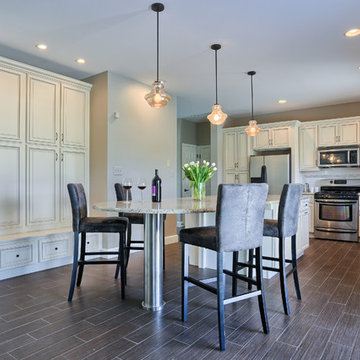
Full kitchen renovation. New cabinetry, floors, floor plan, fireplace and more! Beautiful cabinets and hardware installed. Faux wood finished ceramic tile floor. Photos - Justin Tearney.
Idées déco de grandes cuisines
10