Idées déco de grandes cuisines
Trier par :
Budget
Trier par:Populaires du jour
41 - 60 sur 95 photos
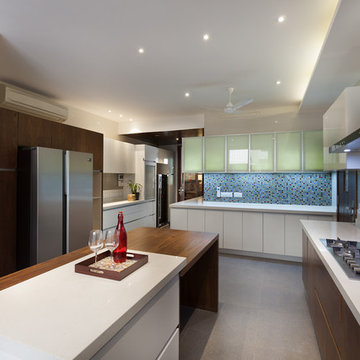
Cette photo montre une grande cuisine bicolore tendance fermée avec un placard à porte plane, un plan de travail en quartz modifié, une crédence multicolore, sol en béton ciré, 2 îlots, un sol gris et un plan de travail blanc.

Residential Interior Design & Decoration project by Camilla Molders Design
Réalisation d'une grande cuisine américaine tradition en bois brun et U avec un placard à porte plane, une crédence bleue, un évier encastré, un plan de travail en bois, une crédence en céramique, un électroménager en acier inoxydable, parquet clair et îlot.
Réalisation d'une grande cuisine américaine tradition en bois brun et U avec un placard à porte plane, une crédence bleue, un évier encastré, un plan de travail en bois, une crédence en céramique, un électroménager en acier inoxydable, parquet clair et îlot.
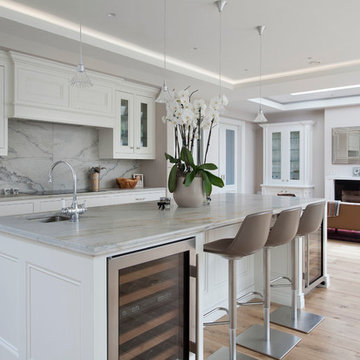
Cette photo montre une grande cuisine ouverte parallèle chic avec des portes de placard blanches, plan de travail en marbre, une crédence blanche, une crédence en marbre, un électroménager en acier inoxydable, parquet clair, îlot, un évier encastré, un placard avec porte à panneau encastré, un sol beige et un plan de travail blanc.

Cette image montre une grande cuisine ouverte encastrable traditionnelle en L avec un placard à porte shaker, des portes de placard blanches, une crédence grise, îlot, un évier 1 bac, parquet clair, plan de travail en marbre, une crédence en marbre, un sol beige et un plan de travail blanc.

All of the cabinets in the kitchen are custom-made by Inplace Studio of La Jolla.
Inspiration pour une grande cuisine ouverte design en L et bois foncé avec un électroménager en acier inoxydable, un évier encastré, un sol en bois brun, un sol marron, un placard à porte shaker, un plan de travail en granite, une crédence beige, une crédence en dalle de pierre et îlot.
Inspiration pour une grande cuisine ouverte design en L et bois foncé avec un électroménager en acier inoxydable, un évier encastré, un sol en bois brun, un sol marron, un placard à porte shaker, un plan de travail en granite, une crédence beige, une crédence en dalle de pierre et îlot.

A couple with two young children appointed FPA to refurbish a large semi detached Victorian house in Wimbledon Park. The property, arranged on four split levels, had already been extended in 2007 by the previous owners.
The clients only wished to have the interiors updated to create a contemporary family room. However, FPA interpreted the brief as an opportunity also to refine the appearance of the existing side extension overlooking the patio and devise a new external family room, framed by red cedar clap boards, laid to suggest a chevron floor pattern.
The refurbishment of the interior creates an internal contemporary family room at the lower ground floor by employing a simple, yet elegant, selection of materials as the instrument to redirect the focus of the house towards the patio and the garden: light coloured European Oak floor is paired with natural Oak and white lacquered panelling and Lava Stone to produce a calming and serene space.
The solid corner of the extension is removed and a new sliding door set is put in to reduce the separation between inside and outside.
Photo by Gianluca Maver
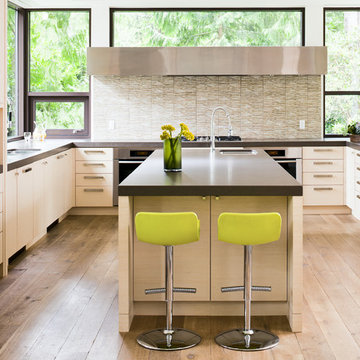
Aménagement d'une grande cuisine américaine contemporaine en L avec un placard à porte plane, un plan de travail en quartz modifié, un évier encastré, des portes de placard blanches, une crédence beige, une crédence en carreau de verre, un électroménager en acier inoxydable, un sol en bois brun, îlot et un sol marron.

Cette photo montre une grande cuisine parallèle nature fermée avec un électroménager en acier inoxydable, un plan de travail en bois, des portes de placard rouges, un évier de ferme, un placard à porte plane, une crédence blanche, une crédence en céramique, un sol en ardoise, une péninsule et un sol noir.
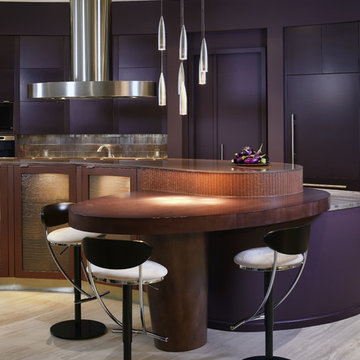
Donna Griffith Photography
Cette image montre une grande cuisine ouverte linéaire design avec un évier encastré, un placard à porte plane, un plan de travail en granite, une crédence métallisée, une crédence en dalle métallique, un électroménager en acier inoxydable, un sol en calcaire et îlot.
Cette image montre une grande cuisine ouverte linéaire design avec un évier encastré, un placard à porte plane, un plan de travail en granite, une crédence métallisée, une crédence en dalle métallique, un électroménager en acier inoxydable, un sol en calcaire et îlot.
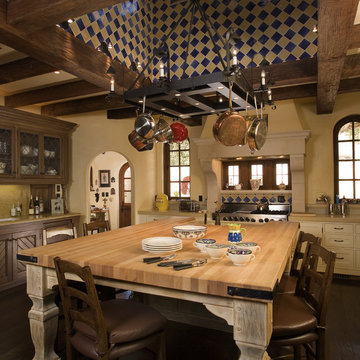
Spanish Colonial Hacienda
Architect: John Malick & Associates
Photograph by J.D. Peterson
Réalisation d'une grande cuisine méditerranéenne en U fermée avec des portes de placard blanches, un plan de travail en bois, un placard à porte shaker, une crédence multicolore, une crédence en céramique, parquet foncé, îlot, un sol marron et un plan de travail marron.
Réalisation d'une grande cuisine méditerranéenne en U fermée avec des portes de placard blanches, un plan de travail en bois, un placard à porte shaker, une crédence multicolore, une crédence en céramique, parquet foncé, îlot, un sol marron et un plan de travail marron.

Jonathan VDK
Aménagement d'une grande cuisine ouverte classique en U et bois brun avec un placard à porte plane, un plan de travail en surface solide, une crédence grise, une crédence en céramique, un électroménager en acier inoxydable, un sol en ardoise, îlot et un sol multicolore.
Aménagement d'une grande cuisine ouverte classique en U et bois brun avec un placard à porte plane, un plan de travail en surface solide, une crédence grise, une crédence en céramique, un électroménager en acier inoxydable, un sol en ardoise, îlot et un sol multicolore.
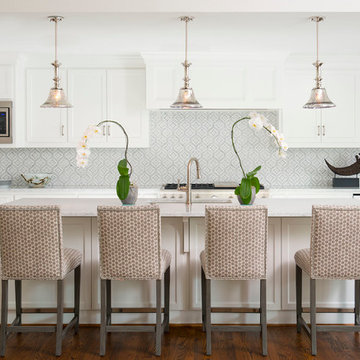
Danny Piassick
Inspiration pour une grande cuisine américaine linéaire traditionnelle avec un placard à porte plane, des portes de placard blanches, plan de travail en marbre, une crédence grise, une crédence en mosaïque, un électroménager en acier inoxydable, un sol en bois brun, îlot, un évier encastré et un sol marron.
Inspiration pour une grande cuisine américaine linéaire traditionnelle avec un placard à porte plane, des portes de placard blanches, plan de travail en marbre, une crédence grise, une crédence en mosaïque, un électroménager en acier inoxydable, un sol en bois brun, îlot, un évier encastré et un sol marron.
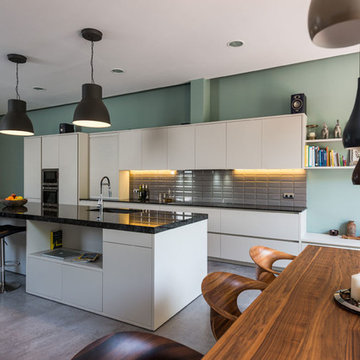
Sincro
Réalisation d'une grande cuisine ouverte linéaire urbaine avec un évier 1 bac, un placard à porte plane, des portes de placard blanches, plan de travail en marbre, une crédence grise, une crédence en carreau de porcelaine, un électroménager en acier inoxydable, sol en béton ciré, îlot et un sol gris.
Réalisation d'une grande cuisine ouverte linéaire urbaine avec un évier 1 bac, un placard à porte plane, des portes de placard blanches, plan de travail en marbre, une crédence grise, une crédence en carreau de porcelaine, un électroménager en acier inoxydable, sol en béton ciré, îlot et un sol gris.
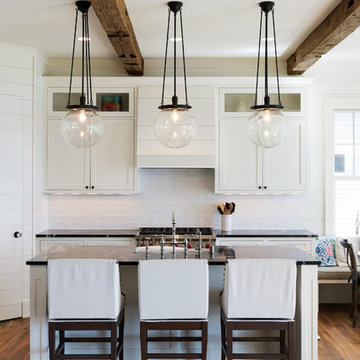
The Entire Main Level, Stairwell and Upper Level Hall are wrapped in Shiplap, Painted in Benjamin Moore White Dove. The wood flooring and solid beams are all reclaimed barnwood. The lighting is by Rejuvenation. Photo by Spacecrafting
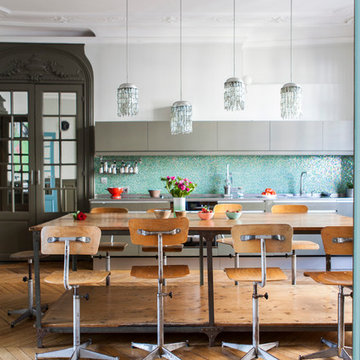
Anne Catherine Scoffoni
Inspiration pour une grande cuisine américaine linéaire traditionnelle avec un évier encastré, une crédence bleue, une crédence en mosaïque, parquet clair, aucun îlot et des portes de placards vertess.
Inspiration pour une grande cuisine américaine linéaire traditionnelle avec un évier encastré, une crédence bleue, une crédence en mosaïque, parquet clair, aucun îlot et des portes de placards vertess.
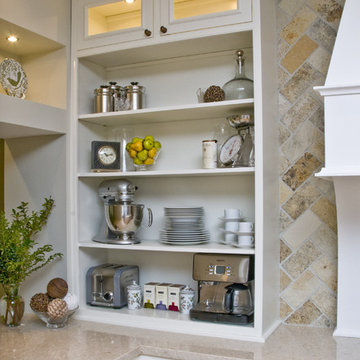
Exemple d'une grande cuisine parallèle chic avec plan de travail en marbre, un placard sans porte, des portes de placard blanches, une crédence multicolore, un évier de ferme, un électroménager en acier inoxydable, parquet clair, îlot et une crédence en pierre calcaire.
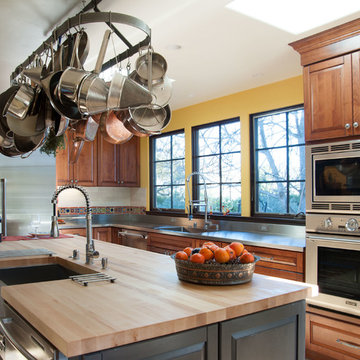
Photo: Arnona Oren
Idées déco pour une grande cuisine méditerranéenne en bois brun et U fermée avec un plan de travail en inox, un évier intégré, un placard avec porte à panneau surélevé, une crédence multicolore, un électroménager en acier inoxydable, une crédence en céramique, un sol en carrelage de céramique et îlot.
Idées déco pour une grande cuisine méditerranéenne en bois brun et U fermée avec un plan de travail en inox, un évier intégré, un placard avec porte à panneau surélevé, une crédence multicolore, un électroménager en acier inoxydable, une crédence en céramique, un sol en carrelage de céramique et îlot.
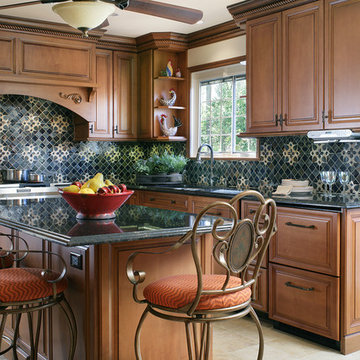
The transformation of this kitchen began by removing the peninsula and upper cabinets to open the space and allow for a multi-functional island. The blue stained glass backsplash is accentuated by a beautiful repeating ivory pattern. Glazed maple cabinets provide warm contrast and my client's beloved rooster collection adds an interesting focal point.
Photography Peter Rymwid
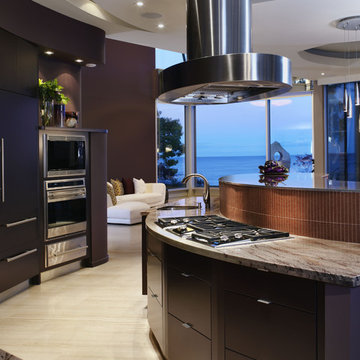
Donna Griffith Photography
Idées déco pour une grande cuisine ouverte linéaire contemporaine avec un évier encastré, un placard à porte plane, une crédence en feuille de verre, un électroménager en acier inoxydable, un sol en calcaire et îlot.
Idées déco pour une grande cuisine ouverte linéaire contemporaine avec un évier encastré, un placard à porte plane, une crédence en feuille de verre, un électroménager en acier inoxydable, un sol en calcaire et îlot.
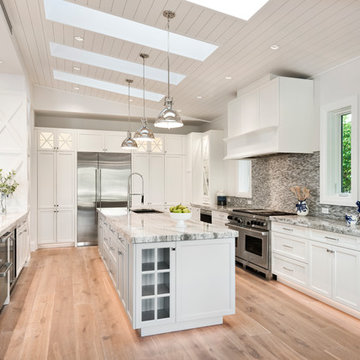
Amber Frederiksen Photography
Exemple d'une grande cuisine ouverte bord de mer en U avec un placard avec porte à panneau encastré, des portes de placard blanches, un plan de travail en granite, une crédence grise, un électroménager en acier inoxydable, un sol en bois brun, un sol marron, un évier encastré et îlot.
Exemple d'une grande cuisine ouverte bord de mer en U avec un placard avec porte à panneau encastré, des portes de placard blanches, un plan de travail en granite, une crédence grise, un électroménager en acier inoxydable, un sol en bois brun, un sol marron, un évier encastré et îlot.
Idées déco de grandes cuisines
3