Idées déco de grandes dressings et rangements avec des portes de placard grises
Trier par :
Budget
Trier par:Populaires du jour
21 - 40 sur 1 391 photos
1 sur 3
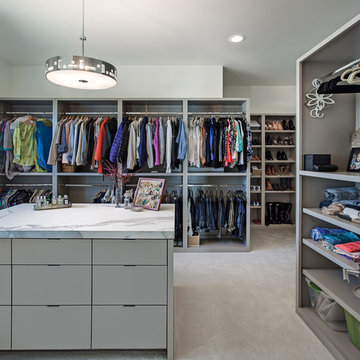
Idée de décoration pour un grand dressing design neutre avec un placard à porte plane, des portes de placard grises, moquette et un sol beige.
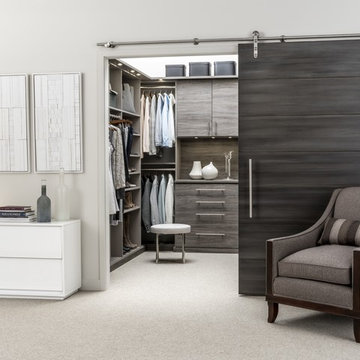
Réalisation d'un grand dressing design neutre avec un placard à porte plane, des portes de placard grises, moquette et un sol gris.
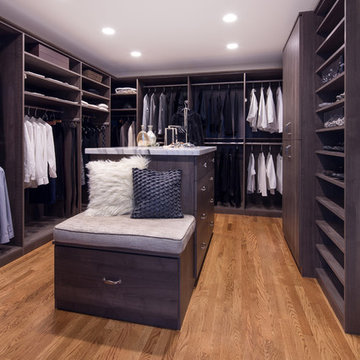
Walk-in Master Closet designed for two or just for you. Get dressed in your closet each morning, with this design. Everything you want and need.
Designer: Karin Parodi
Photographer :Karine Weiller
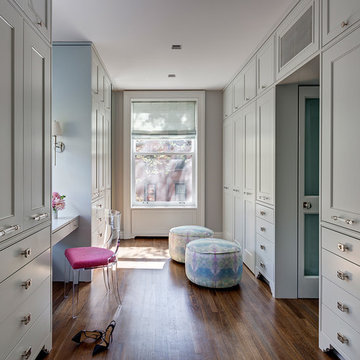
Photography by Francis Dzikowski / OTTO
Inspiration pour un grand dressing room traditionnel pour une femme avec un sol en bois brun, un placard à porte affleurante et des portes de placard grises.
Inspiration pour un grand dressing room traditionnel pour une femme avec un sol en bois brun, un placard à porte affleurante et des portes de placard grises.
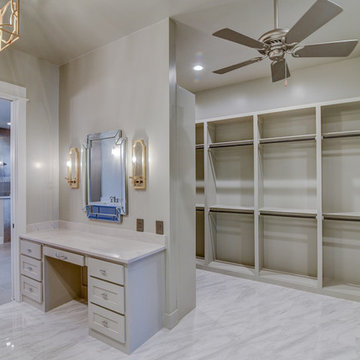
Day Dream Photography
Réalisation d'un grand dressing room craftsman neutre avec un placard à porte plane, des portes de placard grises, un sol en carrelage de céramique et un sol blanc.
Réalisation d'un grand dressing room craftsman neutre avec un placard à porte plane, des portes de placard grises, un sol en carrelage de céramique et un sol blanc.
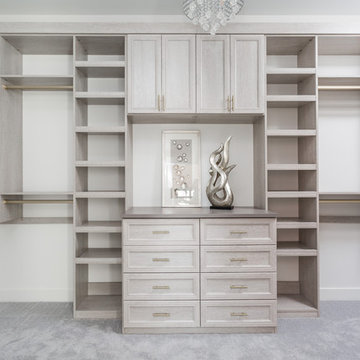
Cette image montre un grand dressing rustique neutre avec un placard à porte shaker, des portes de placard grises, moquette et un sol gris.
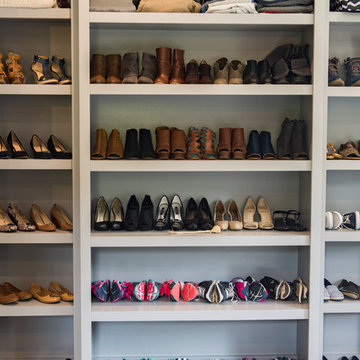
Réalisation d'un grand dressing room tradition neutre avec un placard à porte shaker, des portes de placard grises, parquet foncé et un sol marron.
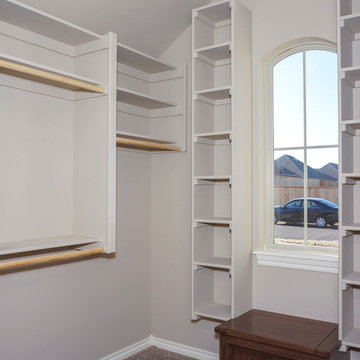
Réalisation d'un grand dressing tradition neutre avec un placard sans porte, des portes de placard grises et moquette.
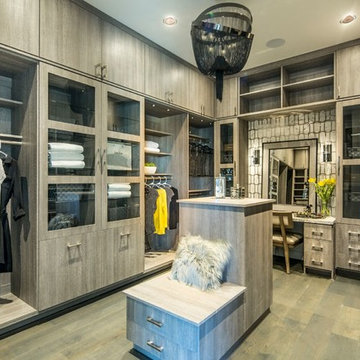
Idées déco pour un grand dressing classique neutre avec un placard à porte plane, des portes de placard grises, un sol beige et un sol en bois brun.

Réalisation d'un grand dressing room méditerranéen pour une femme avec un placard avec porte à panneau encastré, des portes de placard grises, parquet clair et un sol beige.
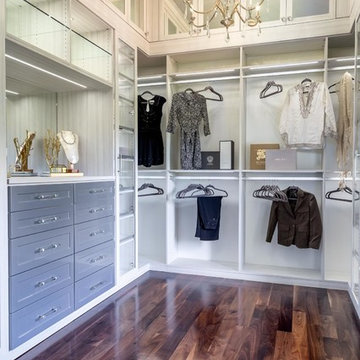
Photographer - Marty Paoletta
Cette photo montre un grand dressing room chic neutre avec un placard avec porte à panneau encastré, des portes de placard grises, parquet foncé et un sol marron.
Cette photo montre un grand dressing room chic neutre avec un placard avec porte à panneau encastré, des portes de placard grises, parquet foncé et un sol marron.
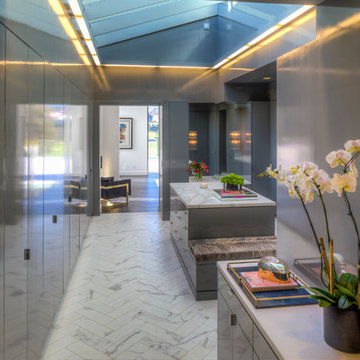
Brian Thomas Jones
Cette image montre un grand dressing design neutre avec un placard à porte plane, des portes de placard grises et un sol en marbre.
Cette image montre un grand dressing design neutre avec un placard à porte plane, des portes de placard grises et un sol en marbre.
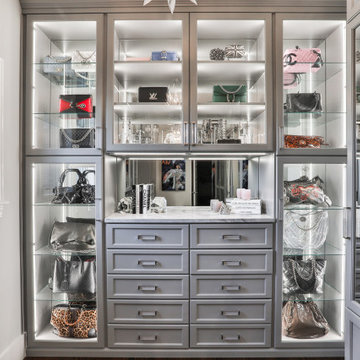
This gorgeous walk-in closet features multi double hanging sections, Glass doors, a custom jewelry drawer and LED lighting.
Exemple d'un grand dressing tendance neutre avec un placard à porte shaker, des portes de placard grises, sol en stratifié et un sol marron.
Exemple d'un grand dressing tendance neutre avec un placard à porte shaker, des portes de placard grises, sol en stratifié et un sol marron.

This stunning custom master closet is part of a whole house design and renovation project by Haven Design and Construction. The homeowners desired a master suite with a dream closet that had a place for everything. We started by significantly rearranging the master bath and closet floorplan to allow room for a more spacious closet. The closet features lighted storage for purses and shoes, a rolling ladder for easy access to top shelves, pull down clothing rods, an island with clothes hampers and a handy bench, a jewelry center with mirror, and ample hanging storage for clothing.
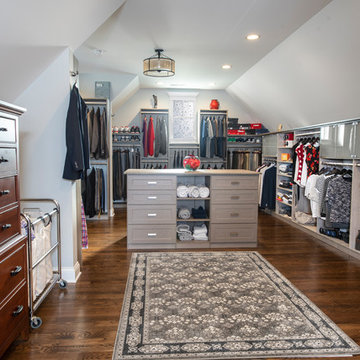
Design by Nicole Cohen of Closet Works
Exemple d'un grand dressing chic neutre avec un placard à porte shaker, des portes de placard grises, un sol en bois brun et un sol marron.
Exemple d'un grand dressing chic neutre avec un placard à porte shaker, des portes de placard grises, un sol en bois brun et un sol marron.
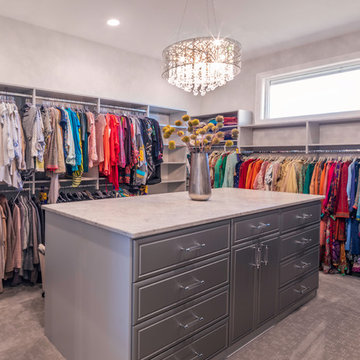
Kelly Ann Photos
Cette image montre un grand dressing minimaliste pour une femme avec un placard à porte affleurante, des portes de placard grises, moquette et un sol gris.
Cette image montre un grand dressing minimaliste pour une femme avec un placard à porte affleurante, des portes de placard grises, moquette et un sol gris.
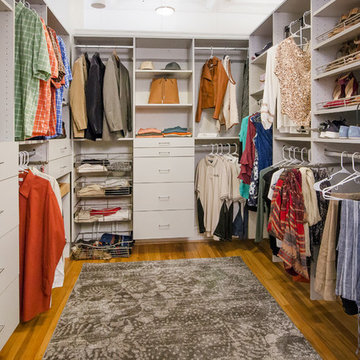
This is our closet display in our showroom. It is built by Walker Woodworking and has Rev-A-Shelf products incorporated.
Exemple d'un grand dressing neutre avec un placard à porte plane et des portes de placard grises.
Exemple d'un grand dressing neutre avec un placard à porte plane et des portes de placard grises.
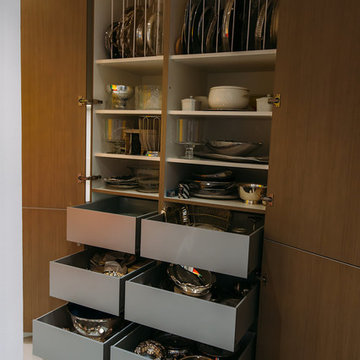
Kitchen designed by Cheryl Carpenter of Poggenpohl
Interior Designer: Tokerud & Co.
Architect: GSMA
Photographer: Joseph Nance Photography
Exemple d'un grande dressing et rangement chic avec un placard à porte plane, des portes de placard grises et un sol en carrelage de porcelaine.
Exemple d'un grande dressing et rangement chic avec un placard à porte plane, des portes de placard grises et un sol en carrelage de porcelaine.
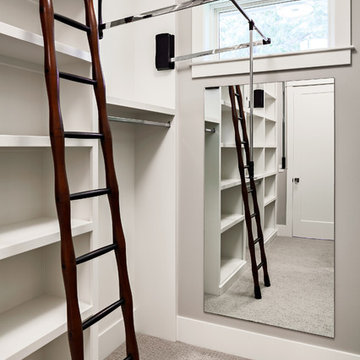
The Cicero is a modern styled home for today’s contemporary lifestyle. It features sweeping facades with deep overhangs, tall windows, and grand outdoor patio. The contemporary lifestyle is reinforced through a visually connected array of communal spaces. The kitchen features a symmetrical plan with large island and is connected to the dining room through a wide opening flanked by custom cabinetry. Adjacent to the kitchen, the living and sitting rooms are connected to one another by a see-through fireplace. The communal nature of this plan is reinforced downstairs with a lavish wet-bar and roomy living space, perfect for entertaining guests. Lastly, with vaulted ceilings and grand vistas, the master suite serves as a cozy retreat from today’s busy lifestyle.
Photographer: Brad Gillette
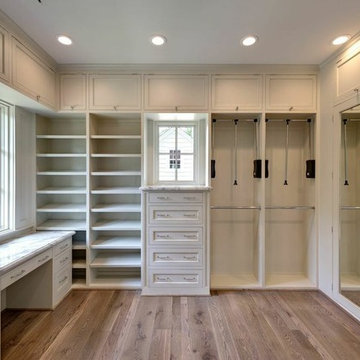
Expansive Dressing area with a Built in Marbled topped Dressing table, concealed clothing storage, room for 200 pairs of shoes, jewelry storage, concealed electrical and reclaimed wood flooring
Idées déco de grandes dressings et rangements avec des portes de placard grises
2