Idées déco de grandes dressings et rangements avec des portes de placard marrons
Trier par :
Budget
Trier par:Populaires du jour
1 - 20 sur 347 photos
1 sur 3
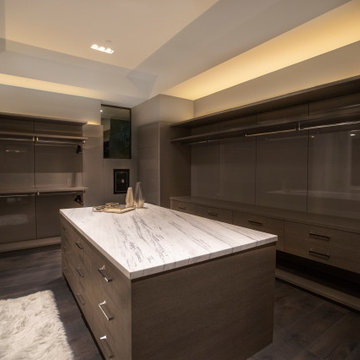
Inspiration pour un grand dressing minimaliste neutre avec un placard sans porte, des portes de placard marrons, parquet foncé et un sol marron.

Inspiration pour un grand placard dressing design neutre avec un placard à porte plane, des portes de placard marrons, un sol en bois brun et un sol marron.
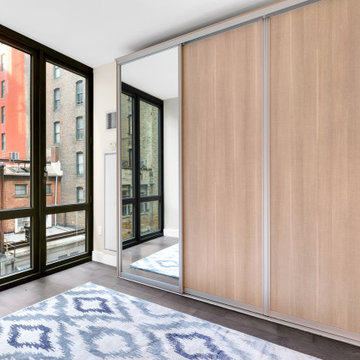
Full custom closet wood paneling, drawers, and more
Idée de décoration pour une grande armoire encastrée minimaliste neutre avec un placard à porte plane, des portes de placard marrons et parquet foncé.
Idée de décoration pour une grande armoire encastrée minimaliste neutre avec un placard à porte plane, des portes de placard marrons et parquet foncé.

Inspired by the iconic American farmhouse, this transitional home blends a modern sense of space and living with traditional form and materials. Details are streamlined and modernized, while the overall form echoes American nastolgia. Past the expansive and welcoming front patio, one enters through the element of glass tying together the two main brick masses.
The airiness of the entry glass wall is carried throughout the home with vaulted ceilings, generous views to the outside and an open tread stair with a metal rail system. The modern openness is balanced by the traditional warmth of interior details, including fireplaces, wood ceiling beams and transitional light fixtures, and the restrained proportion of windows.
The home takes advantage of the Colorado sun by maximizing the southern light into the family spaces and Master Bedroom, orienting the Kitchen, Great Room and informal dining around the outdoor living space through views and multi-slide doors, the formal Dining Room spills out to the front patio through a wall of French doors, and the 2nd floor is dominated by a glass wall to the front and a balcony to the rear.
As a home for the modern family, it seeks to balance expansive gathering spaces throughout all three levels, both indoors and out, while also providing quiet respites such as the 5-piece Master Suite flooded with southern light, the 2nd floor Reading Nook overlooking the street, nestled between the Master and secondary bedrooms, and the Home Office projecting out into the private rear yard. This home promises to flex with the family looking to entertain or stay in for a quiet evening.

By relocating the hall bathroom, we were able to create an ensuite bathroom with a generous shower, double vanity, and plenty of space left over for a separate walk-in closet. We paired the classic look of marble with matte black fixtures to add a sophisticated, modern edge. The natural wood tones of the vanity and teak bench bring warmth to the space. A frosted glass pocket door to the walk-through closet provides privacy, but still allows light through. We gave our clients additional storage by building drawers into the Cape Cod’s eave space.
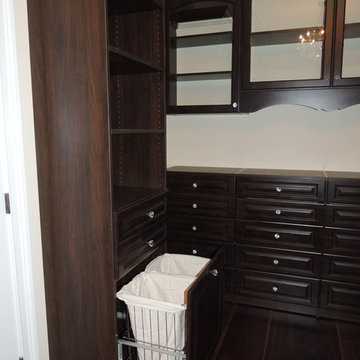
The pullout double hamper has cloth inserts.
Réalisation d'un grand dressing tradition neutre avec un placard avec porte à panneau surélevé, des portes de placard marrons et parquet foncé.
Réalisation d'un grand dressing tradition neutre avec un placard avec porte à panneau surélevé, des portes de placard marrons et parquet foncé.
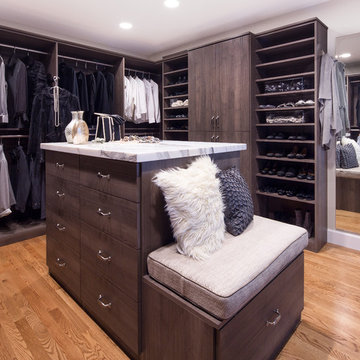
Walk-in Master Closet designed for two or just for you. Get dressed in your closet each morning, with this design. Everything you want and need.
Designer: Karin Parodi
Photographer :Karine Weiller
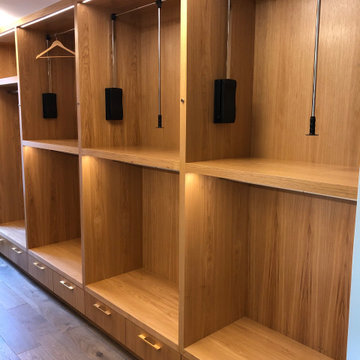
Black Ash Closet with tons of light and creative storage options to stay organized.
Cette image montre un grand dressing minimaliste avec un placard à porte plane et des portes de placard marrons.
Cette image montre un grand dressing minimaliste avec un placard à porte plane et des portes de placard marrons.
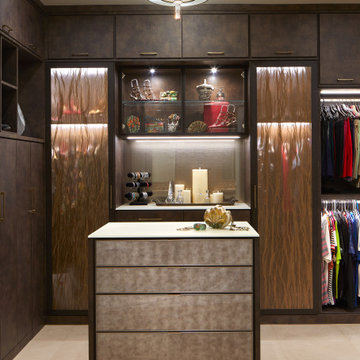
custom closet by California Closets in Scottsdale, AZ. we helped choose the finishes and gave input on the layout but credit goes to their great offering of materials and expert closet designers!
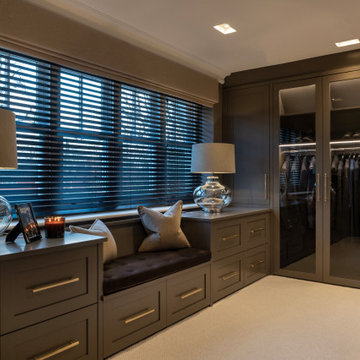
Idées déco pour un grand dressing classique pour un homme avec un placard à porte vitrée, des portes de placard marrons et moquette.
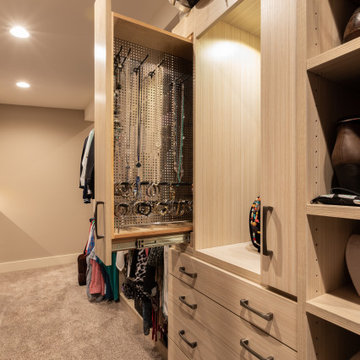
Hello storage!! This closet was designed for some series and efficient storage!
Aménagement d'un grand dressing montagne pour une femme avec un placard sans porte, des portes de placard marrons, moquette et un sol marron.
Aménagement d'un grand dressing montagne pour une femme avec un placard sans porte, des portes de placard marrons, moquette et un sol marron.
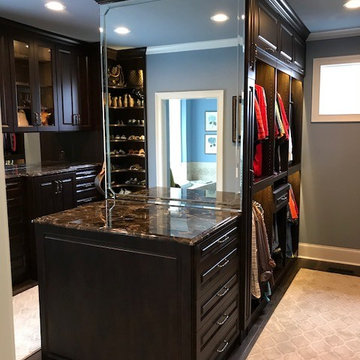
Aménagement d'un grande dressing et rangement avec un placard avec porte à panneau surélevé et des portes de placard marrons.
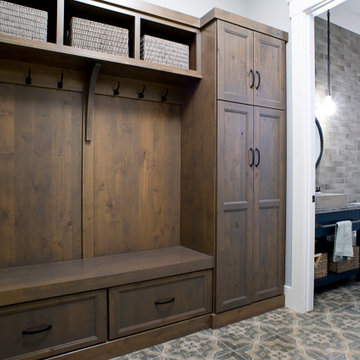
Simultaneously comfortable and elegant, this executive home makes excellent use of Showplace Cabinetry throughout its open floor plan. The contrasting design elements found within this newly constructed home are very intentional, blending bright and clean sophistication with splashes of earthy colors and textures. In this home, painted white kitchen cabinets are anything but ordinary.
Visually stunning from every angle, the homeowners have created an open space that not only reflects their personal sense of informed design, but also ensures it will feel livable to younger family members and approachable to their guests. A home where sweet little moments will create lasting memories.
Mudroom
- Door Style: Edgewater
- Construction: International+/Full Overlay
- Wood Type: Rustic Alder
- Finish: Driftwood
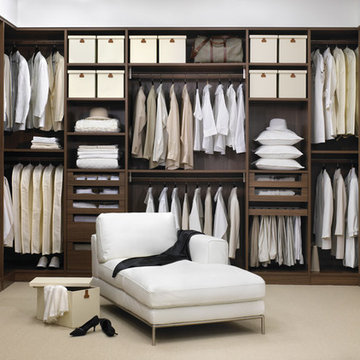
Audacia Design is the Exclusive Quebec distributors of Downsview Kitchens for Montreal.
Offering a variety of styles, Traditional, transitional and contemporary, Downsview Kitchens offer unparalleled excellence in kitchens and cabinet design.
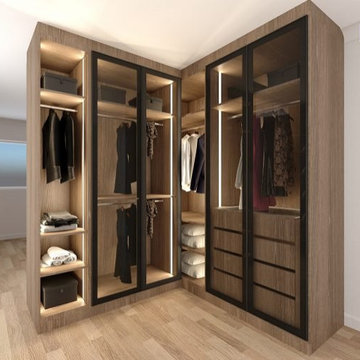
Our beautifully designed glass & wooden wardrobes are available in Brown Orleans Oak & Sepia Gladstone Oak finish. With bespoke internal light and custom shelving, you can add our corner fitted wardrobe with glass door wardrobes to your interior. Call our team at 0203 397 8387 and book your free design visit. Also, check out our all-new Corner Wardrobes with Island and shop now.
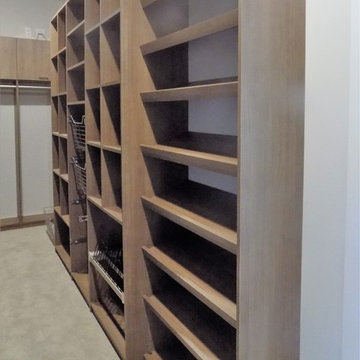
Idée de décoration pour un grand dressing champêtre neutre avec un placard à porte plane, des portes de placard marrons, moquette et un sol beige.
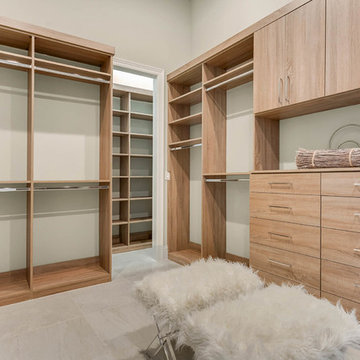
Master Closet
Idée de décoration pour un grand dressing tradition neutre avec un placard à porte plane, des portes de placard marrons et un sol en marbre.
Idée de décoration pour un grand dressing tradition neutre avec un placard à porte plane, des portes de placard marrons et un sol en marbre.
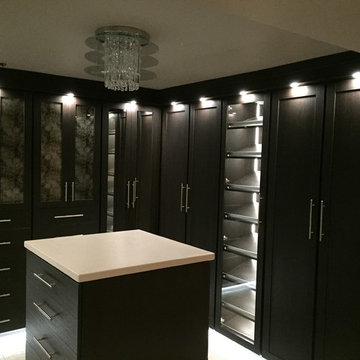
Our Spokane Designer Nancy Humphries designed a beautiful walk in closet for a client. It looks great with their adjacent bathroom fixtures!
Idées déco pour un grand dressing contemporain neutre avec un placard avec porte à panneau surélevé et des portes de placard marrons.
Idées déco pour un grand dressing contemporain neutre avec un placard avec porte à panneau surélevé et des portes de placard marrons.
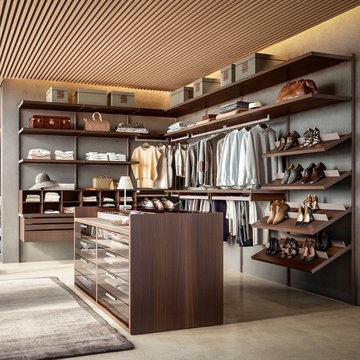
Idées déco pour un grand dressing contemporain neutre avec un placard sans porte, des portes de placard marrons, sol en béton ciré et un sol beige.

Trend Collection from BAU-Closets
Exemple d'un grand dressing tendance neutre avec un placard sans porte, des portes de placard marrons, parquet foncé et un sol marron.
Exemple d'un grand dressing tendance neutre avec un placard sans porte, des portes de placard marrons, parquet foncé et un sol marron.
Idées déco de grandes dressings et rangements avec des portes de placard marrons
1