Idées déco de grandes dressings et rangements avec différentes finitions de placard
Trier par :
Budget
Trier par:Populaires du jour
81 - 100 sur 16 448 photos
1 sur 3
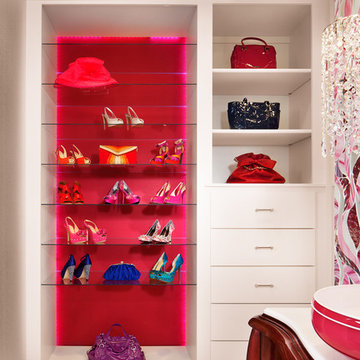
Dressing Room
Photo by Casey Dunn
Réalisation d'un grand dressing room design pour une femme avec un placard à porte plane, des portes de placard blanches et un sol en marbre.
Réalisation d'un grand dressing room design pour une femme avec un placard à porte plane, des portes de placard blanches et un sol en marbre.
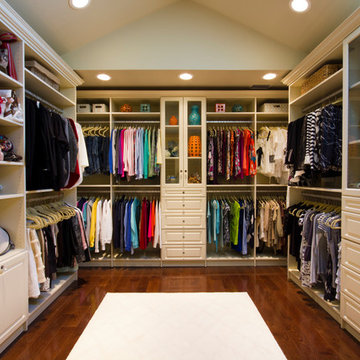
This space truly allowed us to create a luxurious walk in closet with a boutique feel. The room has plenty of volume with the vaulted ceiling and terrific lighting. The vanity area is not only beautiful but very functional was well.
Bella Systems
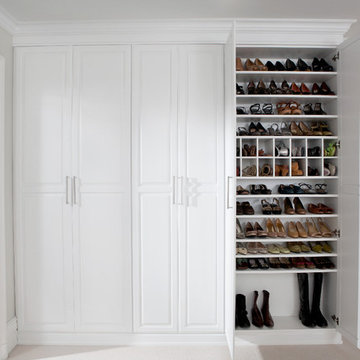
Enclosed shoe wall with numerous shelves and cubbies.
Cette image montre un grand placard dressing traditionnel neutre avec des portes de placard blanches, moquette et un placard avec porte à panneau surélevé.
Cette image montre un grand placard dressing traditionnel neutre avec des portes de placard blanches, moquette et un placard avec porte à panneau surélevé.
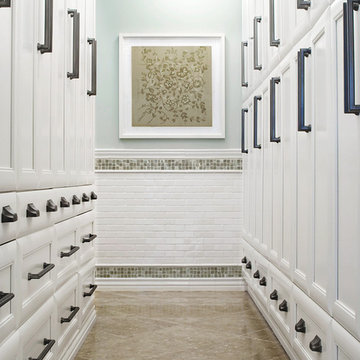
This crisp hallway to a master bath is designed for ample, closet-like storage; it incorporates its owner’s favorite color, beginning with the aqua blue ceiling and square glass tile. White trim and molding add to the space’s crisp feel, complemented by surface mount pewter lighting, pewter hardware, white cabinets and seagrass limestone flooring tile.
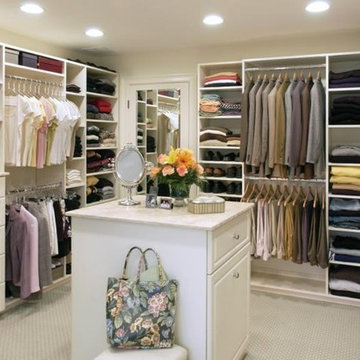
Walk-in closet with island.
Exemple d'un grand dressing chic neutre avec un placard avec porte à panneau surélevé, des portes de placard blanches et moquette.
Exemple d'un grand dressing chic neutre avec un placard avec porte à panneau surélevé, des portes de placard blanches et moquette.
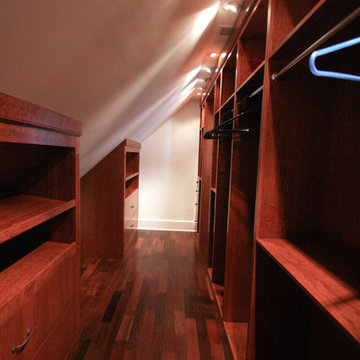
From two unused attic spaces, we built 2 walk-in closets, a walk-in storage space, a full bathroom, and a walk-in linen closet.
Each closet boasts 15 linear feet of shoe storage, 9 linear feet for hanging clothes, 50 cubic feet of drawer space, and 20 cubic feet for shelf storage. In one closet, space was made for a Tibetan bench that the owner wanted to use as a focal point. In the other closet, we designed a built-in hope chest, adding both storage and seating.
A full bathroom was created from a 5 foot linen closet, a 6 foot closet, and some of the attic space. The shower was custom designed for the space, with niches for toiletries and a custom-built bench. The vanity was also custom-built. The accent tile of the shower was used for the trim along the ceiling.
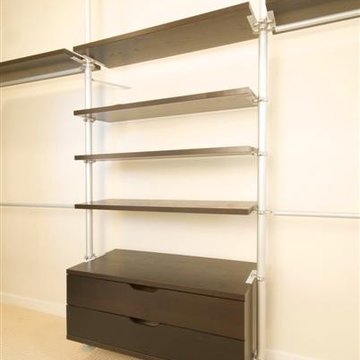
closet system Ridgelea Project
Idée de décoration pour un grand dressing minimaliste en bois foncé avec un placard à porte plane, moquette et un sol beige.
Idée de décoration pour un grand dressing minimaliste en bois foncé avec un placard à porte plane, moquette et un sol beige.
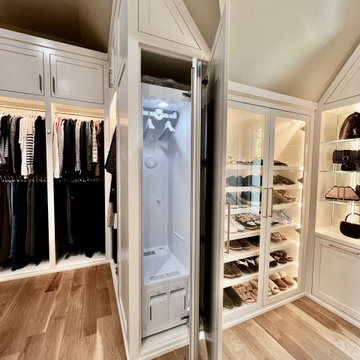
Built right below the pitched roof line, we turned this challenging closet into a beautiful walk-in sanctuary. It features tall custom cabinetry with a shaker profile, built in shoe units behind glass inset doors and two handbag display cases. A long island with 15 drawers and another built-in dresser provide plenty of storage. A steamer unit is built behind a mirrored door.
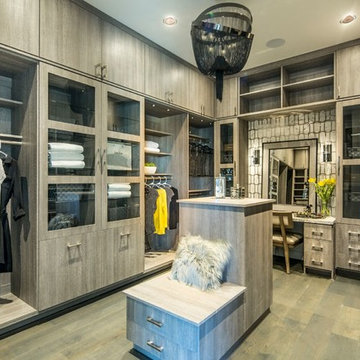
Idées déco pour un grand dressing classique neutre avec un placard à porte plane, des portes de placard grises, un sol beige et un sol en bois brun.
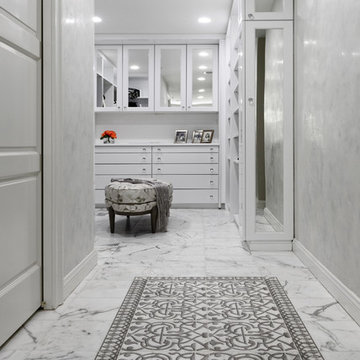
Idées déco pour un grand dressing classique neutre avec un placard avec porte à panneau surélevé, des portes de placard blanches, un sol en marbre et un sol gris.
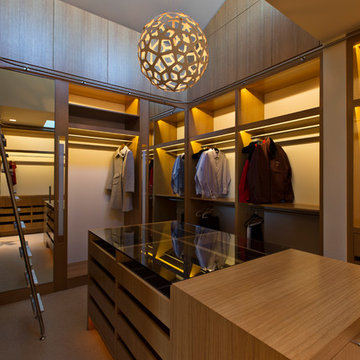
Frank Perez Photographer
Inspiration pour un grand dressing design en bois brun neutre avec un placard à porte plane et moquette.
Inspiration pour un grand dressing design en bois brun neutre avec un placard à porte plane et moquette.
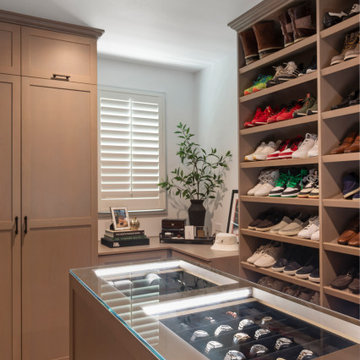
Custom walk in closet with a island to display watches and jewelry designed JL Interiors.
JL Interiors is a LA-based creative/diverse firm that specializes in residential interiors. JL Interiors empowers homeowners to design their dream home that they can be proud of! The design isn’t just about making things beautiful; it’s also about making things work beautifully. Contact us for a free consultation Hello@JLinteriors.design _ 310.390.6849_ www.JLinteriors.design
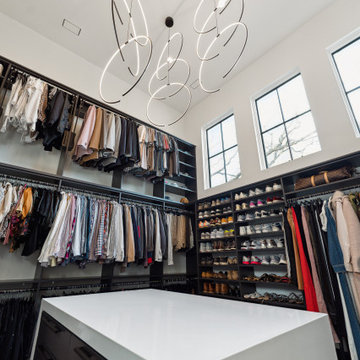
Exemple d'un grand dressing moderne neutre avec un placard sans porte, des portes de placard noires et parquet clair.
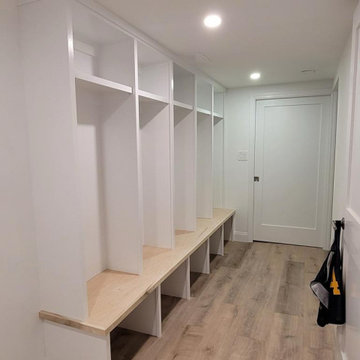
Idées déco pour un grand dressing classique avec un placard sans porte, des portes de placard blanches, parquet clair et un sol marron.

Our Princeton architects collaborated with the homeowners to customize two spaces within the primary suite of this home - the closet and the bathroom. The new, gorgeous, expansive, walk-in closet was previously a small closet and attic space. We added large windows and designed a window seat at each dormer. Custom-designed to meet the needs of the homeowners, this space has the perfect balance or hanging and drawer storage. The center islands offers multiple drawers and a separate vanity with mirror has space for make-up and jewelry. Shoe shelving is on the back wall with additional drawer space. The remainder of the wall space is full of short and long hanging areas and storage shelves, creating easy access for bulkier items such as sweaters.

Cette image montre un grand dressing traditionnel neutre avec un placard avec porte à panneau encastré, des portes de placard blanches, un sol en carrelage de céramique et un sol blanc.
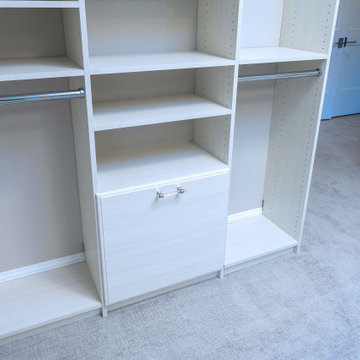
Aménagement d'un grand dressing classique en bois clair pour une femme avec un placard à porte plane, moquette et un sol beige.
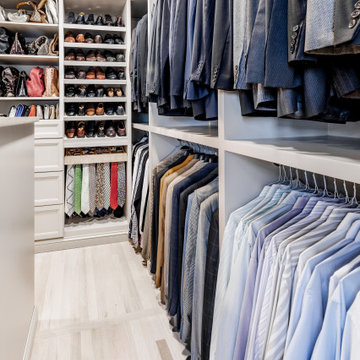
"His" side of the closet with double hanging, shoe racks and a pull-out tie rack.
Cette image montre un grand dressing traditionnel avec un placard à porte shaker, des portes de placard beiges et parquet clair.
Cette image montre un grand dressing traditionnel avec un placard à porte shaker, des portes de placard beiges et parquet clair.

Réalisation d'un grand dressing room méditerranéen pour une femme avec un placard avec porte à panneau encastré, des portes de placard grises, parquet clair et un sol beige.
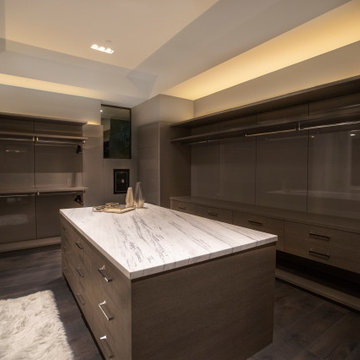
Inspiration pour un grand dressing minimaliste neutre avec un placard sans porte, des portes de placard marrons, parquet foncé et un sol marron.
Idées déco de grandes dressings et rangements avec différentes finitions de placard
5