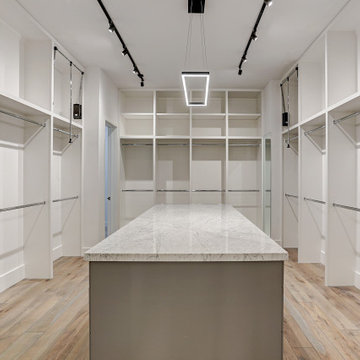Idées déco de grandes dressings et rangements avec parquet clair
Trier par :
Budget
Trier par:Populaires du jour
21 - 40 sur 2 185 photos
1 sur 3

Vue sur l'espace dressing-bureau.
À gauche vue sur les rangements à chaussures. À droite le bureau est déplié, la cloison de séparation des 2 espaces nuit est semi-ouvert.
Credit Photo Philippe Mazère

Cette image montre un grand dressing design en bois brun neutre avec un placard avec porte à panneau encastré, parquet clair et un sol marron.
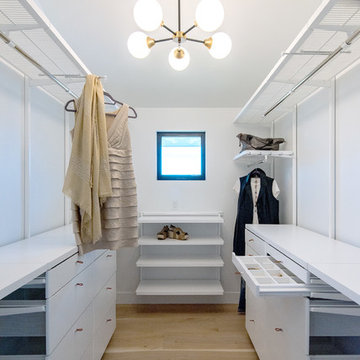
HBK Photography
Idées déco pour un grand dressing classique pour une femme avec des portes de placard blanches et parquet clair.
Idées déco pour un grand dressing classique pour une femme avec des portes de placard blanches et parquet clair.
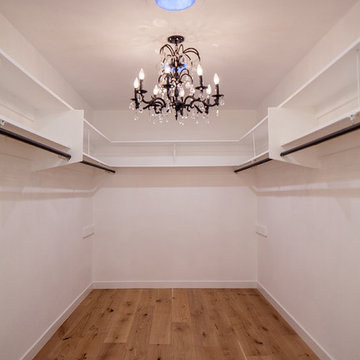
Cette image montre un grand dressing design neutre avec un placard sans porte, des portes de placard blanches, parquet clair et un sol marron.

Réalisation d'un grand dressing minimaliste en bois clair neutre avec un placard à porte plane, parquet clair et un sol marron.
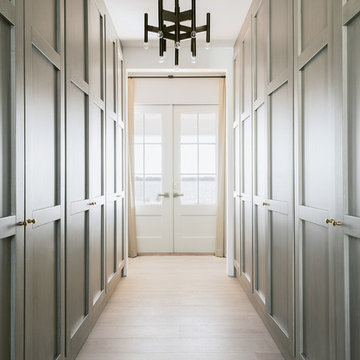
Idées déco pour un grand placard dressing contemporain neutre avec un placard à porte plane, des portes de placard grises, parquet clair et un sol beige.
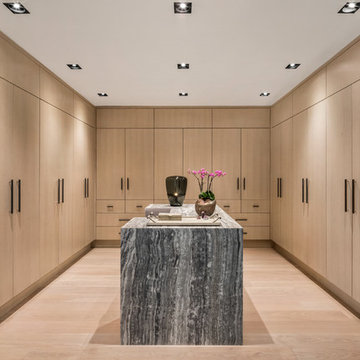
Photographer: Evan Joseph
Broker: Raphael Deniro, Douglas Elliman
Design: Bryan Eure
Idées déco pour un grand dressing contemporain en bois clair neutre avec un placard à porte plane, parquet clair et un sol beige.
Idées déco pour un grand dressing contemporain en bois clair neutre avec un placard à porte plane, parquet clair et un sol beige.
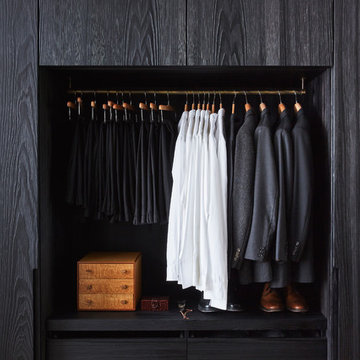
Inspiration pour un grand dressing design avec un placard à porte plane, des portes de placard noires et parquet clair.
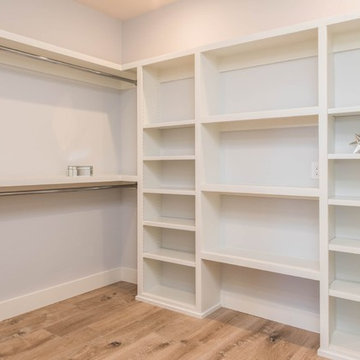
Cette photo montre un grand dressing chic neutre avec un placard sans porte, des portes de placard blanches et parquet clair.
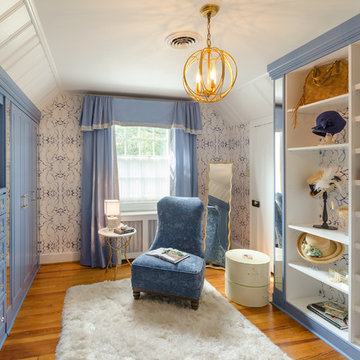
A walk-in closet is a luxurious and practical addition to any home, providing a spacious and organized haven for clothing, shoes, and accessories.
Typically larger than standard closets, these well-designed spaces often feature built-in shelves, drawers, and hanging rods to accommodate a variety of wardrobe items.
Ample lighting, whether natural or strategically placed fixtures, ensures visibility and adds to the overall ambiance. Mirrors and dressing areas may be conveniently integrated, transforming the walk-in closet into a private dressing room.
The design possibilities are endless, allowing individuals to personalize the space according to their preferences, making the walk-in closet a functional storage area and a stylish retreat where one can start and end the day with ease and sophistication.
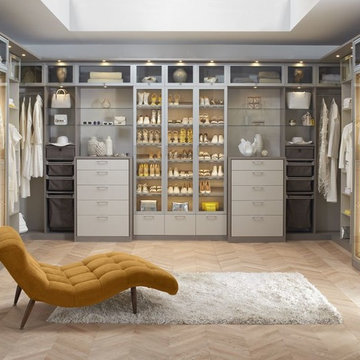
Fashionista, Luxe style walk-in
Idée de décoration pour un grand dressing room minimaliste neutre avec un placard à porte plane, des portes de placard blanches, parquet clair et un sol beige.
Idée de décoration pour un grand dressing room minimaliste neutre avec un placard à porte plane, des portes de placard blanches, parquet clair et un sol beige.
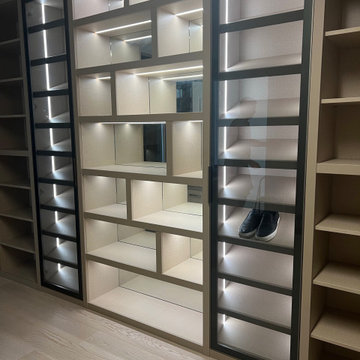
Advanced technology modern walk-in closet by VelArt. Premium storage cabinets with purse display, angled shoe units with glass doors and LED lights. Double storage island. Buy directly from the manufacturer and save! Free professional consultations.
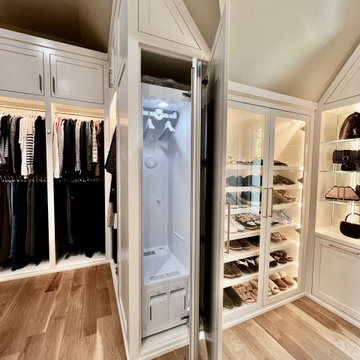
Built right below the pitched roof line, we turned this challenging closet into a beautiful walk-in sanctuary. It features tall custom cabinetry with a shaker profile, built in shoe units behind glass inset doors and two handbag display cases. A long island with 15 drawers and another built-in dresser provide plenty of storage. A steamer unit is built behind a mirrored door.

MPI 360
Inspiration pour un grand dressing traditionnel neutre avec un placard avec porte à panneau encastré, des portes de placard blanches, parquet clair et un sol marron.
Inspiration pour un grand dressing traditionnel neutre avec un placard avec porte à panneau encastré, des portes de placard blanches, parquet clair et un sol marron.
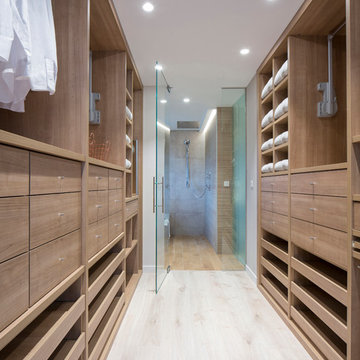
Biderbost Photo
Idée de décoration pour un grand dressing design en bois brun neutre avec un placard sans porte, parquet clair et un sol beige.
Idée de décoration pour un grand dressing design en bois brun neutre avec un placard sans porte, parquet clair et un sol beige.
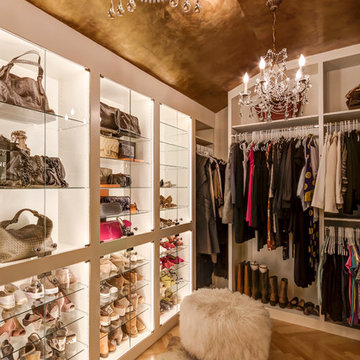
Kurt Johnson
Cette image montre un grand dressing room design pour une femme avec des portes de placard blanches, parquet clair et un placard sans porte.
Cette image montre un grand dressing room design pour une femme avec des portes de placard blanches, parquet clair et un placard sans porte.

Luzestudio Fotografía
Inspiration pour un grand dressing design en bois brun neutre avec un placard sans porte et parquet clair.
Inspiration pour un grand dressing design en bois brun neutre avec un placard sans porte et parquet clair.

The beautiful, old barn on this Topsfield estate was at risk of being demolished. Before approaching Mathew Cummings, the homeowner had met with several architects about the structure, and they had all told her that it needed to be torn down. Thankfully, for the sake of the barn and the owner, Cummings Architects has a long and distinguished history of preserving some of the oldest timber framed homes and barns in the U.S.
Once the homeowner realized that the barn was not only salvageable, but could be transformed into a new living space that was as utilitarian as it was stunning, the design ideas began flowing fast. In the end, the design came together in a way that met all the family’s needs with all the warmth and style you’d expect in such a venerable, old building.
On the ground level of this 200-year old structure, a garage offers ample room for three cars, including one loaded up with kids and groceries. Just off the garage is the mudroom – a large but quaint space with an exposed wood ceiling, custom-built seat with period detailing, and a powder room. The vanity in the powder room features a vanity that was built using salvaged wood and reclaimed bluestone sourced right on the property.
Original, exposed timbers frame an expansive, two-story family room that leads, through classic French doors, to a new deck adjacent to the large, open backyard. On the second floor, salvaged barn doors lead to the master suite which features a bright bedroom and bath as well as a custom walk-in closet with his and hers areas separated by a black walnut island. In the master bath, hand-beaded boards surround a claw-foot tub, the perfect place to relax after a long day.
In addition, the newly restored and renovated barn features a mid-level exercise studio and a children’s playroom that connects to the main house.
From a derelict relic that was slated for demolition to a warmly inviting and beautifully utilitarian living space, this barn has undergone an almost magical transformation to become a beautiful addition and asset to this stately home.

Cette image montre un grand dressing minimaliste en bois clair neutre avec un placard à porte plane, parquet clair et un sol marron.
Idées déco de grandes dressings et rangements avec parquet clair
2
