Idées déco de grandes dressings et rangements avec sol en stratifié
Trier par :
Budget
Trier par:Populaires du jour
1 - 20 sur 253 photos
1 sur 3

Aménagement d'une suite parental avec 2 dressings sous pente, une baignoire, climatiseurs encastrés.
Sol en stratifié et tomettes hexagonales en destructurés, ambiance contemporaine assurée !
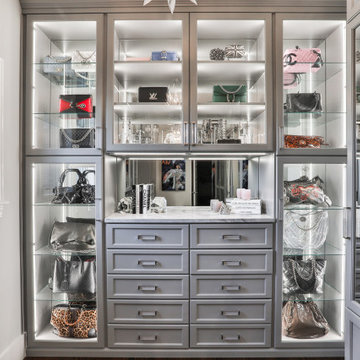
This gorgeous walk-in closet features multi double hanging sections, Glass doors, a custom jewelry drawer and LED lighting.
Exemple d'un grand dressing tendance neutre avec un placard à porte shaker, des portes de placard grises, sol en stratifié et un sol marron.
Exemple d'un grand dressing tendance neutre avec un placard à porte shaker, des portes de placard grises, sol en stratifié et un sol marron.
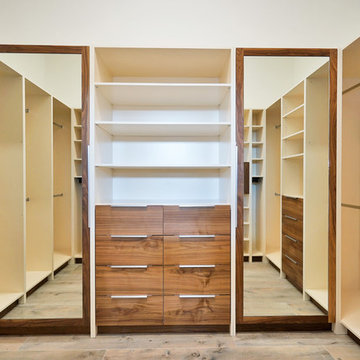
Réalisation d'un grand dressing minimaliste en bois foncé pour un homme avec un placard à porte plane, sol en stratifié et un sol marron.
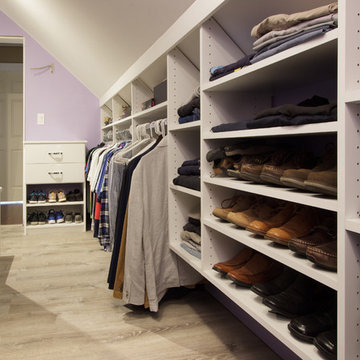
Kara Lashuay
Inspiration pour un grand dressing room traditionnel neutre avec un placard à porte plane, des portes de placard blanches, sol en stratifié et un sol beige.
Inspiration pour un grand dressing room traditionnel neutre avec un placard à porte plane, des portes de placard blanches, sol en stratifié et un sol beige.
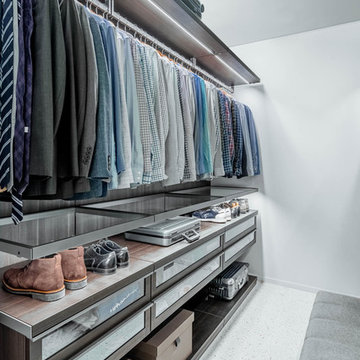
Poliform Closet
Exemple d'un grand dressing moderne en bois foncé pour un homme avec un placard à porte vitrée, sol en stratifié et un sol blanc.
Exemple d'un grand dressing moderne en bois foncé pour un homme avec un placard à porte vitrée, sol en stratifié et un sol blanc.
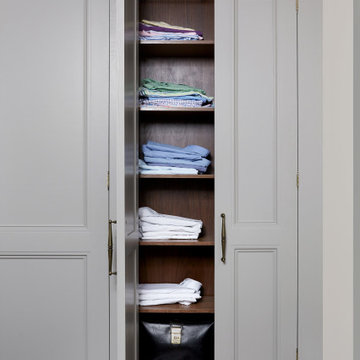
Custom built-in clothes storage for walk-in closet
Photo by Stacy Zarin Goldberg Photography
Idées déco pour un grand dressing classique pour un homme avec un placard avec porte à panneau encastré, des portes de placard grises, sol en stratifié et un sol marron.
Idées déco pour un grand dressing classique pour un homme avec un placard avec porte à panneau encastré, des portes de placard grises, sol en stratifié et un sol marron.
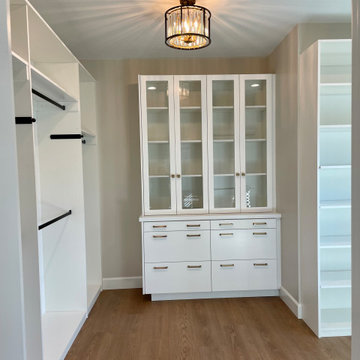
Along with the restroom, the client requested their master closet be remodeled as well. (they had the builder grade wire rack closet system) so we evaluated what their space needed included drawer storage, and display storage for handbags. The top 2 drawers have velvet lining, and custom compartments for her jewelry. Our custom cabinets included deep storage, and enclosed glass uppers for her handbag collection. We also measured what their hang clothes space would be to give proper space for dresses, tops, bottoms and shoes. This is the Closet....Oh and don't forget, every closet needs a pretty chandelier!!!
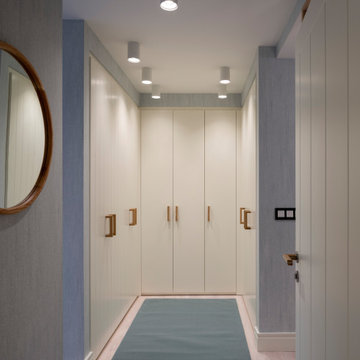
Reforma integral Sube Interiorismo www.subeinteriorismo.com
Fotografía Biderbost Photo
Idées déco pour un grand dressing scandinave neutre avec un placard à porte plane, des portes de placard blanches, sol en stratifié et un sol bleu.
Idées déco pour un grand dressing scandinave neutre avec un placard à porte plane, des portes de placard blanches, sol en stratifié et un sol bleu.
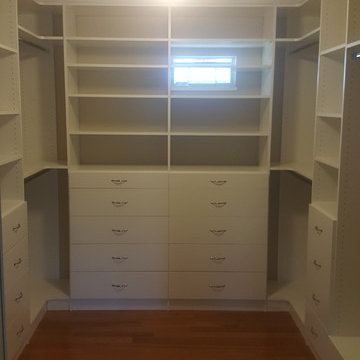
9x10 feet walk-in closet!
The face wall featuring two rows of drawers . The small jewelry drawers on top is used for but not limited to jewelries , glasses and wallets.
By adding an extra shelf over the double hangers at the back , we created extra storage spaces .
The small window is not covered due to safety issues.
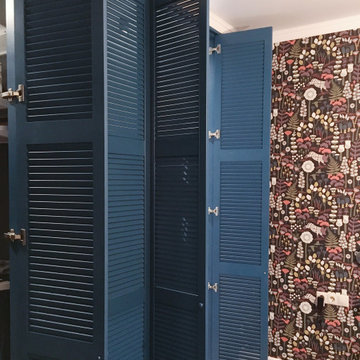
Exemple d'un grand dressing scandinave avec un placard à porte persienne, des portes de placard bleues, sol en stratifié et un sol beige.
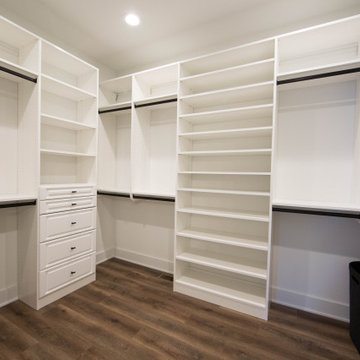
There is no lack of storage in this oversized master bedroom closet with built-in shelving.
Idées déco pour un grand dressing contemporain neutre avec un placard avec porte à panneau surélevé, des portes de placard blanches, sol en stratifié et un sol marron.
Idées déco pour un grand dressing contemporain neutre avec un placard avec porte à panneau surélevé, des portes de placard blanches, sol en stratifié et un sol marron.
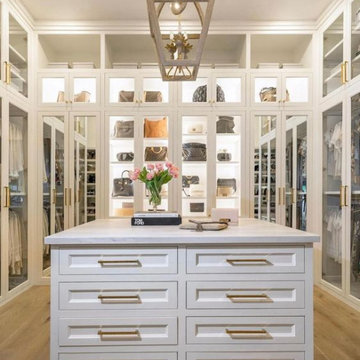
Beautiful Custom Master Closet with lights, Marble, Glass, Island Mirror and more.
Cette photo montre un grand dressing tendance pour une femme avec un placard à porte shaker, des portes de placard blanches, sol en stratifié, un sol jaune et un plafond à caissons.
Cette photo montre un grand dressing tendance pour une femme avec un placard à porte shaker, des portes de placard blanches, sol en stratifié, un sol jaune et un plafond à caissons.
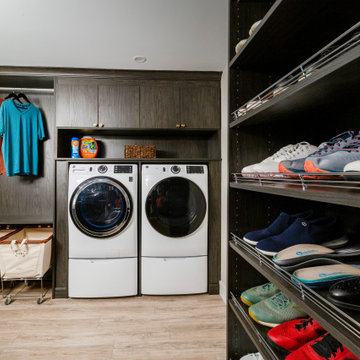
A brand new walk-in closet for this luxurious master suite, complete with washer/dryer and hanging.
Idée de décoration pour un grand dressing design en bois foncé neutre avec un placard à porte plane, sol en stratifié et un sol multicolore.
Idée de décoration pour un grand dressing design en bois foncé neutre avec un placard à porte plane, sol en stratifié et un sol multicolore.

Reforma integral Sube Interiorismo www.subeinteriorismo.com
Biderbost Photo
Cette photo montre un grand dressing chic neutre avec un placard avec porte à panneau surélevé, des portes de placard blanches, sol en stratifié et un sol marron.
Cette photo montre un grand dressing chic neutre avec un placard avec porte à panneau surélevé, des portes de placard blanches, sol en stratifié et un sol marron.
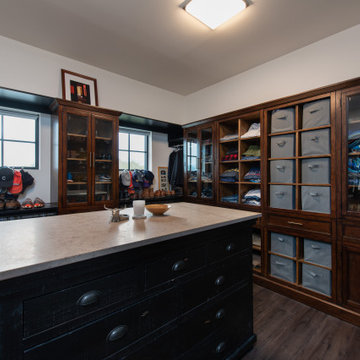
Master Closet
Cette photo montre un grand dressing éclectique en bois brun neutre avec un placard à porte plane, sol en stratifié et un sol gris.
Cette photo montre un grand dressing éclectique en bois brun neutre avec un placard à porte plane, sol en stratifié et un sol gris.
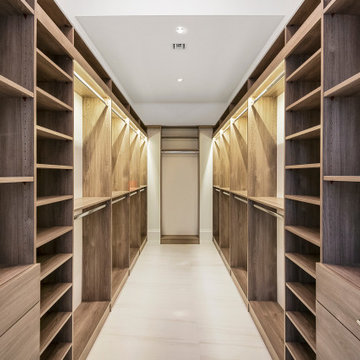
this home is a unique blend of a transitional exterior and a contemporary interior
Inspiration pour un grand dressing traditionnel en bois brun neutre avec un placard à porte plane, sol en stratifié et un sol blanc.
Inspiration pour un grand dressing traditionnel en bois brun neutre avec un placard à porte plane, sol en stratifié et un sol blanc.
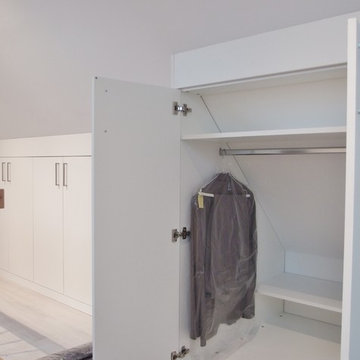
Die Schränke wurden rund um den Treppenaufgang angeordnet. Um die Erreichbarkeit zu gewährleisten, sind die Einbauten in der Tiefe gestuft und entsprechend in der Innenausstatung angepasst.
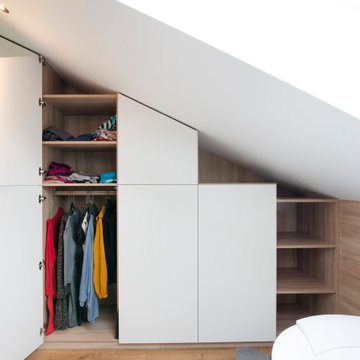
Aménagement d'une suite parental avec 2 dressings sous pente, une baignoire, climatiseurs encastrés.
Sol en stratifié et tomettes hexagonales en destructurés, ambiance contemporaine assurée !
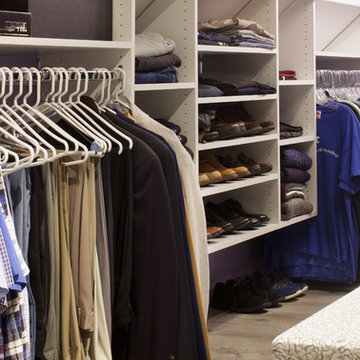
Originally, this was an open space with sharply sloped ceilings which drastically diminished usable space. Sloped ceilings and angled walls present a challenge, but innovative design solutions have the power to transform an awkward space into an organizational powerhouse.
Kara Lashuay
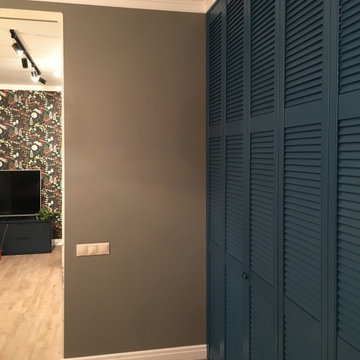
Réalisation d'un grand dressing nordique avec un placard à porte persienne, des portes de placard bleues, sol en stratifié et un sol beige.
Idées déco de grandes dressings et rangements avec sol en stratifié
1