Idées déco de grandes dressings et rangements avec un placard à porte vitrée
Trier par :
Budget
Trier par:Populaires du jour
41 - 60 sur 1 152 photos
1 sur 3
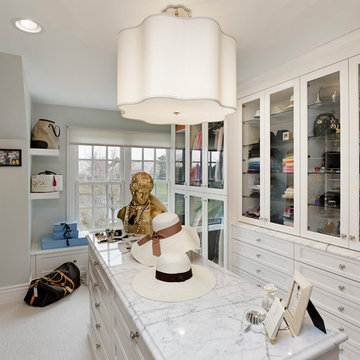
Cabinetry design in Brookhaven frameless cabinetry manufuactured by Wood-Mode. The cabinetry is in maple wood with an opaque finish. All closed door cabinetry has interior recessed lighting in closet.
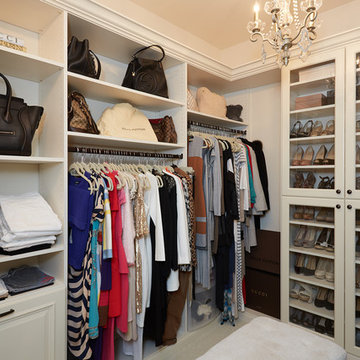
This gorgeous womens walk-in closet featuress an antique white finish, raised panel victorian front drawer faces, and oil-rubbed bronze hardware. The closet can house 25 linear feet, 10 raised panel drawers including two jewelery inserts, raised panel glass doors in the upper hutch area and shoe cabinet. It features a built-in bureau and vanity with a granite countertop and mirror, as well as crown and base molding throughout. The center bench and crystal chandelier add style and function. Additional amenities include dove-tail boxes, tilt-out hamper, valet rod and belt rack.
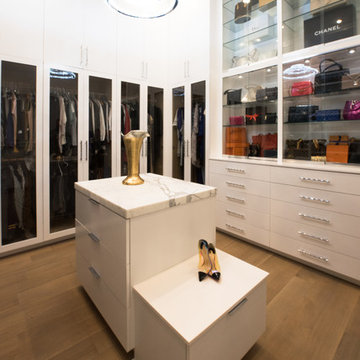
grey carruth photography
Cette image montre un grand dressing minimaliste neutre avec un placard à porte vitrée, des portes de placard blanches et parquet clair.
Cette image montre un grand dressing minimaliste neutre avec un placard à porte vitrée, des portes de placard blanches et parquet clair.
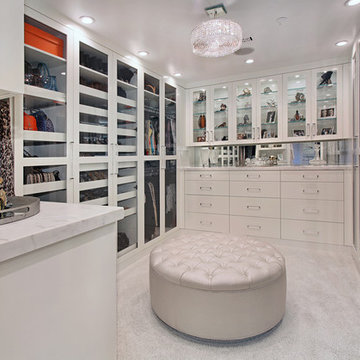
Designed By: Richard Bustos Photos By: Jeri Koegel
Ron and Kathy Chaisson have lived in many homes throughout Orange County, including three homes on the Balboa Peninsula and one at Pelican Crest. But when the “kind of retired” couple, as they describe their current status, decided to finally build their ultimate dream house in the flower streets of Corona del Mar, they opted not to skimp on the amenities. “We wanted this house to have the features of a resort,” says Ron. “So we designed it to have a pool on the roof, five patios, a spa, a gym, water walls in the courtyard, fire-pits and steam showers.”
To bring that five-star level of luxury to their newly constructed home, the couple enlisted Orange County’s top talent, including our very own rock star design consultant Richard Bustos, who worked alongside interior designer Trish Steel and Patterson Custom Homes as well as Brandon Architects. Together the team created a 4,500 square-foot, five-bedroom, seven-and-a-half-bathroom contemporary house where R&R get top billing in almost every room. Two stories tall and with lots of open spaces, it manages to feel spacious despite its narrow location. And from its third floor patio, it boasts panoramic ocean views.
“Overall we wanted this to be contemporary, but we also wanted it to feel warm,” says Ron. Key to creating that look was Richard, who selected the primary pieces from our extensive portfolio of top-quality furnishings. Richard also focused on clean lines and neutral colors to achieve the couple’s modern aesthetic, while allowing both the home’s gorgeous views and Kathy’s art to take center stage.
As for that mahogany-lined elevator? “It’s a requirement,” states Ron. “With three levels, and lots of entertaining, we need that elevator for keeping the bar stocked up at the cabana, and for our big barbecue parties.” He adds, “my wife wears high heels a lot of the time, so riding the elevator instead of taking the stairs makes life that much better for her.”
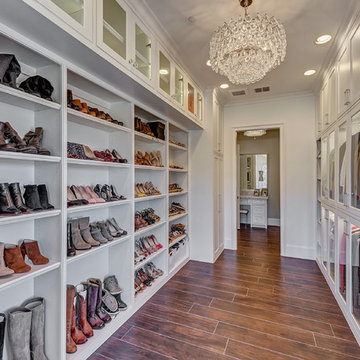
Master Closet with chandelier and lots of storage for shoes and all clothes are behind lighted glass panel doors. Display case for purses and make-up vanity in the changing room.
Photgrapher: Realty Pro Shots
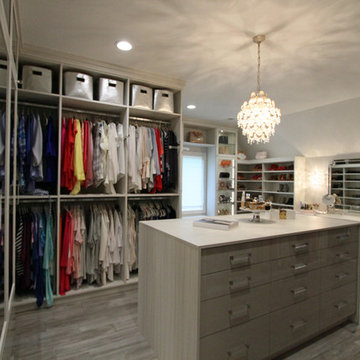
Idée de décoration pour un grand dressing tradition en bois clair pour une femme avec un placard à porte vitrée, parquet clair et un sol gris.
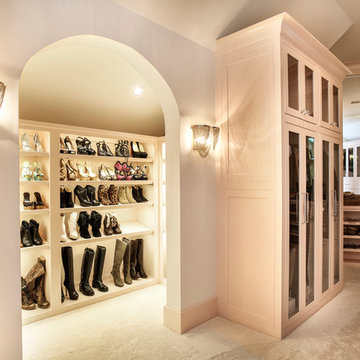
Photography by www.impressia.net
Réalisation d'un grand dressing room tradition pour une femme avec un placard à porte vitrée, moquette et un sol beige.
Réalisation d'un grand dressing room tradition pour une femme avec un placard à porte vitrée, moquette et un sol beige.
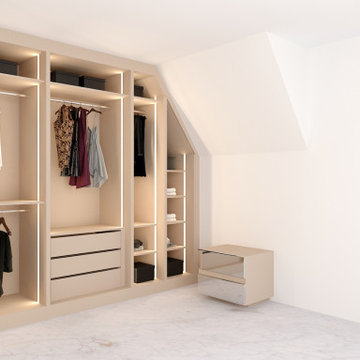
We could make it happen when you have a unique loft wardrobe idea and want it to be incorporated into your Loft Built-in Wardrobes. How about our stylish loft-fitted mirrored hinged wardrobe in Cashmere Grey finish. The mirror look enhances the visual beauty of the room, as it will look great in natural light. The ceiling portion of the wardrobes can be used to keep winter wear, whereas the bottom portion is for your favourite shoes.
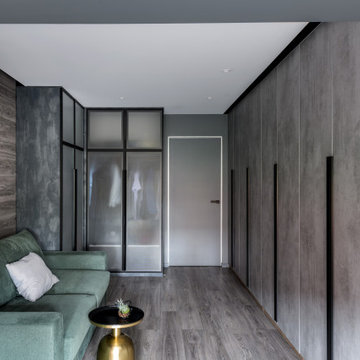
Idée de décoration pour un grand dressing design pour un homme avec un placard à porte vitrée, des portes de placard grises, un sol en vinyl et un sol gris.
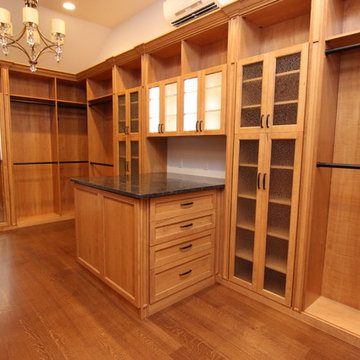
Idées déco pour un grand dressing classique en bois brun avec un placard à porte vitrée.
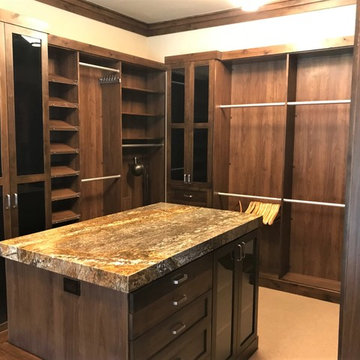
The Closet Butler
Cette image montre un grand dressing traditionnel en bois foncé neutre avec un placard à porte vitrée, moquette et un sol beige.
Cette image montre un grand dressing traditionnel en bois foncé neutre avec un placard à porte vitrée, moquette et un sol beige.
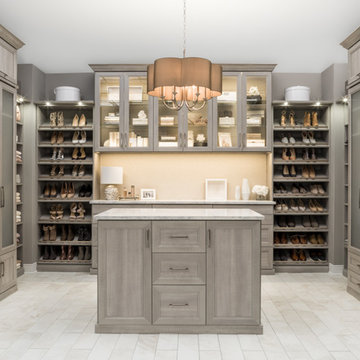
Cette photo montre un grand dressing room chic neutre avec un placard à porte vitrée, des portes de placard beiges, un sol en carrelage de porcelaine et un sol gris.
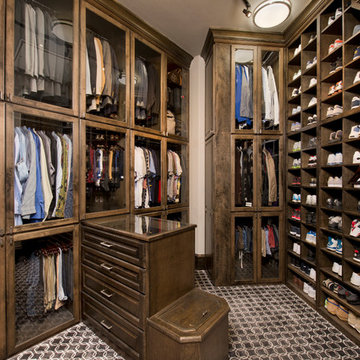
BRUCE GLASS
Idée de décoration pour un grand dressing room tradition en bois foncé pour un homme avec un placard à porte vitrée et un sol multicolore.
Idée de décoration pour un grand dressing room tradition en bois foncé pour un homme avec un placard à porte vitrée et un sol multicolore.
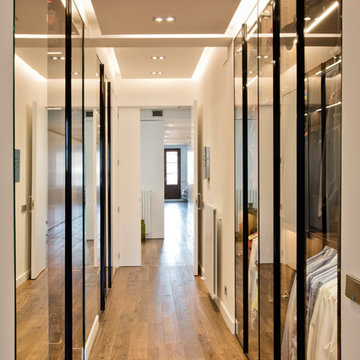
Bluetomatophotos
Aménagement d'un grand dressing contemporain neutre avec un placard à porte vitrée, un sol en bois brun et un sol marron.
Aménagement d'un grand dressing contemporain neutre avec un placard à porte vitrée, un sol en bois brun et un sol marron.
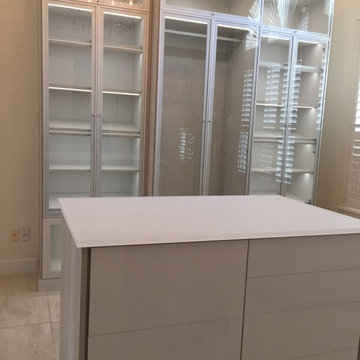
Modern custom wardrobe with natural aluminum metal frames for the doors with clear glass; Tesoro Linen for the cabinets/shelving; recessed light strips and spot lights on a touch-free dimmer, and on the island high gloss-push-open-drawers.
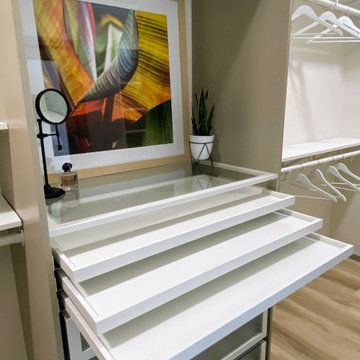
Primary closet, custom designed using two sections of Ikea Pax closet system in mixed colors (beige cabinets, white drawers and shelves, and dark gray rods) with plenty of pull out trays for jewelry and accessories organization, and glass drawers. Additionally, Ikea's Billy Bookcase was added for shallow storage (11" deep) for hats, bags, and overflow bathroom storage. Back of the bookcase was wallpapered in blue grass cloth textured peel & stick wallpaper for custom look without splurging. Short hanging area in the secondary wardrobe unit is planned for hanging bras, but could also be used for hanging folded scarves, handbags, shorts, or skirts. Shelves and rods fill in the remaining closet space to provide ample storage for clothes and accessories. Long hanging space is located on the same wall as the Billy bookcase and is hung extra high to keep floor space available for suitcases or a hamper. Recessed lights and decorative, gold star design flush mounts light the closet with crisp, neutral white light for optimal visibility and color rendition.
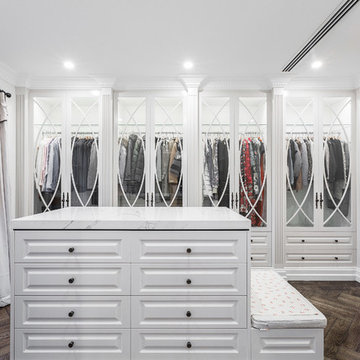
Sam Martin - Four Walls Media
Idée de décoration pour un grand dressing design avec un placard à porte vitrée, des portes de placard blanches et parquet foncé.
Idée de décoration pour un grand dressing design avec un placard à porte vitrée, des portes de placard blanches et parquet foncé.
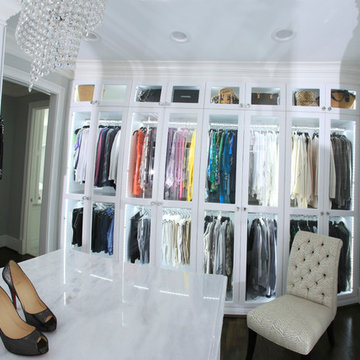
briansanfordphotography
Idée de décoration pour un grand dressing room minimaliste pour une femme avec un placard à porte vitrée, des portes de placard blanches et parquet foncé.
Idée de décoration pour un grand dressing room minimaliste pour une femme avec un placard à porte vitrée, des portes de placard blanches et parquet foncé.
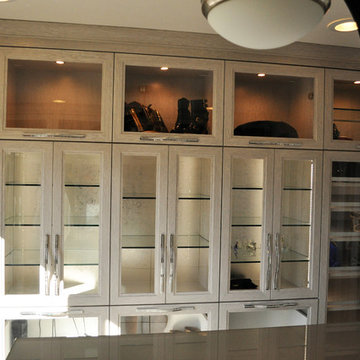
Réalisation d'un grand dressing room minimaliste pour une femme avec un placard à porte vitrée, des portes de placard grises et parquet clair.
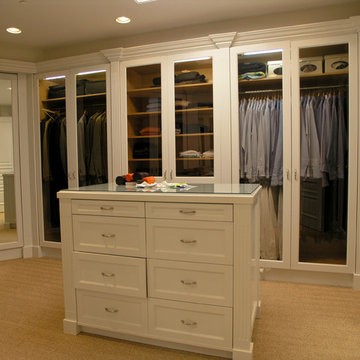
Idées déco pour un grand dressing room contemporain neutre avec un placard à porte vitrée, des portes de placard blanches et moquette.
Idées déco de grandes dressings et rangements avec un placard à porte vitrée
3