Idées déco de grandes dressings et rangements avec un sol en carrelage de céramique
Trier par :
Budget
Trier par:Populaires du jour
21 - 40 sur 412 photos
1 sur 3
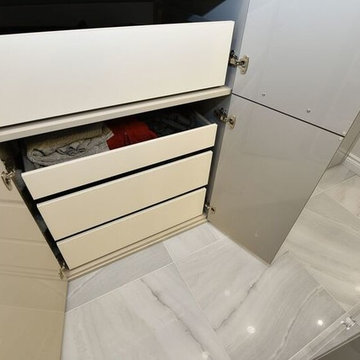
Cette photo montre un grand dressing room tendance neutre avec un placard à porte plane, des portes de placard grises et un sol en carrelage de céramique.
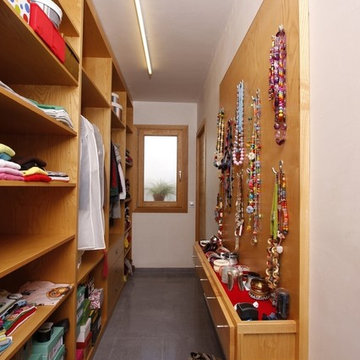
CONTRAFORT Arquitectura
Cette photo montre un grand dressing tendance en bois brun neutre avec un placard sans porte, un sol en carrelage de céramique et un sol gris.
Cette photo montre un grand dressing tendance en bois brun neutre avec un placard sans porte, un sol en carrelage de céramique et un sol gris.
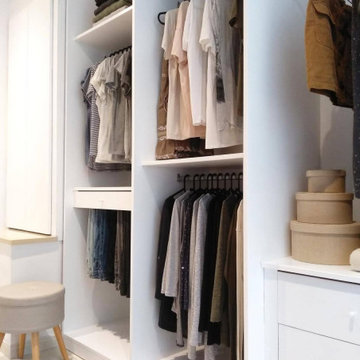
Aménagement d'un grand dressing room scandinave en bois clair neutre avec un placard sans porte, un sol en carrelage de céramique et un sol blanc.
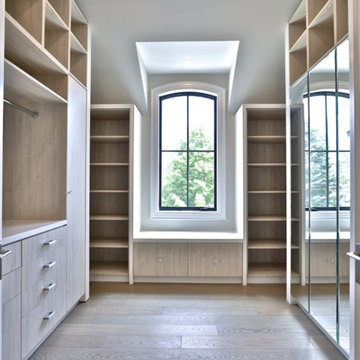
Idée de décoration pour un grand dressing minimaliste en bois clair neutre avec un placard à porte plane, un sol en carrelage de céramique et un sol beige.
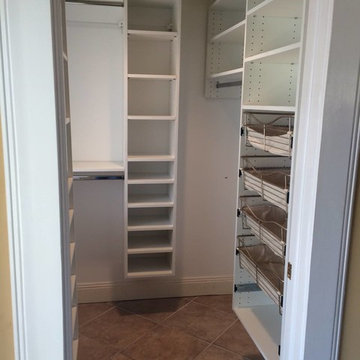
Idées déco pour un grand dressing classique neutre avec un placard sans porte, des portes de placard blanches et un sol en carrelage de céramique.

Kaz Arts Photography
Cette photo montre un grand dressing chic neutre avec un placard sans porte, des portes de placard blanches et un sol en carrelage de céramique.
Cette photo montre un grand dressing chic neutre avec un placard sans porte, des portes de placard blanches et un sol en carrelage de céramique.
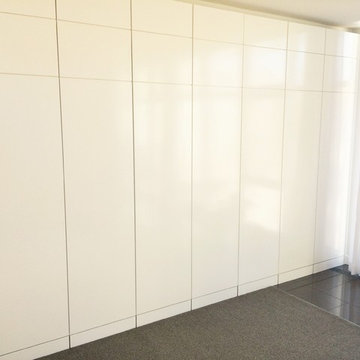
Mike Vanderland
Idée de décoration pour un grande dressing et rangement minimaliste avec un placard à porte plane, des portes de placard blanches et un sol en carrelage de céramique.
Idée de décoration pour un grande dressing et rangement minimaliste avec un placard à porte plane, des portes de placard blanches et un sol en carrelage de céramique.
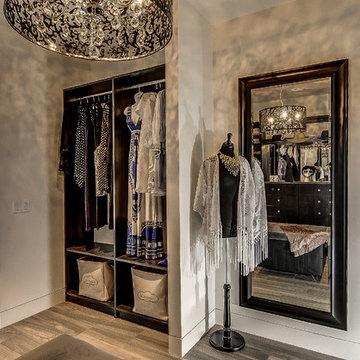
Dramatic & contemporary walk-in closet in Linear Ash finish, with some added sparkle from Glam-X door handles and drawer knobs. Custom solution complete with angled shoe shelving, soft close drawer and door hardware.
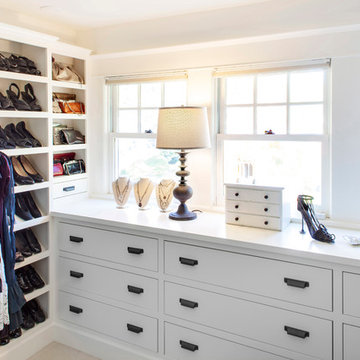
© Rick Keating Photographer, all rights reserved, not for reproduction http://www.rickkeatingphotographer.com
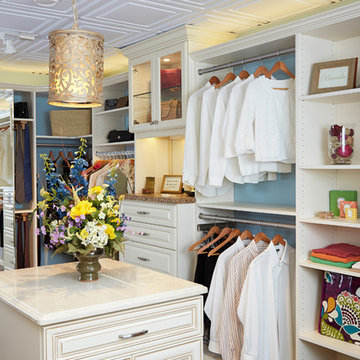
Idée de décoration pour un grand dressing champêtre neutre avec un placard avec porte à panneau surélevé, des portes de placard blanches, un sol en carrelage de céramique et un sol marron.
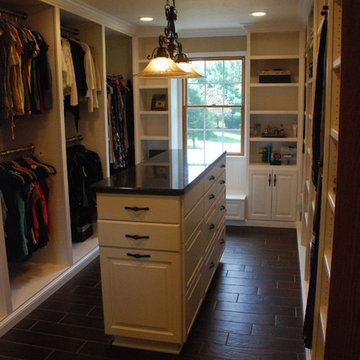
White dressing room, with open cabinets.
Réalisation d'un grand dressing room tradition pour une femme avec un placard sans porte, des portes de placard blanches et un sol en carrelage de céramique.
Réalisation d'un grand dressing room tradition pour une femme avec un placard sans porte, des portes de placard blanches et un sol en carrelage de céramique.
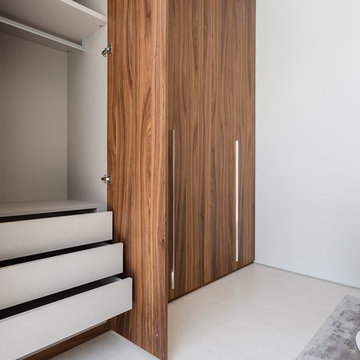
Project Type: Interior & Cabinetry Design
Year Designed: 2016
Location: Beverly Hills, California, USA
Size: 7,500 square feet
Construction Budget: $5,000,000
Status: Built
CREDITS:
Designer of Interior Built-In Work: Archillusion Design, MEF Inc, LA Modern Kitchen.
Architect: X-Ten Architecture
Interior Cabinets: Miton Kitchens Italy, LA Modern Kitchen
Photographer: Katya Grozovskaya

On the main level of Hearth and Home is a full luxury master suite complete with all the bells and whistles. Access the suite from a quiet hallway vestibule, and you’ll be greeted with plush carpeting, sophisticated textures, and a serene color palette. A large custom designed walk-in closet features adjustable built ins for maximum storage, and details like chevron drawer faces and lit trifold mirrors add a touch of glamour. Getting ready for the day is made easier with a personal coffee and tea nook built for a Keurig machine, so you can get a caffeine fix before leaving the master suite. In the master bathroom, a breathtaking patterned floor tile repeats in the shower niche, complemented by a full-wall vanity with built-in storage. The adjoining tub room showcases a freestanding tub nestled beneath an elegant chandelier.
For more photos of this project visit our website: https://wendyobrienid.com.
Photography by Valve Interactive: https://valveinteractive.com/
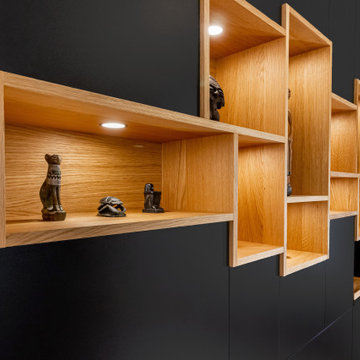
Inspiration pour un grand placard dressing design neutre avec un placard à porte plane, des portes de placard noires, un sol en carrelage de céramique et un sol gris.

Cette image montre un grand dressing traditionnel neutre avec un placard avec porte à panneau encastré, des portes de placard blanches, un sol en carrelage de céramique et un sol blanc.
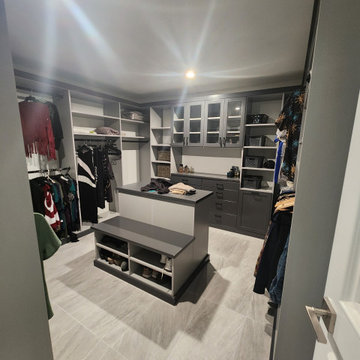
Large walk in closet, Hanging, shelving, drawers, bench, glass doors, and tilt out hampers
Réalisation d'un grande dressing et rangement minimaliste avec un placard à porte shaker, des portes de placard grises et un sol en carrelage de céramique.
Réalisation d'un grande dressing et rangement minimaliste avec un placard à porte shaker, des portes de placard grises et un sol en carrelage de céramique.
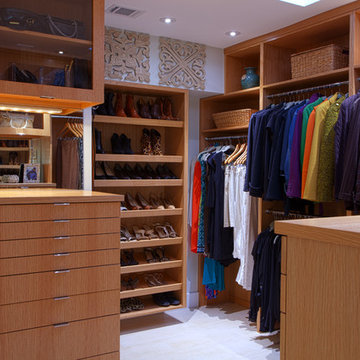
The Couture Closet
Inspiration pour un grand dressing design en bois clair neutre avec un placard à porte plane et un sol en carrelage de céramique.
Inspiration pour un grand dressing design en bois clair neutre avec un placard à porte plane et un sol en carrelage de céramique.
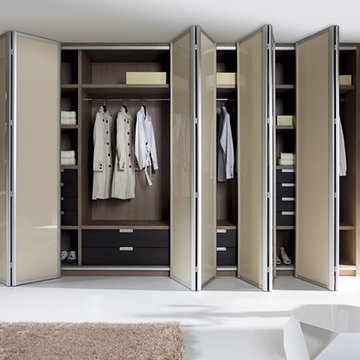
Our custom bi-fold doors slide from a top tracks and the doors move along the unit. The doors have an aluminium frame for ultimate strength and functionality. You can select from wood,metal or painted glass from our vast selection; whatever matches your space best. We give you 100% accessibility and mobility.
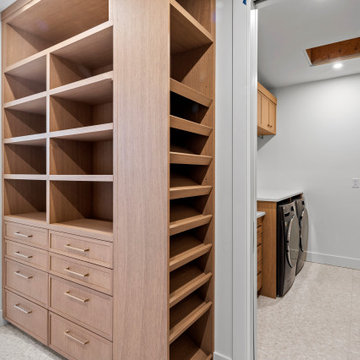
LIDA Homes Interior Designer - Sarah Ellwood
Cette photo montre un grand dressing room chic en bois brun neutre avec un placard avec porte à panneau encastré, un sol en carrelage de céramique et un sol beige.
Cette photo montre un grand dressing room chic en bois brun neutre avec un placard avec porte à panneau encastré, un sol en carrelage de céramique et un sol beige.

Photographer: Dan Piassick
Idées déco pour un grand dressing room contemporain en bois clair pour un homme avec un placard à porte plane et un sol en carrelage de céramique.
Idées déco pour un grand dressing room contemporain en bois clair pour un homme avec un placard à porte plane et un sol en carrelage de céramique.
Idées déco de grandes dressings et rangements avec un sol en carrelage de céramique
2