Idées déco de grandes dressings et rangements avec un sol en carrelage de porcelaine
Trier par :
Budget
Trier par:Populaires du jour
81 - 100 sur 545 photos
1 sur 3
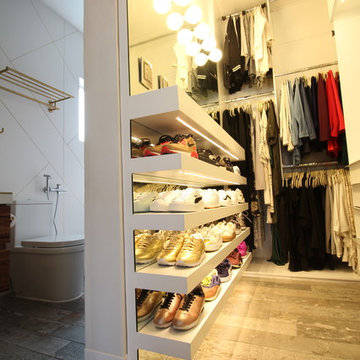
Cette photo montre un grand dressing moderne pour une femme avec un placard à porte plane, des portes de placard blanches, un sol en carrelage de porcelaine et un sol gris.
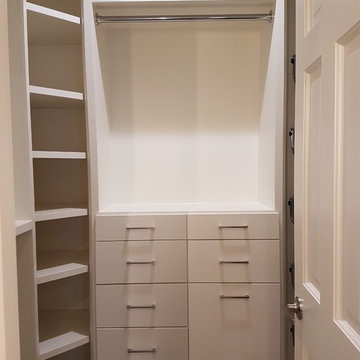
Xtreme Renovations, LLC has completed another amazing Master Bathroom Renovation for our repeat clients in Lakewood Forest/NW Harris County.
This Project required transforming a 1970’s Constructed Roman Themed Master Bathroom to a Modern State-of-the-Art Master Asian-inspired Bathroom retreat with many Upgrades.
The demolition of the existing Master Bathroom required removing all existing floor and shower Tile, all Vanities, Closest shelving, existing Sky Light above a large Roman Jacuzzi Tub, all drywall throughout the existing Master Bath, shower enclosure, Columns, Double Entry Doors and Medicine Cabinets.
The Construction Phase of this Transformation included enlarging the Shower, installing new Glass Block in Shower Area, adding Polished Quartz Shower Seating, Shower Trim at the Shower entry and around the Shower enclosure, Shower Niche and Rain Shower Head. Seamless Glass Shower Door was included in the Upgrade.
New Drywall was installed throughout the Master Bathroom with major Plumbing upgrades including the installation of Tank Less Water Heater which is controlled by Blue Tooth Technology. The installation of a stainless Japanese Soaking Tub is a unique Feature our Clients desired and added to the ‘Wow Factor’ of this Project.
New Floor Tile was installed in the Master Bathroom, Master Closets and Water Closet (W/C). Pebble Stone on Shower Floor and around the Japanese Tub added to the Theme our clients required to create an Inviting and Relaxing Space.
Custom Built Vanity Cabinetry with Towers, all with European Door Hinges, Soft Closing Doors and Drawers. The finish was stained and frosted glass doors inserts were added to add a Touch of Class. In the Master Closets, Custom Built Cabinetry and Shelving were added to increase space and functionality. The Closet Cabinetry and shelving was Painted for a clean look.
New lighting was installed throughout the space. LED Lighting on dimmers with Décor electrical Switches and outlets were included in the Project. Lighted Medicine Cabinets and Accent Lighting for the Japanese Tub completed this Amazing Renovation that clients desired and Xtreme Renovations, LLC delivered.
Extensive Drywall work and Painting completed the Project. New sliding entry Doors to the Master Bathroom were added.
From Design Concept to Completion, Xtreme Renovations, LLC and our Team of Professionals deliver the highest quality of craftsmanship and attention to details. Our “in-house” Design Team, attention to keeping your home as clean as possible throughout the Renovation Process and friendliness of the Xtreme Team set us apart from others. Contact Xtreme Renovations, LLC for your Renovation needs. At Xtreme Renovations, LLC, “It’s All In The Details”.
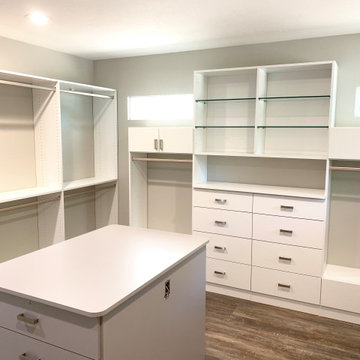
Idées déco pour un grand dressing classique neutre avec un placard à porte plane, des portes de placard blanches, un sol en carrelage de porcelaine et un sol beige.
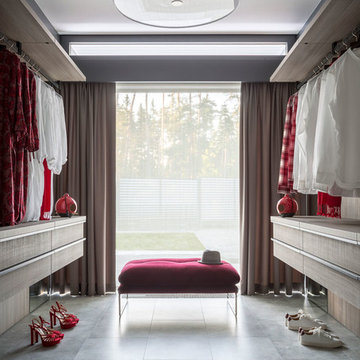
Дизайнер - Татьяна Иванова
Фотограф - Евгений Кулибаба
Exemple d'un grand dressing tendance en bois clair neutre avec un placard à porte plane, un sol en carrelage de porcelaine et un sol gris.
Exemple d'un grand dressing tendance en bois clair neutre avec un placard à porte plane, un sol en carrelage de porcelaine et un sol gris.
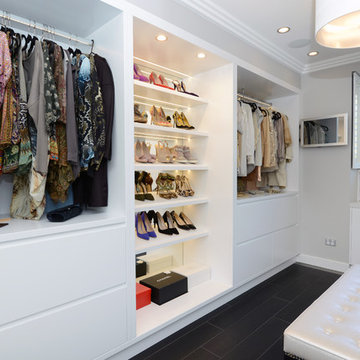
Inwards Outwards Photography
Cette image montre un grand dressing design pour une femme avec des portes de placard blanches et un sol en carrelage de porcelaine.
Cette image montre un grand dressing design pour une femme avec des portes de placard blanches et un sol en carrelage de porcelaine.
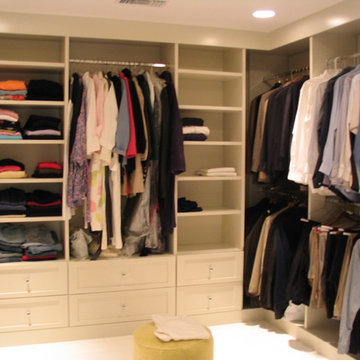
misc. pictures
Idées déco pour un grand dressing contemporain neutre avec un placard à porte shaker, des portes de placard blanches et un sol en carrelage de porcelaine.
Idées déco pour un grand dressing contemporain neutre avec un placard à porte shaker, des portes de placard blanches et un sol en carrelage de porcelaine.
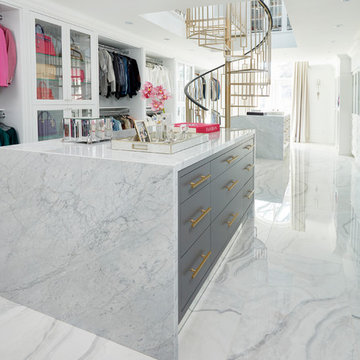
Photo ©Kim Jeffery
Idées déco pour un grand dressing room classique pour une femme avec un sol en carrelage de porcelaine et un sol multicolore.
Idées déco pour un grand dressing room classique pour une femme avec un sol en carrelage de porcelaine et un sol multicolore.
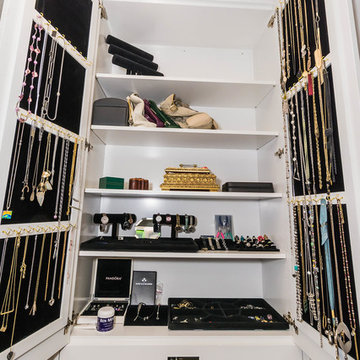
Steven Li Photography
Idées déco pour un grand dressing moderne pour une femme avec un placard à porte plane, des portes de placard blanches, un sol en carrelage de porcelaine et un sol gris.
Idées déco pour un grand dressing moderne pour une femme avec un placard à porte plane, des portes de placard blanches, un sol en carrelage de porcelaine et un sol gris.
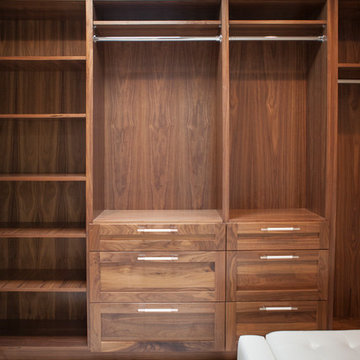
Master closet featuring:
Walnut shaker style cabinetry,
Porcelain looking marble floor tile in herringbone pattern,
Leather pulls,
Photo by Kim Rodgers Photography
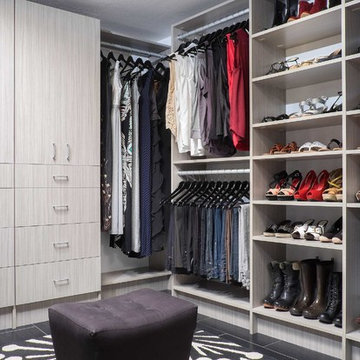
Contemporary flat paneled closet in 'concrete' color
Idées déco pour un grand dressing contemporain neutre avec un placard à porte plane, des portes de placard grises et un sol en carrelage de porcelaine.
Idées déco pour un grand dressing contemporain neutre avec un placard à porte plane, des portes de placard grises et un sol en carrelage de porcelaine.
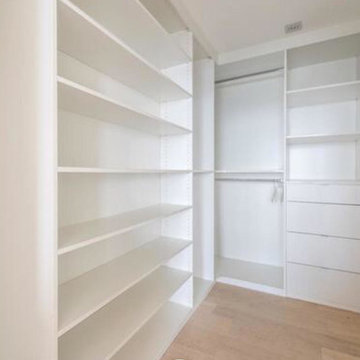
Cette photo montre un grand dressing moderne neutre avec un placard à porte plane, des portes de placard blanches, un sol en carrelage de porcelaine et un sol beige.
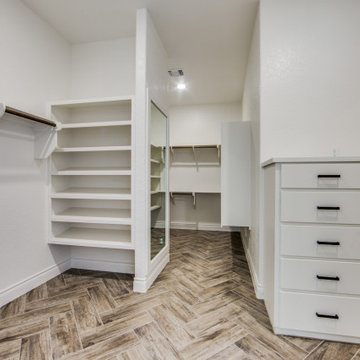
3,076 ft²: 3 bed/3 bath/1ST custom residence w/1,655 ft² boat barn located in Ensenada Shores At Canyon Lake, Canyon Lake, Texas. To uncover a wealth of possibilities, contact Michael Bryant at 210-387-6109!
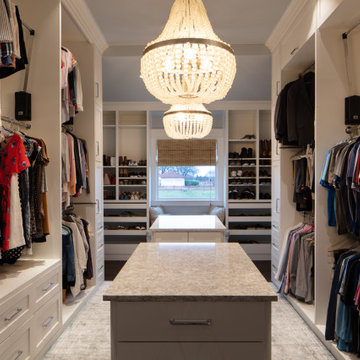
Cette photo montre un grand dressing nature neutre avec un placard avec porte à panneau encastré, des portes de placard jaunes, un sol en carrelage de porcelaine et un sol gris.
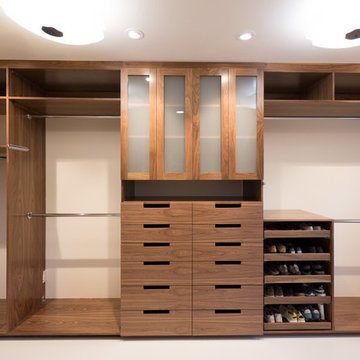
Closet in master bedroom addition; master bath is on the wall facing the closet. Since it's our personal space, we didn't want doors in front of the clothes. Drawers are pullouts instead of having handles; push on glass-insert doors to open. The shoe pullouts are great and we really enjoy the "cloud" lights.
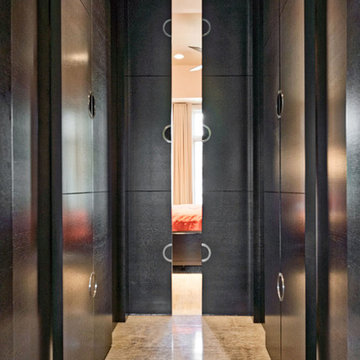
From the bedroom to the master bath I created 2 large master closets that can be closed floor to ceiling sliding doors. The pocket doors as you enter from the bedroom are the same for entry in to the the master bath.. Heated over scale porcelain tile floor in the corridor and master bath. I custom designed every detail and had it fabricated locally by Classic Woodworking
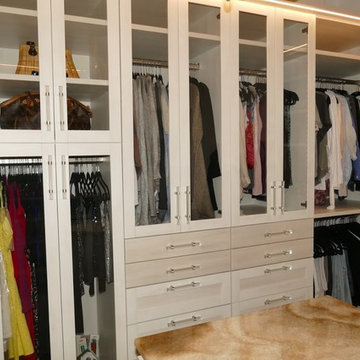
Idée de décoration pour un grand dressing tradition pour une femme avec des portes de placard blanches, un placard à porte vitrée et un sol en carrelage de porcelaine.
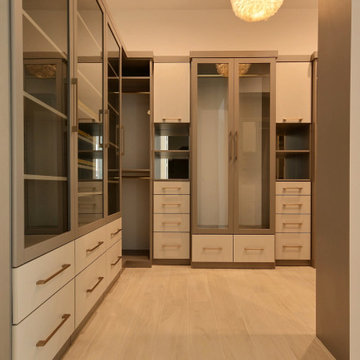
Réalisation d'un grand dressing design avec un placard à porte plane, des portes de placard grises, un sol en carrelage de porcelaine et un sol marron.
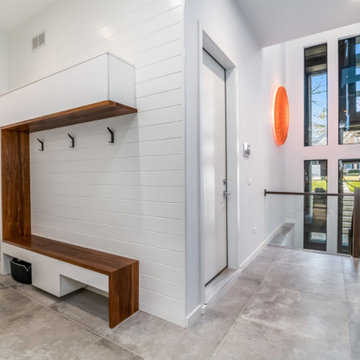
Mud Room with room for all seasons and sports equipment.
Photos: Reel Tour Media
Idées déco pour un grand dressing moderne neutre avec un placard à porte plane, des portes de placard blanches, un sol gris et un sol en carrelage de porcelaine.
Idées déco pour un grand dressing moderne neutre avec un placard à porte plane, des portes de placard blanches, un sol gris et un sol en carrelage de porcelaine.
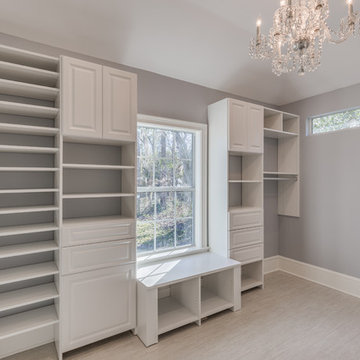
Idée de décoration pour un grand dressing tradition avec des portes de placard blanches et un sol en carrelage de porcelaine.
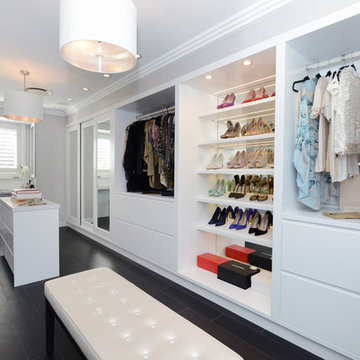
Inwards Outwards Photography
Exemple d'un grand dressing tendance pour une femme avec des portes de placard blanches et un sol en carrelage de porcelaine.
Exemple d'un grand dressing tendance pour une femme avec des portes de placard blanches et un sol en carrelage de porcelaine.
Idées déco de grandes dressings et rangements avec un sol en carrelage de porcelaine
5