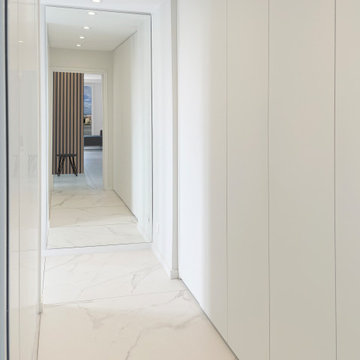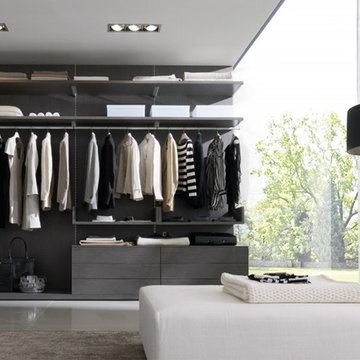Idées déco de grandes dressings et rangements avec un sol en marbre
Trier par :
Budget
Trier par:Populaires du jour
161 - 180 sur 298 photos
1 sur 3
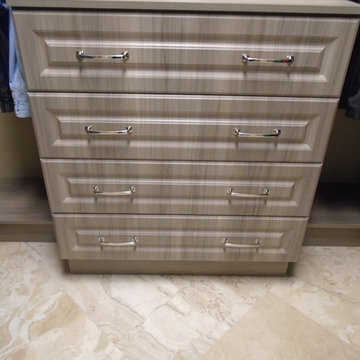
Drawer banks
Réalisation d'un grand dressing tradition neutre avec un placard avec porte à panneau surélevé, des portes de placard grises et un sol en marbre.
Réalisation d'un grand dressing tradition neutre avec un placard avec porte à panneau surélevé, des portes de placard grises et un sol en marbre.
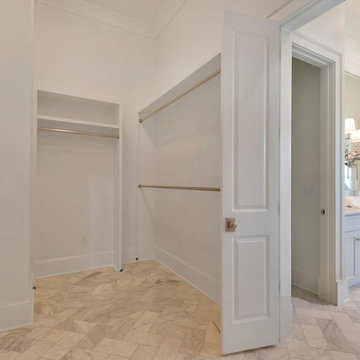
Inspiration pour un grand dressing marin neutre avec un placard sans porte, des portes de placard blanches et un sol en marbre.
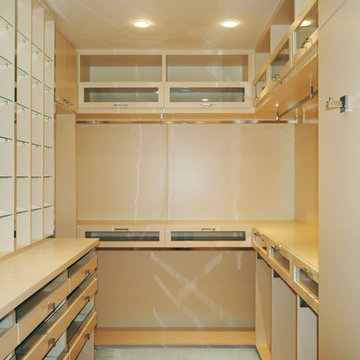
desinger: janaina manero
Cette photo montre un grand dressing room moderne pour une femme avec un placard à porte vitrée, des portes de placard blanches et un sol en marbre.
Cette photo montre un grand dressing room moderne pour une femme avec un placard à porte vitrée, des portes de placard blanches et un sol en marbre.
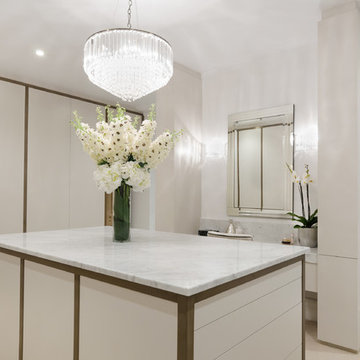
Tamara Flanagan
Inspiration pour un grande dressing et rangement design avec un sol en marbre et un sol blanc.
Inspiration pour un grande dressing et rangement design avec un sol en marbre et un sol blanc.
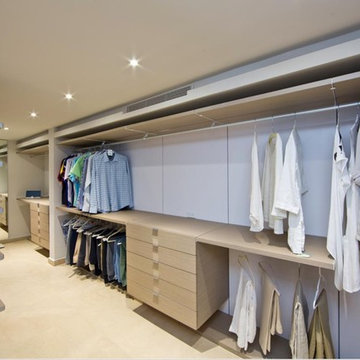
Exemple d'un grand dressing tendance en bois clair neutre avec un placard à porte plane et un sol en marbre.
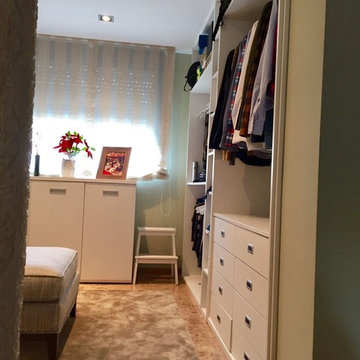
VESTIDOR INSTALADO.-
Buenas tardes a todos.
Hoy os dejamos un proyecto de un vestidor y sobre el que también podréis ver fotos de su posterior instalación.
Aprovechando la amplia zona de que disponíamos hemos habilitado varios armarios a medida según las necesidades de nuestro cliente, creando dos zonas para los dos cónyuges, a derecha e izquierda.
Hemos aprovechado el espacio bajo la ventana para emplazar una cómoda a medida con puertas. Esta hará la función de zapatero.
Hemos optimizado las zonas con pilares. En primera instancia, el pilar situado junto a la ventana, donde hemos colocado el armario rincón con un cajeado y al que hemos dispuesto una zona de estantes y otra con barra de colgar. Hemos aprovechado la menor altura debido a la talla, para disponer luces halógenas. El pilar situado a la derecha de la estancia (bajantes) lo hemos optimizado con una estantería de menor profundidad para zapatos y otros.
Con el objetivo de mantener la sensación de amplitud optamos por tonos suaves tanto en los armarios como en el resto de superficies.
Esperamos os guste.
RECUERDA.- si buscas mobiliario y tapicería de calidad no dudes en visitarnos.
------------ PRESUPUESTOS SIN COMPROMISO.-----
FINANCIACIÓN SIN INTERESES, CONSÚLTANOS.
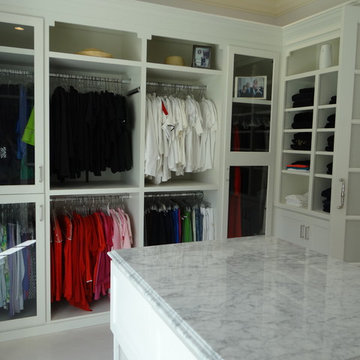
Thank you Alan Simonini Builders.
Aménagement d'un grand dressing room classique pour une femme avec un placard à porte shaker, des portes de placard blanches et un sol en marbre.
Aménagement d'un grand dressing room classique pour une femme avec un placard à porte shaker, des portes de placard blanches et un sol en marbre.
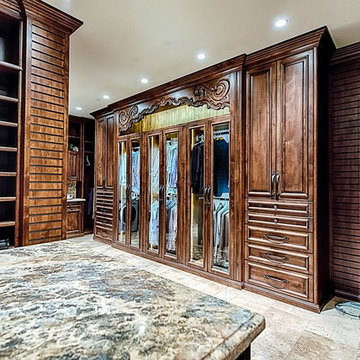
French doors double hang, with flanking full height cabinetry
Réalisation d'un grand dressing tradition en bois brun pour un homme avec un placard à porte vitrée et un sol en marbre.
Réalisation d'un grand dressing tradition en bois brun pour un homme avec un placard à porte vitrée et un sol en marbre.
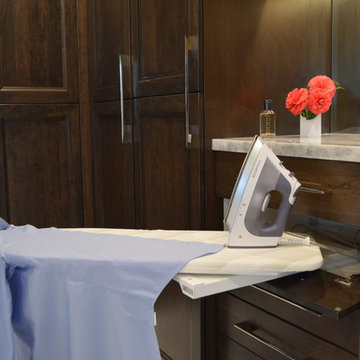
Master bath dressing area
Idées déco pour un grand dressing room classique en bois foncé neutre avec un placard avec porte à panneau encastré et un sol en marbre.
Idées déco pour un grand dressing room classique en bois foncé neutre avec un placard avec porte à panneau encastré et un sol en marbre.
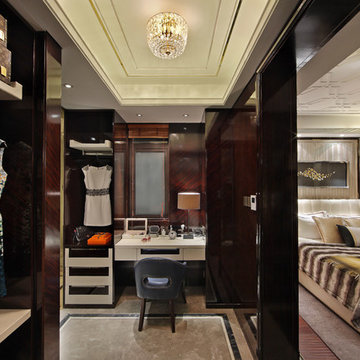
Aménagement d'un grand dressing room contemporain en bois foncé pour une femme avec un sol en marbre.
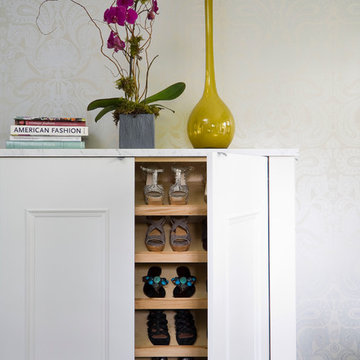
Inspiration pour un grand dressing room traditionnel pour une femme avec un placard avec porte à panneau encastré, des portes de placard blanches et un sol en marbre.
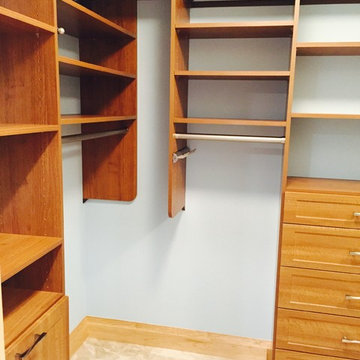
Exemple d'un grand dressing craftsman en bois clair neutre avec un sol en marbre.
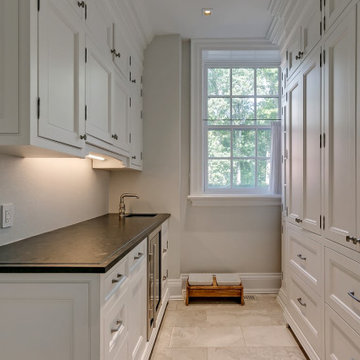
Cette photo montre un grand dressing neutre avec un placard avec porte à panneau encastré, des portes de placard blanches, un sol en marbre et un sol beige.
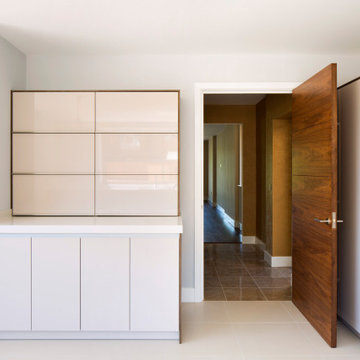
These are large houses at 775 sqm each comprising: 7 bedrooms with en-suite bathrooms, including 2 rooms with walk-in cupboards (the master suite also incorporates a lounge); fully fitted Leicht kitchen and pantry; 3 reception rooms; dining room; lift, stair, study and gym within a communal area; staff and security guard bedrooms with en-suite bathrooms and a laundry; as well as external areas for parking and front and rear gardens.
The concept was to create a grand and open feeling home with an immediate connection from entrance to garden, whilst maintaining a sense of privacy and retreat. The family want to be able to relax or to entertain comfortably. Our brief for the interior was to create a modern but classic feeling home and we have responded with a simple palette of soft colours and natural materials – often with a twist on a traditional theme.
Our design was very much inspired by the Arts & Crafts movement. The new houses blend in with the surroundings but stand out in terms of quality. Facades are predominantly buff facing brick with embedded niches. Deep blue engineering brick quoins highlight the building’s edges and soldier courses highlight window heads. Aluminium windows are powder-coated to match the facade and limestone cills underscore openings and cap the chimney. Gables are rendered off-white and patterned in relief and the dark blue clay tiled roof is striking. Overall, the impression of the house is bold but soft, clean and well proportioned, intimate and elegant despite its size.
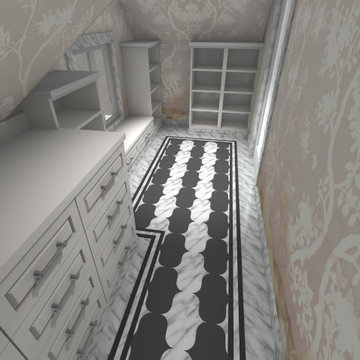
Réalisation d'un grand dressing room neutre avec un placard avec porte à panneau surélevé, des portes de placard blanches, un sol en marbre et un sol multicolore.
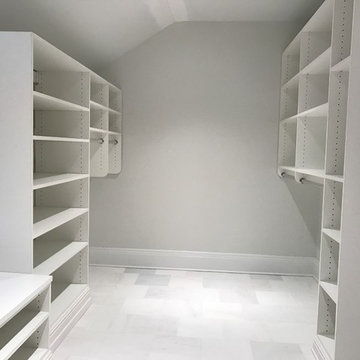
Bath and closet were opened to give modern luxury in stately home master closet. New space has large walk-in closet for both residents. Adjustable shelves allow versatility in function.
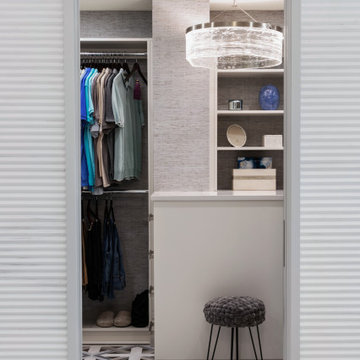
Aménagement d'un grand dressing éclectique neutre avec un placard à porte plane, des portes de placard blanches, un sol en marbre et un sol blanc.
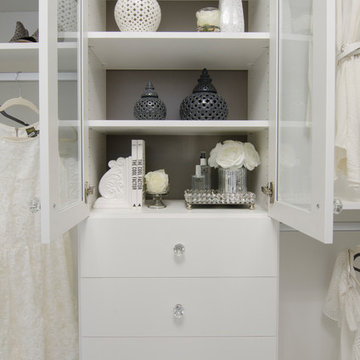
Idée de décoration pour un grand dressing design neutre avec un placard à porte plane, des portes de placard blanches, un sol en marbre et un sol blanc.
Idées déco de grandes dressings et rangements avec un sol en marbre
9
