Idées déco de grandes dressings et rangements campagne
Trier par :
Budget
Trier par:Populaires du jour
161 - 180 sur 438 photos
1 sur 3
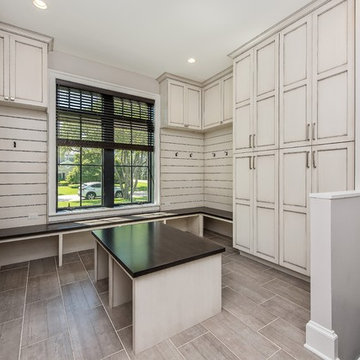
The mudroom has a combination of enclosed cubbies, open hooks, and open bench and a freestanding bench. The upper cabinets are for off season storage. The open bench allows for storage of boots.
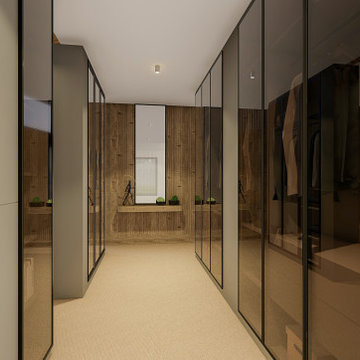
Walk through robe that links the bedroom space with the ensuite. Lovely windows frame the views and allow air flow.
Idées déco pour une grande armoire encastrée campagne en bois brun pour un homme avec un placard à porte vitrée, un sol en bois brun et un sol beige.
Idées déco pour une grande armoire encastrée campagne en bois brun pour un homme avec un placard à porte vitrée, un sol en bois brun et un sol beige.
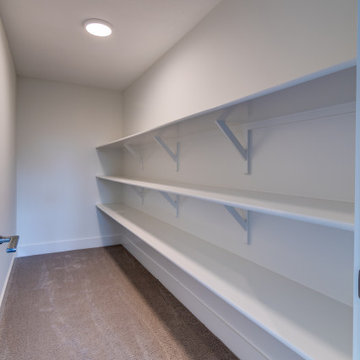
Idée de décoration pour une grande armoire encastrée champêtre neutre avec moquette et un sol gris.
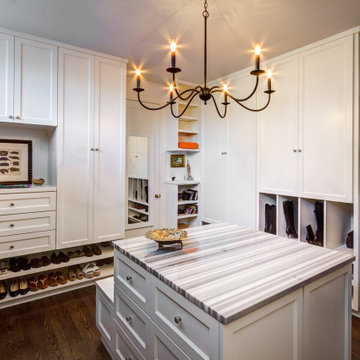
Large master closet with his and her dressers, island dresser with bench, and clerestory windows
Inspiration pour un grand dressing rustique neutre avec un placard à porte shaker, des portes de placard blanches, parquet foncé et un sol marron.
Inspiration pour un grand dressing rustique neutre avec un placard à porte shaker, des portes de placard blanches, parquet foncé et un sol marron.
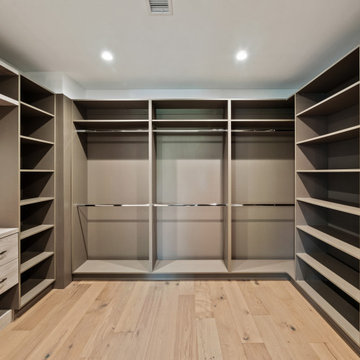
Cette image montre un grand dressing rustique neutre avec parquet clair.
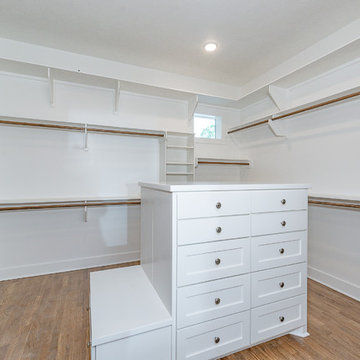
Michelle Yeatts
Cette image montre un grand dressing rustique neutre avec un placard à porte affleurante, des portes de placard blanches, parquet clair et un sol marron.
Cette image montre un grand dressing rustique neutre avec un placard à porte affleurante, des portes de placard blanches, parquet clair et un sol marron.
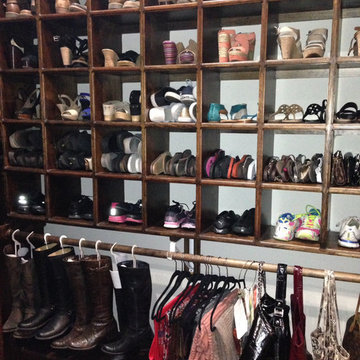
Reanna Wallace
Idée de décoration pour un grand dressing champêtre en bois foncé pour une femme avec un placard sans porte et moquette.
Idée de décoration pour un grand dressing champêtre en bois foncé pour une femme avec un placard sans porte et moquette.
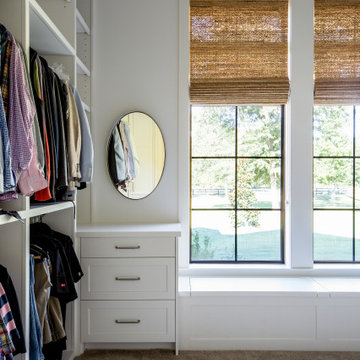
Inspiration pour un grand dressing rustique avec un placard avec porte à panneau encastré, des portes de placard blanches, moquette et un sol beige.
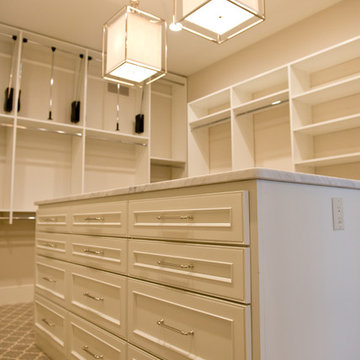
Master Closet
Idée de décoration pour un grand dressing room champêtre neutre avec un placard avec porte à panneau encastré, des portes de placard blanches, moquette et un sol gris.
Idée de décoration pour un grand dressing room champêtre neutre avec un placard avec porte à panneau encastré, des portes de placard blanches, moquette et un sol gris.
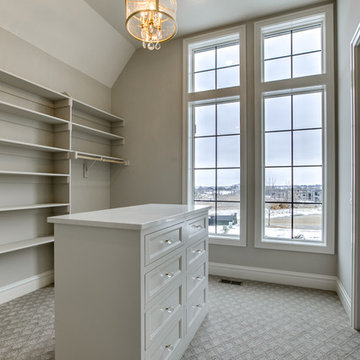
Aménagement d'un grand dressing room campagne avec un placard avec porte à panneau encastré, des portes de placard blanches, moquette et un sol gris.
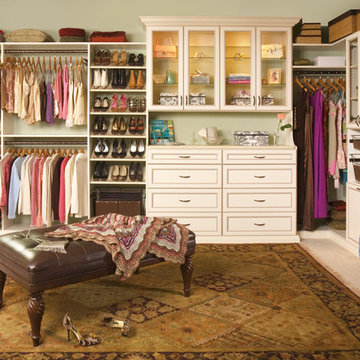
Idées déco pour un grand dressing campagne neutre avec un placard à porte shaker, des portes de placard blanches, moquette et un sol beige.
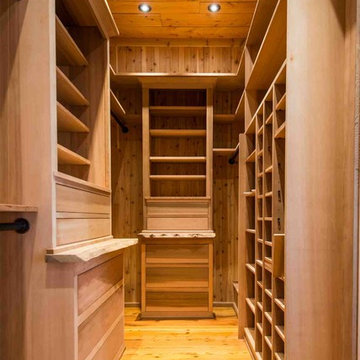
Idées déco pour un grand dressing campagne en bois brun neutre avec un placard à porte plane et parquet clair.
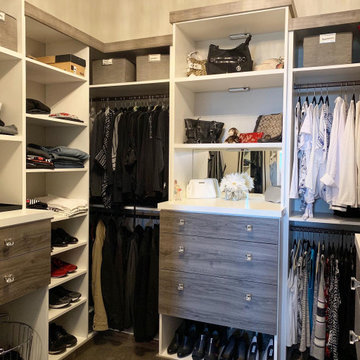
Inspiration pour un grand dressing rustique en bois foncé neutre avec un placard à porte plane, moquette et un sol gris.
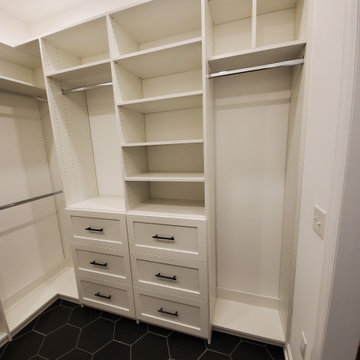
Cette photo montre un grand dressing nature avec un placard à porte shaker, des portes de placard blanches, un sol en carrelage de céramique et un sol noir.
This traditional oak cabinetry for this master dressing room is by the English Kitchen Company. The bespoke cabinetry was designed with the client to ensure all storage needs were met. The island with the granite worktop houses further drawer space, and open shelving next to the wardrobe allows display space for personal items. The upholstered chair in Romo fabric allows a comfortable seat for the dressing table, which gives further storage space.
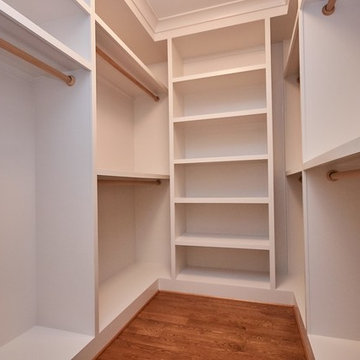
"His" closet is smaller but still includes built-in shelving and hanging space for lots of storage.
Exemple d'un grand dressing nature neutre avec un sol en bois brun et un sol marron.
Exemple d'un grand dressing nature neutre avec un sol en bois brun et un sol marron.
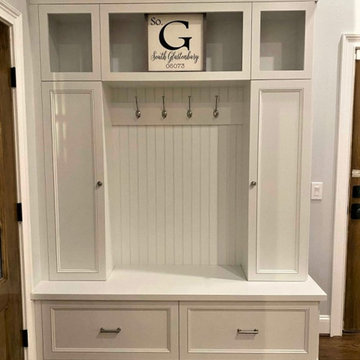
Mud Room Cabinet with Bead Board Backing
Enclosed hanging storage, coat hooks, storage drawers and open storage space
Idées déco pour un grande dressing et rangement campagne avec des portes de placard blanches.
Idées déco pour un grande dressing et rangement campagne avec des portes de placard blanches.
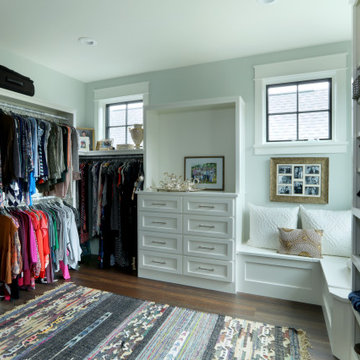
Cette image montre un grand dressing room rustique neutre avec un placard avec porte à panneau encastré, des portes de placard blanches et parquet foncé.
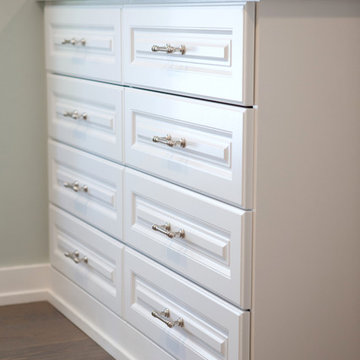
This 1930's Barrington Hills farmhouse was in need of some TLC when it was purchased by this southern family of five who planned to make it their new home. The renovation taken on by Advance Design Studio's designer Scott Christensen and master carpenter Justin Davis included a custom porch, custom built in cabinetry in the living room and children's bedrooms, 2 children's on-suite baths, a guest powder room, a fabulous new master bath with custom closet and makeup area, a new upstairs laundry room, a workout basement, a mud room, new flooring and custom wainscot stairs with planked walls and ceilings throughout the home.
The home's original mechanicals were in dire need of updating, so HVAC, plumbing and electrical were all replaced with newer materials and equipment. A dramatic change to the exterior took place with the addition of a quaint standing seam metal roofed farmhouse porch perfect for sipping lemonade on a lazy hot summer day.
In addition to the changes to the home, a guest house on the property underwent a major transformation as well. Newly outfitted with updated gas and electric, a new stacking washer/dryer space was created along with an updated bath complete with a glass enclosed shower, something the bath did not previously have. A beautiful kitchenette with ample cabinetry space, refrigeration and a sink was transformed as well to provide all the comforts of home for guests visiting at the classic cottage retreat.
The biggest design challenge was to keep in line with the charm the old home possessed, all the while giving the family all the convenience and efficiency of modern functioning amenities. One of the most interesting uses of material was the porcelain "wood-looking" tile used in all the baths and most of the home's common areas. All the efficiency of porcelain tile, with the nostalgic look and feel of worn and weathered hardwood floors. The home’s casual entry has an 8" rustic antique barn wood look porcelain tile in a rich brown to create a warm and welcoming first impression.
Painted distressed cabinetry in muted shades of gray/green was used in the powder room to bring out the rustic feel of the space which was accentuated with wood planked walls and ceilings. Fresh white painted shaker cabinetry was used throughout the rest of the rooms, accentuated by bright chrome fixtures and muted pastel tones to create a calm and relaxing feeling throughout the home.
Custom cabinetry was designed and built by Advance Design specifically for a large 70” TV in the living room, for each of the children’s bedroom’s built in storage, custom closets, and book shelves, and for a mudroom fit with custom niches for each family member by name.
The ample master bath was fitted with double vanity areas in white. A generous shower with a bench features classic white subway tiles and light blue/green glass accents, as well as a large free standing soaking tub nestled under a window with double sconces to dim while relaxing in a luxurious bath. A custom classic white bookcase for plush towels greets you as you enter the sanctuary bath.
Joe Nowak
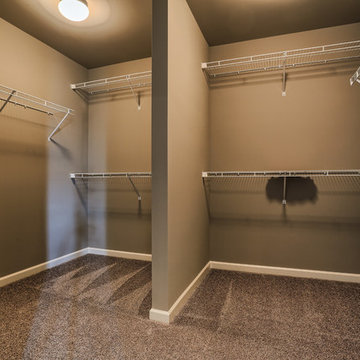
A woman has only two problems: 1) Nothing to wear 2) No room for all the clothes. The Laurel townhouse model at 1725 Haralson Drive, Mechanicsburg in Orchard Glen. Photo Credit: Justin Tearney
Idées déco de grandes dressings et rangements campagne
9