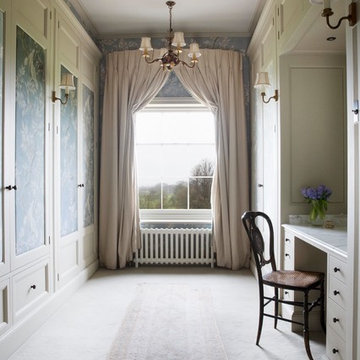Idées déco de grandes dressings et rangements classiques
Trier par :
Budget
Trier par:Populaires du jour
81 - 100 sur 8 635 photos
1 sur 3
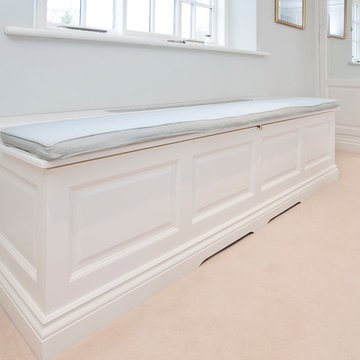
Gareth Buddo of Furmoto
Aménagement d'un grand dressing room classique neutre avec un placard avec porte à panneau surélevé, des portes de placard blanches, un sol beige et moquette.
Aménagement d'un grand dressing room classique neutre avec un placard avec porte à panneau surélevé, des portes de placard blanches, un sol beige et moquette.
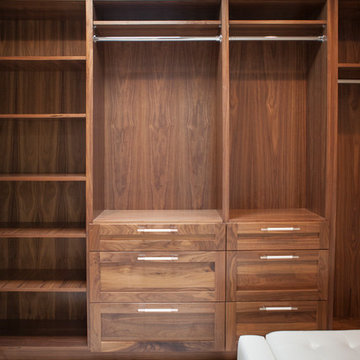
Master closet featuring:
Walnut shaker style cabinetry,
Porcelain looking marble floor tile in herringbone pattern,
Leather pulls,
Photo by Kim Rodgers Photography
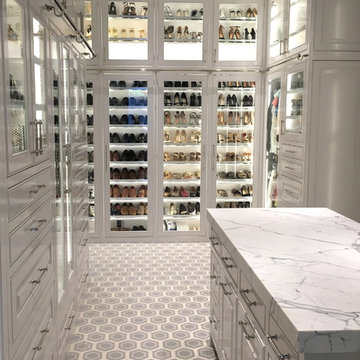
Master Closet Organized by Squared Away
Aménagement d'un grande dressing et rangement classique.
Aménagement d'un grande dressing et rangement classique.
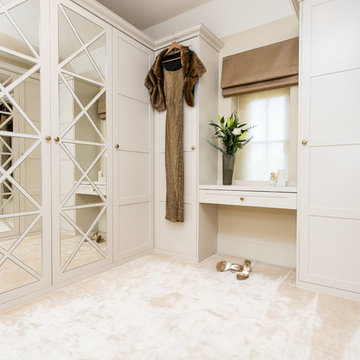
Rebecca Faith Photography
Cette photo montre un grand dressing room chic neutre avec un placard à porte shaker, des portes de placard grises et moquette.
Cette photo montre un grand dressing room chic neutre avec un placard à porte shaker, des portes de placard grises et moquette.
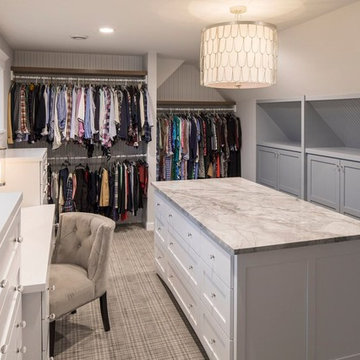
Réalisation d'un grand dressing tradition neutre avec un placard à porte shaker, des portes de placard blanches et moquette.
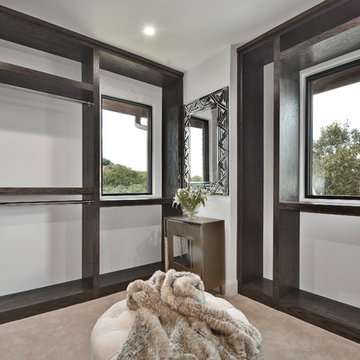
Walk on sunshine with Skyline Floorscapes' Ivory White Oak. This smooth operator of floors adds charm to any room. Its delightfully light tones will have you whistling while you work, play, or relax at home.
This amazing reclaimed wood style is a perfect environmentally-friendly statement for a modern space, or it will match the design of an older house with its vintage style. The ivory color will brighten up any room.
This engineered wood is extremely strong with nine layers and a 3mm wear layer of White Oak on top. The wood is handscraped, adding to the lived-in quality of the wood. This will make it look like it has been in your home all along.
Each piece is 7.5-in. wide by 71-in. long by 5/8-in. thick in size. It comes with a 35-year finish warranty and a lifetime structural warranty.
This is a real wood engineered flooring product made from white oak. It has a beautiful ivory color with hand scraped, reclaimed planks that are finished in oil. The planks have a tongue & groove construction that can be floated, glued or nailed down.
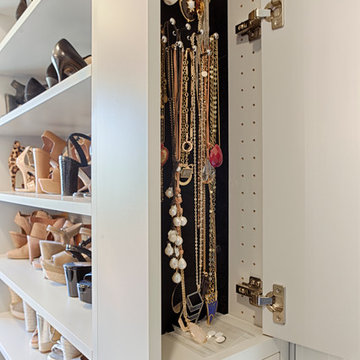
RUDLOFF Custom Builders, is a residential construction company that connects with clients early in the design phase to ensure every detail of your project is captured just as you imagined. RUDLOFF Custom Builders will create the project of your dreams that is executed by on-site project managers and skilled craftsman, while creating lifetime client relationships that are build on trust and integrity.
We are a full service, certified remodeling company that covers all of the Philadelphia suburban area including West Chester, Gladwynne, Malvern, Wayne, Haverford and more.
As a 6 time Best of Houzz winner, we look forward to working with you on your next project.
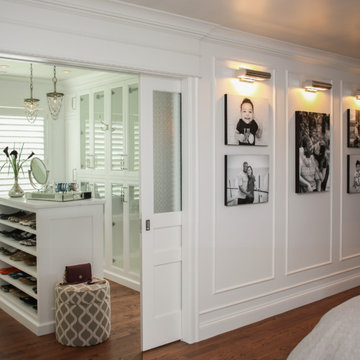
This master suite truly embodies the essence of “Suite Sophistication”. Each detail was designed to highlight the refined aesthetic of this room. The gray toned color scheme created an atmosphere of sophistication, highlighted by touches of lavender and deep purples for rich notes. We surrounded the room in exquisite custom millwork on each wall, adding texture and elegance. Above the bed we created millwork that would exactly feature the curves of the headboard. Topped with custom bedding and pillows the bed perfectly reflects both the warm and cool tones of the room. As the eye moves to the corner, it holds alluring lush seating for our clients to lounge in after a long day, beset by two impeccable gold and beaded chandeliers. From this bedroom our client may slide their detailed pocket doors, decorated with Victorian style windowpanes, and be transported into their own dream closet. We left no detail untouched, creating space in lighted cabinets for his & her wardrobes, including custom fitted spaces for all shoes and accessories. Embellished with our own design accessories such as grand glass perfume bottles and jewelry displays, we left these clients wanting for nothing. This picturesque master bedroom and closet work in harmony to provide our clients with the perfect space to start and end their days in a picture of true sophistication.
Custom designed by Hartley and Hill Design. All materials and furnishings in this space are available through Hartley and Hill Design. www.hartleyandhilldesign.com 888-639-0639
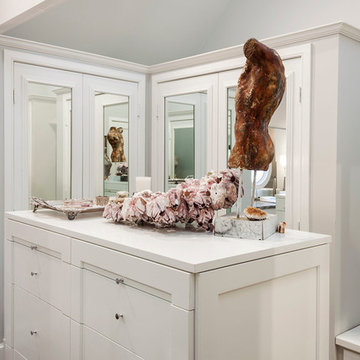
Photo: Berkay Demirkan
Cette image montre un grand dressing room traditionnel pour une femme avec un placard à porte shaker, des portes de placard blanches et un sol en bois brun.
Cette image montre un grand dressing room traditionnel pour une femme avec un placard à porte shaker, des portes de placard blanches et un sol en bois brun.
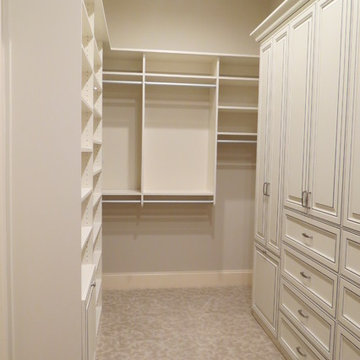
Walk In Closet in Antique White with Van Dyke glaze doors. This customer opted to add doors to most of the shelves to make conceal everything and maintain a classy, clean look. The closet features laundry hampers, lots of drawers, shoe shelves, and a wall of custom cabinets that looks amazing! The Van Dyke glaze compliments the style of the home and adds elegance to the space.
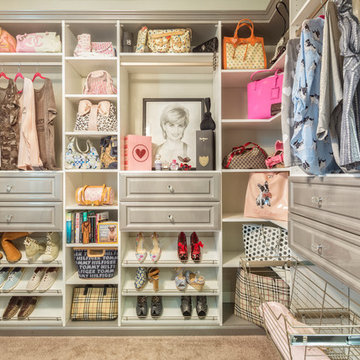
A walk-in closet is a luxurious and practical addition to any home, providing a spacious and organized haven for clothing, shoes, and accessories.
Typically larger than standard closets, these well-designed spaces often feature built-in shelves, drawers, and hanging rods to accommodate a variety of wardrobe items.
Ample lighting, whether natural or strategically placed fixtures, ensures visibility and adds to the overall ambiance. Mirrors and dressing areas may be conveniently integrated, transforming the walk-in closet into a private dressing room.
The design possibilities are endless, allowing individuals to personalize the space according to their preferences, making the walk-in closet a functional storage area and a stylish retreat where one can start and end the day with ease and sophistication.
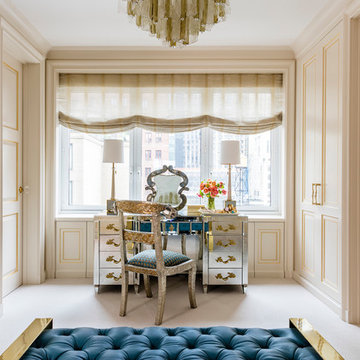
Photo by: Antoine Bootz
Interior design by: Craig & Company
Cette photo montre un grand dressing room chic pour une femme avec un placard avec porte à panneau encastré, des portes de placard beiges et moquette.
Cette photo montre un grand dressing room chic pour une femme avec un placard avec porte à panneau encastré, des portes de placard beiges et moquette.
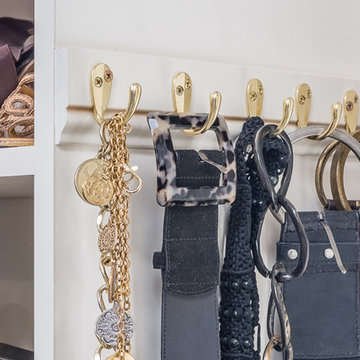
An underused sun room, adjacent to the master suite, was converted to a spacious wardrobe room. Items from 3 closets found a home in this luxurious, organized custom walk-in closet.
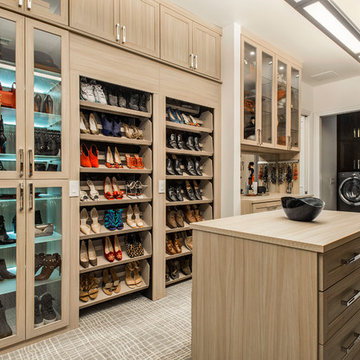
This master closet is pure luxury! The floor to ceiling storage cabinets and drawers wastes not a single inch of space. Rotating automated shoe racks and wardrobe lifts make it easy to stay organized. Lighted clothes racks and glass cabinets highlight this beautiful space. Design by California Closets | Space by Hatfield Builders & Remodelers | Photography by Versatile Imaging
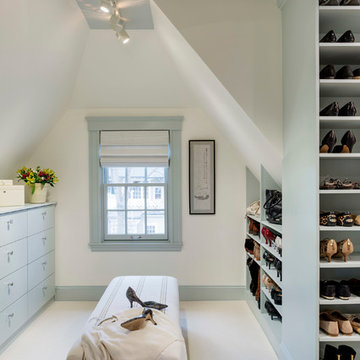
Greg Premru
Cette image montre un grand dressing room traditionnel pour une femme avec un placard à porte plane, des portes de placard bleues et moquette.
Cette image montre un grand dressing room traditionnel pour une femme avec un placard à porte plane, des portes de placard bleues et moquette.
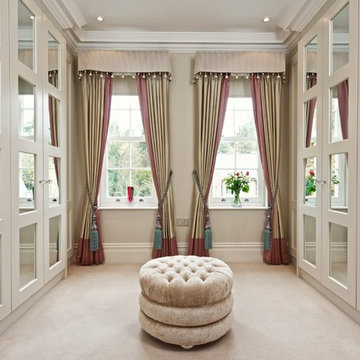
Walk in Wadrobe
Huw Evans
Réalisation d'un grand dressing room tradition pour une femme avec un placard avec porte à panneau encastré, des portes de placard beiges, moquette et un sol beige.
Réalisation d'un grand dressing room tradition pour une femme avec un placard avec porte à panneau encastré, des portes de placard beiges, moquette et un sol beige.
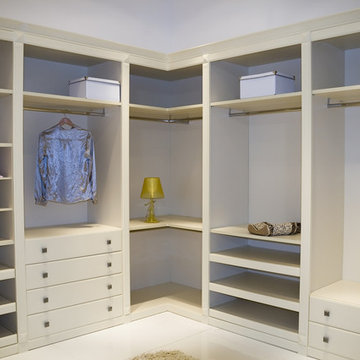
Cette photo montre un grand dressing chic pour une femme avec un placard sans porte, des portes de placard beiges et un sol en linoléum.
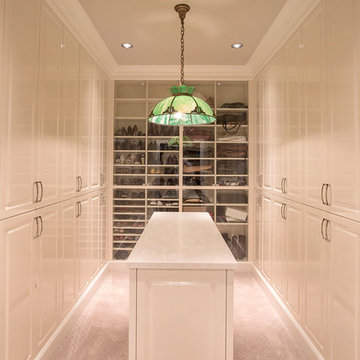
Kurt Johnson Photography
Cette image montre un grand dressing traditionnel neutre avec un placard avec porte à panneau surélevé, des portes de placard blanches, moquette et un sol beige.
Cette image montre un grand dressing traditionnel neutre avec un placard avec porte à panneau surélevé, des portes de placard blanches, moquette et un sol beige.
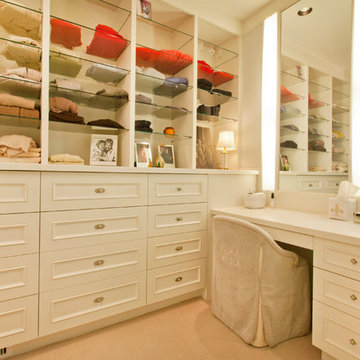
Kurt Johnson
Exemple d'un grand dressing room chic pour une femme avec un placard avec porte à panneau encastré, des portes de placard blanches et moquette.
Exemple d'un grand dressing room chic pour une femme avec un placard avec porte à panneau encastré, des portes de placard blanches et moquette.
Idées déco de grandes dressings et rangements classiques
5
