Idées déco de grandes dressings et rangements de taille moyenne
Trier par :
Budget
Trier par:Populaires du jour
161 - 180 sur 40 724 photos
1 sur 3
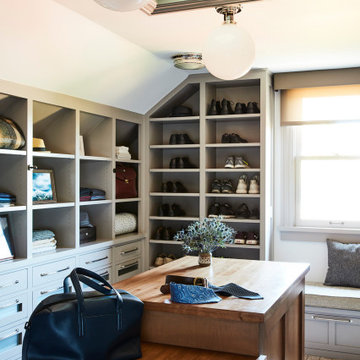
Cette photo montre une grande armoire encastrée bord de mer pour un homme avec un placard à porte shaker, des portes de placard grises et moquette.
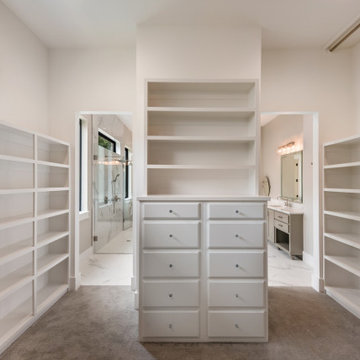
Cette photo montre un grand dressing moderne neutre avec un placard sans porte, des portes de placard blanches, moquette et un sol beige.
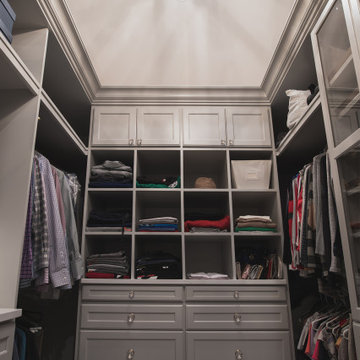
Aménagement d'un dressing classique de taille moyenne et neutre avec un placard à porte shaker, des portes de placard grises, moquette, un sol gris et un plafond décaissé.

Réalisation d'un grand dressing tradition pour une femme avec un placard à porte affleurante, des portes de placard blanches, parquet foncé, un sol marron et un plafond voûté.
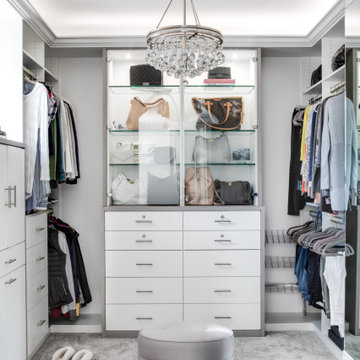
Réalisation d'un dressing méditerranéen de taille moyenne pour une femme avec un placard à porte plane, des portes de placard blanches, moquette et un sol gris.

Cette image montre un dressing room traditionnel de taille moyenne et neutre avec un placard à porte shaker, des portes de placard blanches, moquette et un sol gris.
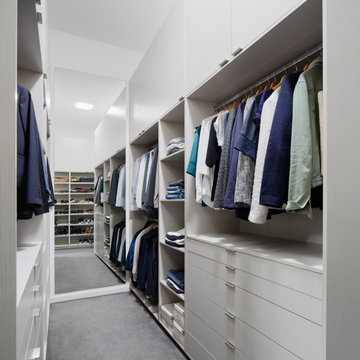
Custom designed Walk In Robe with integrated LED lighting to hang rails, built in drawers, shelving, shoe shelving and cupboard storage above.
Idées déco pour un dressing contemporain de taille moyenne et neutre avec un placard à porte plane, des portes de placard grises, moquette et un sol gris.
Idées déco pour un dressing contemporain de taille moyenne et neutre avec un placard à porte plane, des portes de placard grises, moquette et un sol gris.
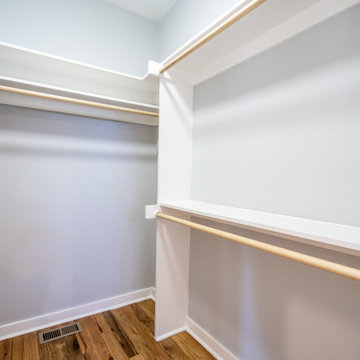
Master closet, simi-custom closet.
Réalisation d'un dressing champêtre de taille moyenne et neutre avec parquet clair.
Réalisation d'un dressing champêtre de taille moyenne et neutre avec parquet clair.
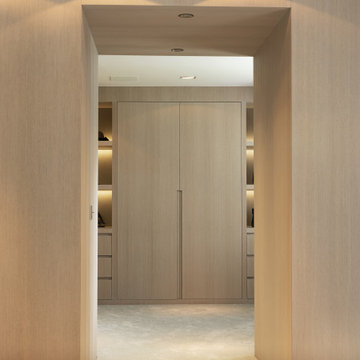
À l’étage, nous avons ouvert la chambre principale afin d’y placer un dressing sur-mesure en chêne brossé. Certaines étagères sont ouvertes, les poignées intégrées et des leds encastrés dans les étagères apportent une belle lumière. Son couloir rend ce dressing intimiste.
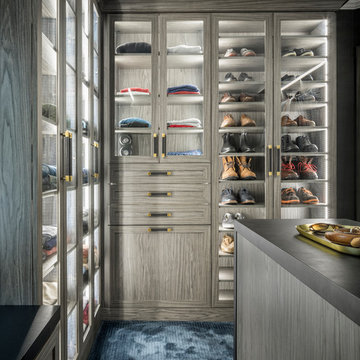
Men's Dressing room tailored to his specifications. Leather details, and textured materials highlighted by lighting throughout.
Cette image montre un grand dressing design pour un homme avec des portes de placard grises, moquette, un sol bleu et un placard à porte vitrée.
Cette image montre un grand dressing design pour un homme avec des portes de placard grises, moquette, un sol bleu et un placard à porte vitrée.
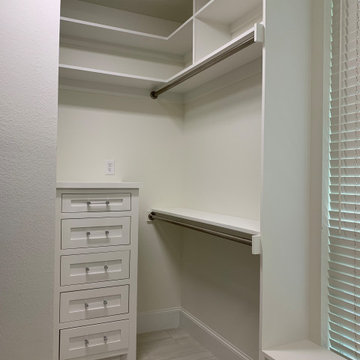
Cette image montre un dressing traditionnel de taille moyenne et neutre avec un placard à porte shaker, des portes de placard blanches, un sol en carrelage de porcelaine et un sol blanc.

Expanded to add organizational storage space and functionality.
Cette image montre un dressing traditionnel de taille moyenne avec un placard à porte shaker, des portes de placard blanches, moquette et un sol gris.
Cette image montre un dressing traditionnel de taille moyenne avec un placard à porte shaker, des portes de placard blanches, moquette et un sol gris.
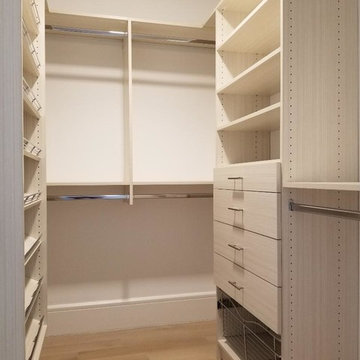
Small walk-in closet design in Etched White Chocolate finish and Flat drawer faces. The system eighty-four inches tall and fourteen inches deep. It features four Drawers and one Basket below. The shoe shelves are slanted. Total hanging space is about fourteen feet.
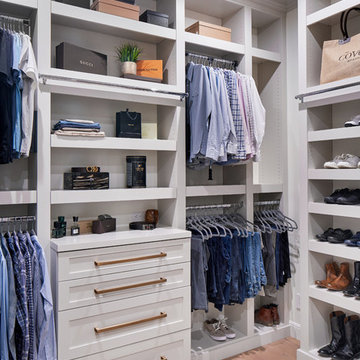
This stunning custom master closet is part of a whole house design and renovation project by Haven Design and Construction. The homeowners desired a master suite with a dream closet that had a place for everything. We started by significantly rearranging the master bath and closet floorplan to allow room for a more spacious closet. The closet features lighted storage for purses and shoes, a rolling ladder for easy access to top shelves, pull down clothing rods, an island with clothes hampers and a handy bench, a jewelry center with mirror, and ample hanging storage for clothing.
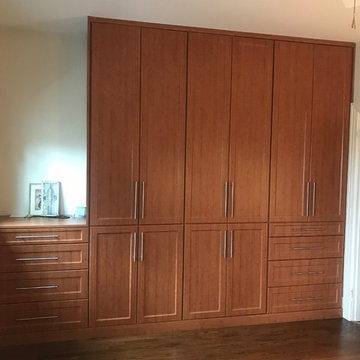
Aménagement d'un placard dressing moderne en bois brun de taille moyenne avec un placard avec porte à panneau encastré, parquet en bambou et un sol marron.
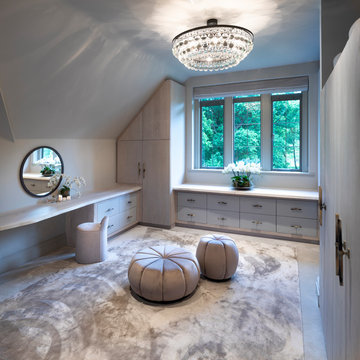
A beautiful elegant ladies walk in dressing room by Janey Butler Interiors. A beautiful polish plaster dome area welcomes you into this beautiful space, with bespoke built in wardrobes and leather fronted drawer fronts. Blonde waney edged wood dressing table and luxury shoe closet. A beautifully light filled space with luxurious finishes and elegant colour pallette throughout. All furniture & lighting is available through the Llama Group Design Studios.

On the main level of Hearth and Home is a full luxury master suite complete with all the bells and whistles. Access the suite from a quiet hallway vestibule, and you’ll be greeted with plush carpeting, sophisticated textures, and a serene color palette. A large custom designed walk-in closet features adjustable built ins for maximum storage, and details like chevron drawer faces and lit trifold mirrors add a touch of glamour. Getting ready for the day is made easier with a personal coffee and tea nook built for a Keurig machine, so you can get a caffeine fix before leaving the master suite. In the master bathroom, a breathtaking patterned floor tile repeats in the shower niche, complemented by a full-wall vanity with built-in storage. The adjoining tub room showcases a freestanding tub nestled beneath an elegant chandelier.
For more photos of this project visit our website: https://wendyobrienid.com.
Photography by Valve Interactive: https://valveinteractive.com/
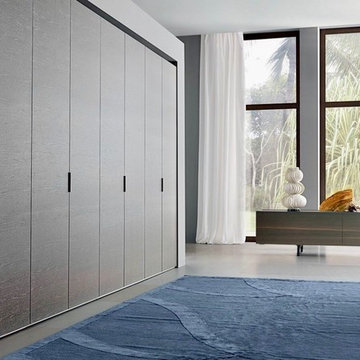
Idées déco pour un grand placard dressing contemporain en bois foncé neutre avec un placard à porte plane et un sol gris.
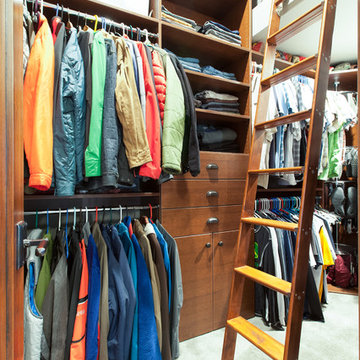
A loft bed in the master closet allows for off-hours sleeping and privacy.
Inspiration pour un grand dressing craftsman en bois brun neutre avec un placard à porte plane, moquette et un sol beige.
Inspiration pour un grand dressing craftsman en bois brun neutre avec un placard à porte plane, moquette et un sol beige.

Réalisation d'un grand dressing minimaliste en bois clair neutre avec un placard à porte plane, parquet clair et un sol marron.
Idées déco de grandes dressings et rangements de taille moyenne
9