Idées déco de grandes dressings et rangements neutres
Trier par :
Budget
Trier par:Populaires du jour
81 - 100 sur 12 363 photos
1 sur 3
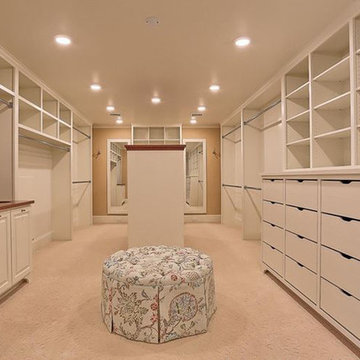
Inspiration pour un grand dressing traditionnel neutre avec un placard à porte plane, des portes de placard blanches, moquette et un sol beige.
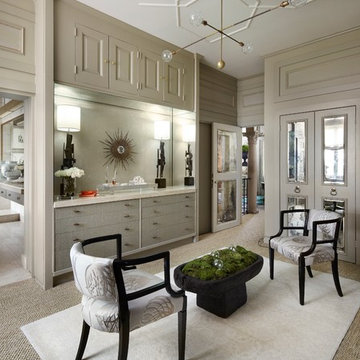
Beautiful transitional walk-in closet of this transitional Lake Forest home. The moss table in the sitting area, antiqued mirror closet doors and modern art chandelier make this closet unforgettable.
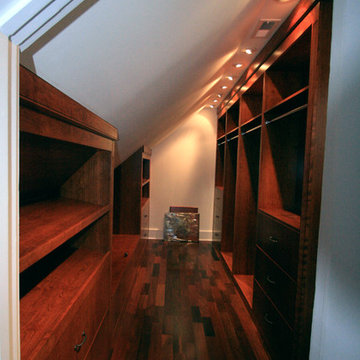
From two unused attic spaces, we built 2 walk-in closets, a walk-in storage space, a full bathroom, and a walk-in linen closet.
Each closet boasts 15 linear feet of shoe storage, 9 linear feet for hanging clothes, 50 cubic feet of drawer space, and 20 cubic feet for shelf storage. In one closet, space was made for a Tibetan bench that the owner wanted to use as a focal point. In the other closet, we designed a built-in hope chest, adding both storage and seating.
A full bathroom was created from a 5 foot linen closet, a 6 foot closet, and some of the attic space. The shower was custom designed for the space, with niches for toiletries and a custom-built bench. The vanity was also custom-built. The accent tile of the shower was used for the trim along the ceiling.
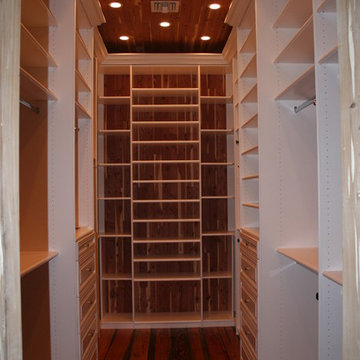
Master Walk in Closet - design with the specifications of the customer where a touch of classic pine wood was used as backing on the walls and a modern white closet system was used to accent the design of the space. Designed by The Closets Company
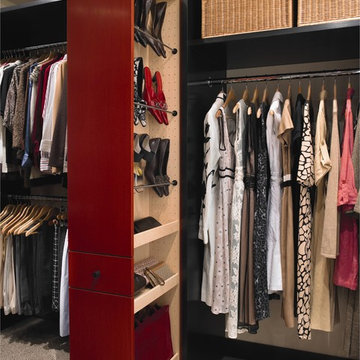
Tall pull-out tower with shoe racks at top and adjustable shelves at bottom for small accessories. To the left there is storage for long and short hanging; while the right has long hanging with wicker basket storage above. Closet features the Vanguard Plus door style; the trim is finished in Vertical Veneer Ebony, the drawers feature an Opaque finish and the tall units feature the Vertical Veneer Cinnabar. Carpet flooring throughout.
Promotion pictures by Wood-Mode, all rights reserved
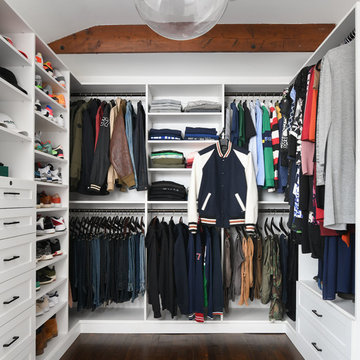
Stefan Radtke
Cette image montre un grand dressing traditionnel neutre avec des portes de placard blanches, un sol marron, un placard sans porte et parquet foncé.
Cette image montre un grand dressing traditionnel neutre avec des portes de placard blanches, un sol marron, un placard sans porte et parquet foncé.
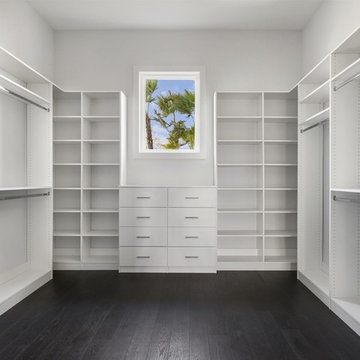
Cette image montre un grand dressing traditionnel neutre avec un placard sans porte, des portes de placard blanches, parquet foncé et un sol marron.
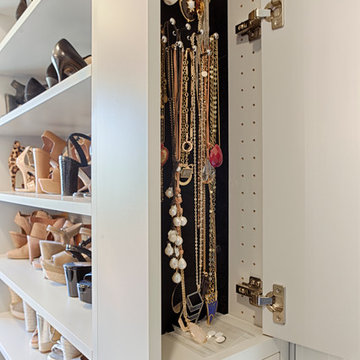
RUDLOFF Custom Builders, is a residential construction company that connects with clients early in the design phase to ensure every detail of your project is captured just as you imagined. RUDLOFF Custom Builders will create the project of your dreams that is executed by on-site project managers and skilled craftsman, while creating lifetime client relationships that are build on trust and integrity.
We are a full service, certified remodeling company that covers all of the Philadelphia suburban area including West Chester, Gladwynne, Malvern, Wayne, Haverford and more.
As a 6 time Best of Houzz winner, we look forward to working with you on your next project.
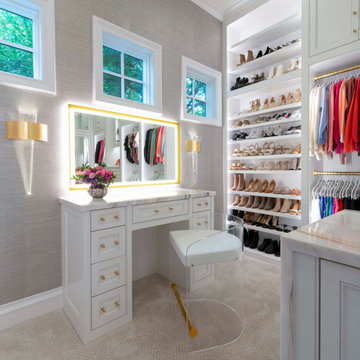
This shared couple's closet features custom cabinetry to the ceiling, built-in dressers, two shoe units, and a makeup vanity. A beautiful island with waterfall edges provides extra storage and a great packing surface.
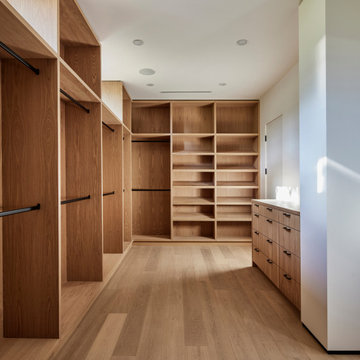
One half of the walk-in primary closet made of plain sliced white oak and features two clerestory windows for a dappled natural light through the branches of the exterior Podocarpus
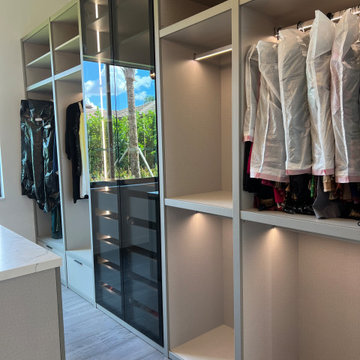
Cette image montre un grand dressing minimaliste en bois clair neutre avec un placard à porte vitrée, parquet clair et un sol gris.

Our Princeton architects collaborated with the homeowners to customize two spaces within the primary suite of this home - the closet and the bathroom. The new, gorgeous, expansive, walk-in closet was previously a small closet and attic space. We added large windows and designed a window seat at each dormer. Custom-designed to meet the needs of the homeowners, this space has the perfect balance or hanging and drawer storage. The center islands offers multiple drawers and a separate vanity with mirror has space for make-up and jewelry. Shoe shelving is on the back wall with additional drawer space. The remainder of the wall space is full of short and long hanging areas and storage shelves, creating easy access for bulkier items such as sweaters.
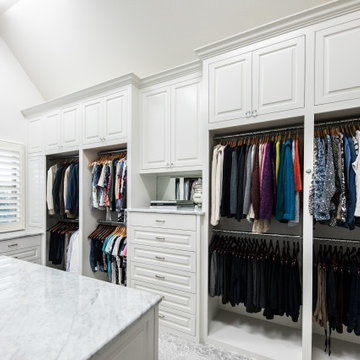
Large walk in master closet with dressers, island, mirrored doors and lot of hanging space!
Exemple d'un grand dressing chic neutre avec un placard à porte affleurante, des portes de placard blanches, moquette, un sol gris et un plafond voûté.
Exemple d'un grand dressing chic neutre avec un placard à porte affleurante, des portes de placard blanches, moquette, un sol gris et un plafond voûté.
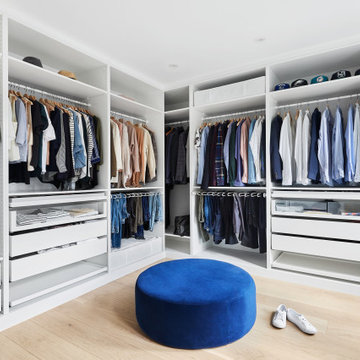
An open concept was among the priorities for the renovation of this split-level St Lambert home. The interiors were stripped, walls removed and windows condemned. The new floor plan created generous sized living spaces that are complemented by low profile and minimal furnishings.
The kitchen is a bold statement featuring deep navy matte cabinetry and soft grey quartz counters. The 14’ island was designed to resemble a piece of furniture and is the perfect spot to enjoy a morning coffee or entertain large gatherings. Practical storage needs are accommodated in full height towers with flat panel doors. The modern design of the solarium creates a panoramic view to the lower patio and swimming pool.
The challenge to incorporate storage in the adjacent living room was solved by juxtaposing the dramatic dark kitchen millwork with white built-ins and open wood shelving.
The tiny 25sf master ensuite includes a custom quartz vanity with an integrated double sink.
Neutral and organic materials maintain a pure and calm atmosphere.

Getting lost in this closet could be easy! Well designed and really lovely, its a room that shouldn't be left out
Inspiration pour un grand dressing design neutre avec un placard à porte vitrée, des portes de placard grises, parquet clair et un sol beige.
Inspiration pour un grand dressing design neutre avec un placard à porte vitrée, des portes de placard grises, parquet clair et un sol beige.
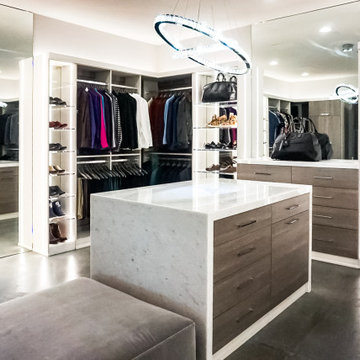
Elevate your space using clear acrylic to show off your wardrobe like a luxury boutique. Our design team will work with you to create a 3D model of your ultimate closet. Then our fabrication crew will build the closet of your dreams.
Crystal clear acrylic offers many unique and beautiful ways to create a luxury closet. We work with architects, interior designers and homeowners to create bespoke closets unlike any other.
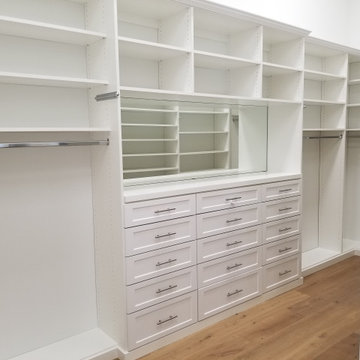
Aménagement d'un grand dressing classique neutre avec un placard à porte shaker, des portes de placard blanches, parquet clair et un sol beige.
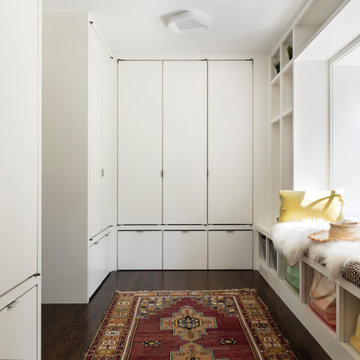
Exemple d'un grand dressing tendance neutre avec un placard à porte plane, des portes de placard blanches, parquet foncé et un sol marron.
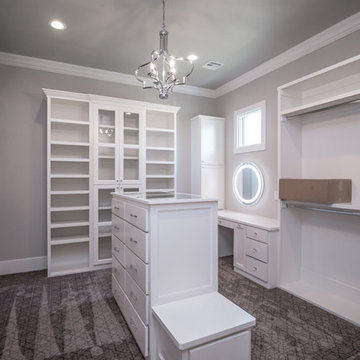
• HIS AND HERS CLOSETS
• CUSTOM CABINETRY INCLUDING BUILT IN DRESSERS, SHOE STORAGE, MAKEUP VANITY,
AND BUILT IN SEATING
• CUSTOM SHELVING WITH OVAL CHROME CLOSET RODS

Cette image montre un grand dressing traditionnel en bois foncé neutre avec un sol en vinyl, un sol beige et un placard avec porte à panneau encastré.
Idées déco de grandes dressings et rangements neutres
5