Idées déco de grandes dressings et rangements verts
Trier par :
Budget
Trier par:Populaires du jour
21 - 40 sur 171 photos
1 sur 3
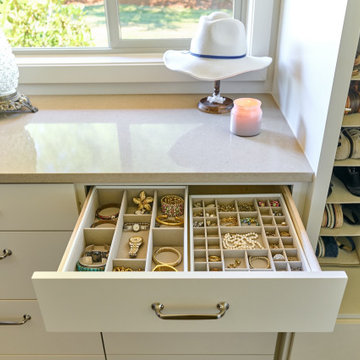
For this whole house remodel, we wanted to create a cohesive design with a modern and rustic style. This meant updating every finish, reconfiguring rooms, and adding custom touches in just about every corner. Our concept for the color scheme of the project was focused on the homeowner’s favorite “warm sweater” colors. We wanted taupe and warm neutrals to contrast bold accents and let the landscape be the accent. Leaning into a contemporary transitional style, we composed a unique look. Engineered hardwood floors, new light fixtures, new paint colors, and custom cabinetry extend through the home.
In the kitchen, we installed a new corner window, a full-height tile backsplash, and custom corner breakfast nook. Moving into the family room, we added a new custom built-in tv cabinet and whitewashed the brick behind the fireplace. Down the hallway, we installed a modern bronze and glass door to create a vestibule style entry to the owner’s suite. This was a creative way to break up the long hallway. Off the hallway, we designed an elevated powder room that is a moody gem. It features a striking wall-hung limestone sink with brushed gold exposed plumbing and fixtures. A Turkish “Silver Shadow” marble wraps the room in a wainscoting detail to add interest. Statement oil rubbed bronze light fixtures with glass details make the room glow. A warm mauve yet neutral paint color washes the walls and ceiling.
With the goal of creating a home that welcomes guests, we crafted a guest suite with its own private bathroom by taking space from an existing bedroom. The guest bathroom features a curbless shower, custom white oak vanity, and a large closet with a custom closet solution. Brushed gold hardware and creamy beige zellige tile create a warm and inviting atmosphere.
For the primary suite, we remodeled and reconfigured the entire bathroom and bedroom so that from first entry into the suite, you have a beautiful view. Accentuating the tall, vaulted ceilings, we added wall washer sconces, a chandelier hanging from the beam, and a nook for a beautiful antique armoire to recess in to. A custom vanity with a touch screen lighted mirror is the perfect place to get ready for the day.
A luxurious walk-in closet now sits off the primary bedroom. Custom cabinetry takes advantage of every square inch of space, with adjustable shelves and the perfect balance of open to closed areas. We designed shelving specifically for handbags with a bifold door and drawers sized perfectly for jewelry. In the primary bathroom long, pendant lights hang from the vaulted ceiling and extra tall custom mirrors accentuate the height of the room. A black quartz countertop with warm veining and dark mahogany cabinetry makes a bold statement against the neutral backdrop of the other finishes. The curbless walk-in shower features a linear drain, custom glass enclosure, and a floating corner bench seat.
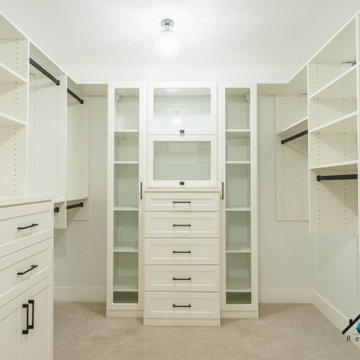
We remodeled this lovely 5 bedroom, 4 bathroom, 3,300 sq. home in Arcadia. This beautiful home was built in the 1990s and has gone through various remodeling phases over the years. We now gave this home a unified new fresh modern look with a cozy feeling. We reconfigured several parts of the home according to our client’s preference. The entire house got a brand net of state-of-the-art Milgard windows.
On the first floor, we remodeled the main staircase of the home, demolishing the wet bar and old staircase flooring and railing. The fireplace in the living room receives brand new classic marble tiles. We removed and demolished all of the roman columns that were placed in several parts of the home. The entire first floor, approximately 1,300 sq of the home, received brand new white oak luxury flooring. The dining room has a brand new custom chandelier and a beautiful geometric wallpaper with shiny accents.
We reconfigured the main 17-staircase of the home by demolishing the old wooden staircase with a new one. The new 17-staircase has a custom closet, white oak flooring, and beige carpet, with black ½ contemporary iron balusters. We also create a brand new closet in the landing hall of the second floor.
On the second floor, we remodeled 4 bedrooms by installing new carpets, windows, and custom closets. We remodeled 3 bathrooms with new tiles, flooring, shower stalls, countertops, and vanity mirrors. The master bathroom has a brand new freestanding tub, a shower stall with new tiles, a beautiful modern vanity, and stone flooring tiles. We also installed built a custom walk-in closet with new shelves, drawers, racks, and cubbies.Each room received a brand new fresh coat of paint.
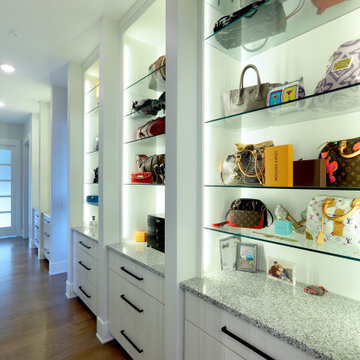
Cette image montre un grand dressing traditionnel neutre avec un placard à porte plane, des portes de placard blanches et un sol en bois brun.
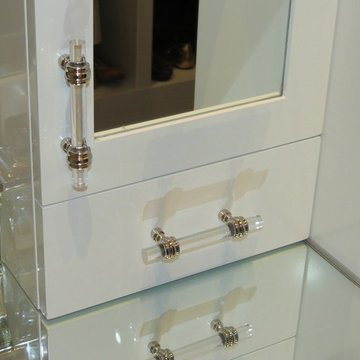
Beautiful custom-selected handled support the art deco theme.
Aménagement d'un grand dressing room contemporain pour une femme avec un placard à porte plane, des portes de placard blanches et un sol en bois brun.
Aménagement d'un grand dressing room contemporain pour une femme avec un placard à porte plane, des portes de placard blanches et un sol en bois brun.
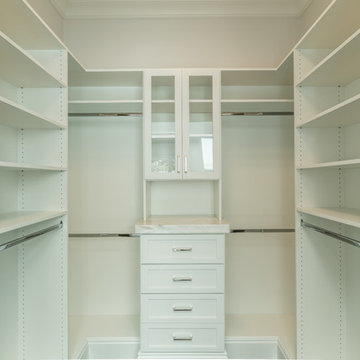
Alcom
Idées déco pour un grand dressing classique neutre avec un placard à porte shaker, des portes de placard blanches et parquet foncé.
Idées déco pour un grand dressing classique neutre avec un placard à porte shaker, des portes de placard blanches et parquet foncé.
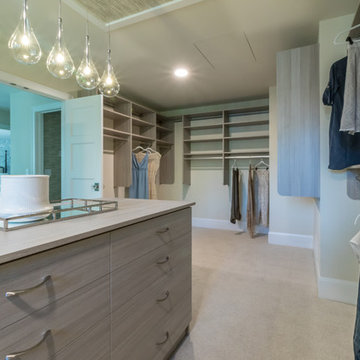
Master Closet for Artisan Home No. 9 for 2016 Artisan Home Tour.
Exemple d'un grand dressing tendance en bois clair neutre avec un placard à porte plane et moquette.
Exemple d'un grand dressing tendance en bois clair neutre avec un placard à porte plane et moquette.
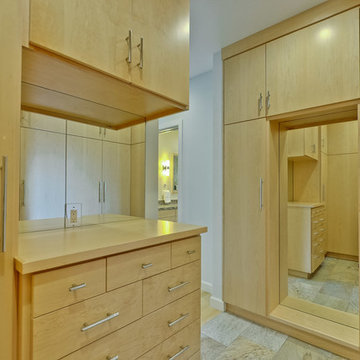
Aménagement d'un grand dressing room rétro en bois clair neutre avec un placard à porte plane, un sol en ardoise et un sol beige.
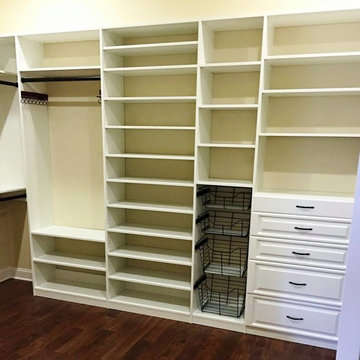
Cette photo montre un grand dressing chic avec un placard avec porte à panneau surélevé, des portes de placard blanches, parquet foncé et un sol marron.
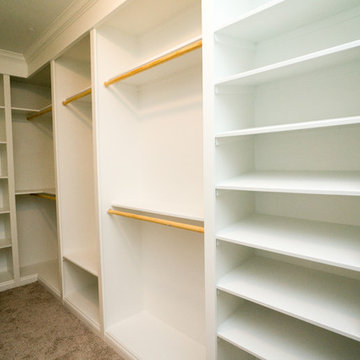
Jason Walchli
Idées déco pour un grand dressing classique avec un placard sans porte, des portes de placard blanches et moquette.
Idées déco pour un grand dressing classique avec un placard sans porte, des portes de placard blanches et moquette.
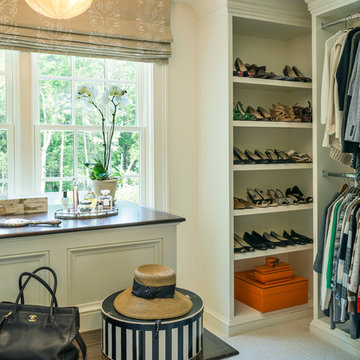
Photography by Richard Mandelkorn
Exemple d'un grand dressing chic pour une femme avec un placard avec porte à panneau encastré, des portes de placard blanches et moquette.
Exemple d'un grand dressing chic pour une femme avec un placard avec porte à panneau encastré, des portes de placard blanches et moquette.
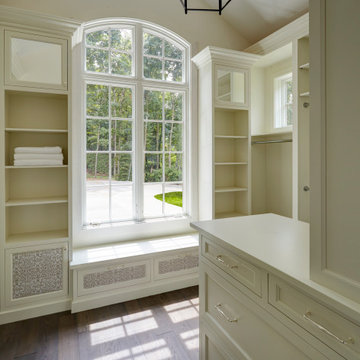
Inspiration pour un grand dressing traditionnel neutre avec un placard à porte shaker, des portes de placard blanches, parquet foncé, un sol marron et un plafond voûté.
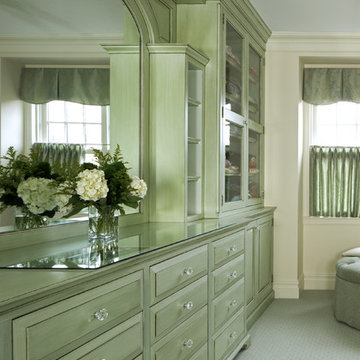
Idée de décoration pour un grand dressing room tradition pour une femme avec un placard avec porte à panneau surélevé, des portes de placards vertess, moquette et un sol gris.
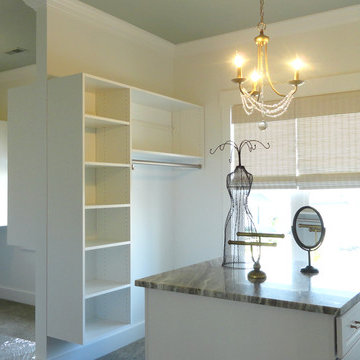
Aménagement d'un grand dressing classique neutre avec moquette, un placard avec porte à panneau encastré et des portes de placard blanches.
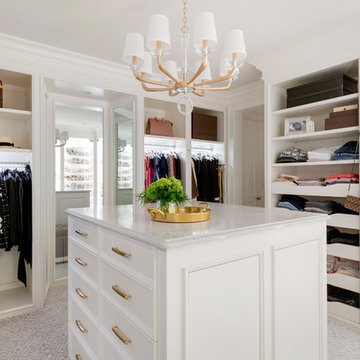
Spacecrafting Photography
Aménagement d'un grand dressing room classique pour une femme avec un placard sans porte, des portes de placard blanches, moquette et un sol multicolore.
Aménagement d'un grand dressing room classique pour une femme avec un placard sans porte, des portes de placard blanches, moquette et un sol multicolore.
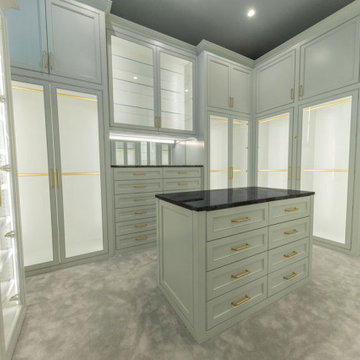
This large soft grey colored walk-in closet is a shoe lover's haven with a wall dedicated just for shoes! This luxury dressing room has two built-in dressers, handbag display, plenty of hanging all behind glass doors and a large island!
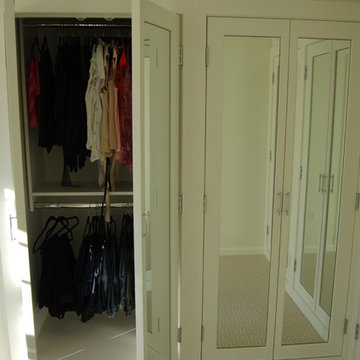
Inspiration pour un grand dressing room traditionnel avec un placard à porte plane et moquette.
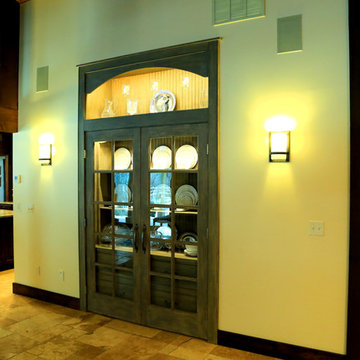
Réalisation d'un grand placard dressing tradition en bois brun neutre avec un placard à porte vitrée et un sol en carrelage de céramique.
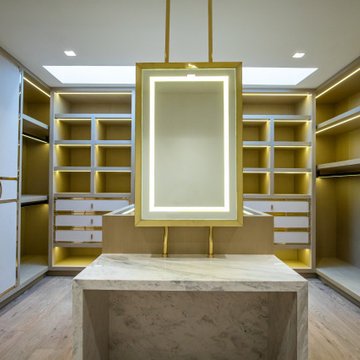
Cette photo montre une grande armoire encastrée moderne neutre avec un placard sans porte.
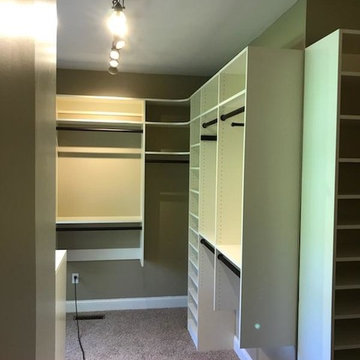
White melamine closet unit with oil rob bronze hardware
Cette photo montre un grande dressing et rangement avec des portes de placard blanches.
Cette photo montre un grande dressing et rangement avec des portes de placard blanches.
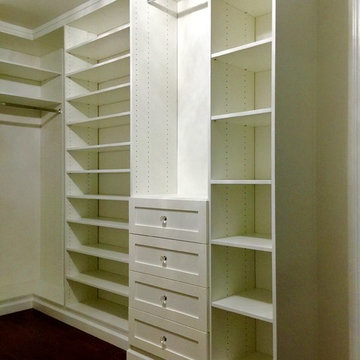
Bella Systems
Exemple d'un grand dressing chic neutre avec un placard à porte shaker, des portes de placard blanches et parquet foncé.
Exemple d'un grand dressing chic neutre avec un placard à porte shaker, des portes de placard blanches et parquet foncé.
Idées déco de grandes dressings et rangements verts
2