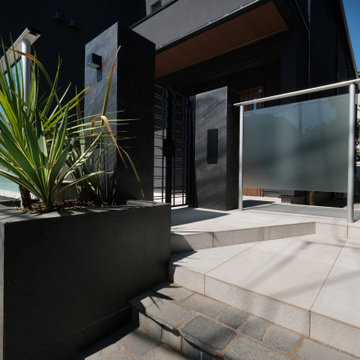Idées déco de grandes entrées grises
Trier par:Populaires du jour
161 - 180 sur 3 146 photos
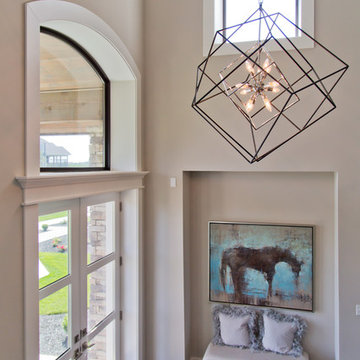
Cette photo montre une grande porte d'entrée moderne avec un mur gris, un sol en bois brun, une porte double, une porte blanche et un sol marron.
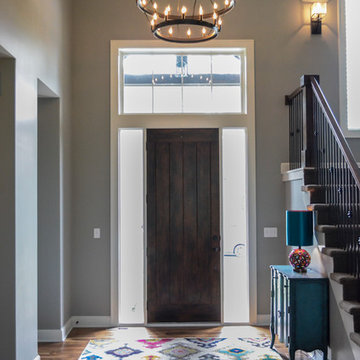
Aménagement d'un grand hall d'entrée classique avec un mur gris, un sol en bois brun, une porte simple et une porte en bois foncé.
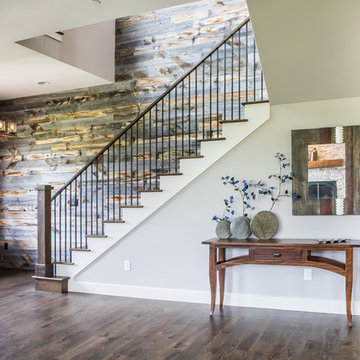
Cette photo montre un grand hall d'entrée craftsman avec un mur marron, parquet foncé, une porte double, une porte en bois brun et un sol marron.
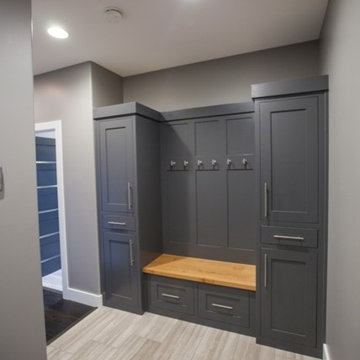
Heather Cherie Photography
Exemple d'une grande entrée moderne avec un vestiaire, un mur gris et un sol en carrelage de porcelaine.
Exemple d'une grande entrée moderne avec un vestiaire, un mur gris et un sol en carrelage de porcelaine.
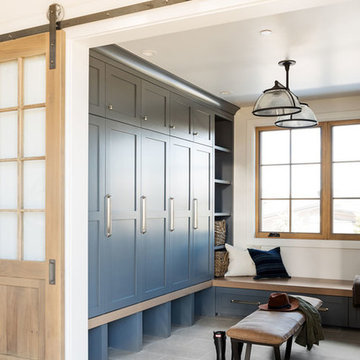
Réalisation d'une grande entrée tradition avec un vestiaire, un mur blanc et une porte en bois brun.
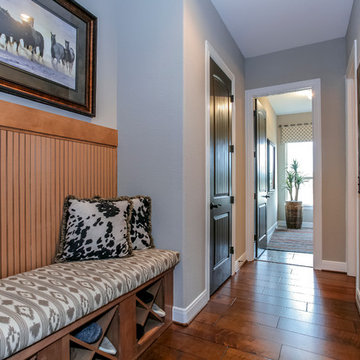
Réalisation d'une grande entrée tradition avec un vestiaire, un mur beige, un sol en bois brun, une porte simple et une porte en verre.
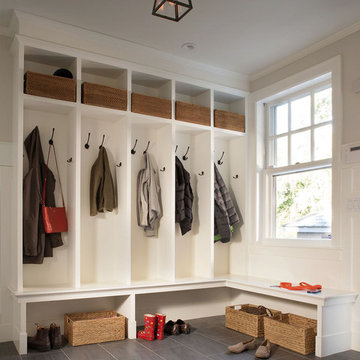
Mudroom with lockers and cubbies for family members. Adjacent to the powder room, kitchen and pantry.
Photo Credit: Tim Murphy
Idées déco pour une grande entrée classique avec un vestiaire, un mur blanc et un sol en carrelage de céramique.
Idées déco pour une grande entrée classique avec un vestiaire, un mur blanc et un sol en carrelage de céramique.

Idées déco pour une grande entrée classique avec un vestiaire, un mur vert, un sol en carrelage de porcelaine, un sol blanc et du lambris de bois.
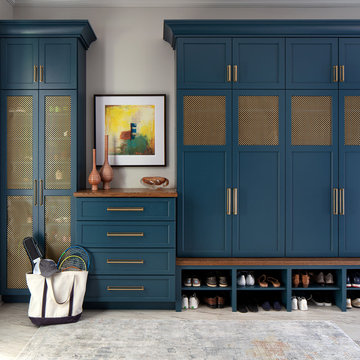
The mudroom entry off the garage is expansive and houses a dog washing station, a second laundry for pool towels and muddy athletic clothing. We did gorgeous custom cabinetry in this pretty teal color with the gold decorative metal screening to allow the lockers to breath.
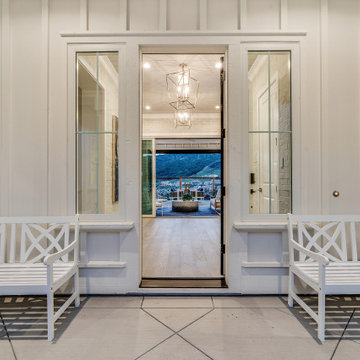
Aménagement d'une grande entrée campagne avec un mur gris, un sol en carrelage de céramique, un sol beige et un plafond à caissons.
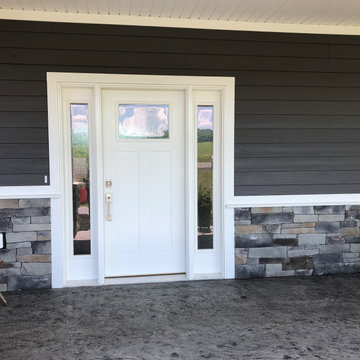
Keep your entryway simple with a classic white Shaker door.
Featuring Cambridge Smooth Steel prefinished in White with Rain privacy glass + matching sidelites.

Blue and white mudroom with light wood accents.
Cette photo montre une grande entrée bord de mer avec un vestiaire, un mur bleu, un sol en carrelage de céramique, un sol gris, un plafond voûté et du lambris de bois.
Cette photo montre une grande entrée bord de mer avec un vestiaire, un mur bleu, un sol en carrelage de céramique, un sol gris, un plafond voûté et du lambris de bois.

Cette image montre une grande entrée traditionnelle avec un vestiaire, une porte simple, une porte blanche et un sol gris.
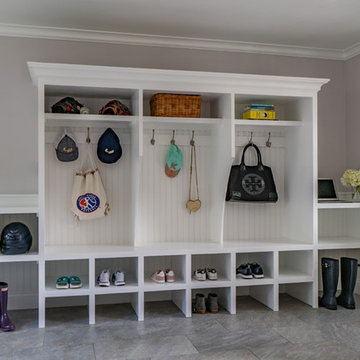
Eric Roth Photography
Cette photo montre une grande entrée chic avec un vestiaire, un mur gris, un sol gris, un sol en carrelage de porcelaine et une porte blanche.
Cette photo montre une grande entrée chic avec un vestiaire, un mur gris, un sol gris, un sol en carrelage de porcelaine et une porte blanche.

This very busy family of five needed a convenient place to drop coats, shoes and bookbags near the active side entrance of their home. Creating a mudroom space was an essential part of a larger renovation project we were hired to design which included a kitchen, family room, butler’s pantry, home office, laundry room, and powder room. These additional spaces, including the new mudroom, did not exist previously and were created from the home’s existing square footage.
The location of the mudroom provides convenient access from the entry door and creates a roomy hallway that allows an easy transition between the family room and laundry room. This space also is used to access the back staircase leading to the second floor addition which includes a bedroom, full bath, and a second office.
The color pallet features peaceful shades of blue-greys and neutrals accented with textural storage baskets. On one side of the hallway floor-to-ceiling cabinetry provides an abundance of vital closed storage, while the other side features a traditional mudroom design with coat hooks, open cubbies, shoe storage and a long bench. The cubbies above and below the bench were specifically designed to accommodate baskets to make storage accessible and tidy. The stained wood bench seat adds warmth and contrast to the blue-grey paint. The desk area at the end closest to the door provides a charging station for mobile devices and serves as a handy landing spot for mail and keys. The open area under the desktop is perfect for the dog bowls.
Photo: Peter Krupenye
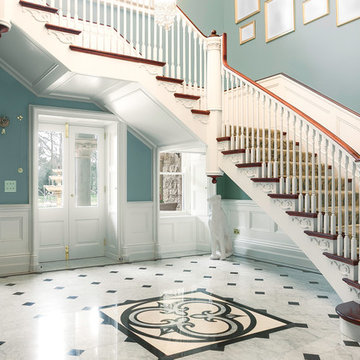
Celine
Réalisation d'une grande entrée victorienne avec un sol en marbre et un mur bleu.
Réalisation d'une grande entrée victorienne avec un sol en marbre et un mur bleu.

Here is the interior of Mud room addition. Those are 18 inch wide lockers. The leaded glass window was relocated from the former Mud Room.
Chris Marshall
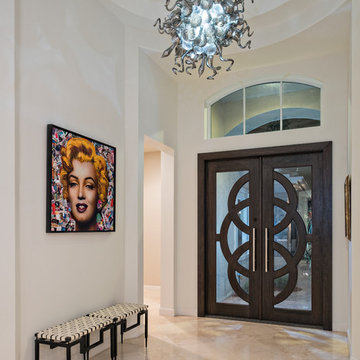
Foyer
Idée de décoration pour une grande entrée design avec un mur blanc, un sol en marbre, une porte double et une porte en bois foncé.
Idée de décoration pour une grande entrée design avec un mur blanc, un sol en marbre, une porte double et une porte en bois foncé.
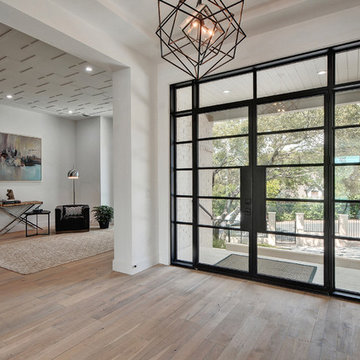
Walk on sunshine with Skyline Floorscapes' Ivory White Oak. This smooth operator of floors adds charm to any room. Its delightfully light tones will have you whistling while you work, play, or relax at home.
This amazing reclaimed wood style is a perfect environmentally-friendly statement for a modern space, or it will match the design of an older house with its vintage style. The ivory color will brighten up any room.
This engineered wood is extremely strong with nine layers and a 3mm wear layer of White Oak on top. The wood is handscraped, adding to the lived-in quality of the wood. This will make it look like it has been in your home all along.
Each piece is 7.5-in. wide by 71-in. long by 5/8-in. thick in size. It comes with a 35-year finish warranty and a lifetime structural warranty.
This is a real wood engineered flooring product made from white oak. It has a beautiful ivory color with hand scraped, reclaimed planks that are finished in oil. The planks have a tongue & groove construction that can be floated, glued or nailed down.
Idées déco de grandes entrées grises
9
