Idées déco de grandes entrées noires
Trier par :
Budget
Trier par:Populaires du jour
81 - 100 sur 1 582 photos
1 sur 3
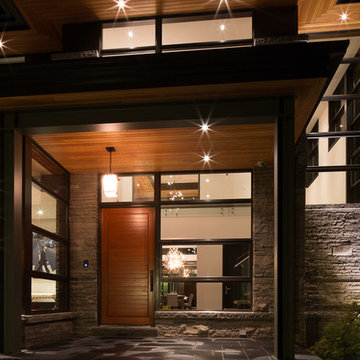
DAVID'S HOUSE - 3800 sq ft - Ontario, Canada
The light colour of the Douglas Fir wood allowed David to emphasize the architecture of the house. It is a mix of opposites: the rustic materials juxtaposed against the smooth, refined elements. The wood accents reinforce the horizontal design, as Douglas Fir is a tight, straight-grained wood.
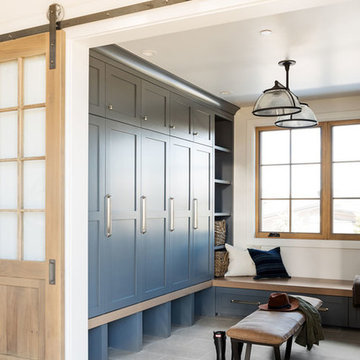
Réalisation d'une grande entrée tradition avec un vestiaire, un mur blanc et une porte en bois brun.

Inspiration pour une grande entrée chalet avec un vestiaire, un mur beige et un sol beige.

The open porch on the front door.
Cette photo montre une grande entrée nature avec un sol en calcaire, une porte simple, une porte blanche, un sol blanc et un plafond en bois.
Cette photo montre une grande entrée nature avec un sol en calcaire, une porte simple, une porte blanche, un sol blanc et un plafond en bois.

Cette image montre une grande entrée traditionnelle avec un vestiaire, une porte simple, une porte blanche et un sol gris.
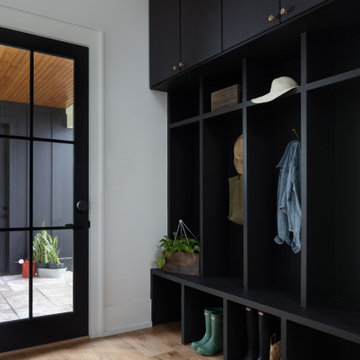
Mudroom of modern luxury farmhouse in Pass Christian Mississippi photographed for Watters Architecture by Birmingham Alabama based architectural and interiors photographer Tommy Daspit.
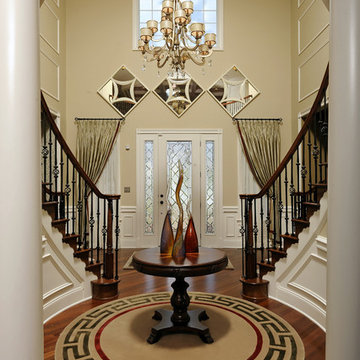
Didn't want to take out the window or move it so I fixed the imperfection with mirrors. Photographer ~ Bob Narod.
Cette photo montre un grand hall d'entrée chic avec un mur beige.
Cette photo montre un grand hall d'entrée chic avec un mur beige.
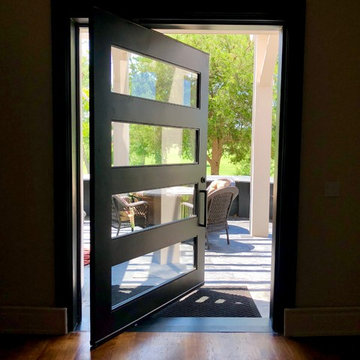
Exemple d'une grande entrée moderne avec un mur beige, un sol en bois brun, une porte pivot, une porte noire et un sol marron.
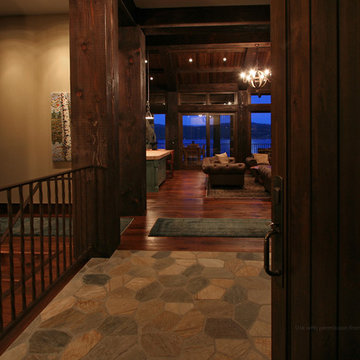
Upon first stepping into the foyer at this Swede Bay lake cabin, guests get a beautiful view of Lake Coeur d’Alene. This home on Lake Coeur d’Alene in northern Idaho was built by general contractor, Matt Fisher under Ginno Construction. Matt is now building luxury custom homes as owner and president of Shelter Associates.
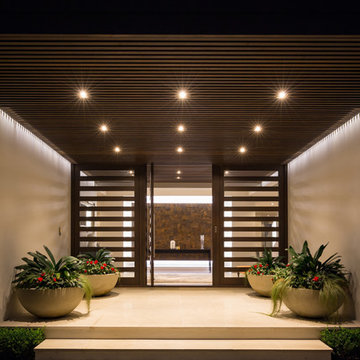
Intense Photography
Cette photo montre une grande porte d'entrée tendance avec un mur beige, une porte simple, une porte en bois foncé et un sol beige.
Cette photo montre une grande porte d'entrée tendance avec un mur beige, une porte simple, une porte en bois foncé et un sol beige.
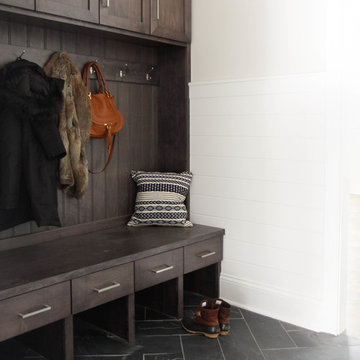
Cette photo montre une grande entrée chic avec un mur blanc, un sol en ardoise, un vestiaire et un sol noir.
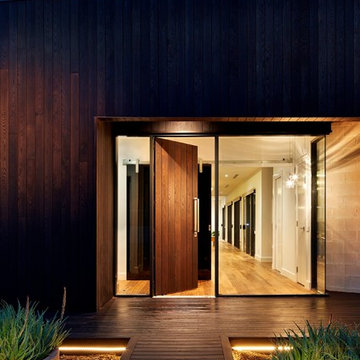
Jonathon Tabensky
Inspiration pour une grande porte d'entrée design avec une porte simple et une porte en bois foncé.
Inspiration pour une grande porte d'entrée design avec une porte simple et une porte en bois foncé.
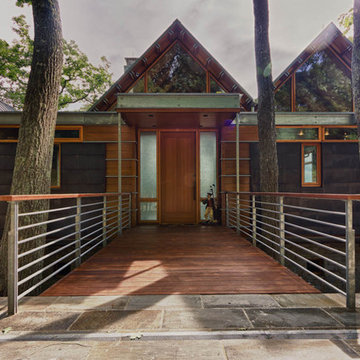
The bold design is an honest expression of its site constraints. The form weaves its structure in and around the larger trees, and seems to float above the landscape on thin steel legs. The building is connected to its mountain surroundings by the large expanses of glass and outdoor terraces. The vegetated roof is interrupted only by the simple, roof gables that mark the primary spaces below. The site provides the inspiration for design, and also provides a source of energy through geothermal heat pumps and solar photovoltaic panels. Photo by Anthony Abraira
Featured in Carolina Home and Garden, Summer 2009
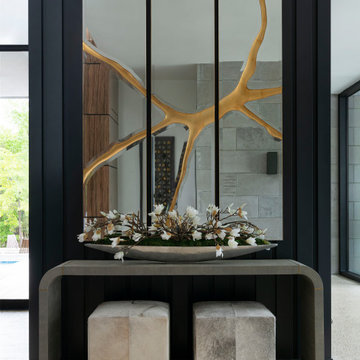
Aménagement d'un grand hall d'entrée classique avec un mur blanc, un sol en terrazzo, une porte pivot, une porte métallisée et un sol multicolore.

A view of the front door leading into the foyer and the central hall, beyond. The front porch floor is of local hand crafted brick. The vault in the ceiling mimics the gable element on the front porch roof.
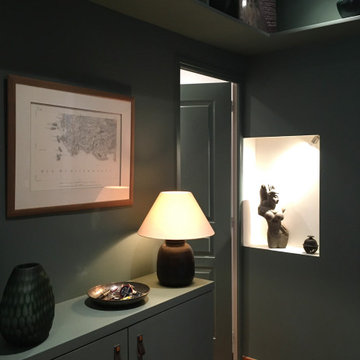
Inspiration pour un grand hall d'entrée design avec un mur vert, parquet foncé, une porte double, une porte verte et un sol orange.

This beautiful French Provincial home is set on 10 acres, nestled perfectly in the oak trees. The original home was built in 1974 and had two large additions added; a great room in 1990 and a main floor master suite in 2001. This was my dream project: a full gut renovation of the entire 4,300 square foot home! I contracted the project myself, and we finished the interior remodel in just six months. The exterior received complete attention as well. The 1970s mottled brown brick went white to completely transform the look from dated to classic French. Inside, walls were removed and doorways widened to create an open floor plan that functions so well for everyday living as well as entertaining. The white walls and white trim make everything new, fresh and bright. It is so rewarding to see something old transformed into something new, more beautiful and more functional.

This lovely transitional home in Minnesota's lake country pairs industrial elements with softer formal touches. It uses an eclectic mix of materials and design elements to create a beautiful yet comfortable family home.
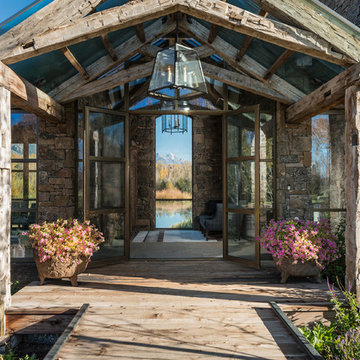
Photo Credit: JLF Architecture
Inspiration pour une grande porte d'entrée chalet avec un sol en contreplaqué, une porte double, une porte métallisée et un mur beige.
Inspiration pour une grande porte d'entrée chalet avec un sol en contreplaqué, une porte double, une porte métallisée et un mur beige.
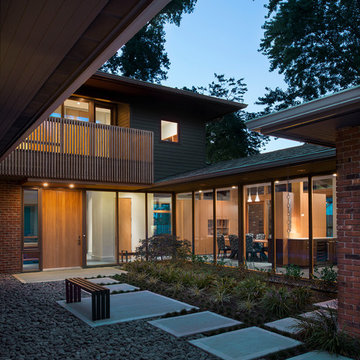
Exemple d'une grande porte d'entrée tendance avec sol en béton ciré, une porte simple et une porte en bois brun.
Idées déco de grandes entrées noires
5