Idées déco de grandes entrées
Trier par :
Budget
Trier par:Populaires du jour
1 - 20 sur 33 153 photos
1 sur 4

Tiphaine Thomas
Idées déco pour un grand hall d'entrée contemporain avec un mur jaune, sol en béton ciré, une porte simple, une porte jaune et un sol gris.
Idées déco pour un grand hall d'entrée contemporain avec un mur jaune, sol en béton ciré, une porte simple, une porte jaune et un sol gris.
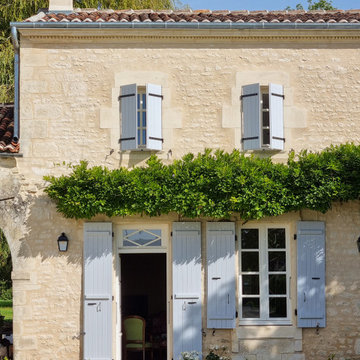
C'est à la suite de l'incendie total de cette longère début XVIIème que la rénovation complète a commencé.
D'abord les 3/4 des murs d'enceinte ont été abattus puis remontés en maçonnerie traditionnelle. Les fondations ont été refaites et une vraie dalle qui n'existait pas avant a été coulée. Les moellons viennent d'un ancien couvent démonté aux alentours, les pierres de taille d'une carrière voisines et les tuiles de récupération ont été posées sur un complexe de toiture.
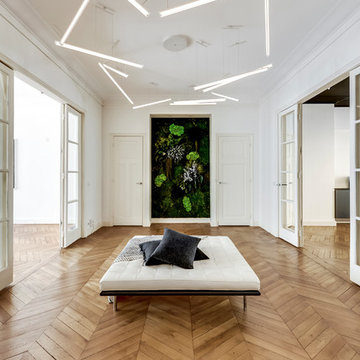
Nathan Brami
Idée de décoration pour un grand hall d'entrée design avec un mur blanc, parquet clair et un sol beige.
Idée de décoration pour un grand hall d'entrée design avec un mur blanc, parquet clair et un sol beige.

Cette image montre un grand hall d'entrée design avec un mur blanc, un sol en bois brun, une porte double, une porte blanche et un sol marron.

Red double doors leading into the foyer with stairs going up to the second floor.
Photographer: Rob Karosis
Idées déco pour un grand hall d'entrée campagne avec un mur blanc, parquet foncé, une porte double, une porte rouge et un sol marron.
Idées déco pour un grand hall d'entrée campagne avec un mur blanc, parquet foncé, une porte double, une porte rouge et un sol marron.

Front entry with arched windows, vaulted ceilings, decorative statement tiles, and a gorgeous wood floor.
Exemple d'un grand hall d'entrée avec un mur beige, une porte double, une porte noire et un plafond voûté.
Exemple d'un grand hall d'entrée avec un mur beige, une porte double, une porte noire et un plafond voûté.
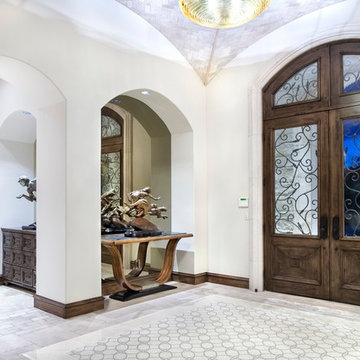
Photography: Piston Design
Idées déco pour un grand hall d'entrée avec une porte double et une porte en bois foncé.
Idées déco pour un grand hall d'entrée avec une porte double et une porte en bois foncé.
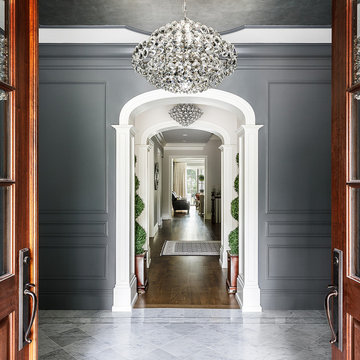
This Foyer had to be a show stopper. It's the first thing you see when you enter this custom built, 12,000 square foot home. The marble border in the foyer was made to custom fit this space, with 3 different colors of marble, perfectly complementing the carrara tile. The gray painted and applied moulding clad walls complement the hand applied silver leaf ceiling. The Aerin Lauder Chandelier from Circa lighting shines beautifully in this space. There is no detail left undone in this Foyer, we think it makes a lasting impression!
Joe Kwon Photography

Cette image montre une grande entrée traditionnelle avec un vestiaire, une porte simple, une porte blanche et un sol gris.

Emma Lewis
Exemple d'une grande entrée chic avec un vestiaire, un mur vert, un sol en brique et un sol orange.
Exemple d'une grande entrée chic avec un vestiaire, un mur vert, un sol en brique et un sol orange.

The clients bought a new construction house in Bay Head, NJ with an architectural style that was very traditional and quite formal, not beachy. For our design process I created the story that the house was owned by a successful ship captain who had traveled the world and brought back furniture and artifacts for his home. The furniture choices were mainly based on English style pieces and then we incorporated a lot of accessories from Asia and Africa. The only nod we really made to “beachy” style was to do some art with beach scenes and/or bathing beauties (original painting in the study) (vintage series of black and white photos of 1940’s bathing scenes, not shown) ,the pillow fabric in the family room has pictures of fish on it , the wallpaper in the study is actually sand dollars and we did a seagull wallpaper in the downstairs bath (not shown).

This full home mid-century remodel project is in an affluent community perched on the hills known for its spectacular views of Los Angeles. Our retired clients were returning to sunny Los Angeles from South Carolina. Amidst the pandemic, they embarked on a two-year-long remodel with us - a heartfelt journey to transform their residence into a personalized sanctuary.
Opting for a crisp white interior, we provided the perfect canvas to showcase the couple's legacy art pieces throughout the home. Carefully curating furnishings that complemented rather than competed with their remarkable collection. It's minimalistic and inviting. We created a space where every element resonated with their story, infusing warmth and character into their newly revitalized soulful home.

Réalisation d'une grande porte d'entrée minimaliste avec parquet clair, une porte simple, une porte en bois foncé et un mur beige.

This side entrance is full of special character and elements with Old Chicago Brick floors and arch which also leads to the garage and back brick patio! This is the perfect setting for the beach to endure the sand coming in on those bare feet! Fletcher Isaacs Photographer

This Farmhouse has a modern, minimalist feel, with a rustic touch, staying true to its southwest location. It features wood tones, brass and black with vintage and rustic accents throughout the decor.

Cette photo montre une grande entrée nature avec un mur multicolore, un sol en ardoise, un sol noir et boiseries.
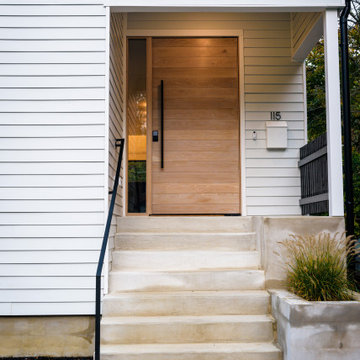
Pivot door at entry.
Exemple d'une grande porte d'entrée scandinave avec un mur blanc, une porte pivot et une porte en bois clair.
Exemple d'une grande porte d'entrée scandinave avec un mur blanc, une porte pivot et une porte en bois clair.

Aménagement d'un grand hall d'entrée craftsman avec un mur bleu, parquet foncé et un sol marron.

The grand entry sets the tone as you enter this fresh modern farmhouse with high ceilings, clerestory windows, rustic wood tones with an air of European flavor. The large-scale original artwork compliments a trifecta of iron furnishings and the multi-pendant light fixture.
For more photos of this project visit our website: https://wendyobrienid.com.
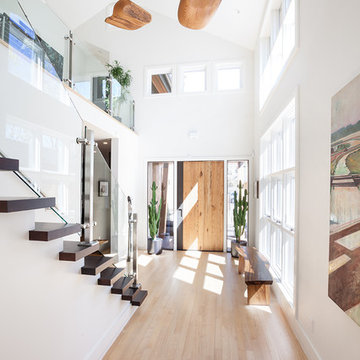
This rustic modern home was purchased by an art collector that needed plenty of white wall space to hang his collection. The furnishings were kept neutral to allow the art to pop and warm wood tones were selected to keep the house from becoming cold and sterile. Published in Modern In Denver | The Art of Living.
Paul Winner
Idées déco de grandes entrées
1