Idées déco de grandes entrées avec une porte simple
Trier par :
Budget
Trier par:Populaires du jour
1 - 20 sur 13 134 photos
1 sur 3

Tiphaine Thomas
Idées déco pour un grand hall d'entrée contemporain avec un mur jaune, sol en béton ciré, une porte simple, une porte jaune et un sol gris.
Idées déco pour un grand hall d'entrée contemporain avec un mur jaune, sol en béton ciré, une porte simple, une porte jaune et un sol gris.

Exemple d'une grande entrée chic avec un vestiaire, un mur marron, un sol en brique, une porte simple et un sol marron.

The Ranch Pass Project consisted of architectural design services for a new home of around 3,400 square feet. The design of the new house includes four bedrooms, one office, a living room, dining room, kitchen, scullery, laundry/mud room, upstairs children’s playroom and a three-car garage, including the design of built-in cabinets throughout. The design style is traditional with Northeast turn-of-the-century architectural elements and a white brick exterior. Design challenges encountered with this project included working with a flood plain encroachment in the property as well as situating the house appropriately in relation to the street and everyday use of the site. The design solution was to site the home to the east of the property, to allow easy vehicle access, views of the site and minimal tree disturbance while accommodating the flood plain accordingly.

The entry foyer sets the tone for this Florida home. A collection of black and white artwork adds personality to this brand new home. A star pendant light casts beautiful shadows in the evening and a mercury glass lamp adds a soft glow. We added a large brass tray to corral clutter and a duo of concrete vases make the entry feel special. The hand knotted rug in an abstract blue, gray, and ivory pattern hints at the colors to be found throughout the home.
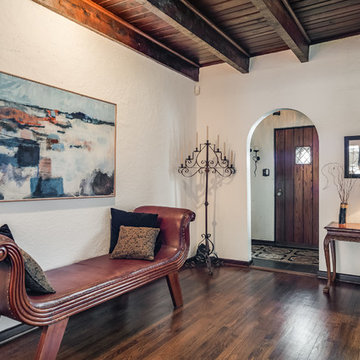
Réalisation d'un grand hall d'entrée tradition avec une porte simple, une porte en bois foncé, un sol marron, un mur blanc et parquet foncé.

This very busy family of five needed a convenient place to drop coats, shoes and bookbags near the active side entrance of their home. Creating a mudroom space was an essential part of a larger renovation project we were hired to design which included a kitchen, family room, butler’s pantry, home office, laundry room, and powder room. These additional spaces, including the new mudroom, did not exist previously and were created from the home’s existing square footage.
The location of the mudroom provides convenient access from the entry door and creates a roomy hallway that allows an easy transition between the family room and laundry room. This space also is used to access the back staircase leading to the second floor addition which includes a bedroom, full bath, and a second office.
The color pallet features peaceful shades of blue-greys and neutrals accented with textural storage baskets. On one side of the hallway floor-to-ceiling cabinetry provides an abundance of vital closed storage, while the other side features a traditional mudroom design with coat hooks, open cubbies, shoe storage and a long bench. The cubbies above and below the bench were specifically designed to accommodate baskets to make storage accessible and tidy. The stained wood bench seat adds warmth and contrast to the blue-grey paint. The desk area at the end closest to the door provides a charging station for mobile devices and serves as a handy landing spot for mail and keys. The open area under the desktop is perfect for the dog bowls.
Photo: Peter Krupenye

Lisa Carroll
Inspiration pour une grande entrée rustique avec un mur blanc, un sol en ardoise, une porte simple, une porte en bois foncé, un couloir et un sol bleu.
Inspiration pour une grande entrée rustique avec un mur blanc, un sol en ardoise, une porte simple, une porte en bois foncé, un couloir et un sol bleu.
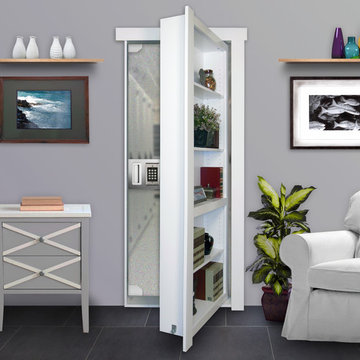
Opening of an entrance to a panic room through a hidden door.
Réalisation d'un grand hall d'entrée tradition avec une porte simple.
Réalisation d'un grand hall d'entrée tradition avec une porte simple.

Inspiration pour une grande porte d'entrée craftsman avec une porte simple et une porte rouge.

Coronado, CA
The Alameda Residence is situated on a relatively large, yet unusually shaped lot for the beachside community of Coronado, California. The orientation of the “L” shaped main home and linear shaped guest house and covered patio create a large, open courtyard central to the plan. The majority of the spaces in the home are designed to engage the courtyard, lending a sense of openness and light to the home. The aesthetics take inspiration from the simple, clean lines of a traditional “A-frame” barn, intermixed with sleek, minimal detailing that gives the home a contemporary flair. The interior and exterior materials and colors reflect the bright, vibrant hues and textures of the seaside locale.

The Balanced House was initially designed to investigate simple modular architecture which responded to the ruggedness of its Australian landscape setting.
This dictated elevating the house above natural ground through the construction of a precast concrete base to accentuate the rise and fall of the landscape. The concrete base is then complimented with the sharp lines of Linelong metal cladding and provides a deliberate contrast to the soft landscapes that surround the property.

Réalisation d'un grand hall d'entrée champêtre avec un mur bleu, une porte simple, une porte bleue, un plafond en bois et du papier peint.

Boasting a large terrace with long reaching sea views across the River Fal and to Pendennis Point, Seahorse was a full property renovation managed by Warren French.

Idée de décoration pour une grande entrée avec un couloir, un mur blanc, parquet clair, une porte simple, une porte noire, un sol beige, différents designs de plafond et du lambris.

Liadesign
Idées déco pour une grande entrée contemporaine avec un mur gris, parquet clair, une porte simple, une porte blanche et du papier peint.
Idées déco pour une grande entrée contemporaine avec un mur gris, parquet clair, une porte simple, une porte blanche et du papier peint.

Stunning midcentury-inspired custom home in Dallas.
Idées déco pour une grande entrée rétro avec un vestiaire, un mur blanc, parquet clair, une porte simple, une porte blanche, un sol marron et du lambris.
Idées déco pour une grande entrée rétro avec un vestiaire, un mur blanc, parquet clair, une porte simple, une porte blanche, un sol marron et du lambris.
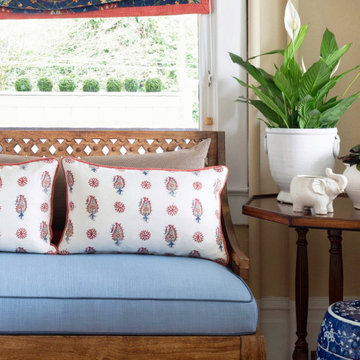
Casual upholstered bench in Traditional Style foyer.
Inspiration pour un grand hall d'entrée traditionnel avec un mur jaune, parquet clair, une porte simple et une porte blanche.
Inspiration pour un grand hall d'entrée traditionnel avec un mur jaune, parquet clair, une porte simple et une porte blanche.
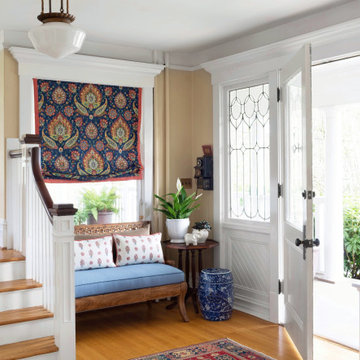
Traditional foyer with seating nook
Cette photo montre un grand hall d'entrée chic avec un mur jaune, parquet clair, une porte simple et une porte blanche.
Cette photo montre un grand hall d'entrée chic avec un mur jaune, parquet clair, une porte simple et une porte blanche.

Exemple d'une grande porte d'entrée chic avec un mur blanc, un sol en bois brun, une porte simple, une porte en bois brun, un sol marron et du lambris.
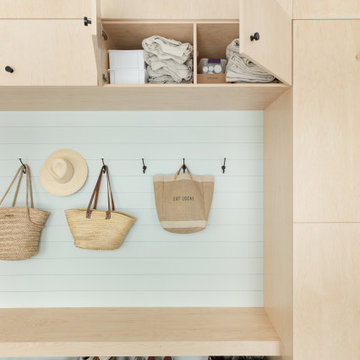
Make your mudroom a place your shoes would love to live by using our gray non-slip floor tile.
DESIGN
The Fresh Exchange
PHOTOS
Megan Gilger
Tile Shown: 3x9 in Skyscraper
Idées déco de grandes entrées avec une porte simple
1