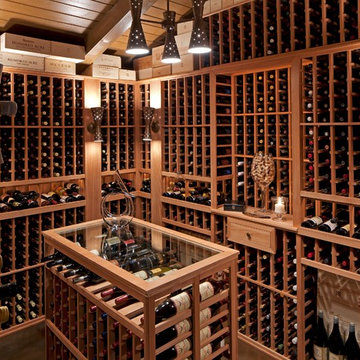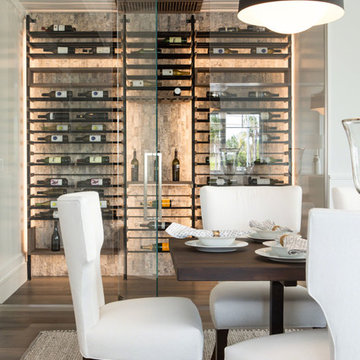Idées déco de grandes et petites caves à vin
Trier par :
Budget
Trier par:Populaires du jour
41 - 60 sur 8 413 photos
1 sur 3
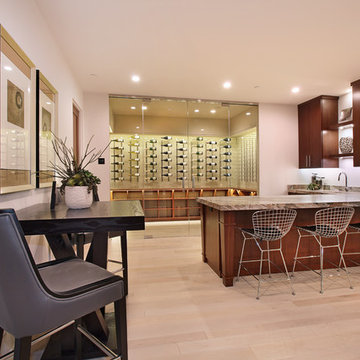
Table tennis takes a high end, custom turn in this game room with a large built-in wetbar. Wire backed bar chairs surround the marble countertop, highlighted by under counter lighting. Mahogany cabinetry and shelves provide functionality, beauty and warmth. A large, humidified wine room lines the back wall of this room that begs to entertain.
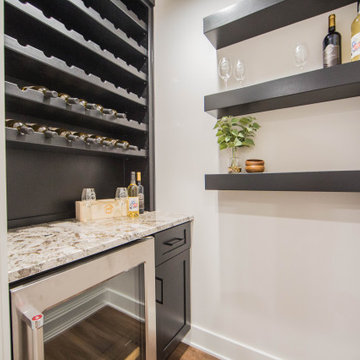
A dry bar and area for wine storage is located adjacent to the basement kitchen.
Cette image montre une petite cave à vin minimaliste avec un sol en bois brun, des casiers et un sol marron.
Cette image montre une petite cave à vin minimaliste avec un sol en bois brun, des casiers et un sol marron.
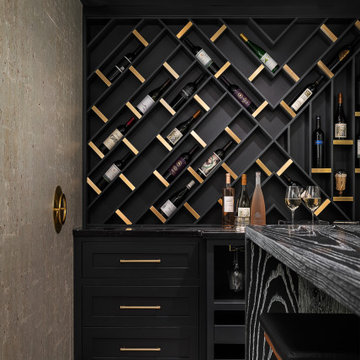
Basement Remodel with multiple areas for work, play and relaxation.
Cette image montre une grande cave à vin traditionnelle avec un sol en vinyl et un sol marron.
Cette image montre une grande cave à vin traditionnelle avec un sol en vinyl et un sol marron.
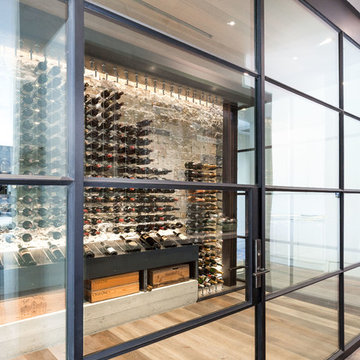
This modern style wine cellar has floor to ceiling glass panels on two walls. Wine storage appears to be floating by using a cable suspension system and provides a premium view of the stone walls behind. The cables are supported by the iron column & beam system. The iron work becomes part of the overall expression to interact and create a seamless design.
Kat Alves Photography
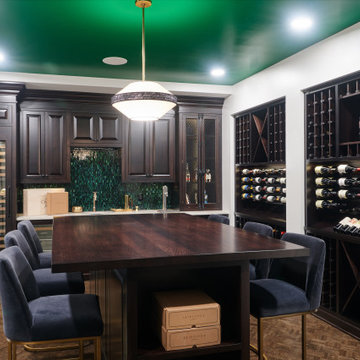
View this amazing Wine Cellar through an archway of glass windows. The vibrant emerald colors and inviting seating area will draw any guests attention.
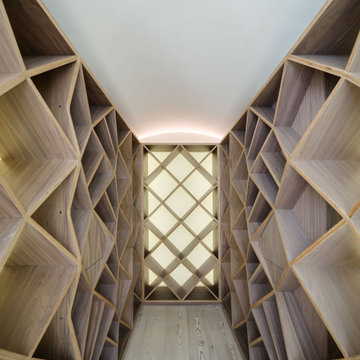
From the architect's website:
"Sophie Bates Architects and Zoe Defert Architects have recently completed a refurbishment and extension across four floors of living to a Regency-style house, adding 125sqm to the family home. The collaborative approach of the team, as noted below, was key to the success of the design.
The generous basement houses fantastic family spaces - a playroom, media room, guest room, gym and steam room that have been bought to life through crisp, contemporary detailing and creative use of light. The quality of basement design and overall site detailing was vital to the realisation of the concept on site. Linear lighting to floors and ceiling guides you past the media room through to the lower basement, which is lit by a 10m long frameless roof light.
The ground and upper floors house open plan kitchen and living spaces with views of the garden and bedrooms and bathrooms above. At the top of the house is a loft bedroom and bathroom, completing the five bedroom house. All joinery to the home
was designed and detailed by the architects. A careful, considered approach to detailing throughout creates a subtle interplay between light, material contrast and space."
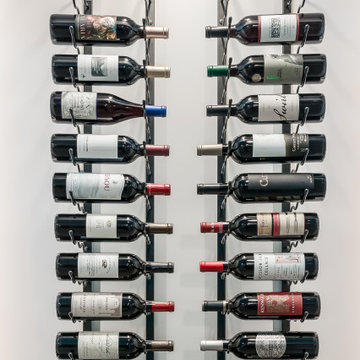
Designed, built and installed by Luxury Elements
Exemple d'une petite cave à vin moderne avec des casiers losange.
Exemple d'une petite cave à vin moderne avec des casiers losange.
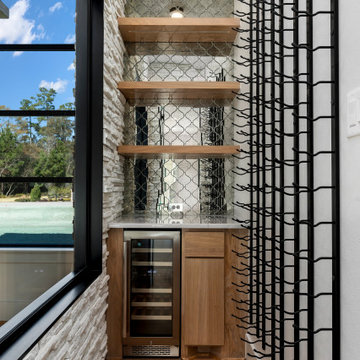
Wine Room
Aménagement d'une petite cave à vin moderne avec sol en stratifié, des casiers et un sol beige.
Aménagement d'une petite cave à vin moderne avec sol en stratifié, des casiers et un sol beige.
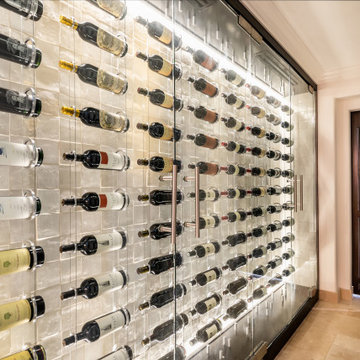
__
We had so much fun designing in this Spanish meets beach style with wonderful clients who travel the world with their 3 sons. The clients had excellent taste and ideas they brought to the table, and were always open to Jamie's suggestions that seemed wildly out of the box at the time. The end result was a stunning mix of traditional, Meditteranean, and updated coastal that reflected the many facets of the clients. The bar area downstairs is a sports lover's dream, while the bright and beachy formal living room upstairs is perfect for book club meetings. One of the son's personal photography is tastefully framed and lines the hallway, and custom art also ensures this home is uniquely and divinely designed just for this lovely family.
__
Design by Eden LA Interiors
Photo by Kim Pritchard Photography
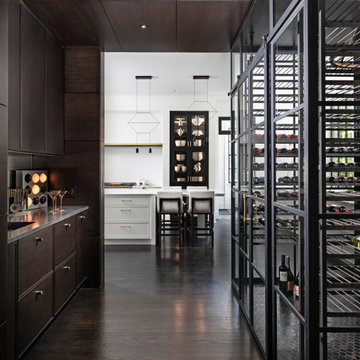
Réalisation d'une grande cave à vin design avec des casiers, un sol en carrelage de porcelaine et un sol noir.
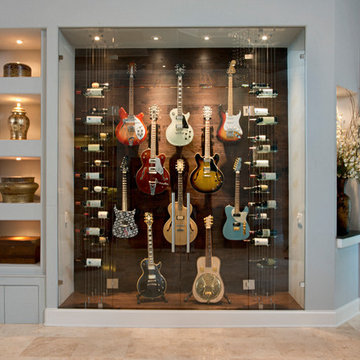
Exemple d'une petite cave à vin moderne avec un sol en bois brun, un présentoir et un sol marron.
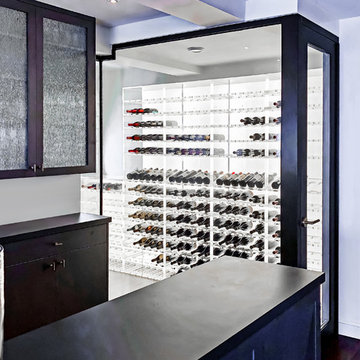
This glass enclosed LUMA Wine Cellar is comprised of acrylic wine racks and LED back panels. The combination of light and acrylic is a dramatic way to display your wine collection.
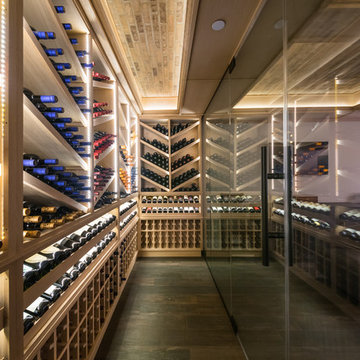
Custom wine cellar and tasting room with butlers pantry...wine racks and coffer ceiling are made of white oak and the butlers pantry cabinets are black walnut. Seamless glass divides the two spaces and we did brick on the ceiling in both the tasting room and wine cellar.
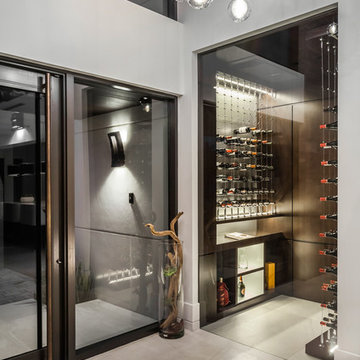
Flower by Ana Roma
Photography by Collavino
Cette photo montre une grande cave à vin tendance avec sol en béton ciré, des casiers et un sol gris.
Cette photo montre une grande cave à vin tendance avec sol en béton ciré, des casiers et un sol gris.
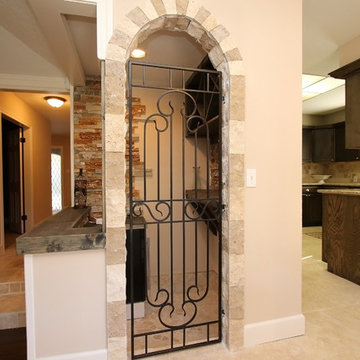
Aménagement d'une petite cave à vin méditerranéenne avec un sol en travertin et un sol beige.
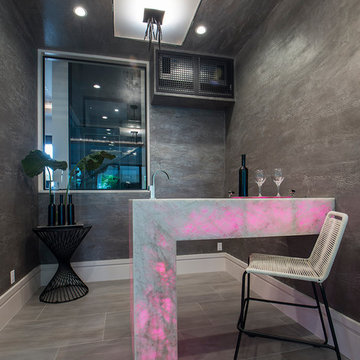
Professional Photography by South Florida Design
Aménagement d'une petite cave à vin contemporaine avec un sol beige.
Aménagement d'une petite cave à vin contemporaine avec un sol beige.
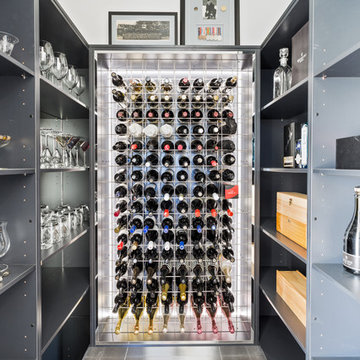
Mark Lloyd - Real Property Photography
Idées déco pour une petite cave à vin contemporaine avec un sol en carrelage de céramique, des casiers et un sol gris.
Idées déco pour une petite cave à vin contemporaine avec un sol en carrelage de céramique, des casiers et un sol gris.
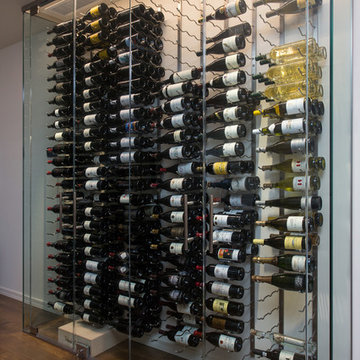
Inspiration pour une petite cave à vin minimaliste avec parquet clair et des casiers.
Idées déco de grandes et petites caves à vin
3
