Idées déco de grandes et petites pièces à vivre
Trier par :
Budget
Trier par:Populaires du jour
201 - 220 sur 287 463 photos
1 sur 3

The entry herringbone floor pattern leads way to a wine room that becomes the jewel of the home with a viewing window from the dining room that displays a wine collection on a floating stone counter lit by Metro Lighting. The hub of the home includes the kitchen with midnight blue & white custom cabinets by Beck Allen Cabinetry, a quaint banquette & an artful La Cornue range that are all highlighted with brass hardware. The kitchen connects to the living space with a cascading see-through fireplace that is surfaced with an undulating textural tile.

Idée de décoration pour un grand salon design fermé avec un mur beige, parquet clair, un manteau de cheminée en carrelage, une salle de réception, une cheminée ribbon, aucun téléviseur, un sol beige et éclairage.

41 West Coastal Retreat Series reveals creative, fresh ideas, for a new look to define the casual beach lifestyle of Naples.
More than a dozen custom variations and sizes are available to be built on your lot. From this spacious 3,000 square foot, 3 bedroom model, to larger 4 and 5 bedroom versions ranging from 3,500 - 10,000 square feet, including guest house options.

Eclectic & Transitional Home, Family Room, Photography by Susie Brenner
Idées déco pour un grand salon classique ouvert avec un mur gris, un sol en bois brun, une cheminée standard, un manteau de cheminée en pierre, un téléviseur fixé au mur et un sol marron.
Idées déco pour un grand salon classique ouvert avec un mur gris, un sol en bois brun, une cheminée standard, un manteau de cheminée en pierre, un téléviseur fixé au mur et un sol marron.
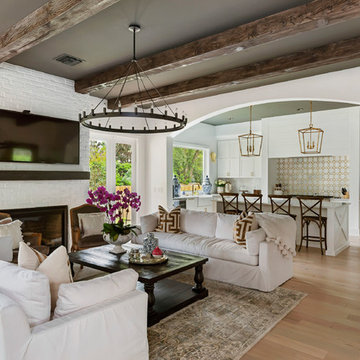
Inspiration pour un grand salon traditionnel ouvert avec une cheminée standard, un manteau de cheminée en brique, un téléviseur fixé au mur, un mur blanc, parquet clair et un sol beige.

Great room features 14ft vaulted ceiling with stained beams, white built-ins surround fireplace and stacking doors open to indoor/outdoor living.
Réalisation d'un grand salon tradition ouvert avec un mur blanc, un sol en bois brun, un téléviseur fixé au mur, un sol marron, une cheminée standard et un manteau de cheminée en carrelage.
Réalisation d'un grand salon tradition ouvert avec un mur blanc, un sol en bois brun, un téléviseur fixé au mur, un sol marron, une cheminée standard et un manteau de cheminée en carrelage.

Inspiration pour un grand salon chalet en bois ouvert avec un mur beige, un sol en bois brun, une cheminée standard, un manteau de cheminée en pierre, un téléviseur fixé au mur, un sol marron et un plafond en bois.

Richard Leo Johnson
Wall & Trim Color: Sherwin Williams - Extra White 7006
Chairs: CR Laine - Brooklyn Swivel Chair w/ Lenno-Indigo linen fabric
Pillows: Schumacher, Miles Reed - Celadon
Side Table: Farmhouse Pottery, Vermont Wood Stump - 18" White
Coffee Table: Vintage
Seagrass Rug & Runner: Design Materials Inc., Hilo w/ basket-weave linen trim in Mocha
Ladder: Asher + Rye, TineKHome
Throw Blanket: Asher + Rye, Distant Echo

Exemple d'un grand salon chic ouvert avec un mur bleu, un sol en bois brun, aucune cheminée et aucun téléviseur.
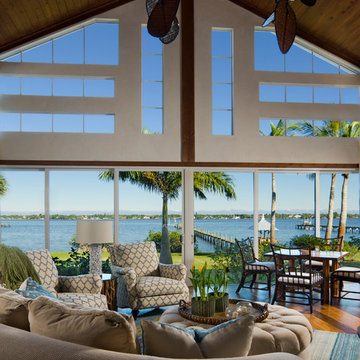
Dan Forer, Forer Incorporated
Cette photo montre un grand salon exotique ouvert avec un mur blanc, un sol en bois brun, aucune cheminée et un sol marron.
Cette photo montre un grand salon exotique ouvert avec un mur blanc, un sol en bois brun, aucune cheminée et un sol marron.

Dino Tonn
Réalisation d'un grand salon design ouvert avec un sol en marbre, une cheminée double-face, un manteau de cheminée en carrelage, une salle de réception, un mur beige et un téléviseur fixé au mur.
Réalisation d'un grand salon design ouvert avec un sol en marbre, une cheminée double-face, un manteau de cheminée en carrelage, une salle de réception, un mur beige et un téléviseur fixé au mur.
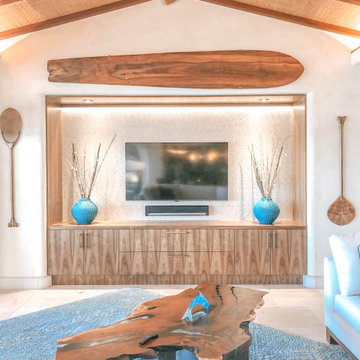
Inspiration pour un grand salon ethnique avec un mur beige, un sol en calcaire, aucune cheminée, un téléviseur encastré, un sol beige et un plafond décaissé.
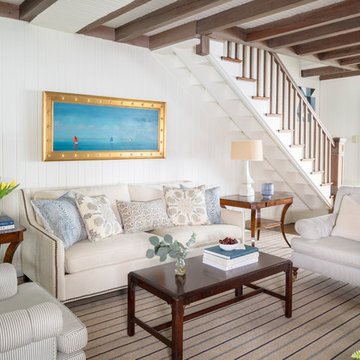
Rachel Sieben
Cette image montre un grand salon marin fermé avec un mur blanc, un sol en bois brun, un sol marron, aucune cheminée, aucun téléviseur et éclairage.
Cette image montre un grand salon marin fermé avec un mur blanc, un sol en bois brun, un sol marron, aucune cheminée, aucun téléviseur et éclairage.
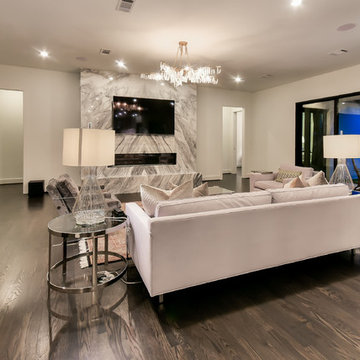
Cette photo montre un grand salon tendance ouvert avec un mur blanc, parquet foncé, une cheminée ribbon, un manteau de cheminée en pierre, un téléviseur fixé au mur et un sol marron.
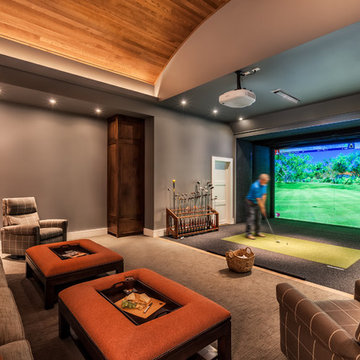
Inspiration pour une grande salle de cinéma traditionnelle avec un mur gris, moquette et un sol gris.
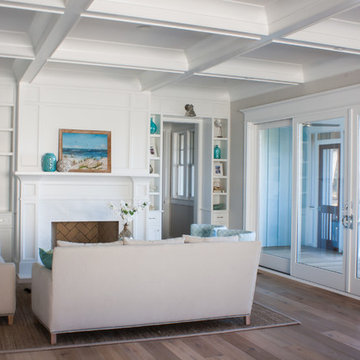
Open floor plan concept family room. Missing Console and end table in this photo. Furniture is Lee Industries. Interior Design and Styling by Christyn Dunning of The Guest House Studio. Photo by Amanda Keough
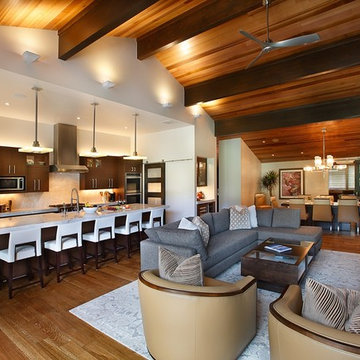
Jim Fairchild
Réalisation d'une grande salle de séjour design ouverte avec un bar de salon, un mur blanc, un sol en bois brun, une cheminée standard, un manteau de cheminée en pierre et un téléviseur fixé au mur.
Réalisation d'une grande salle de séjour design ouverte avec un bar de salon, un mur blanc, un sol en bois brun, une cheminée standard, un manteau de cheminée en pierre et un téléviseur fixé au mur.
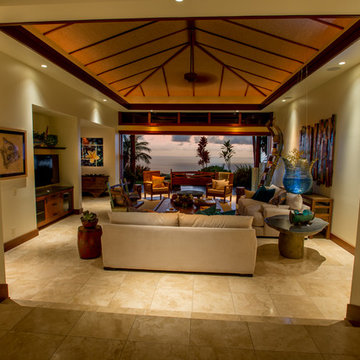
Idées déco pour un grand salon exotique ouvert avec un mur blanc, un sol en calcaire et un téléviseur encastré.

Embrace the essence of cottage living with a bespoke wall unit and bookshelf tailored to your unique space. Handcrafted with care and attention to detail, this renovation project infuses a modern cottage living room with rustic charm and timeless appeal. The custom-built unit offers both practical storage solutions and a focal point for displaying cherished possessions. This thoughtfully designed addition enhances the warmth and character of the space.

Idées déco pour une grande salle de séjour classique ouverte avec un bar de salon, un mur blanc, parquet clair et un sol beige.
Idées déco de grandes et petites pièces à vivre
11



