Idées déco de grandes et très grandes chambres de bébé
Trier par :
Budget
Trier par:Populaires du jour
181 - 200 sur 1 436 photos
1 sur 3
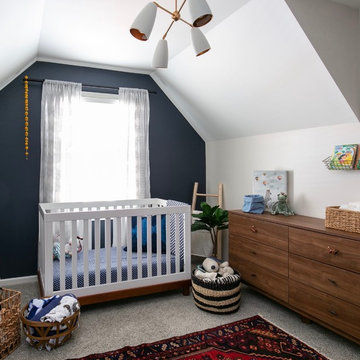
Low Gear Photography
Cette image montre une grande chambre de bébé neutre traditionnelle avec un mur blanc, moquette et un sol gris.
Cette image montre une grande chambre de bébé neutre traditionnelle avec un mur blanc, moquette et un sol gris.
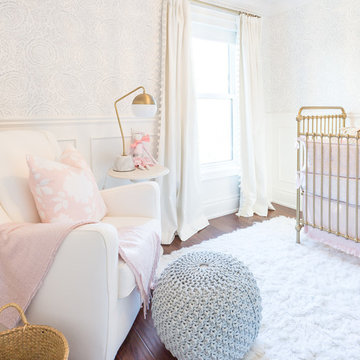
Cameron St.
Exemple d'une grande chambre de bébé fille chic avec un mur blanc, parquet foncé et un sol marron.
Exemple d'une grande chambre de bébé fille chic avec un mur blanc, parquet foncé et un sol marron.
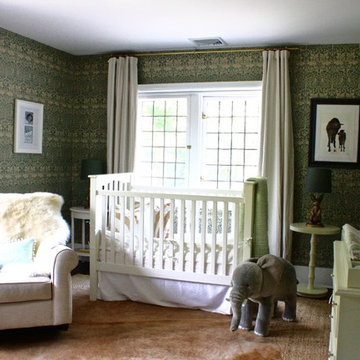
Designed for a proper little gentleman, this baby boy's room features an array of soft textures from the sheepskin throw and cowhide rug, to the ponyhair pillows and a nubby jute rug that can take plenty of abuse. A menagerie of friendly animals litter the room including an oversized stuffed elephant and a pair of bunny lamps flanking the crib. Echoing the home's Arts & Crafts architecture, the walls are dressed in a classic Morris & Co. wallpaper.
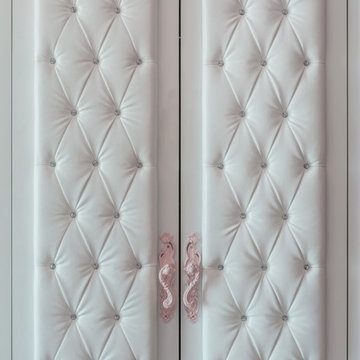
closeup of the white leather custom upholstered doors with crystal button detail
photo by Gerard Garcia
Inspiration pour une grande chambre de bébé fille traditionnelle avec un mur rose et moquette.
Inspiration pour une grande chambre de bébé fille traditionnelle avec un mur rose et moquette.
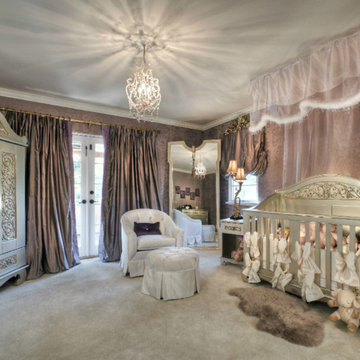
Plush, vibrant textiles adorn this over-the-top glamorous home! We distributed plenty of soft velvets throughout the whole house, adding a warm and inviting touch to the stylish and flashy finishes.
Detail is also key to this design, which is exhibited through patterned wallcoverings, designer seating, area rugs, and accessories.
Home located in Hollywood Hills, California. Project designed by Miami interior design firm, Charles Neal Interiors. They serve nationwide, with much activity in Miami, Fort Lauderdale, Boca Raton, and Palm Beach, as well as Los Angeles, New York, and Atlanta.
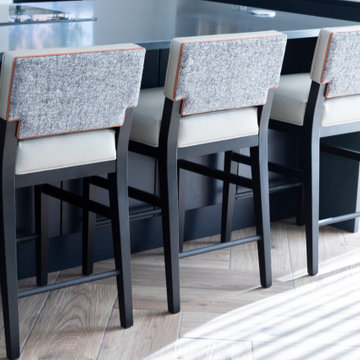
We were approached by our client to design this barn conversion in Byley, Cheshire. It had been renovated by a private property developer and at the time of handover our client was keen to then create a home.
Our client was a business man with little time available, he was keen for RMD to design and manage the whole process. We designed a scheme that was impressive yet welcoming and homely, one that whilst having a contemporary edge still worked in harmony with its rural surrounding.
We suggested painting the woodwork throughout the property in a soft warm grey this was to replaced the existing harsh yellow oak and pine finishes throughout.
In the sitting room we also took out the storage cupboards and clad the whole TV wall with an air slate to add a contemporary yet natural feel. This not only unified the space but also created a stunning focal point that differed from a media wall.
In the master bedroom we used a stunning wood veneer wall covering which reflected beautiful soft teal and grey tones. A floor to ceiling fluted panel was installed behind the bed to create an impressive focal point.
In the kitchen and family room we used a dark navy / grey wallcovering on the central TV wall to echo the kitchen colour. An inviting mix of linens, bronze, leather, soft woods and brass elements created a layered palette of colour and texture.
We custom designed many elements throughout the project. This included the wrap around shelving unit in the family Kitchen. This added interest when looking across from the kitchen.
As the house is open plan when the barn style doors are back, we were mindful of the colour palette and style working across all the rooms on the first floor. We designed a fully upholstered bench seat that sat underneath a triptyque of art pieces that work as stand alone pieces and as three when viewed across from the living room into the kitchen / dining room.
When the developer handed over the property to our client the kitchen was already chosen however we were able to help our client with worktop choices. We used the deep navy colour of the kitchen to inspire the colour scheme downstairs and added hints of rust to lift the palette.
Above the dining table we fitted a fitting made up from a collection of simple lit black rods, we were keen to create a wonderful vista when looking through to the area from three areas : Outside from the drive way, from the hallway upon entering the house and from the picture window leading to the garden. Throughout the whole design we carefully considered the views from all areas of the house.
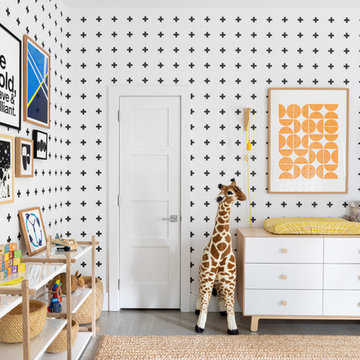
A playground by the beach. This light-hearted family of four takes a cool, easy-going approach to their Hamptons home.
Idée de décoration pour une grande chambre de bébé garçon marine avec parquet foncé et un sol gris.
Idée de décoration pour une grande chambre de bébé garçon marine avec parquet foncé et un sol gris.
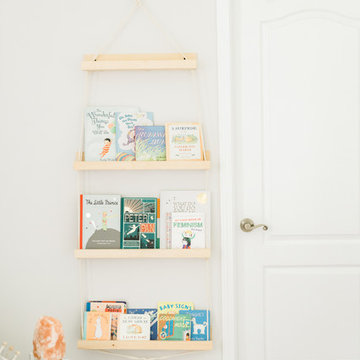
This minimalist, boho nursery has all the must-haves with tons of personal and custom touches from grandfather's guitar on the wall to the custom hanging book shelf.
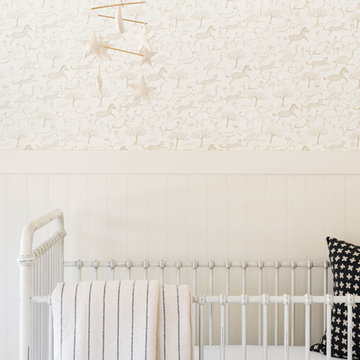
Inspiration pour une grande chambre de bébé fille marine avec un mur blanc, moquette et un sol gris.
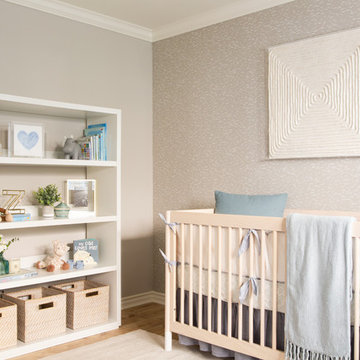
Madeline Tolle
Aménagement d'une grande chambre de bébé garçon moderne avec un mur gris et parquet clair.
Aménagement d'une grande chambre de bébé garçon moderne avec un mur gris et parquet clair.
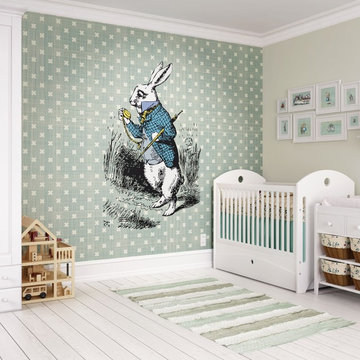
Create a stunning feature wall in any room of your home with this White Rabbit wall mural. Don't be late, for a very important date. Allowing John Tennial's beautifully imagined illustration of one of Alice in Wonderlands best loved characters take centre stage, the muted green backdrop and simply patterned background with its distinctly vintage edge shines light on the beautiful illustration of the White Rabbit. A simply charming design. Printed onto a quality, paste the wall wallpaper using non-toxic inks, this mural is easy to install and suitable for any room. This mural comes in one easy roll which is 50cm wide with each strip being 2.4m high.
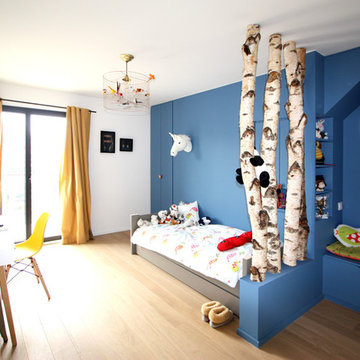
Réaménagement total d'un duplex de 140m2, déplacement de trémie, Création d'escalier sur mesure, menuiseries sur mesure, rangements optimisés et intégrés, création d'ambiances... Aménagement mobilier, mise en scène...
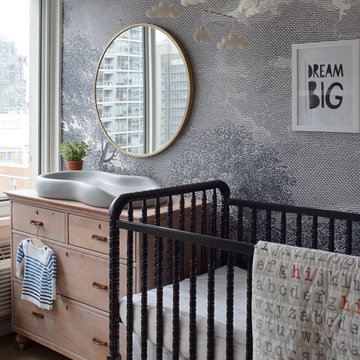
Idée de décoration pour une grande chambre de bébé neutre design avec un mur multicolore, moquette et un sol marron.
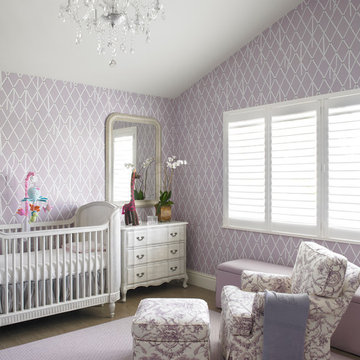
Clients wanted a non traditional version of a little girls room being pink, so we created this lilac story using christian lacroix ribbon wallpaper. This was our inspiration for the room. We layered the look with a pattern on pattern custom rug from Carpet Source in DCOTA and some lilac toile fabric for the glider chair. Custom bench against the window actually has a top that opens up for storage to keep the room tidy and non cluttered with toys. Furniture is from Restoration Hardware that the clients picked out which is a soft grey tone. Crystal chandelier adds that touch of femininity for a girls nursery.
Troy Campbell photography
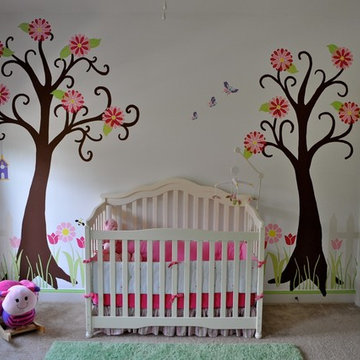
Jennifer Mink of Jen Mink Photography
Idée de décoration pour une grande chambre de bébé fille design avec un mur blanc et moquette.
Idée de décoration pour une grande chambre de bébé fille design avec un mur blanc et moquette.
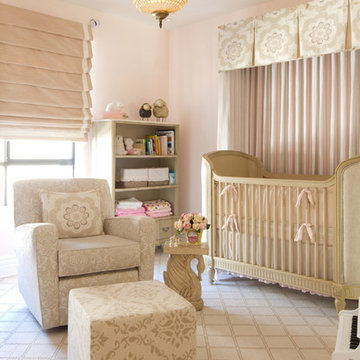
Erika Bierman photography
Soft shades of pastel pink and creamy neutrals layered with many textures adorn this pretty nursery. Parents wanted it to feel serene for their baby and themselves.
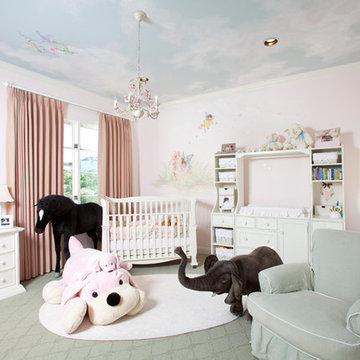
Photographed by: Julie Soefer Photography
Exemple d'une grande chambre de bébé fille chic avec un mur rose et moquette.
Exemple d'une grande chambre de bébé fille chic avec un mur rose et moquette.
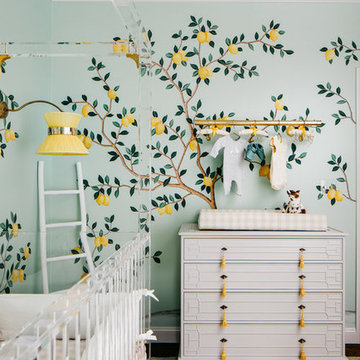
SF SHOWCASE 2018 | "LEMONDROP LULLABY"
ON VIEW AT 465 MARINA BLVD CURRENTLY
Photos by Christopher Stark
Cette image montre une grande chambre de bébé neutre design avec un mur vert, parquet foncé et un sol marron.
Cette image montre une grande chambre de bébé neutre design avec un mur vert, parquet foncé et un sol marron.
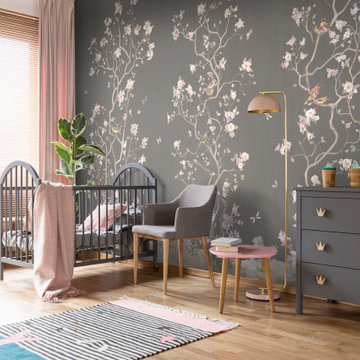
Артикул 980042.
Фрески La Stanza из коллекции «Шинуазри» в необычной детской комнате для новорожденного малыша.
Inspiration pour une grande chambre de bébé fille design avec un mur gris, parquet clair et un sol beige.
Inspiration pour une grande chambre de bébé fille design avec un mur gris, parquet clair et un sol beige.
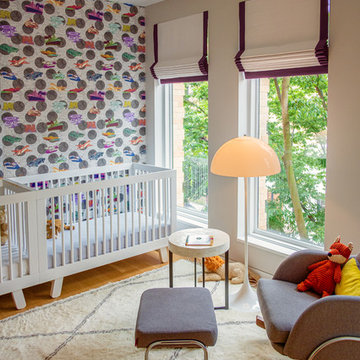
Nursery for Twins
Idées déco pour une grande chambre de bébé rétro avec un mur multicolore et parquet clair.
Idées déco pour une grande chambre de bébé rétro avec un mur multicolore et parquet clair.
Idées déco de grandes et très grandes chambres de bébé
10