Idées déco de grandes et très grandes salles de bain
Trier par :
Budget
Trier par:Populaires du jour
141 - 160 sur 228 633 photos
1 sur 3

The large soaking tub and vanity space takes advantage of the natural light and relaxing view of the outdoors.
Photographed by: Coles Hairston
Architect: James LaRue

Found Creative Studios
Idée de décoration pour une grande salle de bain principale tradition avec un lavabo encastré, un placard avec porte à panneau encastré, des portes de placard blanches, un plan de toilette en marbre, une douche d'angle, un carrelage blanc, des carreaux de céramique et un mur blanc.
Idée de décoration pour une grande salle de bain principale tradition avec un lavabo encastré, un placard avec porte à panneau encastré, des portes de placard blanches, un plan de toilette en marbre, une douche d'angle, un carrelage blanc, des carreaux de céramique et un mur blanc.

This contemporary master bathroom has all the elements of a roman bath—it’s beautiful, serene and decadent. Double showers and a partially sunken Jacuzzi add to its’ functionality. The large skylight and window flood the bathroom with light. The muted colors of the tile are juxtaposed with a pop of color from the multihued glass tile in the niches.
Andrew McKinney Photography
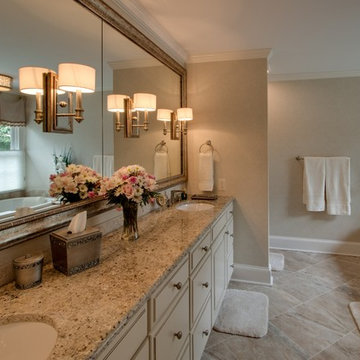
Cette image montre une grande douche en alcôve principale traditionnelle avec un placard avec porte à panneau surélevé, des portes de placard blanches, une baignoire posée, du carrelage en pierre calcaire, un mur beige, un sol en calcaire, un lavabo encastré, un plan de toilette en granite, un sol beige et une cabine de douche à porte battante.
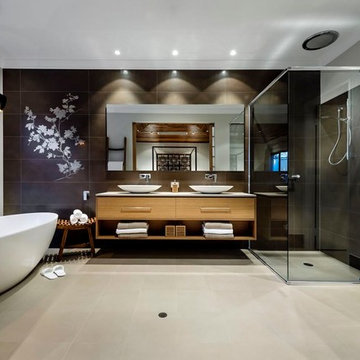
Idées déco pour une grande salle de bain principale asiatique en bois brun avec une vasque, un placard à porte plane, une baignoire indépendante, une douche d'angle, un carrelage marron et un mur blanc.
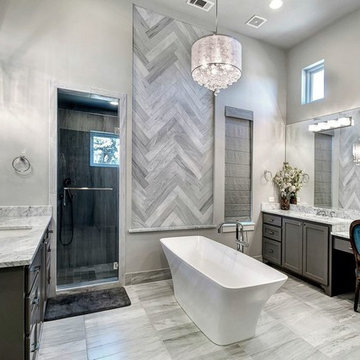
Wade Blissard
Inspiration pour une grande salle de bain principale traditionnelle avec un lavabo encastré, un placard à porte shaker, des portes de placard grises, un plan de toilette en marbre, une baignoire indépendante, un carrelage gris, un carrelage de pierre, un mur gris, un sol en marbre, une douche d'angle, un sol gris et une cabine de douche à porte battante.
Inspiration pour une grande salle de bain principale traditionnelle avec un lavabo encastré, un placard à porte shaker, des portes de placard grises, un plan de toilette en marbre, une baignoire indépendante, un carrelage gris, un carrelage de pierre, un mur gris, un sol en marbre, une douche d'angle, un sol gris et une cabine de douche à porte battante.
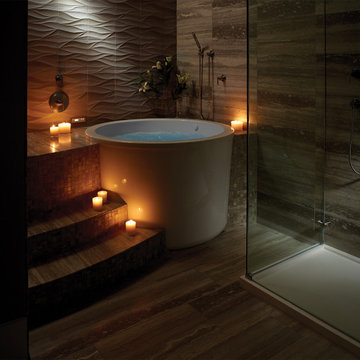
Master bath - angle 2. MTI Jasmine 3 freestanding tub. Generously deep and available as soaker or air bath.
Tub and shower base handcrafted in the USA. Stone floor and walls by Artistic Tile. Mosaic risers on steps by Artistic Tile. Grohe faucetry.
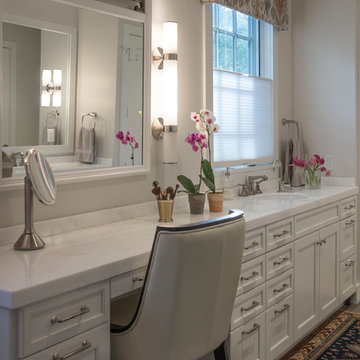
This large master bath is a fresh take on traditional. Recessed panel cabinetry sits on legs, giving the feeling of furniture.
Architecture by Donald Lococo Architects.
Audio/Video by Bethesda Systems.
Photograph © Michael K. Wilkinson, Photographs

Photos by Holly Lepere
Cette image montre une grande salle de bain principale marine avec un lavabo encastré, des portes de placard grises, une baignoire encastrée, une douche d'angle, un carrelage blanc, un carrelage métro, un mur bleu, un plan de toilette en marbre, un placard avec porte à panneau encastré, un sol en marbre et un banc de douche.
Cette image montre une grande salle de bain principale marine avec un lavabo encastré, des portes de placard grises, une baignoire encastrée, une douche d'angle, un carrelage blanc, un carrelage métro, un mur bleu, un plan de toilette en marbre, un placard avec porte à panneau encastré, un sol en marbre et un banc de douche.

Aménagement d'une grande salle de bain principale contemporaine en bois brun avec un placard à porte plane, une douche à l'italienne, un lavabo intégré, WC séparés, un carrelage blanc, des carreaux en allumettes, un mur blanc, une baignoire en alcôve, un sol en calcaire, un sol beige et une cabine de douche à porte coulissante.

Designed by Jordan Smith for Brilliant SA
Built by Brilliant SA
Cette photo montre une grande salle de bain tendance en bois foncé avec un lavabo posé, un placard à porte plane, un plan de toilette en surface solide, une baignoire indépendante, un carrelage beige, des carreaux de porcelaine, un mur beige et un sol en carrelage de porcelaine.
Cette photo montre une grande salle de bain tendance en bois foncé avec un lavabo posé, un placard à porte plane, un plan de toilette en surface solide, une baignoire indépendante, un carrelage beige, des carreaux de porcelaine, un mur beige et un sol en carrelage de porcelaine.
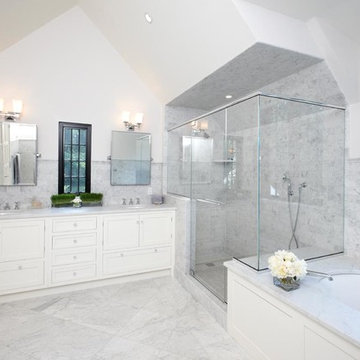
Aménagement d'une grande salle de bain principale classique avec un lavabo posé, un plan de toilette en marbre, une baignoire posée, une douche d'angle, un carrelage multicolore, des carreaux de porcelaine, un mur blanc, un sol en carrelage de porcelaine, un placard à porte shaker et des portes de placard blanches.

Angle Eye Photography
Inspiration pour une grande salle de bain principale victorienne avec un lavabo encastré, un placard avec porte à panneau surélevé, des portes de placard blanches, un carrelage blanc, un carrelage de pierre, un mur gris, un sol en marbre, un sol gris, une douche d'angle, une cabine de douche à porte battante et un plan de toilette noir.
Inspiration pour une grande salle de bain principale victorienne avec un lavabo encastré, un placard avec porte à panneau surélevé, des portes de placard blanches, un carrelage blanc, un carrelage de pierre, un mur gris, un sol en marbre, un sol gris, une douche d'angle, une cabine de douche à porte battante et un plan de toilette noir.

Exemple d'une grande salle d'eau tendance avec un placard en trompe-l'oeil, des portes de placard blanches, une douche d'angle, WC séparés, un carrelage gris, des carreaux de porcelaine, un mur blanc, un sol en carrelage de porcelaine, un lavabo intégré, un plan de toilette en surface solide, un sol noir, une cabine de douche à porte coulissante, un plan de toilette blanc, meuble simple vasque, meuble-lavabo sur pied et poutres apparentes.

Réalisation d'une grande salle de bain principale tradition avec un plan vasque, des portes de placard grises, une baignoire encastrée, une douche d'angle, un carrelage blanc, des carreaux de porcelaine, un mur gris, un sol en marbre, un plan de toilette en marbre, un sol gris, une cabine de douche à porte battante et un plan de toilette gris.

This project received the award for the 2010 CT Homebuilder's Association Best Bathroom Renovation. It features a 5500 pound solid boulder bathtub, radius glass block shower with two walls covered in book matched full slabs of marble, and reclaimed wide board rustic white oak floors installed over hydronic radiant heat in the concrete floor slab. This bathroom also incorporates a great deal of salvage and reclaimed materials including the 1800's piano legs which were used to create the vanity, an antique cherry corner cabinet was built into the wainscot paneling, chestnut barn timbers were added for effect and also serve as a channel to deliver water supply to the shower via a rain shower head and to the tub via a Kohler laminar flow tub filler. The entire addition was built with 2x8 wall framing and has been filled with full cavity open cell spray foam. The frost walls and floor slab were insulated with 2" R-10 EPS to provide a complete thermal break from the exterior climate. Radiant heat was poured into the floor slab and wraps the lower 3rd of the tub which is below the floor in order to keep the thermal mass hot. Marvin Ultimate double hung windows were used throughout. Another unusual detail is the Corten ceiling panels that were applied to the vaulted ceiling. Each Corten corrugated steel panel was propped up in a field and sprayed with a 50/50 solution of vinegar and hydrogen peroxide for approx. 4 weeks to accelerate the rust process until the desired effect was achieved. Then panels were then cleaned and coated with 4 coats of matte finish polyurethane to seal the finished product. The results are stunning and look incredible next to a hand made metal and blown glass chandelier.

Idées déco pour une grande salle de bain principale contemporaine en bois foncé avec un placard à porte plane, une baignoire indépendante, une douche d'angle, WC séparés, un carrelage vert, des carreaux de céramique, un mur blanc, un sol en carrelage de porcelaine, un lavabo encastré, un plan de toilette en surface solide, un sol gris, aucune cabine, un plan de toilette blanc, un banc de douche, meuble double vasque et meuble-lavabo suspendu.

An injection of colour brings this bathroom to life. Muted green used on the vanity compliments the black and white elements, all set on a neutral wall and floor backdrop.

Idée de décoration pour une grande salle de bain principale tradition avec un placard avec porte à panneau encastré, des portes de placard blanches, une baignoire indépendante, une douche d'angle, WC séparés, un carrelage blanc, du carrelage en marbre, un mur bleu, un sol en marbre, un lavabo encastré, un plan de toilette en marbre, un sol blanc, une cabine de douche à porte battante, un plan de toilette blanc, un banc de douche, meuble double vasque et meuble-lavabo sur pied.
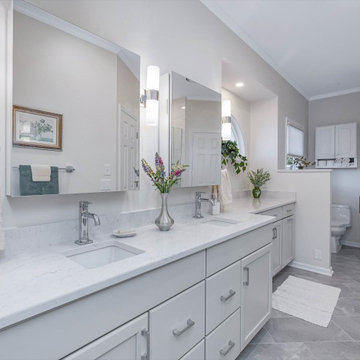
Nancy Knickerbocker of Reico Kitchen and Bath in Southern Pines, NC designed a primary bathroom featuring Merillat Masterpiece cabinetry’s Gannon door style in Evercore with a Moonshine finish.
Selections for bathroom include Silestone Quartz in a Pearl Jasmine finish vanity countertops along with fixtures and accessories from Kohler and Moen.
The shower features 12x24 and 2x2 Bakersfield Pumice floor tile, shower floor tile and 10x12 Bianco shower wall tile.
The client emphasized Nancy's pivotal role in the remodel's success. "She was respectful of our budget, our needs (more handicap-friendly and storage space, fewer doors) and was knowledgeable about what was and wasn’t doable in our situation. Her excellent design suggestions took into consideration our choices for cabinets, fixtures, countertops, flooring and etc. She was interested and always available to help throughout the entire project," said the client.
Nancy highlighted the bathroom's outdated features from the era of the garden tub. "The homeowner wanted to add storage, enlarge the shower and overall update the bathroom. By removing the tub, we added a cabinet with two roll-out shelves, a trash cabinet, and laundry hamper cabinet. Kohler mirrored medicine cabinets added personal storage above the sinks. To allow easier access to the bathroom, the entry door was widened. As a result, the vanity needed to be reduced to 18” deep."
"The Kohler Veticyl 13” square sink was the perfect choice for the limited space! The shower insert was replaced with a tile shower, a glass panel and large door. We also removed the water closet door and reduced the height of the wall. There is still privacy and allows for easier access to the area. My favorite part of the project is the area where the tub was once located. The cabinetry and the arched window are lovely!” said Nancy.
Photo courtesy of ShowSpaces Photography.
Idées déco de grandes et très grandes salles de bain
8