Idées déco de grandes maisons

Photography by Michael J. Lee
Inspiration pour un grand salon design fermé avec une salle de réception, un mur gris, un sol en bois brun, une cheminée standard, un manteau de cheminée en pierre et un sol marron.
Inspiration pour un grand salon design fermé avec une salle de réception, un mur gris, un sol en bois brun, une cheminée standard, un manteau de cheminée en pierre et un sol marron.

The upstairs hall features a long catwalk that overlooks the main living.
Cette photo montre un grand salon tendance ouvert avec un mur blanc, un sol en bois brun, une cheminée standard, un manteau de cheminée en métal, un téléviseur fixé au mur, un sol gris et éclairage.
Cette photo montre un grand salon tendance ouvert avec un mur blanc, un sol en bois brun, une cheminée standard, un manteau de cheminée en métal, un téléviseur fixé au mur, un sol gris et éclairage.

This home is a beautiful traditional home with classic white shakes and steep gable
roofs. This cottage style home boasts a 3-car garage as well as stunning windows and
stonework. The covered entryway features double columns and double doors as you
walk into the home.
James Hardie Artic White
Timberline Rustic Black shingles
Custom blend stone
Transitional Lantern
Tongue and groove black porch ceiling
Marvin Integrity windows in black
Images by ©Spacecrafting

Idée de décoration pour une grande cuisine ouverte encastrable champêtre en U avec un placard à porte affleurante, des portes de placard beiges, un plan de travail en quartz, une crédence blanche, un sol en calcaire, îlot, un plan de travail blanc, un évier intégré et un sol vert.

This 2 story home with a first floor Master Bedroom features a tumbled stone exterior with iron ore windows and modern tudor style accents. The Great Room features a wall of built-ins with antique glass cabinet doors that flank the fireplace and a coffered beamed ceiling. The adjacent Kitchen features a large walnut topped island which sets the tone for the gourmet kitchen. Opening off of the Kitchen, the large Screened Porch entertains year round with a radiant heated floor, stone fireplace and stained cedar ceiling. Photo credit: Picture Perfect Homes

Hendel Homes
Landmark Photography
Idées déco pour une grande chambre grise et noire classique avec un sol gris et un mur gris.
Idées déco pour une grande chambre grise et noire classique avec un sol gris et un mur gris.

Step inside this rare & magnificent new construction French Quarter home filled with historic style and contemporary ease & elegance.
Set within Maison Du Parc, this community offers the perfect blend of old and new with the combination of completely renovated historic structures and brand new ground up construction. This seamless integration of traditional New Orleans design with modern luxury creates an exclusive retreat within the cherished New Orleans Vieux Carre. Take the tour! http://ow.ly/ClEZ30nBGOX
Featured Lanterns: http://ow.ly/hEVD30nBGyX | http://ow.ly/DGH330nBGEe
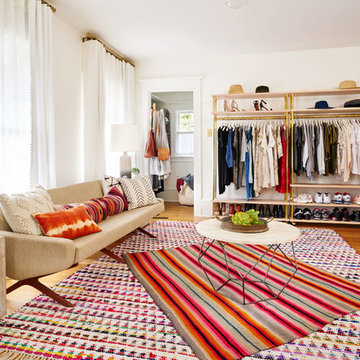
Photography by Blackstone Studios
Designed and Decorated by Lord Design
Restoration by Arciform
This former bedroom became a spectacular dressing room with custom open cloths racks and ample room to lounge while deciding what to wear.

This kitchen contains a mixture of traditional southern charm and contemporary selections, with the design of the doorways and the built in antique hutches, paired with the built-in breakfast bench and cabinetry.
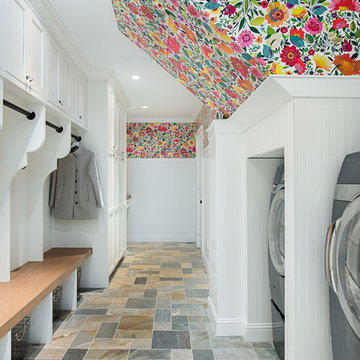
We focused a lot on the cabinetry layout and design for this functional secondary laundry space to create a extremely useful mudroom for this family.
Mudroom/Laundry
Cabinetry: Cabico Elmwood Series, Fenwick door, Dove White paint
Bench and countertop: Cabico Elmwood Series, Fenwick door, Alder in Gunstock Fudge
Hardware: Emtek Old Town clean cabinet knobs, oil rubbed bronze
Refrigerator hardware: Baldwin Severin Fayerman appliance pull in venetian bronze
Refrigerator: Dacor 24" column, panel ready
Washer/Dryer: Samsung in platinum with storage drawer pedestals
Clothing hooks: Restoration Hardware Bistro in oil rubbed bronze
Floor tile: Antique Floor Golden Sand Cleft quartzite
(Wallpaper by others)

Réalisation d'une grande arrière-cuisine champêtre en U avec un évier de ferme, un placard sans porte, des portes de placard blanches, un plan de travail en bois, une crédence blanche, une crédence en carrelage métro, un électroménager en acier inoxydable, sol en béton ciré, îlot et un sol gris.
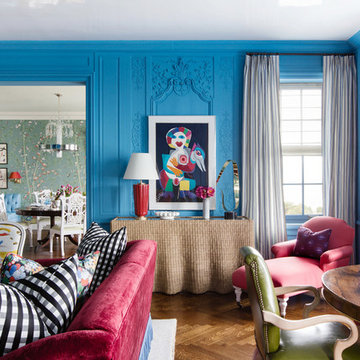
Josh Thornton
Idées déco pour un grand salon éclectique fermé avec une salle de réception, un mur bleu, parquet foncé, aucune cheminée, aucun téléviseur et un sol marron.
Idées déco pour un grand salon éclectique fermé avec une salle de réception, un mur bleu, parquet foncé, aucune cheminée, aucun téléviseur et un sol marron.

Modern Industrial Kitchen Renovation in Inner City Auckland by Jag Kitchens Ltd.
Réalisation d'une grande cuisine ouverte urbaine en U avec un évier 2 bacs, un placard à porte plane, des portes de placard blanches, un plan de travail en inox, une crédence blanche, une crédence en feuille de verre, un électroménager en acier inoxydable, un sol en bois brun, îlot et un sol multicolore.
Réalisation d'une grande cuisine ouverte urbaine en U avec un évier 2 bacs, un placard à porte plane, des portes de placard blanches, un plan de travail en inox, une crédence blanche, une crédence en feuille de verre, un électroménager en acier inoxydable, un sol en bois brun, îlot et un sol multicolore.

This creative transitional space was transformed from a very dated layout that did not function well for our homeowners - who enjoy cooking for both their family and friends. They found themselves cooking on a 30" by 36" tiny island in an area that had much more potential. A completely new floor plan was in order. An unnecessary hallway was removed to create additional space and a new traffic pattern. New doorways were created for access from the garage and to the laundry. Just a couple of highlights in this all Thermador appliance professional kitchen are the 10 ft island with two dishwashers (also note the heated tile area on the functional side of the island), double floor to ceiling pull-out pantries flanking the refrigerator, stylish soffited area at the range complete with burnished steel, niches and shelving for storage. Contemporary organic pendants add another unique texture to this beautiful, welcoming, one of a kind kitchen! Photos by David Cobb Photography.
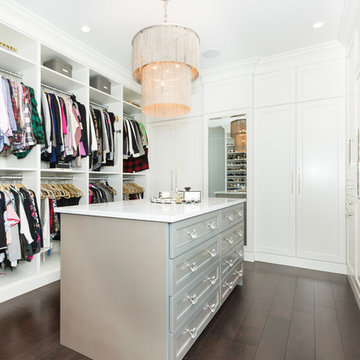
Gorgeous master walk in closet for her! All cabinetry is painted wood. The island is painted with a custom soft metallic paint color. With a beautiful window seat and plenty of natural light this closet is a dream come true!
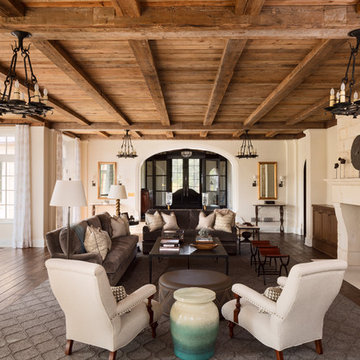
Dark wood beamed ceilings and wood planked floors are tempered by light walls and paneled glass windows in this classic living room.
Idée de décoration pour un grand salon tradition fermé avec une salle de réception, un mur beige, parquet foncé, une cheminée standard, un manteau de cheminée en pierre et un sol marron.
Idée de décoration pour un grand salon tradition fermé avec une salle de réception, un mur beige, parquet foncé, une cheminée standard, un manteau de cheminée en pierre et un sol marron.
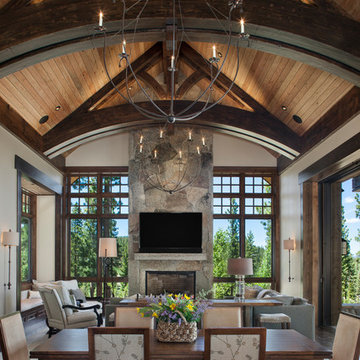
Roger Wade Studio
Idées déco pour un grand salon ouvert avec un mur beige, parquet foncé, une cheminée standard, un manteau de cheminée en pierre, un téléviseur fixé au mur et un sol marron.
Idées déco pour un grand salon ouvert avec un mur beige, parquet foncé, une cheminée standard, un manteau de cheminée en pierre, un téléviseur fixé au mur et un sol marron.
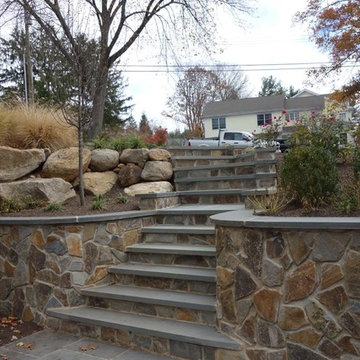
The first goal for this client in Chatham was to give them a front walk and entrance that was beautiful and grande. We decided to use natural blue bluestone tiles of random sizes. We integrated a custom cut 6" x 9" bluestone border and ran it continuous throughout. Our second goal was to give them walking access from their driveway to their front door. Because their driveway was considerably lower than the front of their home, we needed to cut in a set of steps through their driveway retaining wall, include a number of turns and bridge the walkways with multiple landings. While doing this, we wanted to keep continuity within the building products of choice. We used real stone veneer to side all walls and stair risers to match what was already on the house. We used 2" thick bluestone caps for all stair treads and retaining wall caps. We installed the matching real stone veneer to the face and sides of the retaining wall. All of the bluestone caps were custom cut to seamlessly round all turns. We are very proud of this finished product. We are also very proud to have had the opportunity to work for this family. What amazing people. #GreatWorkForGreatPeople
As a side note regarding this phase - throughout the construction, numerous local builders stopped at our job to take pictures of our work. #UltimateCompliment #PrimeIsInTheLead

Rev-a-Shelf pantry storage with custom features
Jeff Herr Photography
Inspiration pour une grande arrière-cuisine rustique avec un évier de ferme, un placard à porte shaker, des portes de placard blanches, un plan de travail en calcaire, un électroménager en acier inoxydable, un sol en bois brun et îlot.
Inspiration pour une grande arrière-cuisine rustique avec un évier de ferme, un placard à porte shaker, des portes de placard blanches, un plan de travail en calcaire, un électroménager en acier inoxydable, un sol en bois brun et îlot.
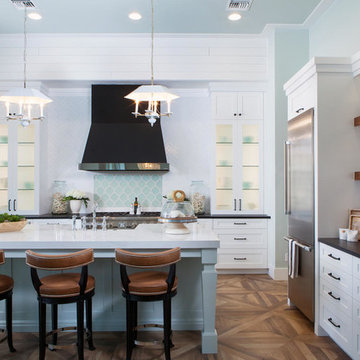
Cette image montre une grande cuisine ouverte marine en L avec un évier de ferme, un placard à porte shaker, des portes de placard blanches, plan de travail en marbre, une crédence multicolore, une crédence en mosaïque, un électroménager en acier inoxydable, un sol en bois brun, îlot et un sol marron.
Idées déco de grandes maisons
8