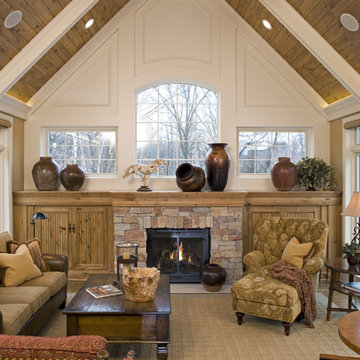Idées déco de grandes maisons
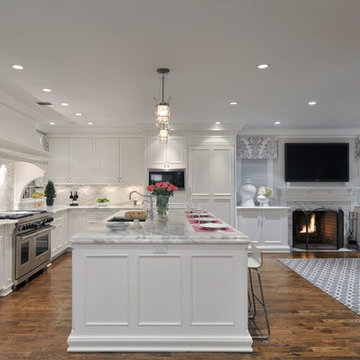
Ric Marder Imagery
Cette image montre une grande cuisine ouverte encastrable traditionnelle en L avec des portes de placard blanches, une crédence blanche, îlot, un placard avec porte à panneau encastré, plan de travail en marbre, une crédence en dalle de pierre, un évier encastré et parquet foncé.
Cette image montre une grande cuisine ouverte encastrable traditionnelle en L avec des portes de placard blanches, une crédence blanche, îlot, un placard avec porte à panneau encastré, plan de travail en marbre, une crédence en dalle de pierre, un évier encastré et parquet foncé.
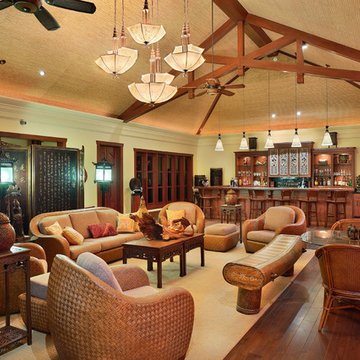
Tropical Light Photography.
Idées déco pour un grand salon asiatique ouvert avec un bar de salon, un mur vert, un sol en bois brun, aucune cheminée et aucun téléviseur.
Idées déco pour un grand salon asiatique ouvert avec un bar de salon, un mur vert, un sol en bois brun, aucune cheminée et aucun téléviseur.

Exemple d'une grande cuisine linéaire, encastrable et bicolore nature avec un placard avec porte à panneau surélevé, des portes de placard blanches, une crédence beige, un évier de ferme, un plan de travail en granite, une crédence en carrelage de pierre, un sol en travertin, 2 îlots et un sol beige.
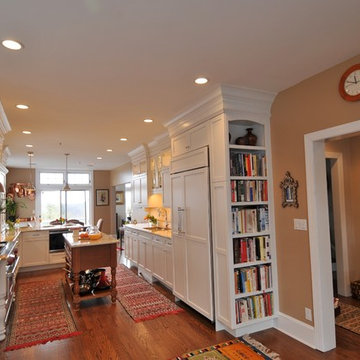
Christine FitzPatrick
Aménagement d'une grande cuisine encastrable classique avec un évier encastré, un placard à porte shaker, des portes de placard blanches, un sol en bois brun, îlot et un sol marron.
Aménagement d'une grande cuisine encastrable classique avec un évier encastré, un placard à porte shaker, des portes de placard blanches, un sol en bois brun, îlot et un sol marron.
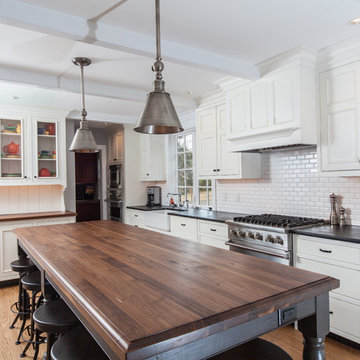
Betsy Barron
Exemple d'une grande cuisine américaine chic en L avec un évier 1 bac, une crédence blanche, une crédence en carrelage métro, un électroménager en acier inoxydable, un placard avec porte à panneau encastré, des portes de placard blanches, parquet clair, îlot, un sol marron, un plan de travail en stéatite et plan de travail noir.
Exemple d'une grande cuisine américaine chic en L avec un évier 1 bac, une crédence blanche, une crédence en carrelage métro, un électroménager en acier inoxydable, un placard avec porte à panneau encastré, des portes de placard blanches, parquet clair, îlot, un sol marron, un plan de travail en stéatite et plan de travail noir.
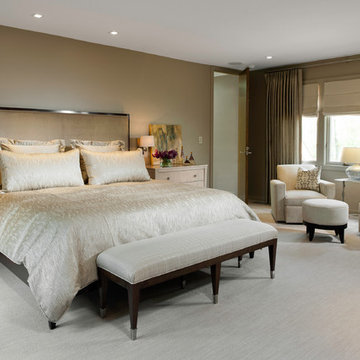
This blank slate, classic white bedroom is a peaceful and cozy oasis.
Réalisation d'une grande chambre design avec un mur marron, aucune cheminée et un sol beige.
Réalisation d'une grande chambre design avec un mur marron, aucune cheminée et un sol beige.

Warm and inviting contemporary great room in The Ridges. The large wall panels of walnut accent the automated art that covers the TV when not in use. The floors are beautiful French Oak that have been faux finished and waxed for a very natural look. There are two stunning round custom stainless pendants with custom linen shades. The round cocktail table has a beautiful book matched top in Macassar ebony. A large cable wool shag rug makes a great room divider in this very grand room. The backdrop is a concrete fireplace with two leather reading chairs and ottoman. Timeless sophistication!

Inspiration pour une grande cuisine parallèle traditionnelle en bois brun avec un placard à porte shaker, un électroménager en acier inoxydable, un évier encastré, un plan de travail en granite, fenêtre, parquet clair et îlot.

Open shelving at the end of this large island helps lighten the visual weight of the piece, as well as providing easy access to cookbooks and other commonly used kitchen pieces. Learn more about the Normandy Remodeling Designer, Stephanie Bryant, who created this kitchen: http://www.normandyremodeling.com/stephaniebryant/

Joseph St. Pierre photo
Exemple d'un grand salon chic fermé avec un manteau de cheminée en pierre, un mur beige, un sol en bois brun, une cheminée standard et un sol marron.
Exemple d'un grand salon chic fermé avec un manteau de cheminée en pierre, un mur beige, un sol en bois brun, une cheminée standard et un sol marron.

Modern kitchen in Lubbock, TX parade home. Coffered ceiling & antiqued cabinets.
Cette photo montre une grande cuisine ouverte encastrable chic en L avec des portes de placard blanches, une crédence blanche, une crédence en carrelage métro, un évier encastré, un placard avec porte à panneau encastré, plan de travail en marbre, parquet foncé, îlot, un sol marron et un plan de travail gris.
Cette photo montre une grande cuisine ouverte encastrable chic en L avec des portes de placard blanches, une crédence blanche, une crédence en carrelage métro, un évier encastré, un placard avec porte à panneau encastré, plan de travail en marbre, parquet foncé, îlot, un sol marron et un plan de travail gris.

This three-story shingle style home is the ultimate in lake front living. Perched atop the steep shores of Lake Michigan, the “Traverse” is designed to take full advantage of the surrounding views and natural beauty.
The main floor provides wide-open living spaces, featuring a gorgeous barrel vaulted ceiling and exposed stone hearth. French doors lead to the back deck, where sweeping vistas can be enjoyed from dual screened porches. The dining area and connected kitchen provide seating and service space for large parties as well as intimate gatherings.
With three guest suites upstairs, and a walkout deck with custom grilling area on the lower level, this classic East Coast-inspired home makes entertaining easy. The “Traverse” is a luxurious year-round residence and welcoming vacation home all rolled into one.

Réalisation d'une grande salle de bain design avec mosaïque, un placard à porte plane, des portes de placard grises, un carrelage vert, un sol en carrelage de terre cuite, un lavabo encastré, un plan de toilette en quartz modifié et un mur beige.
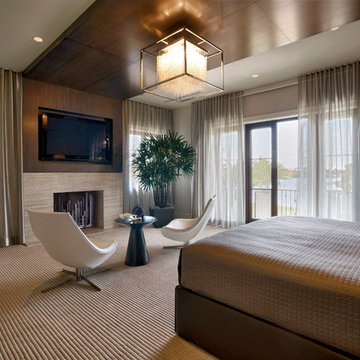
Contemporary Master Bedroom
Idée de décoration pour une grande chambre design avec une cheminée standard et un mur beige.
Idée de décoration pour une grande chambre design avec une cheminée standard et un mur beige.

Featuring white painted cabinetry for the perimteter of the space and dark stained island for a contrast, the green backsplash tiles and subtle green countertops add personality to the space.
Learn more about the Normandy Remodeling Designer, Vince Weber, who created this kitchen and room addition: http://www.normandyremodeling.com/designers/vince-weber/
To learn more about this award-winning Normandy Remodeling Kitchen, click here: http://www.normandyremodeling.com/blog/2-time-award-winning-kitchen-in-wilmette

design by Pulp Design Studios | http://pulpdesignstudios.com/
photo by Kevin Dotolo | http://kevindotolo.com/

The island is stained walnut. The cabinets are glazed paint. The gray-green hutch has copper mesh over the doors and is designed to appear as a separate free standing piece. Small appliances are behind the cabinets at countertop level next to the range. The hood is copper with an aged finish. The wall of windows keeps the room light and airy, despite the dreary Pacific Northwest winters! The fireplace wall was floor to ceiling brick with a big wood stove. The new fireplace surround is honed marble. The hutch to the left is built into the wall and holds all of their electronics.
Project by Portland interior design studio Jenni Leasia Interior Design. Also serving Lake Oswego, West Linn, Vancouver, Sherwood, Camas, Oregon City, Beaverton, and the whole of Greater Portland.
For more about Jenni Leasia Interior Design, click here: https://www.jennileasiadesign.com/
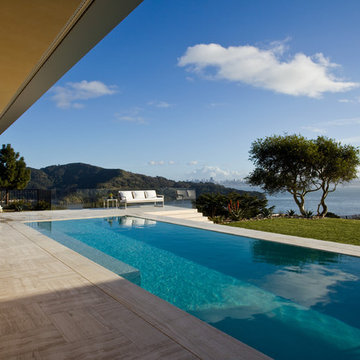
Russelll Abraham
Idées déco pour un grand couloir de nage arrière moderne rectangle avec du carrelage.
Idées déco pour un grand couloir de nage arrière moderne rectangle avec du carrelage.
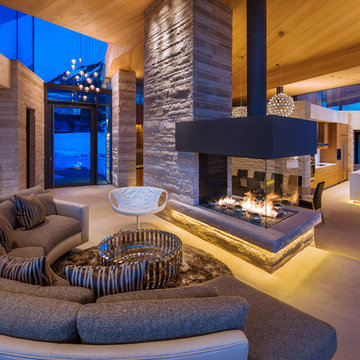
Idée de décoration pour un grand salon design ouvert avec une cheminée double-face, aucun téléviseur et un mur beige.
Idées déco de grandes maisons
9
