Idées déco de grandes pièces à vivre avec un téléviseur dissimulé
Trier par :
Budget
Trier par:Populaires du jour
201 - 220 sur 4 748 photos
1 sur 3
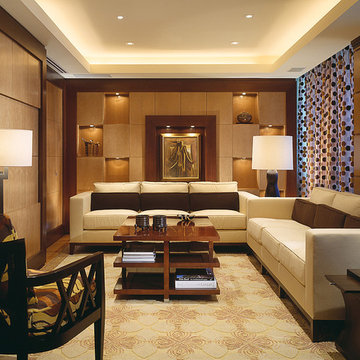
The Tiered ceiling and geometric patterns in the custom designed wall cabinets are offset by the polka dots on the curtains and the raised geometric pattern of the area rug.
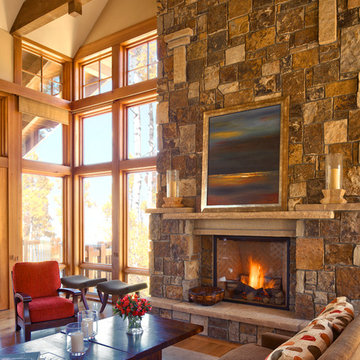
Fun elements, like the polka dot pillows, make the great room in this modern mountain home warm and inviting.
Idée de décoration pour un grand salon minimaliste avec un mur beige, parquet clair, une cheminée standard, un manteau de cheminée en pierre, un téléviseur dissimulé et un sol marron.
Idée de décoration pour un grand salon minimaliste avec un mur beige, parquet clair, une cheminée standard, un manteau de cheminée en pierre, un téléviseur dissimulé et un sol marron.
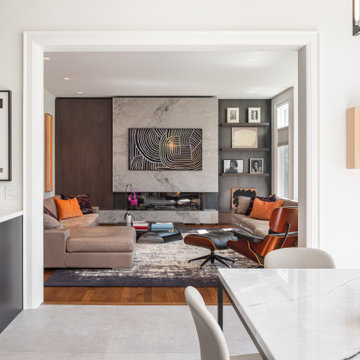
Cette photo montre un grand salon tendance ouvert avec un mur blanc, un sol en bois brun, une cheminée standard, un manteau de cheminée en pierre, un téléviseur dissimulé, un sol marron et du papier peint.
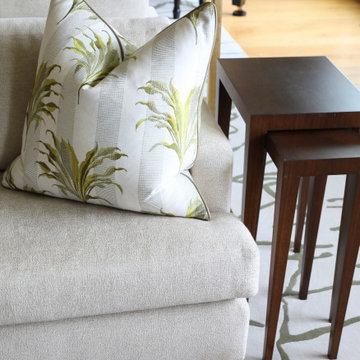
Room with a view
Aménagement d'un grand salon classique ouvert avec un mur beige, un sol en bois brun, aucune cheminée, un téléviseur dissimulé, un sol multicolore et du papier peint.
Aménagement d'un grand salon classique ouvert avec un mur beige, un sol en bois brun, aucune cheminée, un téléviseur dissimulé, un sol multicolore et du papier peint.
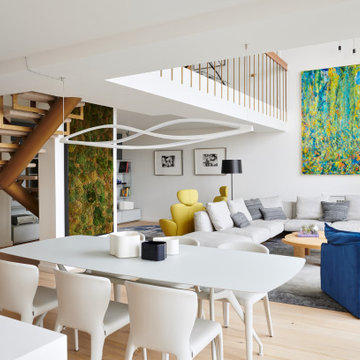
Réalisation d'un grand salon mansardé ou avec mezzanine design avec un mur blanc, parquet clair et un téléviseur dissimulé.
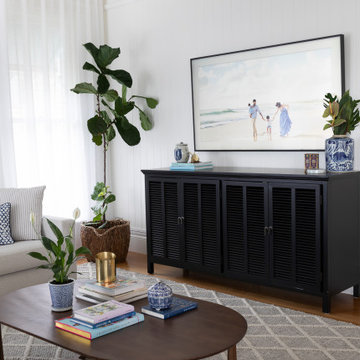
The main living area of the house is a large open plan kitchen/living/dining space. The clients wanted to stay true to the classic blue and white scheme they have always dreamed of so a layering of pattern and texture was the best way to create the perfect look. so the TV wasn't the main attraction we opted for a Samsung Frame TV over a console. When he TV is off it looks like a beautifully framed family photo.

Top floor family room which leads out to a 40 ft x 30 foot full green roof with wooden decking and concrete pavers and sitting and lounging area with concrete and metal fire table. Enjoy the outstanding mountain and water views on this private living green roof. White leather modular seating allows for flexibility of seating large or small numbers. Room has fantastic lighting along with spectacular windows with open water vapour fireplace and drop down screen for tv viewing. Full speaker system and home theatre inside and outside on the green roof. Family room has a mod colorful vibe to the room. Fabrics have also been used on outside seating areas to bring the cohesive color inside and out. John Bentley Photography - Vancouver
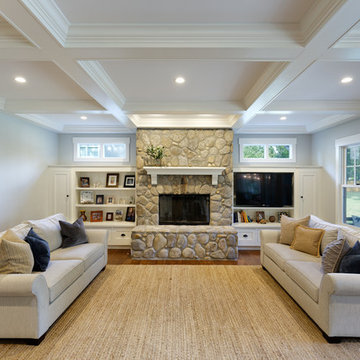
This living room off the kitchen features a coffered ceiling, river rock fireplace, custom built-ins, and accent windows.
William Manning Photography
Idées déco pour un grand salon classique ouvert avec un mur gris, une cheminée standard, un manteau de cheminée en pierre, parquet foncé, un téléviseur dissimulé et un sol marron.
Idées déco pour un grand salon classique ouvert avec un mur gris, une cheminée standard, un manteau de cheminée en pierre, parquet foncé, un téléviseur dissimulé et un sol marron.
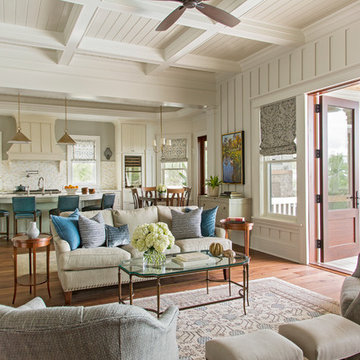
Julia Lynn Photography
Inspiration pour un grand salon traditionnel ouvert avec un mur beige, un sol en bois brun, une cheminée standard et un téléviseur dissimulé.
Inspiration pour un grand salon traditionnel ouvert avec un mur beige, un sol en bois brun, une cheminée standard et un téléviseur dissimulé.
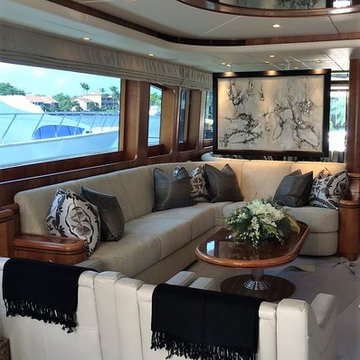
This yacht interior design project was overseen by Shelley DiCondina of Yacht Interiors by Shelley, a South Florida partner of One Coast Design. Michelle Woolley assisted with this project, commissioned for the painting hanging in the far corner. Michelle Woolley is an experienced interior designer as well as professional artist. She enjoys working with clients and close friends like Shelley DiCondina to create beautiful environments for your home on the water.
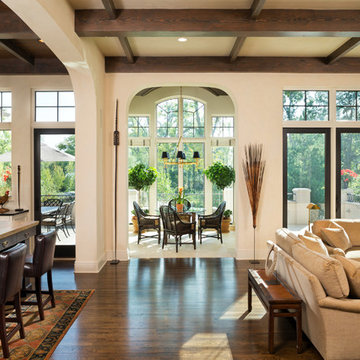
Home Design Firm: Tom Rauscher, Rauscher & Associates, Landscape Design: Yardscapes, Photography by James Kruger, LandMark Photography
Idées déco pour un grand salon classique ouvert avec un mur beige, parquet foncé, une cheminée standard, un manteau de cheminée en pierre et un téléviseur dissimulé.
Idées déco pour un grand salon classique ouvert avec un mur beige, parquet foncé, une cheminée standard, un manteau de cheminée en pierre et un téléviseur dissimulé.

Nested in the beautiful Cotswolds, this converted barn was in need of a redesign and modernisation to maintain its country style yet bring a contemporary twist. We specified a new mezzanine, complete with a glass and steel balustrade. We kept the deco traditional with a neutral scheme to complement the sand colour of the stones.
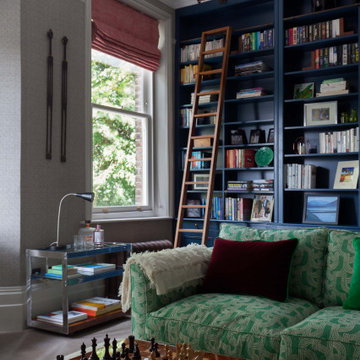
Idées déco pour un grand salon moderne fermé avec une salle de réception, un mur gris, moquette, une cheminée standard, un manteau de cheminée en pierre, un téléviseur dissimulé et un sol gris.
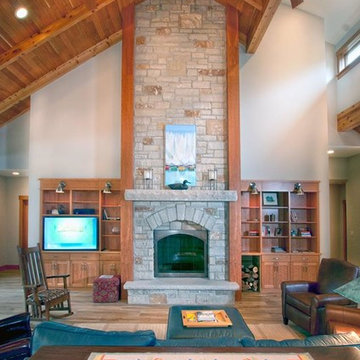
Idées déco pour une grande salle de séjour montagne ouverte avec un mur beige, un sol en bois brun, une cheminée standard, un manteau de cheminée en pierre, un téléviseur dissimulé et un sol marron.
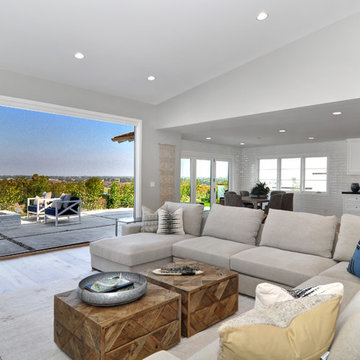
Aménagement d'un grand salon bord de mer ouvert avec un mur gris, un sol en bois brun, une cheminée standard, un manteau de cheminée en brique, un téléviseur dissimulé et un sol marron.
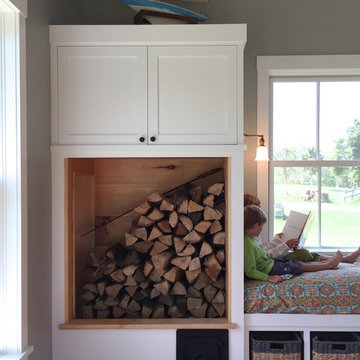
Aménagement d'un grand salon campagne ouvert avec un mur gris, un sol en bois brun, un poêle à bois et un téléviseur dissimulé.
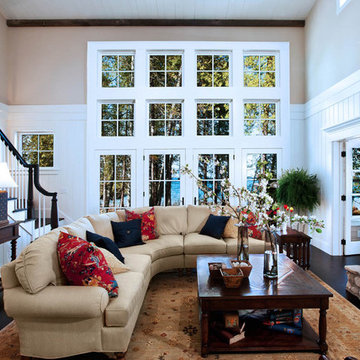
steinbergerphoto.com
Exemple d'un grand salon chic ouvert avec un mur beige, une cheminée standard, un manteau de cheminée en pierre, un téléviseur dissimulé, une salle de réception, parquet foncé, un sol marron et un escalier.
Exemple d'un grand salon chic ouvert avec un mur beige, une cheminée standard, un manteau de cheminée en pierre, un téléviseur dissimulé, une salle de réception, parquet foncé, un sol marron et un escalier.
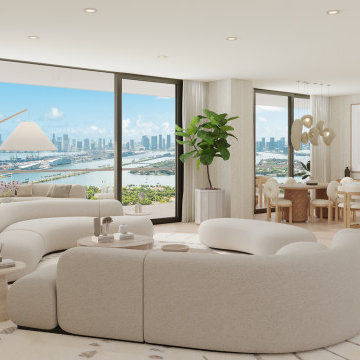
A clean modern home with rich texture and organic curves. Layers of light natural shades and soft, inviting fabrics create warm and inviting moments around every corner.
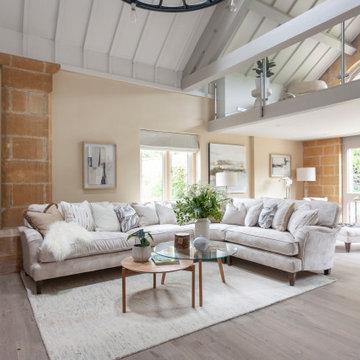
Nested in the beautiful Cotswolds, this converted barn was in need of a redesign and modernisation to maintain its country style yet bring a contemporary twist. We specified a new mezzanine, complete with a glass and steel balustrade. We kept the deco traditional with a neutral scheme to complement the sand colour of the stones.

il mobile su misura della zona giorno, salotto è stato disegnato in legno noce canaletto con base rivestita in marmo nero marquinia; la base contiene un camino a bio etanolo e l'armadio nasconde la grande tv.
Idées déco de grandes pièces à vivre avec un téléviseur dissimulé
11



