Idées déco de grandes salles à manger avec un manteau de cheminée en brique
Trier par :
Budget
Trier par:Populaires du jour
81 - 100 sur 843 photos
1 sur 3
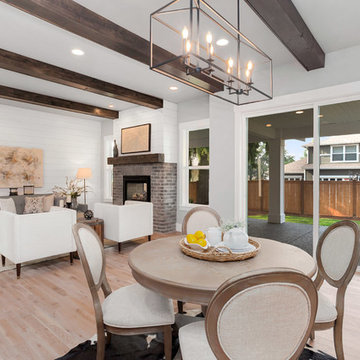
The Hunter was built in 2017 by Enfort Homes of Kirkland Washington.
Idées déco pour une grande salle à manger campagne avec un mur gris, parquet clair, une cheminée standard, un manteau de cheminée en brique et un sol beige.
Idées déco pour une grande salle à manger campagne avec un mur gris, parquet clair, une cheminée standard, un manteau de cheminée en brique et un sol beige.
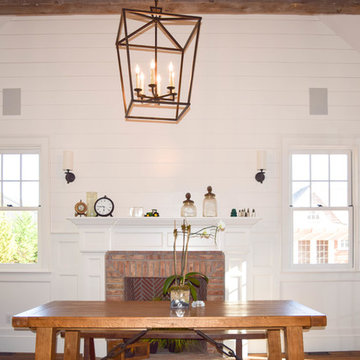
Ally Young
Cette photo montre une grande salle à manger ouverte sur la cuisine nature avec un mur blanc, un sol en bois brun, une cheminée standard et un manteau de cheminée en brique.
Cette photo montre une grande salle à manger ouverte sur la cuisine nature avec un mur blanc, un sol en bois brun, une cheminée standard et un manteau de cheminée en brique.
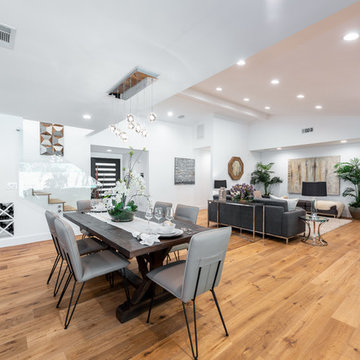
Located in Wrightwood Estates, Levi Construction’s latest residency is a two-story mid-century modern home that was re-imagined and extensively remodeled with a designer’s eye for detail, beauty and function. Beautifully positioned on a 9,600-square-foot lot with approximately 3,000 square feet of perfectly-lighted interior space. The open floorplan includes a great room with vaulted ceilings, gorgeous chef’s kitchen featuring Viking appliances, a smart WiFi refrigerator, and high-tech, smart home technology throughout. There are a total of 5 bedrooms and 4 bathrooms. On the first floor there are three large bedrooms, three bathrooms and a maid’s room with separate entrance. A custom walk-in closet and amazing bathroom complete the master retreat. The second floor has another large bedroom and bathroom with gorgeous views to the valley. The backyard area is an entertainer’s dream featuring a grassy lawn, covered patio, outdoor kitchen, dining pavilion, seating area with contemporary fire pit and an elevated deck to enjoy the beautiful mountain view.
Project designed and built by
Levi Construction
http://www.leviconstruction.com/
Levi Construction is specialized in designing and building custom homes, room additions, and complete home remodels. Contact us today for a quote.
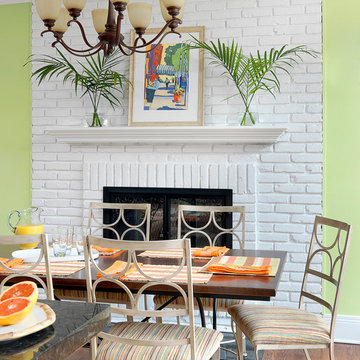
Alise O'Brien Photography
Cette photo montre une grande salle à manger ouverte sur la cuisine bord de mer avec un mur vert, un sol en bois brun, un manteau de cheminée en brique et une cheminée standard.
Cette photo montre une grande salle à manger ouverte sur la cuisine bord de mer avec un mur vert, un sol en bois brun, un manteau de cheminée en brique et une cheminée standard.
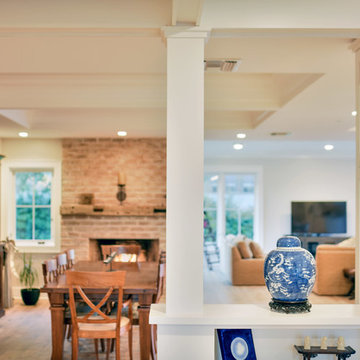
Jeff Beene
Cette photo montre une grande salle à manger ouverte sur le salon chic avec un mur beige, parquet clair, une cheminée standard, un manteau de cheminée en brique et un sol marron.
Cette photo montre une grande salle à manger ouverte sur le salon chic avec un mur beige, parquet clair, une cheminée standard, un manteau de cheminée en brique et un sol marron.
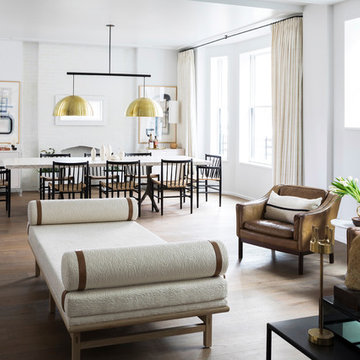
Photo by Costas Picadas
Exemple d'une grande salle à manger ouverte sur le salon moderne avec un mur gris, un sol en bois brun, une cheminée standard et un manteau de cheminée en brique.
Exemple d'une grande salle à manger ouverte sur le salon moderne avec un mur gris, un sol en bois brun, une cheminée standard et un manteau de cheminée en brique.
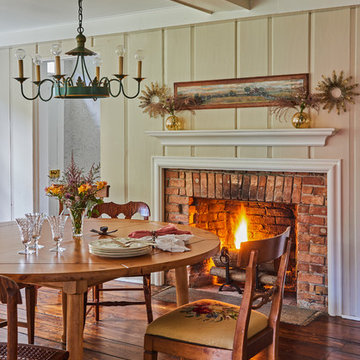
Aménagement d'une grande salle à manger ouverte sur la cuisine campagne avec un mur beige, parquet foncé, une cheminée standard, un manteau de cheminée en brique et un sol marron.
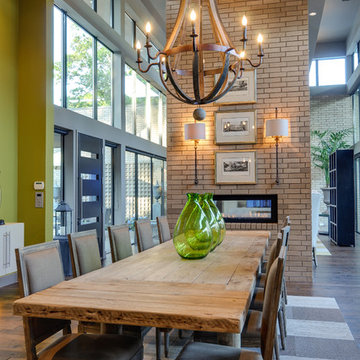
Cette photo montre une grande salle à manger ouverte sur le salon moderne avec un mur beige, un sol en bois brun, une cheminée double-face et un manteau de cheminée en brique.
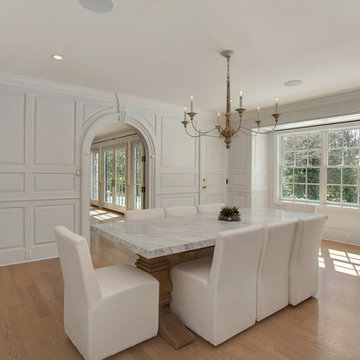
The formal dining room of this updated 1940's Custom Cape Ranch features custom built-in display shelves to seamlessly match the classically detailed arched doorways and original wainscot paneling in the living room, dining room, stair hall and bedrooms which were kept and refinished, as were the many original red brick fireplaces found in most rooms. These and other Traditional features, such as the traditional chandelier lighting fixture, were kept to balance the contemporary renovations resulting in a Transitional style throughout the home. Large windows and French doors were added to allow ample natural light to enter the home. The mainly white interior enhances this light and brightens a previously dark home.
Architect: T.J. Costello - Hierarchy Architecture + Design, PLLC
Interior Designer: Helena Clunies-Ross
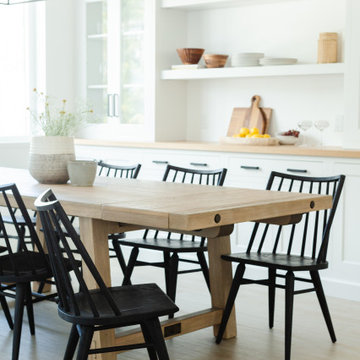
Inspiration pour une grande salle à manger ouverte sur la cuisine marine avec un mur blanc, un sol en carrelage de porcelaine, une cheminée standard, un manteau de cheminée en brique et un sol beige.
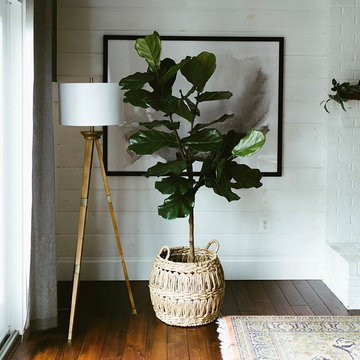
Cette image montre une grande salle à manger ouverte sur la cuisine avec un mur blanc, un sol en bois brun, une cheminée standard, un manteau de cheminée en brique et un sol marron.
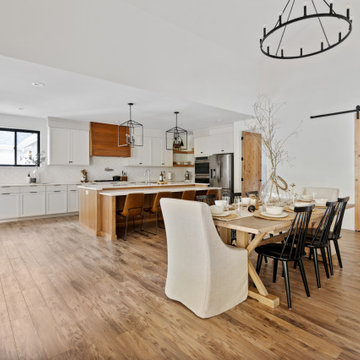
Aménagement d'une grande salle à manger ouverte sur le salon campagne avec un mur blanc, sol en stratifié, une cheminée standard, un manteau de cheminée en brique, un sol marron et un plafond voûté.
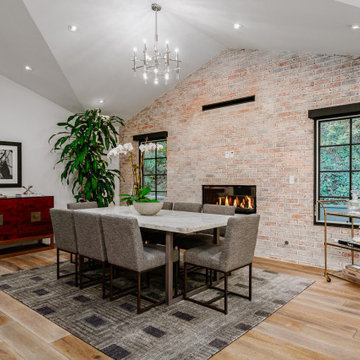
Aménagement d'une grande salle à manger ouverte sur le salon campagne avec un mur rouge, un sol en bois brun, une cheminée ribbon et un manteau de cheminée en brique.
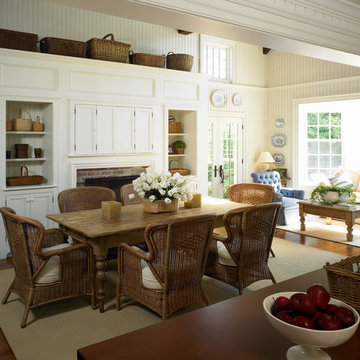
Réalisation d'une grande salle à manger ouverte sur le salon tradition avec un mur blanc, un sol en bois brun, une cheminée standard et un manteau de cheminée en brique.
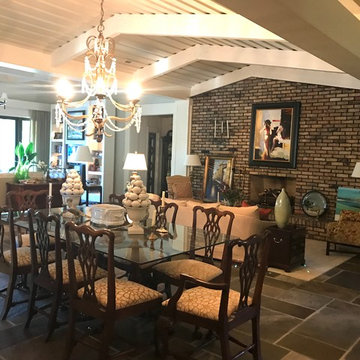
Idées déco pour une grande salle à manger ouverte sur le salon classique avec un mur blanc, un sol en ardoise, une cheminée standard, un manteau de cheminée en brique et un sol gris.
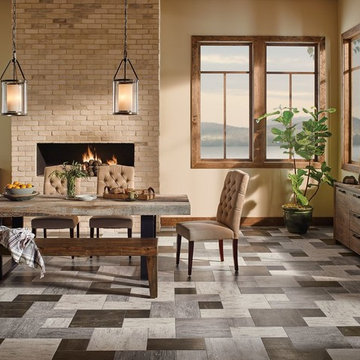
Exemple d'une grande salle à manger ouverte sur le salon montagne avec un mur beige, un sol en vinyl, une cheminée ribbon, un manteau de cheminée en brique et un sol gris.
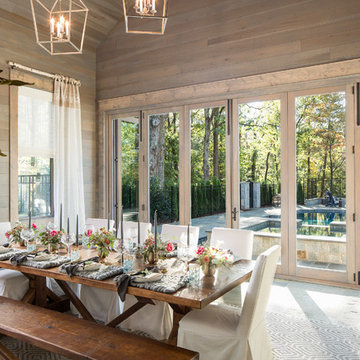
Amazing front porch of a modern farmhouse built by Steve Powell Homes (www.stevepowellhomes.com). Photo Credit: David Cannon Photography (www.davidcannonphotography.com)
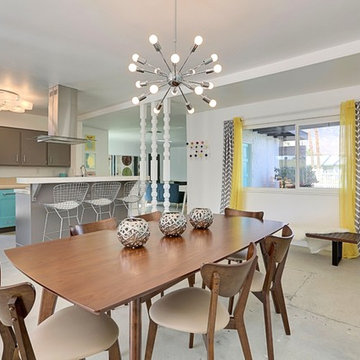
Kelly Peak Photography
Aménagement d'une grande salle à manger ouverte sur la cuisine rétro avec un mur blanc, sol en béton ciré, une cheminée d'angle et un manteau de cheminée en brique.
Aménagement d'une grande salle à manger ouverte sur la cuisine rétro avec un mur blanc, sol en béton ciré, une cheminée d'angle et un manteau de cheminée en brique.
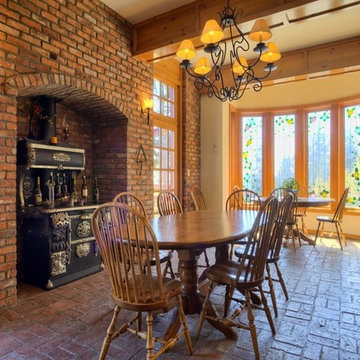
Idée de décoration pour une grande salle à manger ouverte sur la cuisine chalet avec un mur beige, un sol en brique, un poêle à bois et un manteau de cheminée en brique.
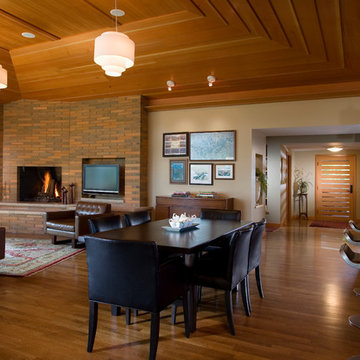
Photography by Andrea Rugg
Idées déco pour une grande salle à manger ouverte sur le salon contemporaine avec un manteau de cheminée en brique, un mur beige, parquet clair et une cheminée d'angle.
Idées déco pour une grande salle à manger ouverte sur le salon contemporaine avec un manteau de cheminée en brique, un mur beige, parquet clair et une cheminée d'angle.
Idées déco de grandes salles à manger avec un manteau de cheminée en brique
5