Idées déco de grandes salles à manger avec un manteau de cheminée en carrelage
Trier par :
Budget
Trier par:Populaires du jour
81 - 100 sur 1 205 photos
1 sur 3
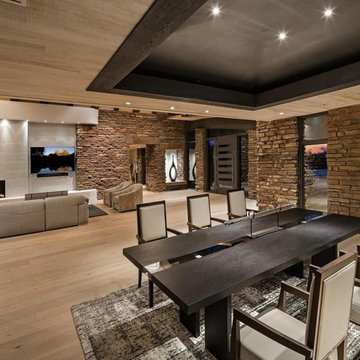
Aménagement d'une grande salle à manger ouverte sur le salon contemporaine avec un mur beige, parquet clair, une cheminée ribbon et un manteau de cheminée en carrelage.
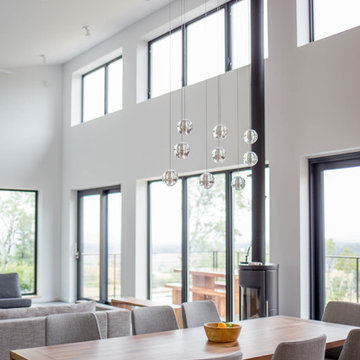
Wall of high performance windows providing plenty of natural light for the multi purpose great room. Clerestory windows above with large picture windows and lift&slide doors below. Modern aesthetic balanced well with soft textures and warm wood throughout.
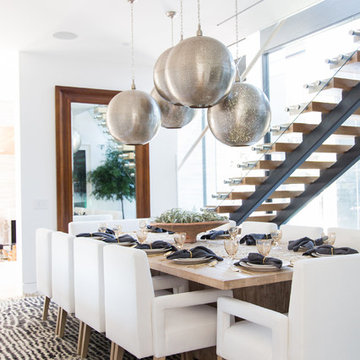
Interior Design by Blackband Design
Photography by Tessa Neustadt
Inspiration pour une grande salle à manger design fermée avec un mur blanc, un sol en calcaire, une cheminée double-face et un manteau de cheminée en carrelage.
Inspiration pour une grande salle à manger design fermée avec un mur blanc, un sol en calcaire, une cheminée double-face et un manteau de cheminée en carrelage.
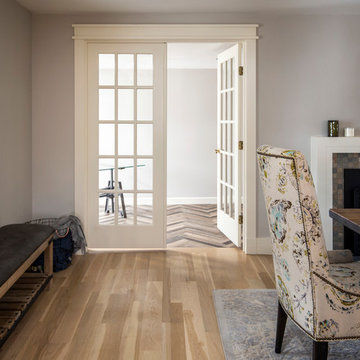
The dining room was formerly the living room. To the left of the fireplace is a set of double glass doors into the office with a new chevron tile floor. The mantel was redesigned to match the more modern vibe of the house.
Photography by Michael J. Lefebvre
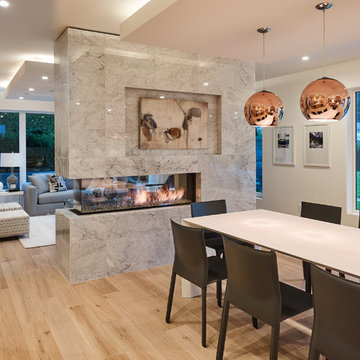
Inspiration pour une grande salle à manger ouverte sur le salon minimaliste avec un mur blanc, parquet clair, une cheminée double-face, un manteau de cheminée en carrelage et un sol beige.
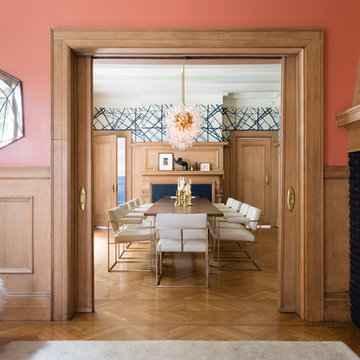
Suzanna Scott Photography
Cette photo montre une grande salle à manger chic fermée avec un mur multicolore, un sol en bois brun, une cheminée standard, un manteau de cheminée en carrelage et un sol marron.
Cette photo montre une grande salle à manger chic fermée avec un mur multicolore, un sol en bois brun, une cheminée standard, un manteau de cheminée en carrelage et un sol marron.
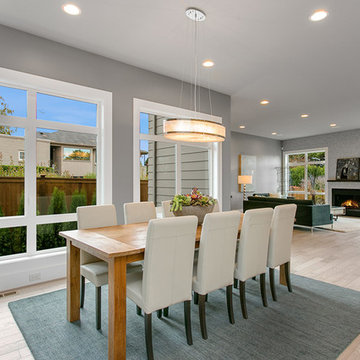
Between the kitchen and great room in this open concept floor plan is the stunning dining room with Elan Massimo Chandelier and crystal bead accents.
Cette photo montre une grande salle à manger ouverte sur la cuisine tendance avec un mur gris, parquet clair, une cheminée standard et un manteau de cheminée en carrelage.
Cette photo montre une grande salle à manger ouverte sur la cuisine tendance avec un mur gris, parquet clair, une cheminée standard et un manteau de cheminée en carrelage.
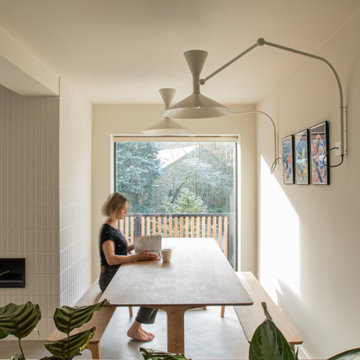
An open plan kitchen, dining and living area in a family home in Loughton, Essex. The space is calming, serene and Scandinavian in style.
The elm dining table and benches were made bespoke by Gavin Coyle Studio and the statement wall lights above are Lampe de Marseille.
The chimney breast around the bioethanol fire is clad with tiles from Parkside which have a chamfer to add texture and interest.
The biophilic design included bespoke planting low level dividing walls to create separation between the zones and add some greenery. Garden views can be seen throughout due to the large scale glazing.
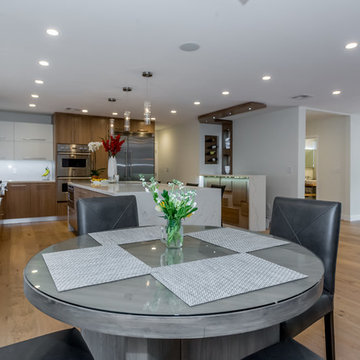
Exemple d'une grande salle à manger ouverte sur le salon tendance avec un mur blanc, un sol en bois brun, une cheminée standard, un manteau de cheminée en carrelage et un sol marron.
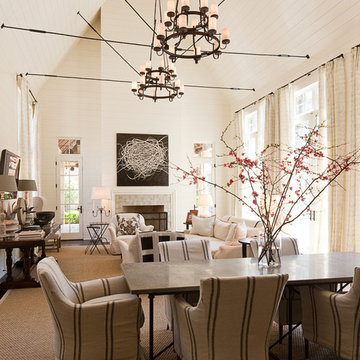
James Lockhart photo
Cette photo montre une grande salle à manger chic fermée avec un mur blanc, parquet foncé, une cheminée standard, un manteau de cheminée en carrelage et un sol beige.
Cette photo montre une grande salle à manger chic fermée avec un mur blanc, parquet foncé, une cheminée standard, un manteau de cheminée en carrelage et un sol beige.
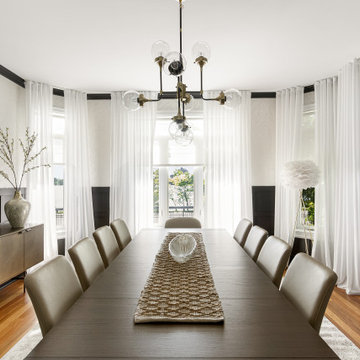
Aménagement d'une grande salle à manger ouverte sur le salon classique avec un mur blanc, un manteau de cheminée en carrelage, un sol rose et boiseries.

Idée de décoration pour une grande salle à manger craftsman fermée avec un mur gris, parquet foncé, une cheminée standard, un manteau de cheminée en carrelage, un sol noir, un plafond à caissons et boiseries.
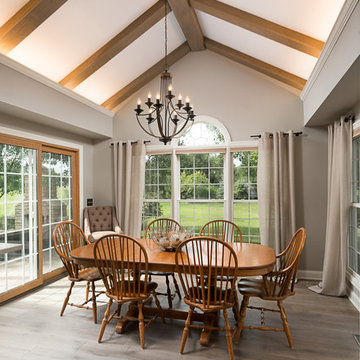
Remodeled kitchen-dining room spaces updated with fresh, crisp neutral colors and rustic architectural details.
Marshall Skinner, Marshall Evan Photography
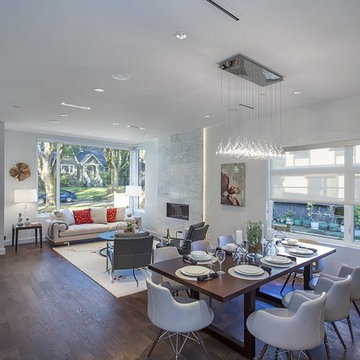
Exemple d'une grande salle à manger ouverte sur le salon moderne avec un mur blanc, un sol en bois brun, une cheminée ribbon, un manteau de cheminée en carrelage, un sol marron et éclairage.
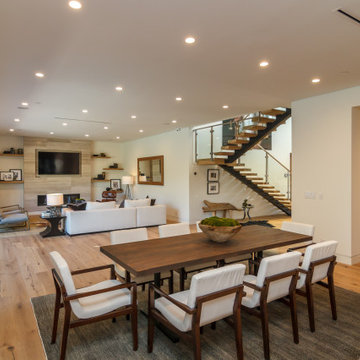
New construction completed 2018. 5,000 Sqft of luxurious living in the heart of Sherman Oaks. High end craftsmanship and attention to details. Home was done from concept, design to building.
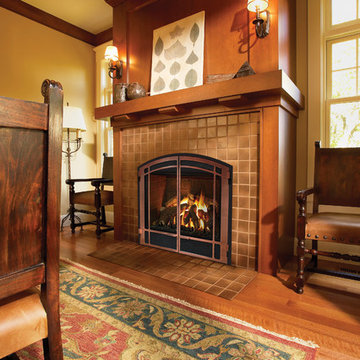
Idée de décoration pour une grande salle à manger craftsman fermée avec un mur jaune, un sol en bois brun, une cheminée standard, un manteau de cheminée en carrelage et un sol marron.
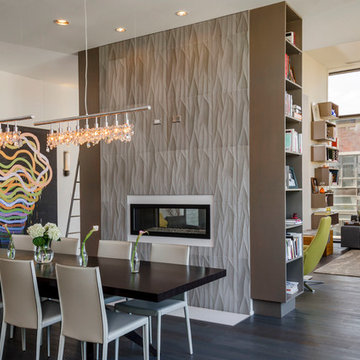
Our design focused primarily on a gray palate throughout the apartment, giving it a sleek look, but also added depth with the use of various textures and scales.
Photo Credit: Rolfe Hokanson Photography
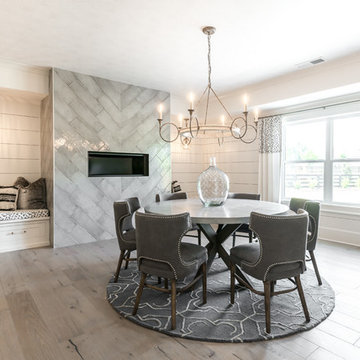
Réalisation d'une grande salle à manger ouverte sur le salon minimaliste avec un mur blanc, parquet clair, une cheminée standard, un manteau de cheminée en carrelage et un sol gris.
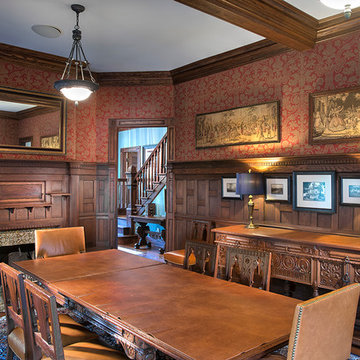
Completed Reedy Fork Mansion Dining Room for Berkshire Hathaway Luxury Homes Magazine by Raleigh architectural photographer Bruce Johnson http://brucejohnsonstudios.com/#architecture
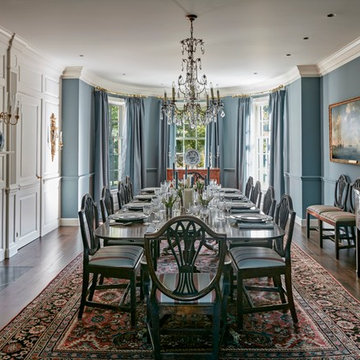
Robert Benson For Charles Hilton Architects
From grand estates, to exquisite country homes, to whole house renovations, the quality and attention to detail of a "Significant Homes" custom home is immediately apparent. Full time on-site supervision, a dedicated office staff and hand picked professional craftsmen are the team that take you from groundbreaking to occupancy. Every "Significant Homes" project represents 45 years of luxury homebuilding experience, and a commitment to quality widely recognized by architects, the press and, most of all....thoroughly satisfied homeowners. Our projects have been published in Architectural Digest 6 times along with many other publications and books. Though the lion share of our work has been in Fairfield and Westchester counties, we have built homes in Palm Beach, Aspen, Maine, Nantucket and Long Island.
Idées déco de grandes salles à manger avec un manteau de cheminée en carrelage
5