Salle à Manger
Trier par :
Budget
Trier par:Populaires du jour
21 - 40 sur 13 189 photos
1 sur 3
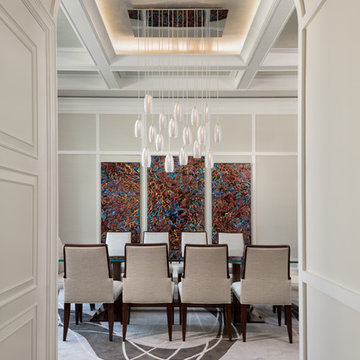
Interior Design by Sherri DuPont
Photography by Lori Hamilton
Idées déco pour une grande salle à manger classique fermée avec un mur beige, un sol en bois brun et un sol marron.
Idées déco pour une grande salle à manger classique fermée avec un mur beige, un sol en bois brun et un sol marron.
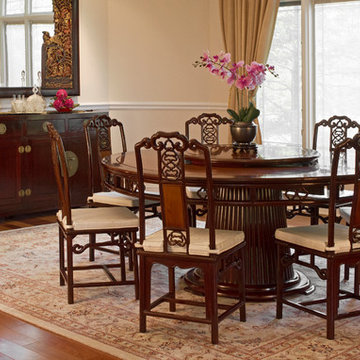
Idée de décoration pour une grande salle à manger ouverte sur la cuisine asiatique avec un mur beige, un sol en bois brun, aucune cheminée et un sol marron.
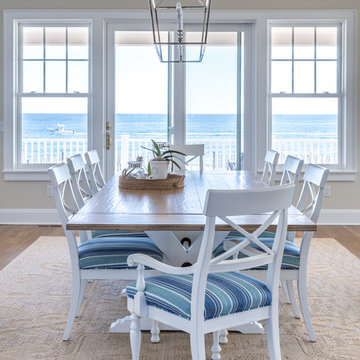
Exemple d'une grande salle à manger ouverte sur le salon bord de mer avec un mur beige, un sol en bois brun, un sol marron et aucune cheminée.
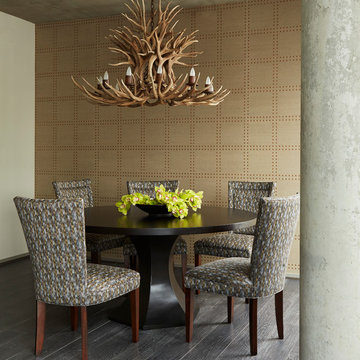
Inspiration pour une grande salle à manger design fermée avec un mur beige, parquet foncé, aucune cheminée et un sol gris.

Jeff Beene
Cette photo montre une grande salle à manger ouverte sur le salon chic avec un mur beige, parquet clair, une cheminée standard, un manteau de cheminée en brique et un sol marron.
Cette photo montre une grande salle à manger ouverte sur le salon chic avec un mur beige, parquet clair, une cheminée standard, un manteau de cheminée en brique et un sol marron.
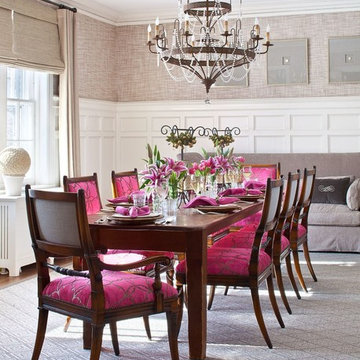
Réalisation d'une grande salle à manger tradition fermée avec un mur beige, moquette, aucune cheminée et un sol gris.
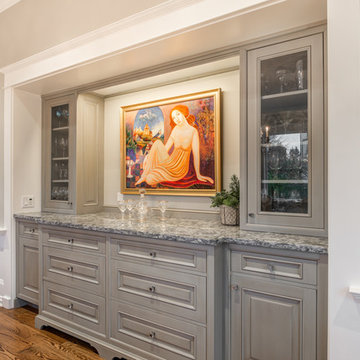
The dining room features a custom WoodMode cabinetry built-in hutch in Vintage Nimbus with a granite counter top which acts as a buffet when the dining room is in full use.
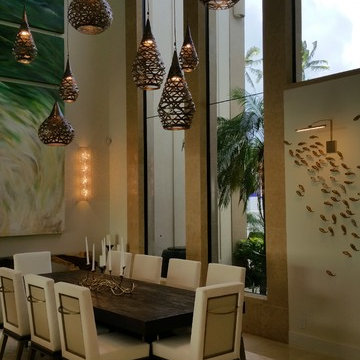
Cette photo montre une grande salle à manger ouverte sur le salon exotique avec un mur beige, un sol en calcaire et aucune cheminée.
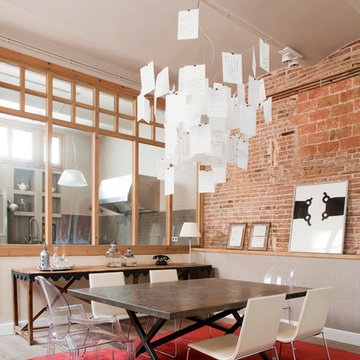
Proyecto realizado por Meritxell Ribé - The Room Studio
Construcción: The Room Work
Fotografías: Mauricio Fuertes
Exemple d'une grande salle à manger ouverte sur le salon industrielle avec un mur beige, parquet clair, un sol beige et éclairage.
Exemple d'une grande salle à manger ouverte sur le salon industrielle avec un mur beige, parquet clair, un sol beige et éclairage.
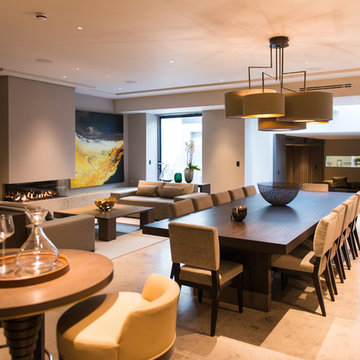
Exemple d'une grande salle à manger ouverte sur le salon tendance avec un mur beige, une cheminée ribbon et un sol beige.
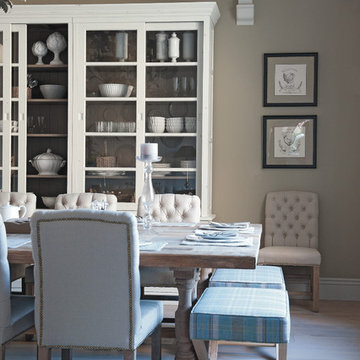
Polly Eltes
Cette photo montre une grande salle à manger nature avec un mur beige et parquet clair.
Cette photo montre une grande salle à manger nature avec un mur beige et parquet clair.
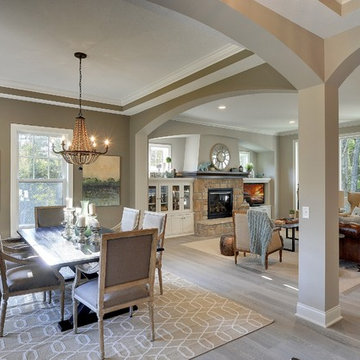
Elegant archways frame the formal dining room at the front of the house. Sophisticated beaded chandelier hangs from the box vault ceiling with crown moulding. Living flows from room to room in this open floor plan. Photography by Spacecrafting
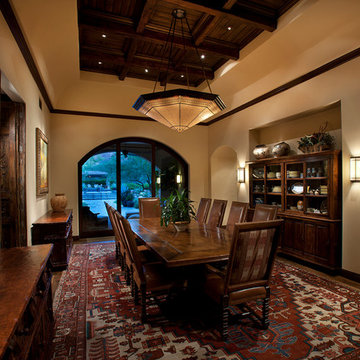
Dino Tonn Photography
Aménagement d'une grande salle à manger ouverte sur le salon méditerranéenne avec un mur beige, parquet foncé et aucune cheminée.
Aménagement d'une grande salle à manger ouverte sur le salon méditerranéenne avec un mur beige, parquet foncé et aucune cheminée.
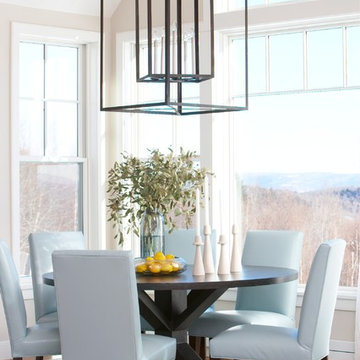
The casual dining area off the kitchen of this Vermont home is definted by the large iron open chandelier. The chairs are upholstered in a family friendly faux leather in robins egg blue. The carpet is by Landry & Arcari in Boston and the Kiki side chairs are by Mitchell Gold. The 60" dining table is by Tritter Feefer. The oil rubbed bronze caged chandelier is by Solaria.
Photography by: Michael Partenio
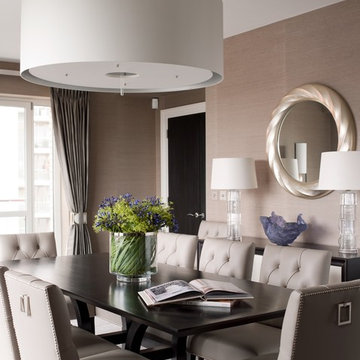
Cette image montre une grande salle à manger traditionnelle fermée avec un mur beige et éclairage.
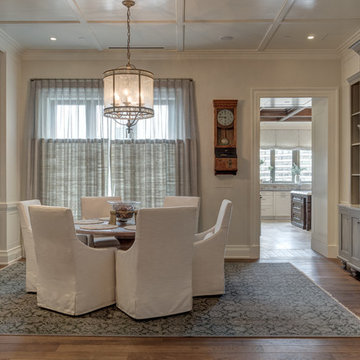
Weaver Images
Cette photo montre une grande salle à manger chic fermée avec un mur beige, un sol en bois brun et aucune cheminée.
Cette photo montre une grande salle à manger chic fermée avec un mur beige, un sol en bois brun et aucune cheminée.
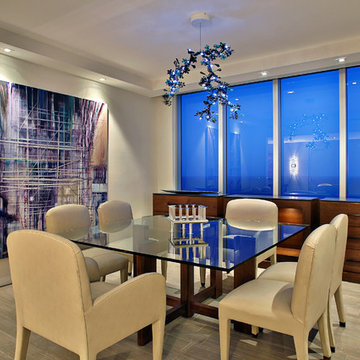
MIRIAM MOORE has a Bachelor of Fine Arts degree in Interior Design from Miami International University of Art and Design. She has been responsible for numerous residential and commercial projects and her work is featured in design publications with national circulation. Before turning her attention to interior design, Miriam worked for many years in the fashion industry, owning several high-end boutiques. Miriam is an active member of the American Society of Interior Designers (ASID).
This sitting room adjoins the dining and breakfast room, creating an open space with access to a garden terrace, overlooking the beautiful Suffolk countryside. The oak flooring and oak furniture are softened with dark chocolate leather sofas and linen style curtain fabrics with accents of cool reds and Emily Bond fabric. Photos by Tony Pick
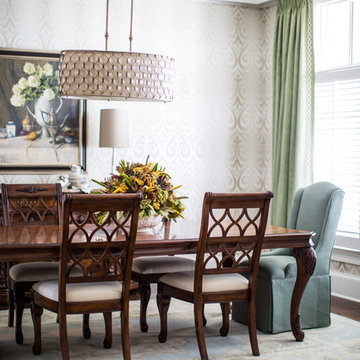
Traditional / Transitional Dining Room with coffered ceiling, champagne & beige patterned wallpaper and glass beaded light fixture. Keeping the dining room interesting by accompanying dining table and wood dining chairs with custom upholstered dining chairs at either ends of the table. Photography by Andrea Behrends.

Aménagement d'une grande salle à manger ouverte sur le salon montagne avec un mur beige, un sol en ardoise, un manteau de cheminée en pierre, un sol gris, poutres apparentes et une cheminée standard.
2