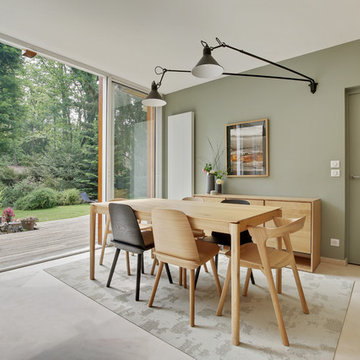Idées déco de grandes salles à manger avec un mur vert
Trier par:Populaires du jour
1 - 20 sur 1 521 photos
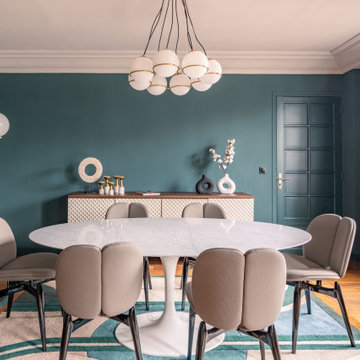
Lumineux et au dernier étage avec une magnifique vue sur Paris, on accède au séjour après avoir emprunté la grande entrée et son couloir habillés de terracotta. Un choix audacieux qui met en valeur la collection privée d’oeuvres d’art et qui s’accorde parfaitement avec le vert profond des murs du séjour et le mobilier aux couleurs franches.

This dining room update was part of an ongoing project with the main goal of updating the 1990's spaces while creating a comfortable, sophisticated design aesthetic. New pieces were incorporated with existing family heirlooms.
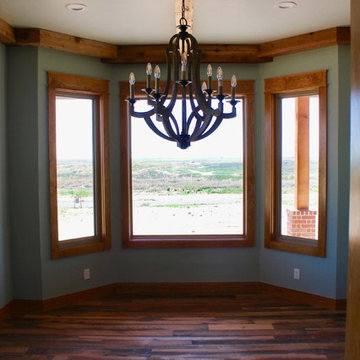
Idées déco pour une grande salle à manger ouverte sur la cuisine campagne avec un mur vert, un sol en bois brun, aucune cheminée et un sol marron.
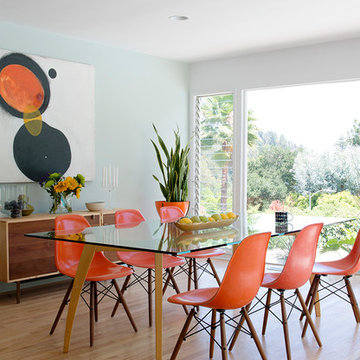
Photos by Philippe Le Berre
Inspiration pour une grande salle à manger vintage avec un mur vert, parquet clair, aucune cheminée et un sol marron.
Inspiration pour une grande salle à manger vintage avec un mur vert, parquet clair, aucune cheminée et un sol marron.
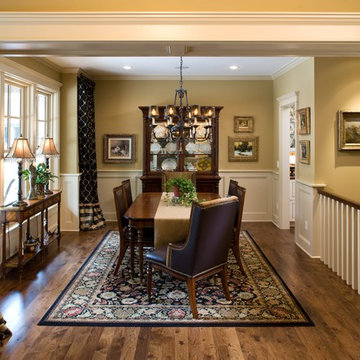
Photography: Landmark Photography
Cette image montre une grande salle à manger traditionnelle fermée avec parquet foncé et un mur vert.
Cette image montre une grande salle à manger traditionnelle fermée avec parquet foncé et un mur vert.
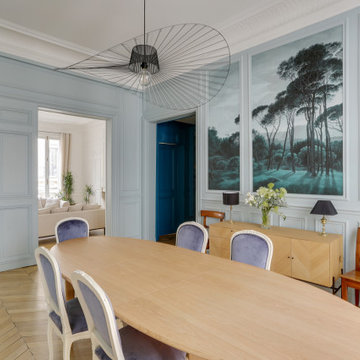
Cette image montre une grande salle à manger fermée avec un mur vert, parquet clair et un sol marron.
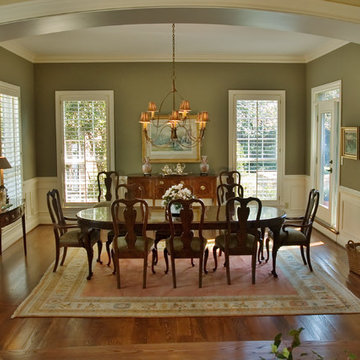
Idées déco pour une grande salle à manger classique fermée avec un mur vert, un sol en bois brun et aucune cheminée.

James Lockhart photo
Idées déco pour une grande rideau de salle à manger fermée avec un mur vert, un sol en bois brun, une cheminée standard et un manteau de cheminée en pierre.
Idées déco pour une grande rideau de salle à manger fermée avec un mur vert, un sol en bois brun, une cheminée standard et un manteau de cheminée en pierre.

Michael Lee
Cette photo montre une grande salle à manger chic fermée avec un mur vert, parquet foncé, une cheminée standard, un manteau de cheminée en plâtre et un sol marron.
Cette photo montre une grande salle à manger chic fermée avec un mur vert, parquet foncé, une cheminée standard, un manteau de cheminée en plâtre et un sol marron.

First impression count as you enter this custom-built Horizon Homes property at Kellyville. The home opens into a stylish entryway, with soaring double height ceilings.
It’s often said that the kitchen is the heart of the home. And that’s literally true with this home. With the kitchen in the centre of the ground floor, this home provides ample formal and informal living spaces on the ground floor.
At the rear of the house, a rumpus room, living room and dining room overlooking a large alfresco kitchen and dining area make this house the perfect entertainer. It’s functional, too, with a butler’s pantry, and laundry (with outdoor access) leading off the kitchen. There’s also a mudroom – with bespoke joinery – next to the garage.
Upstairs is a mezzanine office area and four bedrooms, including a luxurious main suite with dressing room, ensuite and private balcony.
Outdoor areas were important to the owners of this knockdown rebuild. While the house is large at almost 454m2, it fills only half the block. That means there’s a generous backyard.
A central courtyard provides further outdoor space. Of course, this courtyard – as well as being a gorgeous focal point – has the added advantage of bringing light into the centre of the house.
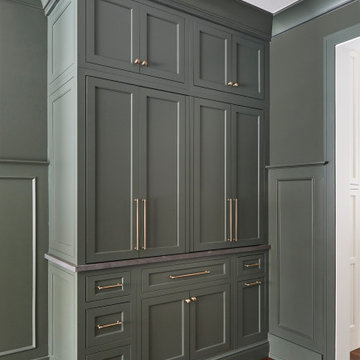
Cette photo montre une grande salle à manger nature fermée avec un mur vert, un sol en bois brun et un sol marron.
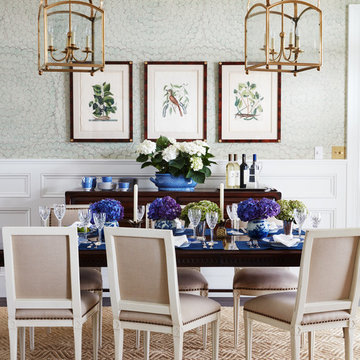
Aménagement d'une grande salle à manger ouverte sur le salon classique avec un mur vert, parquet foncé et un sol marron.
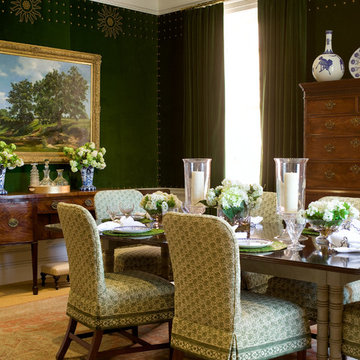
Cette photo montre une grande salle à manger ouverte sur le salon chic avec un mur vert et moquette.
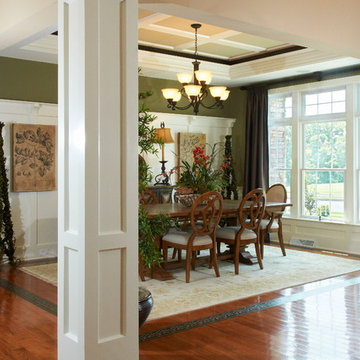
A gorgeous formal dining room with coffered ceiling and wainscoting. Photo Credit: Lenny Casper
Cette photo montre une grande salle à manger ouverte sur le salon chic avec un mur vert et un sol en bois brun.
Cette photo montre une grande salle à manger ouverte sur le salon chic avec un mur vert et un sol en bois brun.
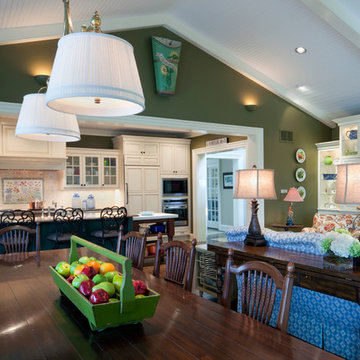
Former clients of Penza Bailey Architects purchased this property in Greenspring Valley because of the expansive views of the adjacent rolling hills, which were protected by an environmental trust. They asked PBA to design an attached garage with a studio above, a new entrance vestibule and entry foyer, and a new sunroom in the rear of the property to take advantage of the commanding views. The entire house was extensively renovated, and landscape improvements included a new front courtyard and guest parking, replacing the original paved driveway. In addition to the 2 story garage enlargement, PBA designed a tall entrance providing a stronger sense of identity and welcome, along with a 1 1/2 story gallery, allowing light to graciously fill the interior space. These additions served to break up the original rambling roofline, resulting in a thoughtfully balanced structure nestled comfortably into the property.
Anne Gummerson Photography
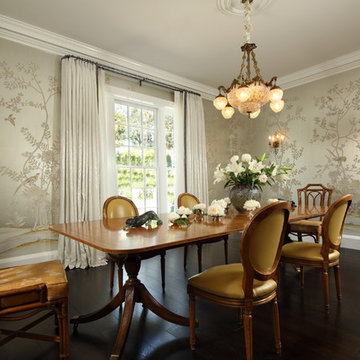
Erhard Pfeiffer
Idées déco pour une grande salle à manger ouverte sur le salon classique avec un mur vert et parquet foncé.
Idées déco pour une grande salle à manger ouverte sur le salon classique avec un mur vert et parquet foncé.
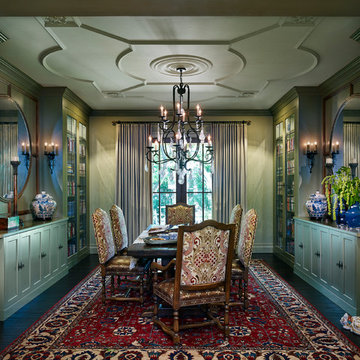
Cette image montre une grande salle à manger méditerranéenne fermée avec un mur vert, parquet foncé et aucune cheminée.
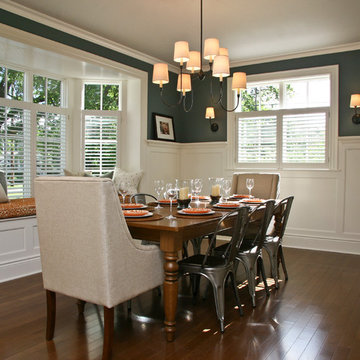
Building a new home in an old neighborhood can present many challenges for an architect. The Warren is a beautiful example of an exterior, which blends with the surrounding structures, while the floor plan takes advantage of the available space.
A traditional façade, combining brick, shakes, and wood trim enables the design to fit well in any early 20th century borough. Copper accents and antique-inspired lanterns solidify the home’s vintage appeal.
Despite the exterior throwback, the interior of the home offers the latest in amenities and layout. Spacious dining, kitchen and hearth areas open to a comfortable back patio on the main level, while the upstairs offers a luxurious master suite and three guests bedrooms.

Exemple d'une grande salle à manger chic avec un mur vert, du papier peint et éclairage.
Idées déco de grandes salles à manger avec un mur vert
1
