Idées déco de grandes salles à manger avec un sol en marbre
Trier par :
Budget
Trier par:Populaires du jour
121 - 140 sur 1 237 photos
1 sur 3
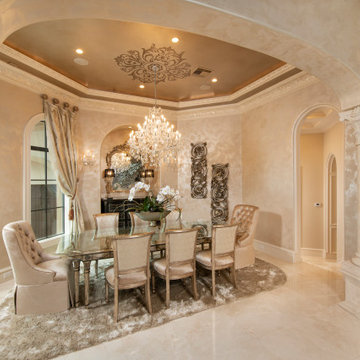
Large limestone columns frame a formal dining room.
Cette image montre une grande salle à manger méditerranéenne avec un sol en marbre et un plafond à caissons.
Cette image montre une grande salle à manger méditerranéenne avec un sol en marbre et un plafond à caissons.
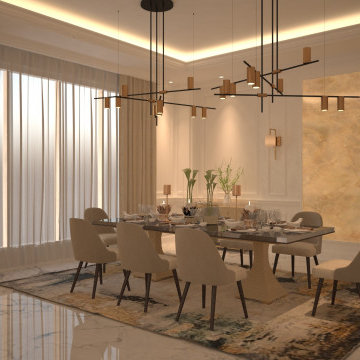
Cette photo montre une grande salle à manger ouverte sur la cuisine chic avec un mur blanc, un sol en marbre, un sol blanc, un plafond en papier peint et du lambris.
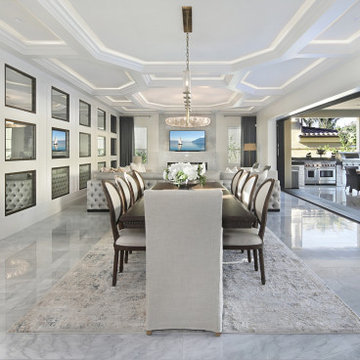
Réalisation d'une grande salle à manger ouverte sur le salon design avec un mur blanc, un sol en marbre et un sol gris.
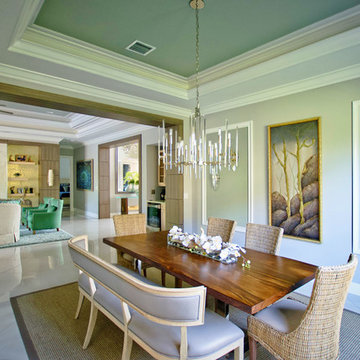
Taliaferro Photography
Idées déco pour une grande salle à manger contemporaine fermée avec un mur vert, un sol en marbre et un sol blanc.
Idées déco pour une grande salle à manger contemporaine fermée avec un mur vert, un sol en marbre et un sol blanc.
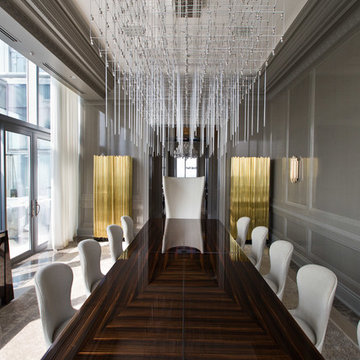
Cette photo montre une grande salle à manger moderne fermée avec un mur gris, un sol en marbre, aucune cheminée et un sol beige.
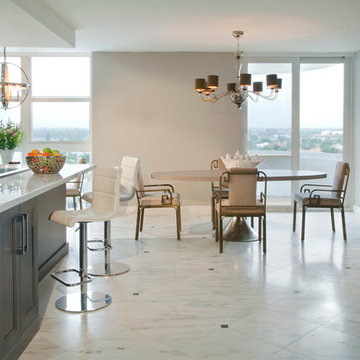
Luxury condo renovation in Delray Beach Florida, ocean and intercoastal views, taupe painted walls, grey strie glazed kitchen cabinets. marble 12" diamond patterned floors
Photography by Robin Roslund
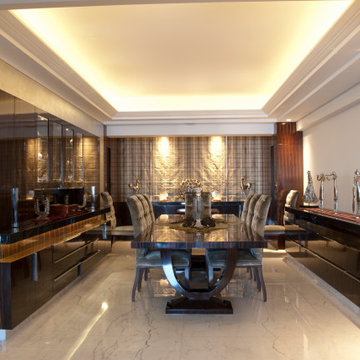
Idées déco pour une grande salle à manger ouverte sur le salon contemporaine avec un mur multicolore, un sol en marbre, un sol blanc, un plafond décaissé et du lambris.
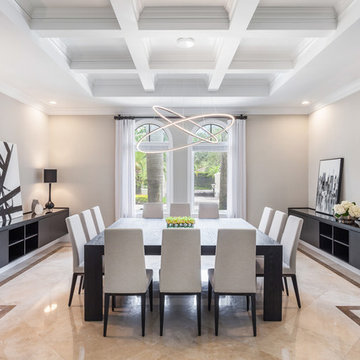
Idée de décoration pour une grande salle à manger design avec un mur beige, un sol en marbre, aucune cheminée et un sol beige.
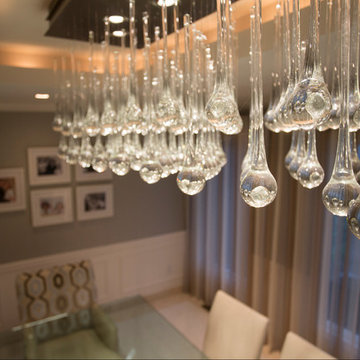
Clean lines coupled with chic details, create a functional, stylish family room
---
Project designed by Long Island interior design studio Annette Jaffe Interiors. They serve Long Island including the Hamptons, as well as NYC, the tri-state area, and Boca Raton, FL.
---
For more about Annette Jaffe Interiors, click here: https://annettejaffeinteriors.com/
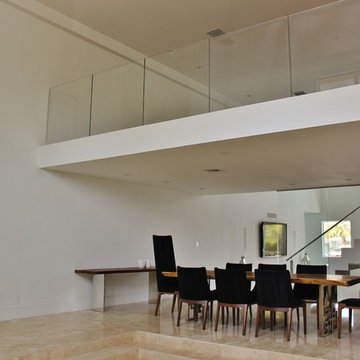
Glass railings with concealed shoe molding system.
Cette image montre une grande salle à manger minimaliste avec un mur blanc, un sol en marbre et aucune cheminée.
Cette image montre une grande salle à manger minimaliste avec un mur blanc, un sol en marbre et aucune cheminée.
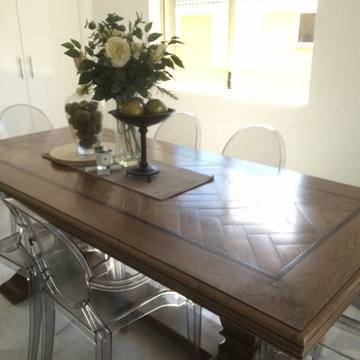
Karen Goodrich Interiors
Réalisation d'une grande salle à manger ouverte sur la cuisine design avec un mur blanc et un sol en marbre.
Réalisation d'une grande salle à manger ouverte sur la cuisine design avec un mur blanc et un sol en marbre.
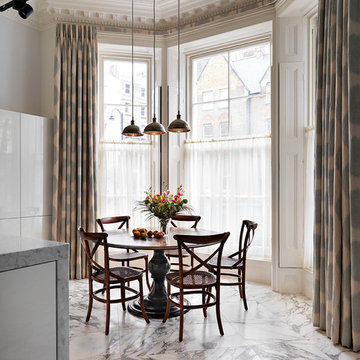
Bay window with original cornicing and occasional breakfast table.
Tyler Mandic Ltd
Idées déco pour une grande salle à manger ouverte sur la cuisine victorienne avec un mur blanc et un sol en marbre.
Idées déco pour une grande salle à manger ouverte sur la cuisine victorienne avec un mur blanc et un sol en marbre.
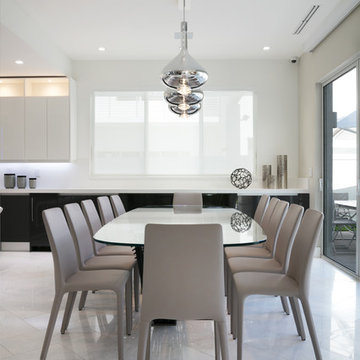
Cette image montre une grande salle à manger ouverte sur la cuisine minimaliste avec un mur beige, un sol en marbre et un sol blanc.
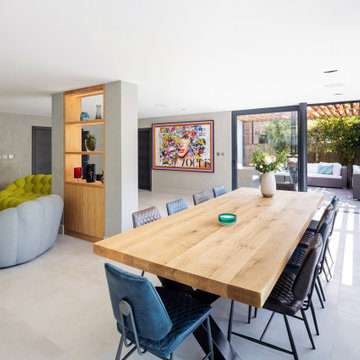
We worked with Concept Eight Architects to achieve the vision of the Glass Slot House. Glazing was a critical part of the vision for the large-scale renovation and extension. A full-width rear extension was added to the back of the property, creating a new, large open plan kitchen, living and dining space. It was vital that each of the architectural glazing elements featured created a consistent, modern aesthetic.
This photo displays the realised vision incorporated the 'glass slot' up-and-over glazing, and the floating corner sliding doors. The open corner doors were an integral part of the extension design, operating as a seamless link from the indoor to outdoor entertaining areas.
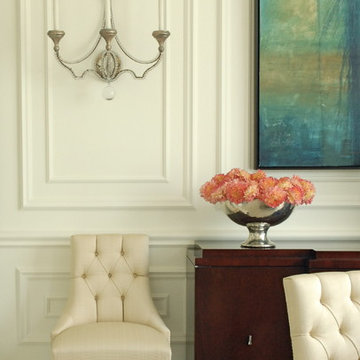
Leona Mozes Photography for Scott Yetman Design
Inspiration pour une grande salle à manger ouverte sur le salon traditionnelle avec un mur beige, un sol en marbre et aucune cheminée.
Inspiration pour une grande salle à manger ouverte sur le salon traditionnelle avec un mur beige, un sol en marbre et aucune cheminée.
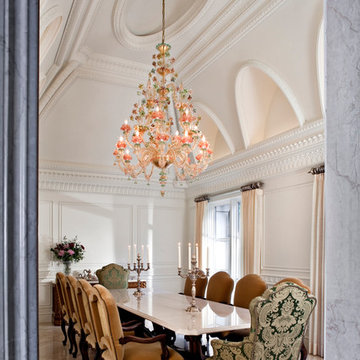
Justin Maconochie
Idée de décoration pour une grande salle à manger tradition fermée avec un mur blanc, un sol en marbre et aucune cheminée.
Idée de décoration pour une grande salle à manger tradition fermée avec un mur blanc, un sol en marbre et aucune cheminée.
The design for this lovely Somerset home blends both classic and contemporary themes. The entrance hall is a welcoming space and is softened by the John Cullen Lighting system, which creates a soft glow of ambient light. The drawing room walls are rendered with ebony and ivory polished plaster, and teamed with wool and cashmere soft furnishings, creating a strong graphic design style.
Dramatic floor uplighters highlight the Philippe Starck mirror, and the Barbara Barry cross-back dining chairs, create an intimate and glamorous dining room.
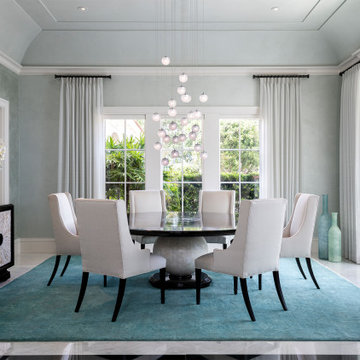
Aménagement d'une grande salle à manger bord de mer avec un sol en marbre, aucune cheminée, un sol blanc et un mur gris.
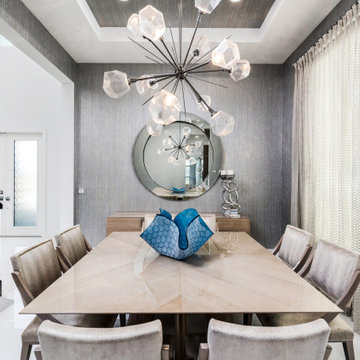
Exemple d'une grande salle à manger ouverte sur le salon tendance avec mur métallisé, un sol en marbre, un sol blanc, un plafond en papier peint et du papier peint.
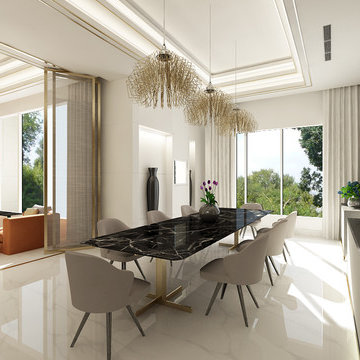
This is a view of our grand hall design transitioning to our dining room design for our Emirate client. The intent is to have a modern and elegant transition from large gatherings to a more private gathering by using sliding pivoting doors. We used luxury materials, sleek design, and simpler elegant forms. The sophisticated design also includes niches, gold chandeliers, gold/black marble dining table, grey modern chairs, custom sideboard, and grey wooden wall that is continuous throughout all three levels.
Idées déco de grandes salles à manger avec un sol en marbre
7