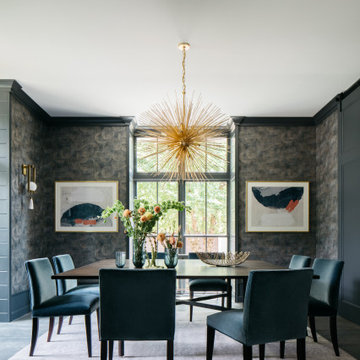Idées déco de grandes salles à manger avec un sol gris
Trier par :
Budget
Trier par:Populaires du jour
61 - 80 sur 3 653 photos
1 sur 3
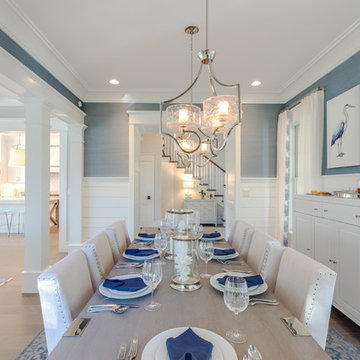
Jonathan Edwards Media
Idée de décoration pour une grande salle à manger ouverte sur le salon marine avec un mur bleu, un sol en bois brun et un sol gris.
Idée de décoration pour une grande salle à manger ouverte sur le salon marine avec un mur bleu, un sol en bois brun et un sol gris.
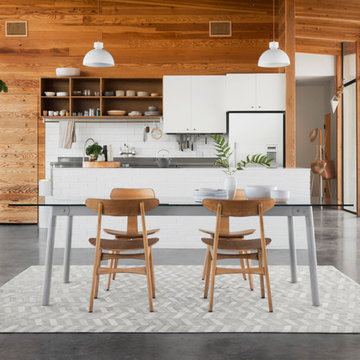
Aménagement d'une grande salle à manger ouverte sur le salon contemporaine avec un mur beige, sol en béton ciré, aucune cheminée et un sol gris.
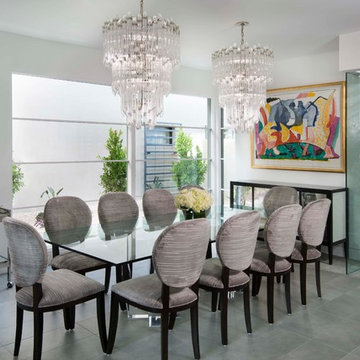
Exemple d'une grande salle à manger ouverte sur le salon tendance avec un mur gris, un sol gris et aucune cheminée.
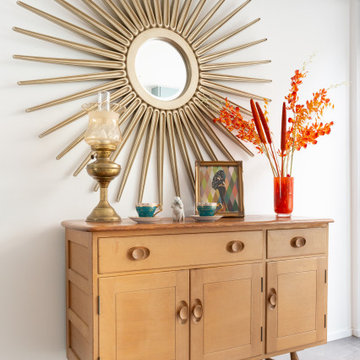
Idée de décoration pour une grande salle à manger ouverte sur le salon bohème avec un mur blanc, sol en béton ciré et un sol gris.

Idée de décoration pour une grande salle à manger ouverte sur le salon minimaliste avec un mur gris, un sol en ardoise, aucune cheminée, un sol gris et un plafond voûté.
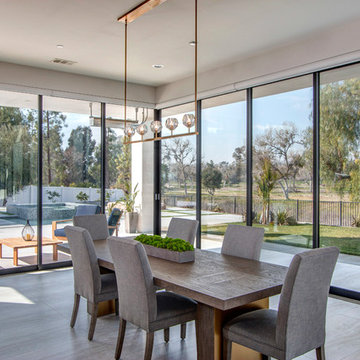
COLLABORATION PROJECT| SHEAR FORCE CONSTRUCTION
Inspiration pour une grande salle à manger ouverte sur le salon design avec un sol en carrelage de porcelaine et un sol gris.
Inspiration pour une grande salle à manger ouverte sur le salon design avec un sol en carrelage de porcelaine et un sol gris.
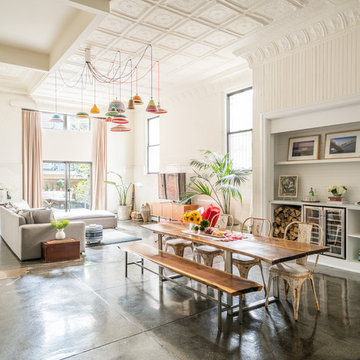
Réalisation d'une grande salle à manger ouverte sur le salon bohème avec un mur blanc, sol en béton ciré, un sol gris et éclairage.
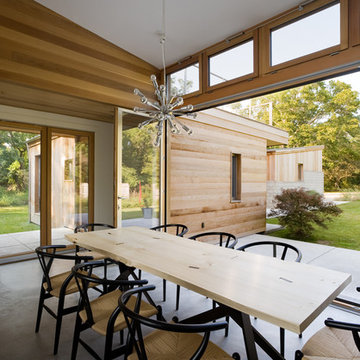
Idée de décoration pour une grande salle à manger ouverte sur le salon design avec sol en béton ciré, un mur beige et un sol gris.

A Mid Century modern home built by a student of Eichler. This Eichler inspired home was completely renovated and restored to meet current structural, electrical, and energy efficiency codes as it was in serious disrepair when purchased as well as numerous and various design elements being inconsistent with the original architectural intent of the house from subsequent remodels.
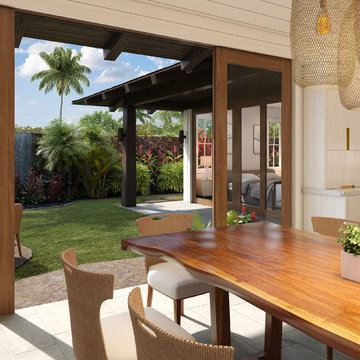
This beautiful modern beach house kitchen has white painted cabinets with inset brass hardware. The kitchen island is teak and the counter tops are Brittanicca Cambria, and the floors are tile. In the dining room a woven basket pendant chandelier hangs above the natural Monkey Pod table. The teak sliding glass doors open to the courtyard garden where a stone water wall cascades into a small pool and the sound of falling water splashing can be heard through out the home.
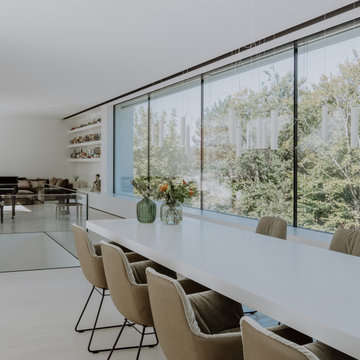
Cette image montre une grande salle à manger ouverte sur le salon minimaliste avec un mur blanc, sol en béton ciré et un sol gris.
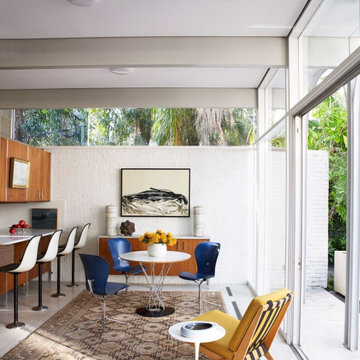
Idées déco pour une grande salle à manger ouverte sur la cuisine contemporaine avec un mur blanc, un sol gris et un mur en parement de brique.

New Home. Fresh start!
Idée de décoration pour une grande salle à manger ouverte sur la cuisine tradition avec un mur blanc, sol en stratifié, une cheminée standard, un manteau de cheminée en pierre et un sol gris.
Idée de décoration pour une grande salle à manger ouverte sur la cuisine tradition avec un mur blanc, sol en stratifié, une cheminée standard, un manteau de cheminée en pierre et un sol gris.
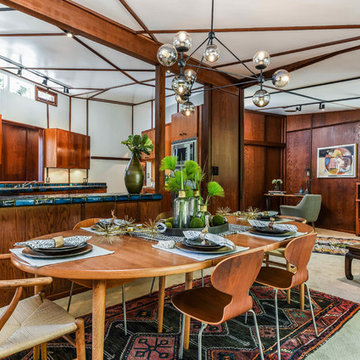
Exemple d'une grande salle à manger rétro fermée avec un mur marron, moquette, aucune cheminée et un sol gris.
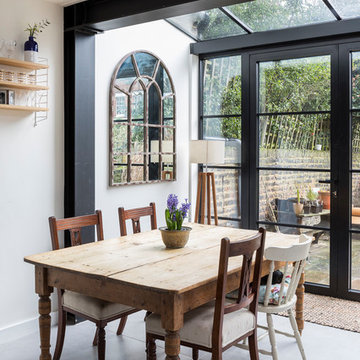
This bespoke kitchen / dinning area works as a hub between upper floors and serves as the main living area. Delivering loads of natural light thanks to glass roof and large bespoke french doors. Stylishly exposed steel beams blend beautifully with carefully selected decor elements and bespoke stairs with glass balustrade.
Chris Snook

Experience the harmonious blend of raw industrial elements and inviting warmth in this captivating industrial kitchen and dining area. From the sturdy concrete floors to the rugged charm of exposed metal beams, the wood-clad ceiling, and the expansive double-height space, every component contributes to the authentic industrial ambiance. Yet, amidst the industrial allure, the soothing wood tones and carefully curated lighting infuse a sense of comfort and coziness, completing this striking fusion of rugged and inviting aesthetics.

Idées déco pour une grande salle à manger ouverte sur le salon classique avec un sol en calcaire, un sol gris et poutres apparentes.
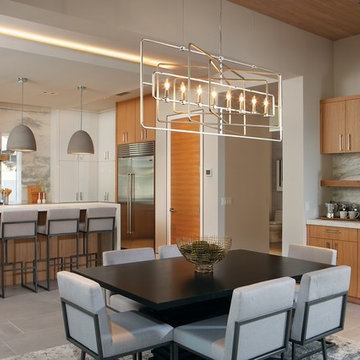
Cette photo montre une grande salle à manger ouverte sur la cuisine tendance avec un mur gris, un sol en carrelage de porcelaine, aucune cheminée et un sol gris.

Tracy, one of our fabulous customers who last year undertook what can only be described as, a colossal home renovation!
With the help of her My Bespoke Room designer Milena, Tracy transformed her 1930's doer-upper into a truly jaw-dropping, modern family home. But don't take our word for it, see for yourself...
Idées déco de grandes salles à manger avec un sol gris
4
