Idées déco de grandes salles à manger avec un sol orange
Trier par :
Budget
Trier par:Populaires du jour
61 - 80 sur 96 photos
1 sur 3
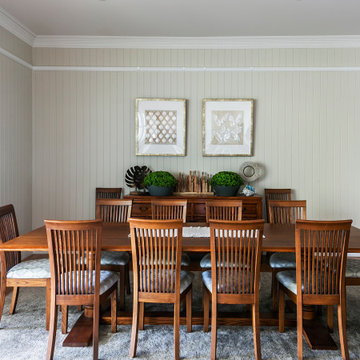
Large family dining space within an open plan layout. There is focal points at various levels and combinations in the way of accessories and framed artwork. Blue was the accent colour used throughout the house in different variations.
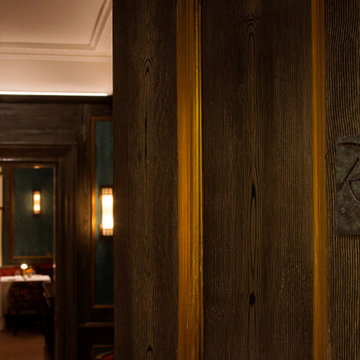
Cette photo montre une grande salle à manger ouverte sur le salon chic avec un mur vert, moquette, une cheminée standard, un manteau de cheminée en pierre, un sol orange, un plafond à caissons et du lambris.
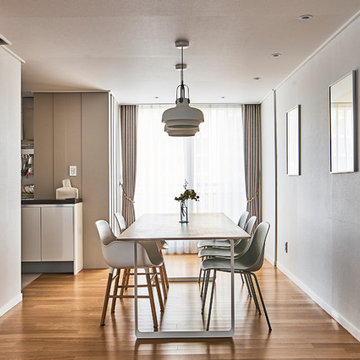
Desing イ・ヒョンジュ Photographer Namsun Lee
Aménagement d'une grande salle à manger ouverte sur la cuisine contemporaine avec un mur gris, un sol en bois brun, aucune cheminée et un sol orange.
Aménagement d'une grande salle à manger ouverte sur la cuisine contemporaine avec un mur gris, un sol en bois brun, aucune cheminée et un sol orange.
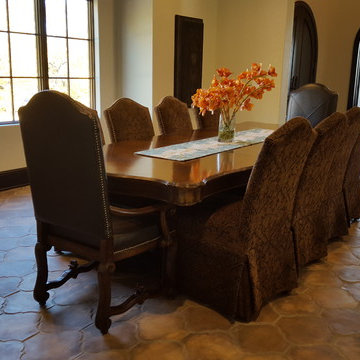
Aménagement d'une grande salle à manger méditerranéenne fermée avec un mur beige, tomettes au sol, aucune cheminée et un sol orange.
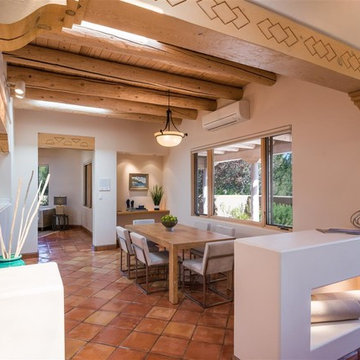
Marshall Elias/Sotheby's, Elisa Macomber
Cette photo montre une grande salle à manger sud-ouest américain fermée avec un mur blanc, tomettes au sol et un sol orange.
Cette photo montre une grande salle à manger sud-ouest américain fermée avec un mur blanc, tomettes au sol et un sol orange.
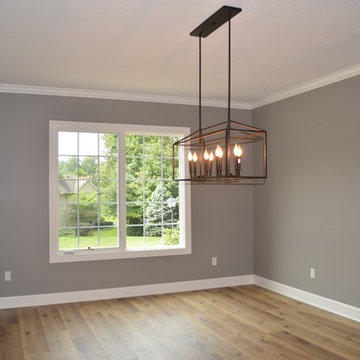
Cette photo montre une grande salle à manger chic fermée avec un mur gris, un sol en bois brun et un sol orange.
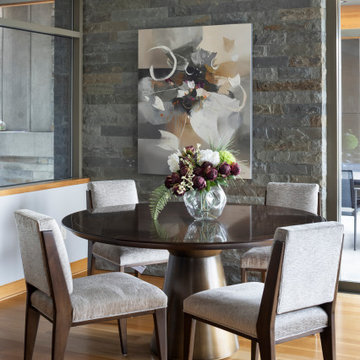
Réalisation d'une grande salle à manger design avec un sol en bois brun et un sol orange.
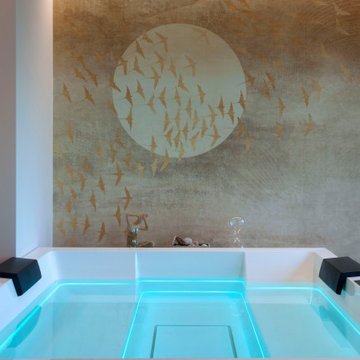
Private spa ampia e luminosa, dallo stile country moderno e raffinato. L'ambiente è arricchito dagli effetti di luce della vasca a cromoterapia.
Cette photo montre une grande salle à manger montagne avec un mur beige, un sol en brique et un sol orange.
Cette photo montre une grande salle à manger montagne avec un mur beige, un sol en brique et un sol orange.
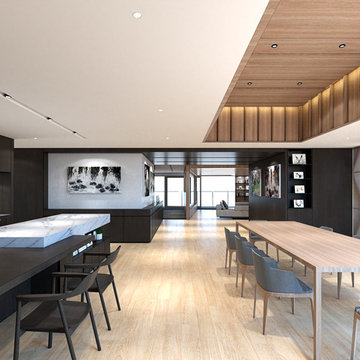
2極のダークウッドとライトウッドが色彩豊かな絵画とモノトーンの絵画を引き立て、調和します。生活の場がそれぞれ緩やかに分節/節合します。
Idées déco pour une grande salle à manger ouverte sur la cuisine contemporaine avec un mur orange, un sol en bois brun, aucune cheminée et un sol orange.
Idées déco pour une grande salle à manger ouverte sur la cuisine contemporaine avec un mur orange, un sol en bois brun, aucune cheminée et un sol orange.
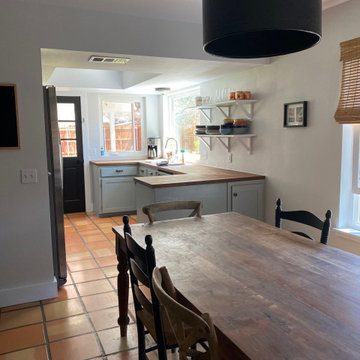
Réalisation d'une grande salle à manger ouverte sur la cuisine tradition avec un mur blanc, tomettes au sol et un sol orange.
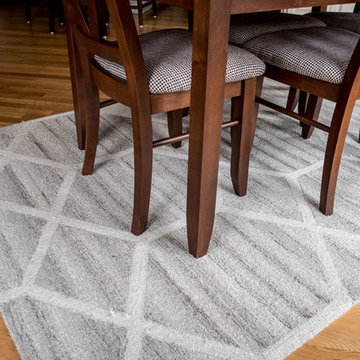
Our final installment for this project is the Lake Forest Freshen Up: Kitchen + Breakfast Area. Below is a BEFORE photo of what the Kitchen looked like when the homeowners purchased their home. The previous homeowners wanted a “lodge” look but they did overdo it a bit with the ledge stone. We lightened up the Kitchen considerably by painting the cabinetry neutral white with a glaze. Creative Finishes by Kelly did an amazing job. The lighter cabinetry contrasts nicely with the hardware floor finish and the dark granite countertops. Even the ledge stone looks great!
The island has a wonderful shape with an eating area on the end where 3 stools fit snugly underneath.
The oversized pendants are the perfect scale for the large island.
The unusual chandelier makes a statement in the Breakfast Area. We added a pop of color with the artwork and grounded this area with a fun geometric rug.
There is a lot of cabinetry in this space so we broke up the desk area by painting it Sherwin Williams’ Gauntlet Gray (SW7019), the same color we painted the island column.
The homeowners’ wine cabinet and two fun chairs that we reupholstered in a small geometric pattern finish off this area.
This Lake Forest Freshen Up: Kitchen + Breakfast Area is truly a transformation without changing the footprint. When new cabinetry is not an option or your current cabinetry is in great shape but not a great finish, you should consider painting them. This project is proof that it can change the look of your entire Kitchen – for the better! Click here and here for other projects featuring painted cabinets. Enjoy!
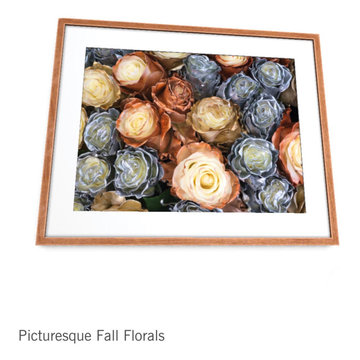
Idée de décoration pour une grande salle à manger ouverte sur la cuisine champêtre avec un mur gris, un sol en carrelage de céramique, aucune cheminée, un sol orange, poutres apparentes et du lambris de bois.
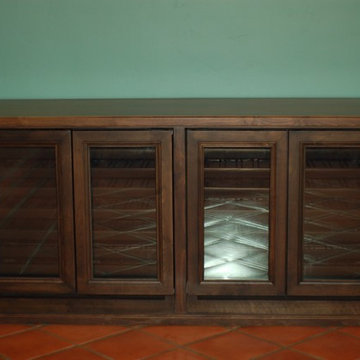
Cette image montre une grande salle à manger design fermée avec un mur vert, un sol en carrelage de porcelaine et un sol orange.
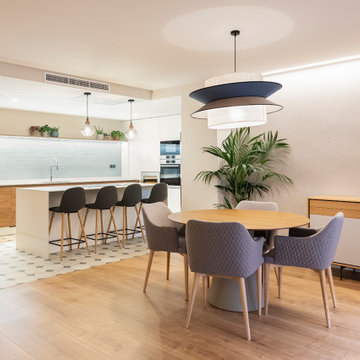
Aménagement d'une grande salle à manger moderne avec un mur beige, un sol en bois brun et un sol orange.
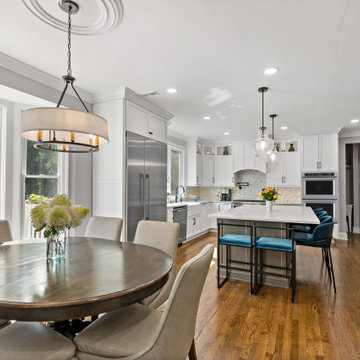
This gorgeous kitchen was a dream come true for the homeowner tired of non-functional layout and outdated finishes. Spacious island with generous seating, transitional styling and generous storage are the highlights of this space.
This project was build by MOSS Buiding and Design.
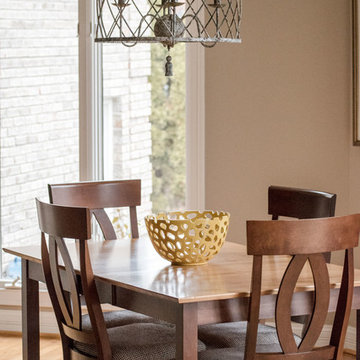
Our final installment for this project is the Lake Forest Freshen Up: Kitchen + Breakfast Area. Below is a BEFORE photo of what the Kitchen looked like when the homeowners purchased their home. The previous homeowners wanted a “lodge” look but they did overdo it a bit with the ledge stone. We lightened up the Kitchen considerably by painting the cabinetry neutral white with a glaze. Creative Finishes by Kelly did an amazing job. The lighter cabinetry contrasts nicely with the hardware floor finish and the dark granite countertops. Even the ledge stone looks great!
The island has a wonderful shape with an eating area on the end where 3 stools fit snugly underneath.
The oversized pendants are the perfect scale for the large island.
The unusual chandelier makes a statement in the Breakfast Area. We added a pop of color with the artwork and grounded this area with a fun geometric rug.
There is a lot of cabinetry in this space so we broke up the desk area by painting it Sherwin Williams’ Gauntlet Gray (SW7019), the same color we painted the island column.
The homeowners’ wine cabinet and two fun chairs that we reupholstered in a small geometric pattern finish off this area.
This Lake Forest Freshen Up: Kitchen + Breakfast Area is truly a transformation without changing the footprint. When new cabinetry is not an option or your current cabinetry is in great shape but not a great finish, you should consider painting them. This project is proof that it can change the look of your entire Kitchen – for the better! Click here and here for other projects featuring painted cabinets. Enjoy!
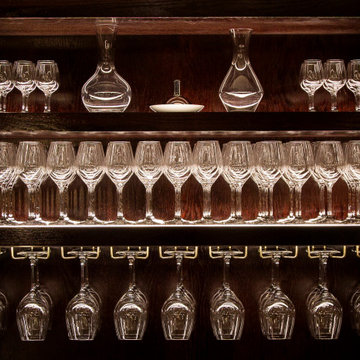
Cette photo montre une grande salle à manger ouverte sur le salon chic avec un mur vert, moquette, une cheminée standard, un manteau de cheminée en pierre, un sol orange, un plafond à caissons et du lambris.
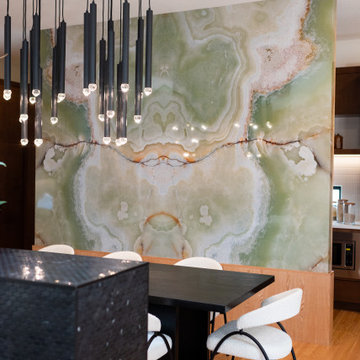
Green Onyx feature wall in dining room separating Chef's Pantry behind.
Cette photo montre une grande salle à manger ouverte sur la cuisine rétro avec un mur vert, un sol en bois brun, une cheminée double-face, un manteau de cheminée en pierre, un sol orange et un plafond voûté.
Cette photo montre une grande salle à manger ouverte sur la cuisine rétro avec un mur vert, un sol en bois brun, une cheminée double-face, un manteau de cheminée en pierre, un sol orange et un plafond voûté.
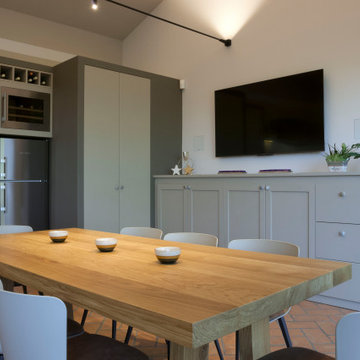
Zona open space cucina, sala da pranzo e salotto situata in una dependance in stile country moderno. Un ambiente dalle linee pulite e ricercate al tempo stesso familiare e accogliente.
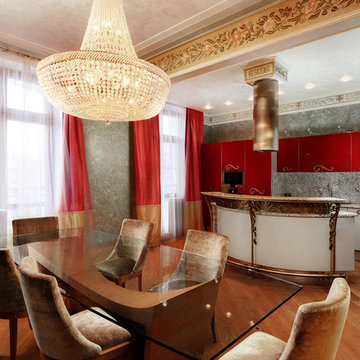
Валерий Васильев
Cette image montre une grande salle à manger ouverte sur la cuisine victorienne avec un mur vert, un sol orange et aucune cheminée.
Cette image montre une grande salle à manger ouverte sur la cuisine victorienne avec un mur vert, un sol orange et aucune cheminée.
Idées déco de grandes salles à manger avec un sol orange
4