Idées déco de grandes salles à manger avec une cheminée d'angle
Trier par :
Budget
Trier par:Populaires du jour
101 - 120 sur 404 photos
1 sur 3
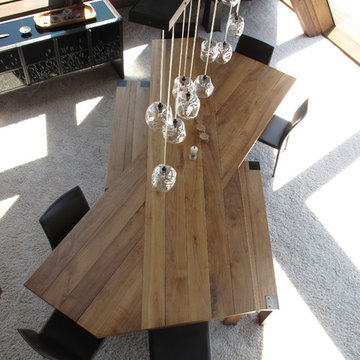
The New Groovy! A renovation of a 1960's pyramid on the California coast. This custom walnut dining table can fit 12 for a crowd or provide intimate seating for two. A John Pomp chandelier provides the sparkle and the Ted Boerner buffet has a field of grass reflected in its doors.
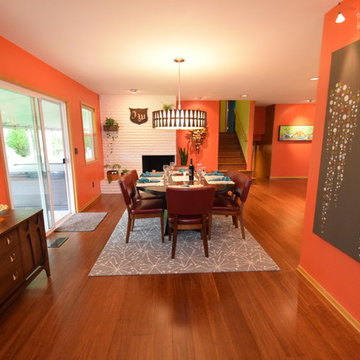
Round shapes and walnut woodwork pull the whole space together. The sputnik shapes in the rug are mimicked in the Living Room light sconces and the artwork on the wall near the Entry Door. The Pantry Door pulls the circular and walnut together as well.
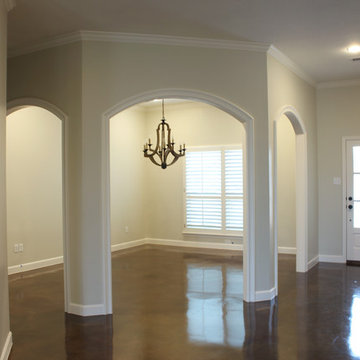
Open dining room off the entry of this exquisite home built by Mark Payne.
Exemple d'une grande salle à manger ouverte sur le salon chic avec un mur beige, sol en béton ciré, une cheminée d'angle et un manteau de cheminée en brique.
Exemple d'une grande salle à manger ouverte sur le salon chic avec un mur beige, sol en béton ciré, une cheminée d'angle et un manteau de cheminée en brique.
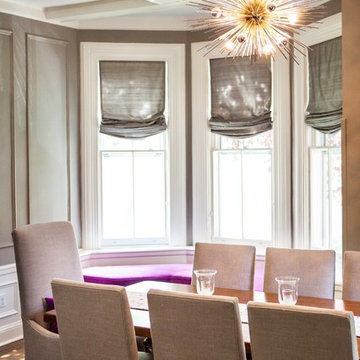
Elegant Dining Room, Painted Lady
Cette photo montre une grande salle à manger chic fermée avec un mur gris, parquet foncé, une cheminée d'angle, un manteau de cheminée en brique et un sol multicolore.
Cette photo montre une grande salle à manger chic fermée avec un mur gris, parquet foncé, une cheminée d'angle, un manteau de cheminée en brique et un sol multicolore.
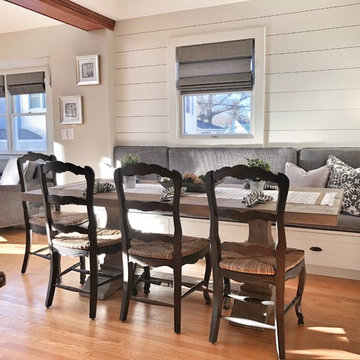
Réalisation d'une grande salle à manger champêtre avec un mur beige, un sol en bois brun, une cheminée d'angle, un manteau de cheminée en plâtre et un sol marron.
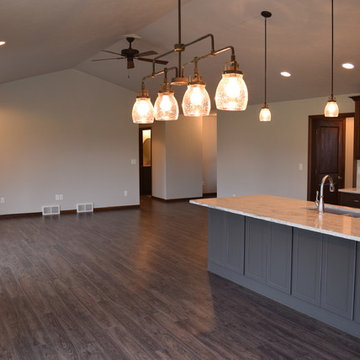
Robert Peters Construction Inc.
Cette photo montre une grande salle à manger ouverte sur le salon chic avec parquet foncé, une cheminée d'angle et un manteau de cheminée en pierre.
Cette photo montre une grande salle à manger ouverte sur le salon chic avec parquet foncé, une cheminée d'angle et un manteau de cheminée en pierre.
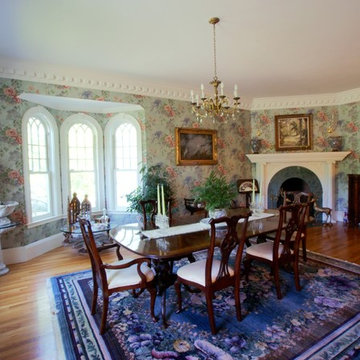
Derived from the famous Captain Derby House of Salem, Massachusetts, this stately, Federal Style home is situated on Chebacco Lake in Hamilton, Massachusetts. This is a home of grand scale featuring ten-foot ceilings on the first floor, nine-foot ceilings on the second floor, six fireplaces, and a grand stair that is the perfect for formal occasions. Despite the grandeur, this is also a home that is built for family living. The kitchen sits at the center of the house’s flow and is surrounded by the other primary living spaces as well as a summer stair that leads directly to the children’s bedrooms. The back of the house features a two-story porch that is perfect for enjoying views of the private yard and Chebacco Lake. Custom details throughout are true to the Georgian style of the home, but retain an inviting charm that speaks to the livability of the home.
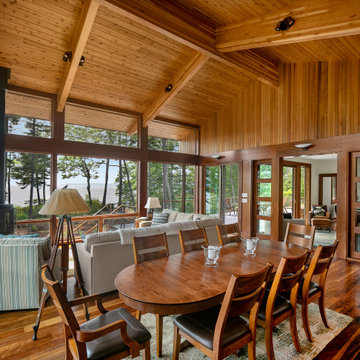
Headland is a NextHouse, situated to take advantage of the site’s panoramic ocean views while still providing privacy from the neighboring property. The home’s solar orientation provides passive solar heat gains in the winter while the home’s deep overhangs provide shade for the large glass windows in the summer. The mono-pitch roof was strategically designed to slope up towards the ocean to maximize daylight and the views.
The exposed post and beam construction allows for clear, open spaces throughout the home, but also embraces a connection with the land to invite the outside in. The aluminum clad windows, fiber cement siding and cedar trim facilitate lower maintenance without compromising the home’s quality or aesthetic.
The homeowners wanted to create a space that welcomed guests for frequent family gatherings. Acorn Deck House Company obliged by designing the home with a focus on indoor and outdoor entertaining spaces with a large, open great room and kitchen, expansive decks and a flexible layout to accommodate visitors. There is also a private master suite and roof deck, which showcases the views while maintaining privacy.
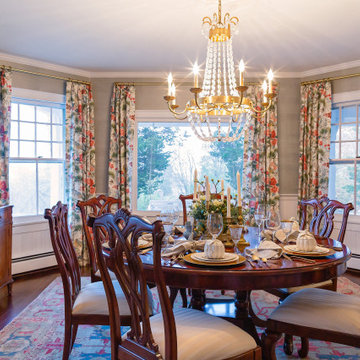
A lovely traditional dining room, a nod to the historic architecture of the 1908 home. An imported handmade area rug is the foundation of the room. Scalamandre floral linen drapery fabric adds elegance and pops of color. Grass cloth wallpaper provides interesting texture and a suitable backdrop for the Client's original art.
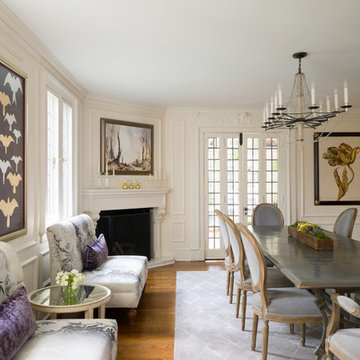
Inspiration pour une grande salle à manger traditionnelle fermée avec un mur blanc, un sol en bois brun, une cheminée d'angle et un manteau de cheminée en carrelage.
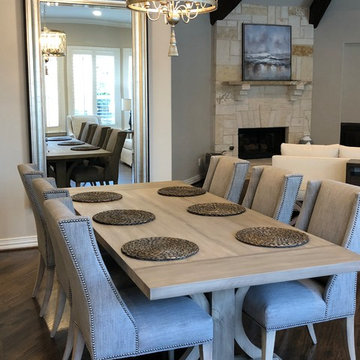
Cette photo montre une grande salle à manger ouverte sur le salon chic avec un mur beige, parquet foncé, une cheminée d'angle, un manteau de cheminée en pierre et un sol marron.
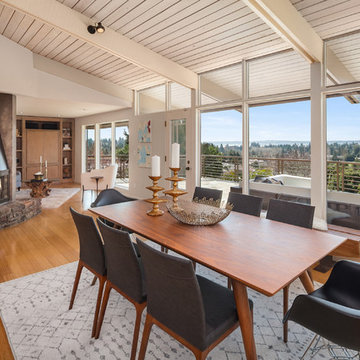
Dining room and kitchen with a breakfast bar in an open floor plan and decorated in the midcentury modern style.
Cette image montre une grande salle à manger ouverte sur la cuisine vintage avec un mur beige, un sol en bois brun et une cheminée d'angle.
Cette image montre une grande salle à manger ouverte sur la cuisine vintage avec un mur beige, un sol en bois brun et une cheminée d'angle.
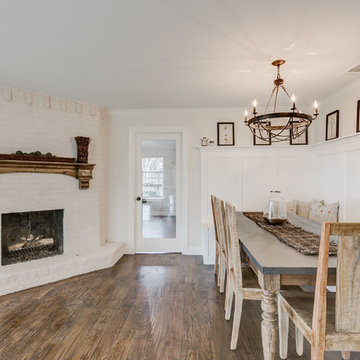
Large dining nook with built in bench, smeared brick fireplace and hardwood flooring.
Cette photo montre une grande salle à manger ouverte sur la cuisine nature avec un mur blanc, un sol en bois brun, une cheminée d'angle, un manteau de cheminée en brique et un sol marron.
Cette photo montre une grande salle à manger ouverte sur la cuisine nature avec un mur blanc, un sol en bois brun, une cheminée d'angle, un manteau de cheminée en brique et un sol marron.
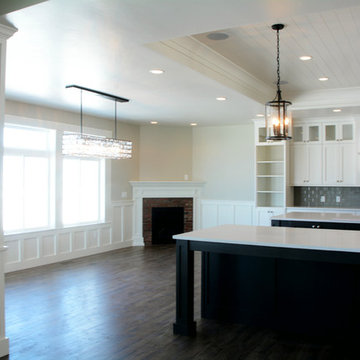
Idée de décoration pour une grande salle à manger ouverte sur la cuisine craftsman avec un mur beige, parquet foncé, une cheminée d'angle et un manteau de cheminée en brique.
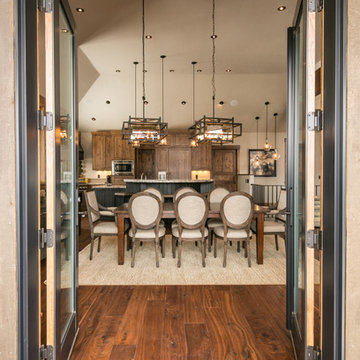
Idée de décoration pour une grande salle à manger ouverte sur le salon chalet avec un mur marron, parquet foncé, une cheminée d'angle et un manteau de cheminée en pierre.
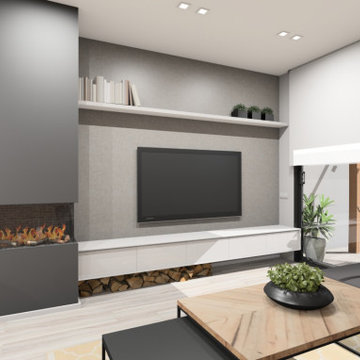
Aménagement d'une grande salle à manger industrielle avec un mur gris, un sol en bois brun, une cheminée d'angle, un manteau de cheminée en plâtre et un sol gris.
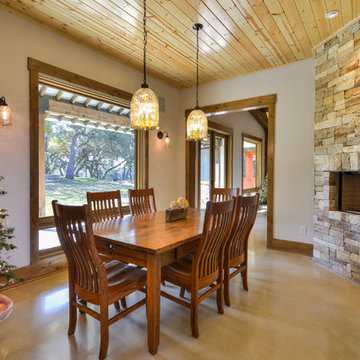
Idées déco pour une grande salle à manger avec un mur beige, sol en béton ciré, une cheminée d'angle et un manteau de cheminée en pierre.
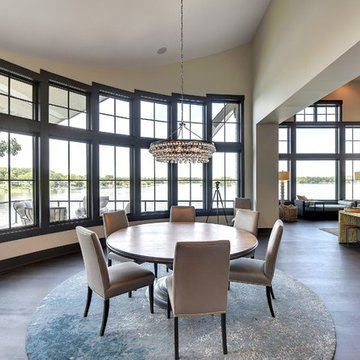
Builder: Highmark Builders Inc;
Photographers: Spacecrafting Photography;
Window Film Installations by Solar Shield, Inc.
Inspiration pour une grande salle à manger ouverte sur la cuisine traditionnelle avec un mur beige, parquet foncé, une cheminée d'angle et un manteau de cheminée en pierre.
Inspiration pour une grande salle à manger ouverte sur la cuisine traditionnelle avec un mur beige, parquet foncé, une cheminée d'angle et un manteau de cheminée en pierre.
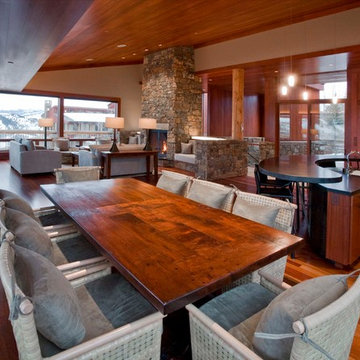
Idées déco pour une grande salle à manger ouverte sur le salon moderne avec un sol en bois brun, une cheminée d'angle et un manteau de cheminée en pierre.
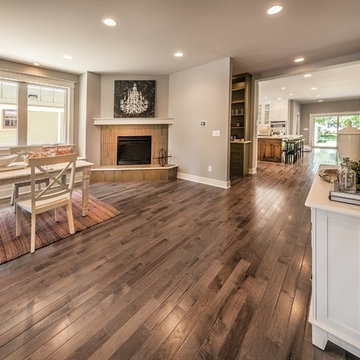
Cette photo montre une grande salle à manger ouverte sur le salon craftsman avec un mur gris, un sol en bois brun, une cheminée d'angle et un manteau de cheminée en carrelage.
Idées déco de grandes salles à manger avec une cheminée d'angle
6