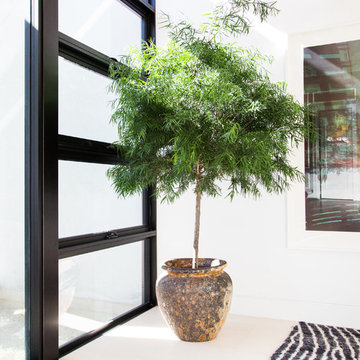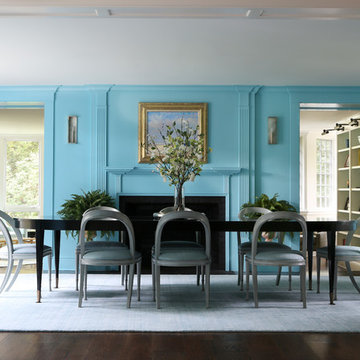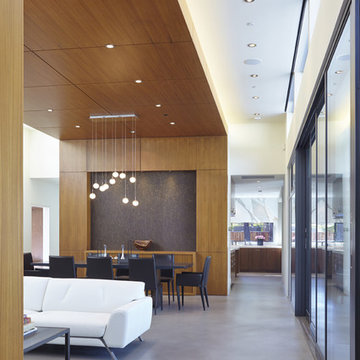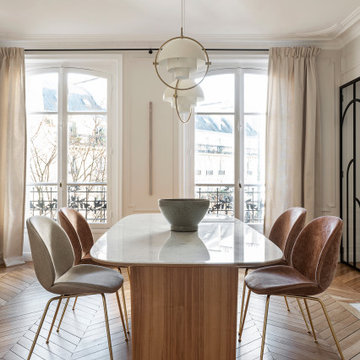Idées déco de grandes salles à manger avec une cheminée
Trier par :
Budget
Trier par:Populaires du jour
81 - 100 sur 9 753 photos
1 sur 3

Interior Design by Blackband Design
Photography by Tessa Neustadt
Réalisation d'une grande salle à manger design fermée avec un mur blanc, un sol en calcaire, une cheminée double-face et un manteau de cheminée en carrelage.
Réalisation d'une grande salle à manger design fermée avec un mur blanc, un sol en calcaire, une cheminée double-face et un manteau de cheminée en carrelage.

Exemple d'une grande salle à manger ouverte sur le salon tendance avec un mur marron, une cheminée double-face, un sol en carrelage de céramique et un manteau de cheminée en pierre.

Exemple d'une grande salle à manger chic fermée avec un mur bleu, parquet foncé, une cheminée standard, un manteau de cheminée en bois, un sol marron et éclairage.

Atherton has many large substantial homes - our clients purchased an existing home on a one acre flag-shaped lot and asked us to design a new dream home for them. The result is a new 7,000 square foot four-building complex consisting of the main house, six-car garage with two car lifts, pool house with a full one bedroom residence inside, and a separate home office /work out gym studio building. A fifty-foot swimming pool was also created with fully landscaped yards.
Given the rectangular shape of the lot, it was decided to angle the house to incoming visitors slightly so as to more dramatically present itself. The house became a classic u-shaped home but Feng Shui design principals were employed directing the placement of the pool house to better contain the energy flow on the site. The main house entry door is then aligned with a special Japanese red maple at the end of a long visual axis at the rear of the site. These angles and alignments set up everything else about the house design and layout, and views from various rooms allow you to see into virtually every space tracking movements of others in the home.
The residence is simply divided into two wings of public use, kitchen and family room, and the other wing of bedrooms, connected by the living and dining great room. Function drove the exterior form of windows and solid walls with a line of clerestory windows which bring light into the middle of the large home. Extensive sun shadow studies with 3D tree modeling led to the unorthodox placement of the pool to the north of the home, but tree shadow tracking showed this to be the sunniest area during the entire year.
Sustainable measures included a full 7.1kW solar photovoltaic array technically making the house off the grid, and arranged so that no panels are visible from the property. A large 16,000 gallon rainwater catchment system consisting of tanks buried below grade was installed. The home is California GreenPoint rated and also features sealed roof soffits and a sealed crawlspace without the usual venting. A whole house computer automation system with server room was installed as well. Heating and cooling utilize hot water radiant heated concrete and wood floors supplemented by heat pump generated heating and cooling.
A compound of buildings created to form balanced relationships between each other, this home is about circulation, light and a balance of form and function.
Photo by John Sutton Photography.

The beautiful barrel and wood ceiling treatments along with the wood herringbone floor pattern help clearly define the separate living areas.
Aménagement d'une grande salle à manger ouverte sur le salon moderne avec un mur blanc, parquet clair, une cheminée standard et un sol multicolore.
Aménagement d'une grande salle à manger ouverte sur le salon moderne avec un mur blanc, parquet clair, une cheminée standard et un sol multicolore.

Idée de décoration pour une grande salle à manger tradition avec un mur blanc, parquet clair, une cheminée standard et un manteau de cheminée en pierre.

Sala da pranzo: sulla destra ribassamento soffitto per zona ingresso e scala che porta al piano superiore: pareti verdi e marmo verde alpi a pavimento. Frontalmente la zona pranzo con armadio in legno noce canaletto cannettato. Pavimento in parquet rovere naturale posato a spina ungherese. Mobile a destra sempre in noce con rivestimento in marmo marquinia e camino.
A sinistra porte scorrevoli per accedere a diverse camere oltre che da corridoio

Réalisation d'une grande salle à manger ouverte sur le salon vintage avec parquet clair, une cheminée double-face, un manteau de cheminée en brique et un plafond en bois.

In the heart of Lakeview, Wrigleyville, our team completely remodeled a condo: master and guest bathrooms, kitchen, living room, and mudroom.
Master Bath Floating Vanity by Metropolis (Flame Oak)
Guest Bath Vanity by Bertch
Tall Pantry by Breckenridge (White)
Somerset Light Fixtures by Hinkley Lighting
https://123remodeling.com/

Open plan living. Indoor and Outdoor
Cette photo montre une grande salle à manger tendance avec un mur blanc, sol en béton ciré, une cheminée double-face, un manteau de cheminée en béton et un sol noir.
Cette photo montre une grande salle à manger tendance avec un mur blanc, sol en béton ciré, une cheminée double-face, un manteau de cheminée en béton et un sol noir.

Liadesign
Idées déco pour une grande salle à manger scandinave avec un mur multicolore, parquet clair, une cheminée ribbon, un manteau de cheminée en plâtre et un plafond décaissé.
Idées déco pour une grande salle à manger scandinave avec un mur multicolore, parquet clair, une cheminée ribbon, un manteau de cheminée en plâtre et un plafond décaissé.

This project is the result of research and work lasting several months. This magnificent Haussmannian apartment will inspire you if you are looking for refined and original inspiration.
Here the lights are decorative objects in their own right. Sometimes they take the form of a cloud in the children's room, delicate bubbles in the parents' or floating halos in the living rooms.
The majestic kitchen completely hugs the long wall. It is a unique creation by eggersmann by Paul & Benjamin. A very important piece for the family, it has been designed both to allow them to meet and to welcome official invitations.
The master bathroom is a work of art. There is a minimalist Italian stone shower. Wood gives the room a chic side without being too conspicuous. It is the same wood used for the construction of boats: solid, noble and above all waterproof.

Wohn-Esszimmer mit Sitzfenster
Idée de décoration pour une grande salle à manger ouverte sur le salon design avec un mur blanc, un sol en contreplaqué, une cheminée d'angle et un sol beige.
Idée de décoration pour une grande salle à manger ouverte sur le salon design avec un mur blanc, un sol en contreplaqué, une cheminée d'angle et un sol beige.

Versatile Imaging
Aménagement d'une grande salle à manger classique fermée avec un mur blanc, un sol en bois brun, une cheminée standard et un manteau de cheminée en pierre.
Aménagement d'une grande salle à manger classique fermée avec un mur blanc, un sol en bois brun, une cheminée standard et un manteau de cheminée en pierre.

A modern glass fireplace an Ortal Space Creator 120 organically separates this sunken den and dining room. A set of three glazed vases in shades of amber, chartreuse and olive stand on the cream concrete hearth. Wide flagstone steps capped with oak slabs lead the way to the dining room. The base of the espresso stained dining table is accented with zebra wood and rests on an ombre rug in shades of soft green and orange. The table’s centerpiece is a hammered pot filled with greenery. Hanging above the table is a striking modern light fixture with glass globes. The ivory walls and ceiling are punctuated with warm, honey stained alder trim. Orange piping against a tone on tone chocolate fabric covers the dining chairs paying homage to the warm tones of the stained oak floor. The ebony chair legs coordinate with the black of the baby grand piano which stands at the ready for anyone eager to play the room a tune.

Justin Krug Photography
Idées déco pour une grande salle à manger campagne fermée avec un mur blanc, un sol en bois brun, une cheminée standard, un manteau de cheminée en pierre et un sol marron.
Idées déco pour une grande salle à manger campagne fermée avec un mur blanc, un sol en bois brun, une cheminée standard, un manteau de cheminée en pierre et un sol marron.

Contemporary desert home with natural materials. Wood, stone and copper elements throughout the house. Floors are vein-cut travertine, walls are stacked stone or dry wall with hand painted faux finish.
Project designed by Susie Hersker’s Scottsdale interior design firm Design Directives. Design Directives is active in Phoenix, Paradise Valley, Cave Creek, Carefree, Sedona, and beyond.
For more about Design Directives, click here: https://susanherskerasid.com/

A traditional Victorian interior with a modern twist photographed by Tim Clarke-Payton
Réalisation d'une grande salle à manger ouverte sur le salon tradition avec un mur gris, parquet clair, une cheminée standard, un manteau de cheminée en pierre, un sol jaune et éclairage.
Réalisation d'une grande salle à manger ouverte sur le salon tradition avec un mur gris, parquet clair, une cheminée standard, un manteau de cheminée en pierre, un sol jaune et éclairage.

Cette photo montre une grande salle à manger ouverte sur le salon montagne avec un mur beige, un sol en bois brun, une cheminée standard, un manteau de cheminée en carrelage et un sol marron.

Cette photo montre une grande salle à manger ouverte sur le salon nature avec un mur blanc, parquet foncé, un sol marron, une cheminée standard et un manteau de cheminée en béton.
Idées déco de grandes salles à manger avec une cheminée
5