Idées déco de grandes salles à manger bleues
Trier par :
Budget
Trier par:Populaires du jour
61 - 80 sur 588 photos
1 sur 3
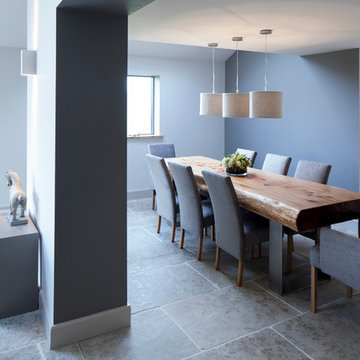
The beautiful Dining Area in one of our Award Winning Barn Renovations. The fabulous Monterey Cypress, Macrocarpa wood which we sourced through our specialist wood supplier allowed us to create this fabulous 8ft x 3ft Dining Table with Brushed Stainless Steel Legs. The Dining Chairs were made and covered for us in a beautiful soft grey fabric by our furniture designers. Accenting walls were painted in the lovely new Farrow & Ball colour 'Moles Breath' and Felt shades in a lovely 'Oatmeal' colour with cotton diffusers were hung on brushed Nickel Pendant Lights. A lovely Dining area in the beautiful Open Plan Living Space for our happy Clients to entertain in and enjoy.
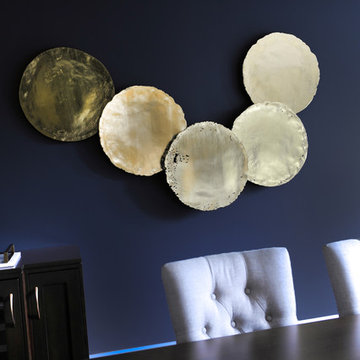
We moved away from our usual light, airy aesthetic toward the dark and dramatic in this formal living and dining space located in a spacious home in Vancouver's affluent West Side neighborhood. Deep navy blue, gold and dark warm woods make for a rich scheme that perfectly suits this well appointed home. Interior Design by Lori Steeves of Simply Home Decorating. Photos by Tracey Ayton Photography.
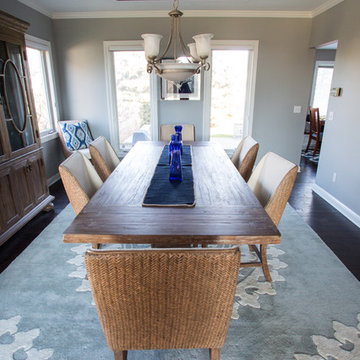
This beautiful dining room space came together as a collaboration with the home owners desire for an elegant casual dining room space.
Cette photo montre une grande salle à manger chic fermée avec parquet foncé, un mur bleu et aucune cheminée.
Cette photo montre une grande salle à manger chic fermée avec parquet foncé, un mur bleu et aucune cheminée.
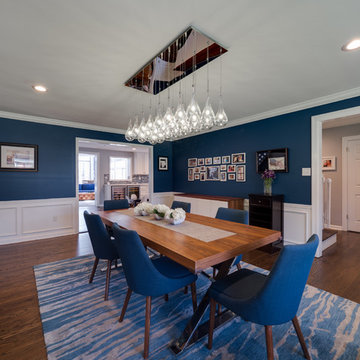
JMB Photoworks
RUDLOFF Custom Builders, is a residential construction company that connects with clients early in the design phase to ensure every detail of your project is captured just as you imagined. RUDLOFF Custom Builders will create the project of your dreams that is executed by on-site project managers and skilled craftsman, while creating lifetime client relationships that are build on trust and integrity.
We are a full service, certified remodeling company that covers all of the Philadelphia suburban area including West Chester, Gladwynne, Malvern, Wayne, Haverford and more.
As a 6 time Best of Houzz winner, we look forward to working with you on your next project.
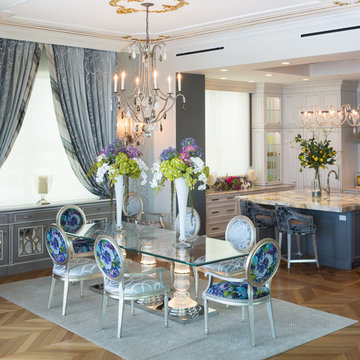
Photo: Geza Darrah Photography
Réalisation d'une grande salle à manger bohème avec parquet clair et du papier peint.
Réalisation d'une grande salle à manger bohème avec parquet clair et du papier peint.
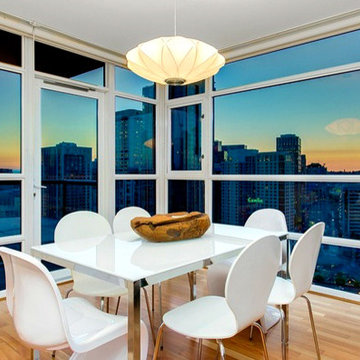
Idée de décoration pour une grande salle à manger ouverte sur le salon design avec parquet clair.
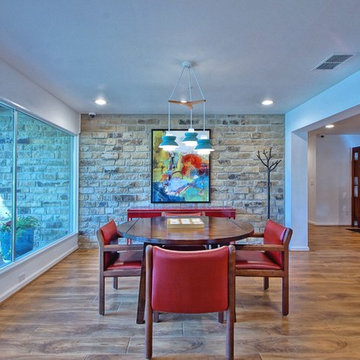
Aménagement d'une grande salle à manger ouverte sur le salon rétro avec un mur blanc et un sol en bois brun.
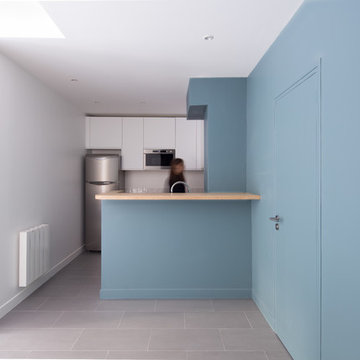
Philippe Billard
Aménagement d'une grande salle à manger ouverte sur le salon contemporaine avec un mur blanc, sol en béton ciré, aucune cheminée, un manteau de cheminée en béton et un sol gris.
Aménagement d'une grande salle à manger ouverte sur le salon contemporaine avec un mur blanc, sol en béton ciré, aucune cheminée, un manteau de cheminée en béton et un sol gris.
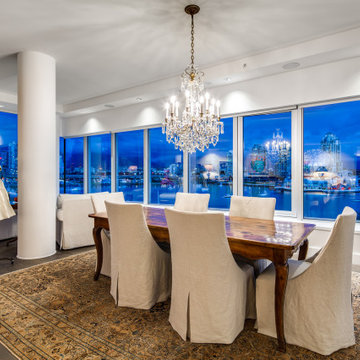
This stunning 4,500 sq/ft one-level penthouse was purchased as a retirement home for a young at heart couple who enjoys featuring their art with the backdrop of the beautiful city skyline. The kitchen and bathrooms were personalized with this client’s taste of clean and modern surfaces, while a third bedroom was converted into a full-size walk-in closet for wardrobe items to be clearly displayed. The specialized art lighting highlights the eclectic art made up of both sculpture and wall pieces. A gorgeous home with an amazing view right in the heart of the city.
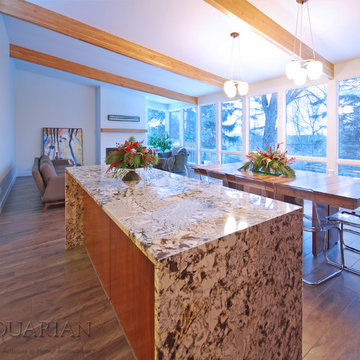
Inspiration pour une grande salle à manger ouverte sur le salon design avec un mur blanc, parquet clair et aucune cheminée.
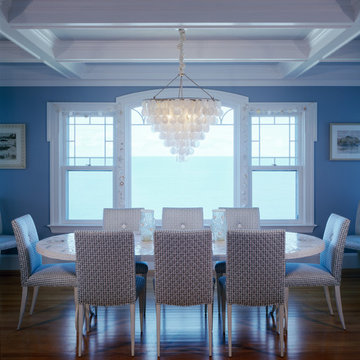
Coffered ceilings, custom floors, sand dollar chandelier overlooking the Atlantic ocean.
The formal dining room was featured in Better Homes and Gardens
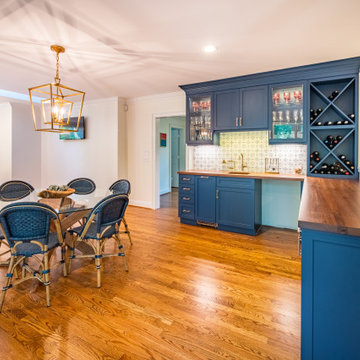
Exemple d'une grande salle à manger ouverte sur la cuisine chic avec un mur blanc, parquet clair, aucune cheminée et un sol beige.
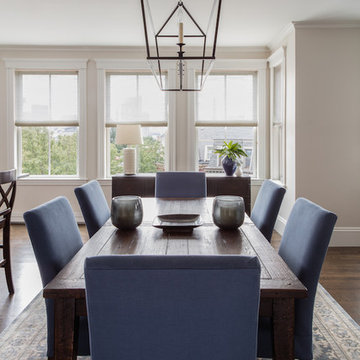
This partial renovation including modifications to the existing kitchen, all new appliances, custom countertops, backsplash, addition of a gas fireplace and mantel design, all new plumbing fixtures, redesign of master en-suite including the master bathroom, the addition of a walk in master closet and additional storage in every opportunity possible that every city dwelling can never have enough of … it also including the refurbishment of the hardwood floors, paint and crown moulding throughout and custom window treatments with new recessed and decorative lighting.
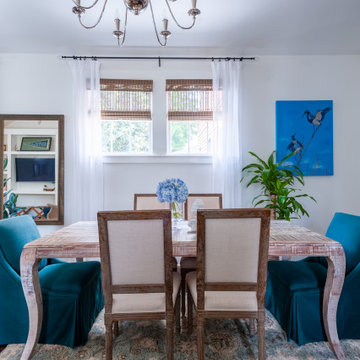
New Orleans uptown home with plenty of natural lighting
Dining room area with white walls and high ceilings
Natural woven shades and white sheer curtains to let the natural light in
Rustic dining room table with green accent chairs and light colored area rug underneath
Blue flowers and blue wall art to compliment the blue decor living room
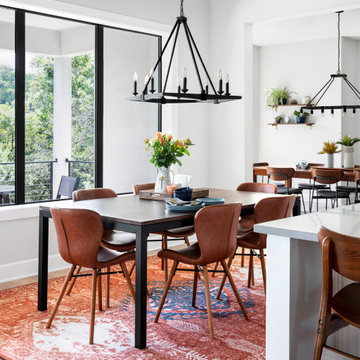
Modern Dining Room
Cette image montre une grande salle à manger ouverte sur la cuisine minimaliste avec parquet clair, un sol marron et un mur blanc.
Cette image montre une grande salle à manger ouverte sur la cuisine minimaliste avec parquet clair, un sol marron et un mur blanc.
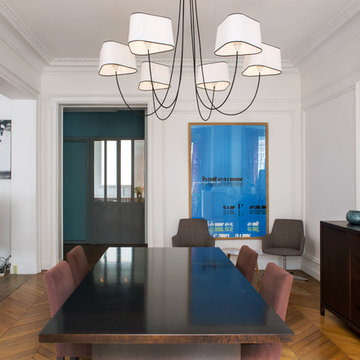
Exemple d'une grande salle à manger tendance fermée avec un mur blanc, un sol en bois brun, aucune cheminée et un sol marron.
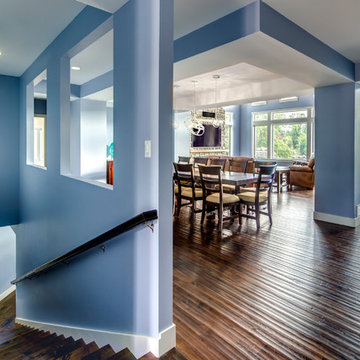
Photo of the Stall Hall looking into the Dining Room area that was renovated in the existing house. The Grand Hall addition to the house is seen beyond. Photography by Dustyn Hadley at Luxe Photo.
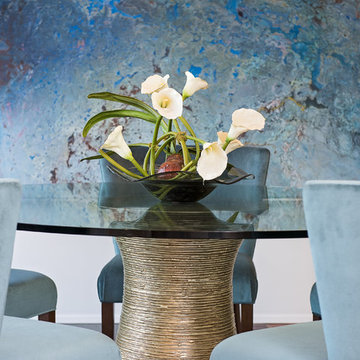
A mix of seating and a contemporary glass table with a custom base are featured in the dining area.
Photographer: Freeman Fotographics, High Point, NC
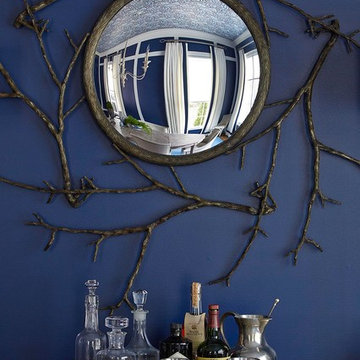
Photography by Lauren Rubinstein
Wallpaper installation by Bob Bachman
Painting by Verge & Associates
Cette image montre une grande salle à manger ouverte sur la cuisine design avec un mur bleu, parquet foncé et un sol marron.
Cette image montre une grande salle à manger ouverte sur la cuisine design avec un mur bleu, parquet foncé et un sol marron.
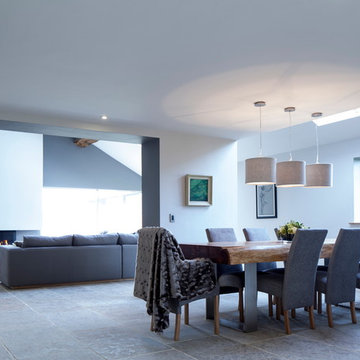
The beautiful Dining Area in one of our Award Winning Barn Renovations. The fabulous Monterey Cypress, Macrocarpa wood which we sourced through our specialist wood supplier allowed us to create this fabulous 8ft x 3ft Dining Table with Brushed Stainless Steel Legs. The Dining Chairs were made and covered for us in a beautiful soft grey fabric by our furniture designers. Accenting walls were painted in the lovely new Farrow & Ball colour 'Moles Breath' and Felt shades in a lovely 'Oatmeal' colour with cotton diffusers were hung on brushed Nickel Pendant Lights. A lovely Dining area in the beautiful Open Plan Living Space for our happy Clients to entertain in and enjoy.
Idées déco de grandes salles à manger bleues
4