Idées déco de grandes salles à manger grises
Trier par :
Budget
Trier par:Populaires du jour
161 - 180 sur 5 301 photos
1 sur 3
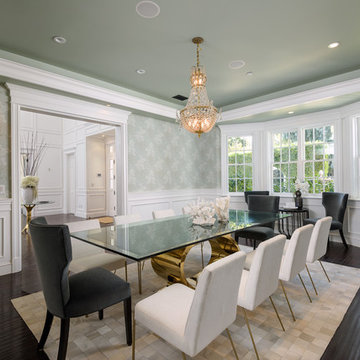
Inspiration pour une grande salle à manger traditionnelle fermée avec un mur vert, parquet foncé, un sol marron, une cheminée standard et un manteau de cheminée en pierre.
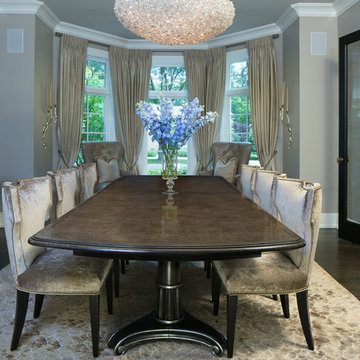
Wittefini
Idées déco pour une grande salle à manger classique fermée avec un mur gris, parquet foncé, aucune cheminée, un sol marron et éclairage.
Idées déco pour une grande salle à manger classique fermée avec un mur gris, parquet foncé, aucune cheminée, un sol marron et éclairage.
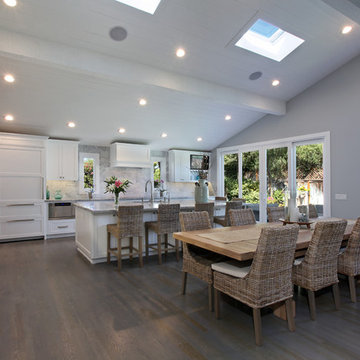
Photography: Jeri Koegel
Cette photo montre une grande salle à manger ouverte sur la cuisine bord de mer avec parquet foncé, une cheminée standard, un manteau de cheminée en carrelage, un mur gris et un sol marron.
Cette photo montre une grande salle à manger ouverte sur la cuisine bord de mer avec parquet foncé, une cheminée standard, un manteau de cheminée en carrelage, un mur gris et un sol marron.
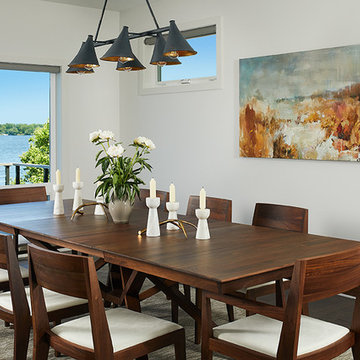
Cette photo montre une grande salle à manger ouverte sur la cuisine moderne avec un mur blanc, parquet foncé, aucune cheminée et un sol marron.
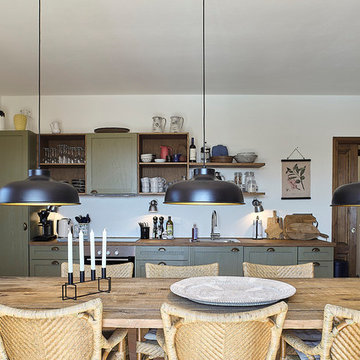
Matteo Castelli
Réalisation d'une grande salle à manger ouverte sur la cuisine champêtre avec un mur blanc.
Réalisation d'une grande salle à manger ouverte sur la cuisine champêtre avec un mur blanc.
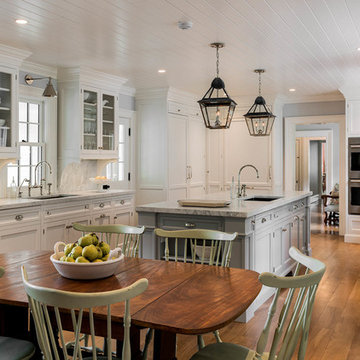
Kitchen
Photo by Rob Karosis
Exemple d'une grande salle à manger ouverte sur la cuisine nature avec un mur gris, un sol en bois brun, une cheminée standard, un manteau de cheminée en brique et un sol marron.
Exemple d'une grande salle à manger ouverte sur la cuisine nature avec un mur gris, un sol en bois brun, une cheminée standard, un manteau de cheminée en brique et un sol marron.
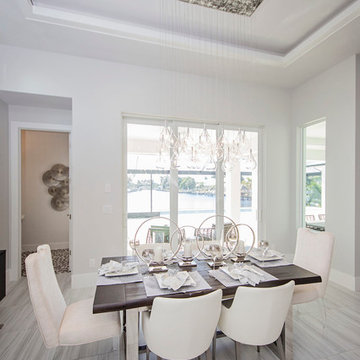
This unique dining area features white leather chairs, a dark wood table top with chrome legs & eye catching circular center pieces! The modern style of this home is exhibited here with the abstract pendant lighting display over hanging this beautiful dining set up!
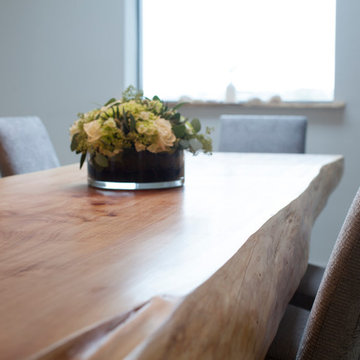
Creating an open plan Dining Area within this Barn interior. This are was originally the end of the barn and lounge area of the origial barn conversion. In achieving a large extension on the side of the Barn, we were able to open this area up totally to create a lovely Dining Area which was in between the new lounge area and new kitchen area. A stunning 8 seater bespoke wood Dining Table with brushed stainless steel legs was created with Larsen fabric upholstered dining chairs, in a gorgeous grey fabric to match the colour scheme of this ground floor area. Felt Pendant lights were part of the Lutron Home Automation and a stunning Indian Stone Tiled floor was laid throughout the ground floor. Farrow and Ball Moles Breath was painted on some of the walls which gave depth and warmth.
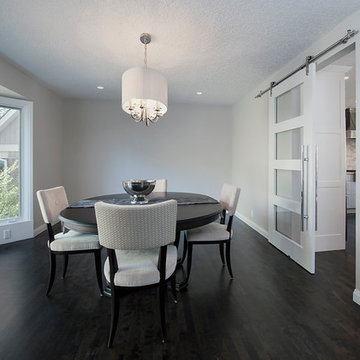
MHB Photo-Graf
Exemple d'une grande salle à manger tendance fermée avec un mur gris, parquet foncé et aucune cheminée.
Exemple d'une grande salle à manger tendance fermée avec un mur gris, parquet foncé et aucune cheminée.
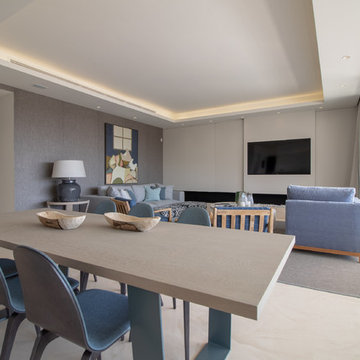
Idée de décoration pour une grande salle à manger ouverte sur le salon design avec un mur multicolore, un sol en carrelage de céramique et un sol beige.
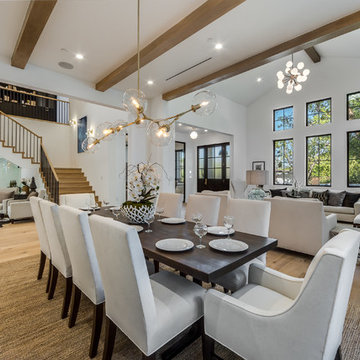
Dining Room of the Beautiful New Encino Construction which included the installation of chandelier, recessed lighting, beamed ceiling, light hardwood flooring and dining room furniture.
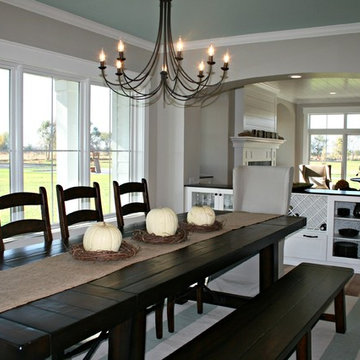
Anna Oseka
Aménagement d'une grande salle à manger ouverte sur le salon campagne avec un mur gris, un sol en bois brun, aucune cheminée et un sol marron.
Aménagement d'une grande salle à manger ouverte sur le salon campagne avec un mur gris, un sol en bois brun, aucune cheminée et un sol marron.
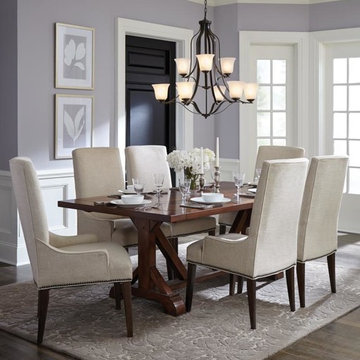
This nine light chandelier combines form and function in a traditional empire silhouette. Trumpeted Satin Etched glass shades and a circular finial further enhance the design. Cluster three sizes together in a multi-fixture installation to make a beautifully dramatic statement in the living room, foyer, entryway or family room. Perfect in a dining room too.
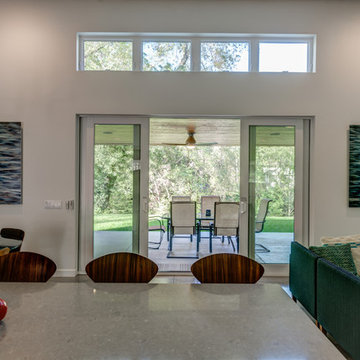
Cette photo montre une grande salle à manger ouverte sur le salon tendance avec un mur blanc, sol en béton ciré, aucune cheminée et un sol gris.

This full basement renovation included adding a mudroom area, media room, a bedroom, a full bathroom, a game room, a kitchen, a gym and a beautiful custom wine cellar. Our clients are a family that is growing, and with a new baby, they wanted a comfortable place for family to stay when they visited, as well as space to spend time themselves. They also wanted an area that was easy to access from the pool for entertaining, grabbing snacks and using a new full pool bath.We never treat a basement as a second-class area of the house. Wood beams, customized details, moldings, built-ins, beadboard and wainscoting give the lower level main-floor style. There’s just as much custom millwork as you’d see in the formal spaces upstairs. We’re especially proud of the wine cellar, the media built-ins, the customized details on the island, the custom cubbies in the mudroom and the relaxing flow throughout the entire space.
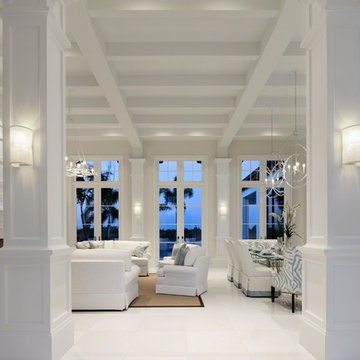
Inspiration pour une grande salle à manger traditionnelle fermée avec un mur blanc, un sol en carrelage de porcelaine, aucune cheminée, un sol blanc et éclairage.
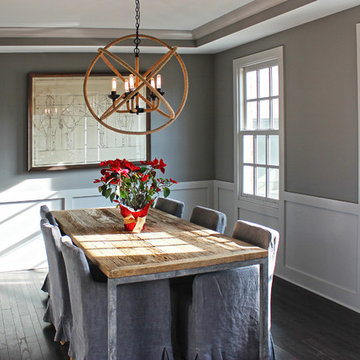
The Tuckerman Home Group
Aménagement d'une grande salle à manger campagne fermée avec un mur gris et parquet foncé.
Aménagement d'une grande salle à manger campagne fermée avec un mur gris et parquet foncé.
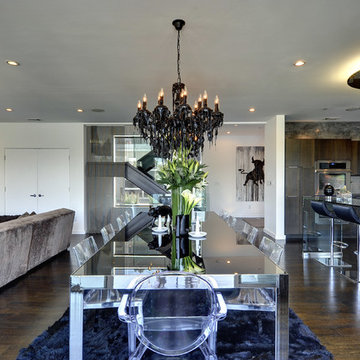
interior illusions
Aménagement d'une grande salle à manger ouverte sur la cuisine contemporaine avec un mur blanc et parquet foncé.
Aménagement d'une grande salle à manger ouverte sur la cuisine contemporaine avec un mur blanc et parquet foncé.

Once home to antiquarian Horace Walpole, ‘Heckfield Place’ has been judiciously re-crafted into an ‘effortlessly stylish' countryside hotel with beautiful bedrooms, as well as two restaurants, a private cinema, Little Bothy spa, wine cellar, gardens and Home Farm, centred on sustainability and biodynamic farming principles.
Spratley & Partners completed the dramatic transformation of the 430-acre site in Hampshire into the UK’s most eagerly anticipated, luxury hotel in 2018, after a significant programme of restoration works which began in 2009 for private investment company, Morningside Group.
Later, modern additions to the site, which was being used as a conference centre and wedding venue, were largely unsympathetic and not in-keeping with the original form and layout; the house was extended in the 1980s with a block of bedrooms and conference facilities which were small, basic and required substantial upgrading. The rooms in the listed building had also been subdivided, creating cramped spaces and disrupting the historical plan of the house.
After years of careful restoration and collaboration, this elegant, Grade II listed Georgian house and estate has been brought back to life and sensitively woven into its secluded landscape surroundings.
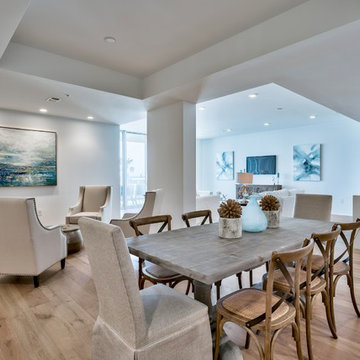
Tim Kramer Photography
Aménagement d'une grande salle à manger ouverte sur la cuisine bord de mer avec un mur blanc, parquet clair, aucune cheminée, un sol beige et éclairage.
Aménagement d'une grande salle à manger ouverte sur la cuisine bord de mer avec un mur blanc, parquet clair, aucune cheminée, un sol beige et éclairage.
Idées déco de grandes salles à manger grises
9