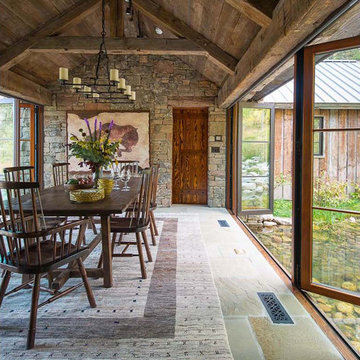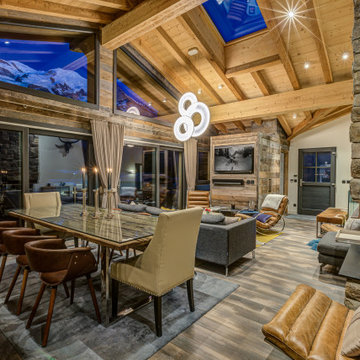Idées déco de grandes salles à manger marrons
Trier par :
Budget
Trier par:Populaires du jour
61 - 80 sur 16 728 photos
1 sur 3
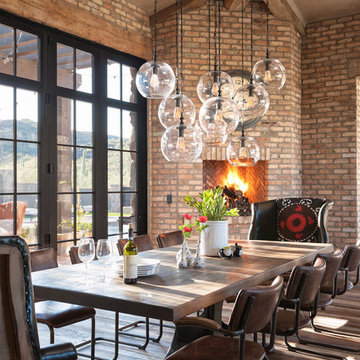
Inspiration pour une grande salle à manger rustique avec un sol en bois brun et une cheminée d'angle.
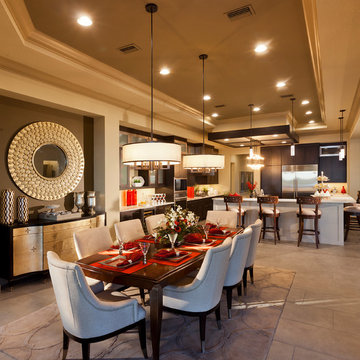
Gene Pollux | Pollux Photography
Everett Dennison | SRQ360
Cette photo montre une grande salle à manger moderne avec un mur beige.
Cette photo montre une grande salle à manger moderne avec un mur beige.

Cette photo montre une grande salle à manger ouverte sur le salon tendance avec parquet foncé, un mur multicolore, une cheminée double-face et un manteau de cheminée en pierre.
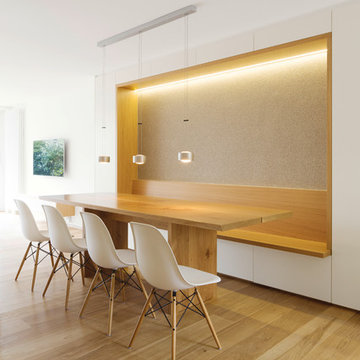
Aménagement d'une grande salle à manger moderne avec un mur blanc et un sol en bois brun.
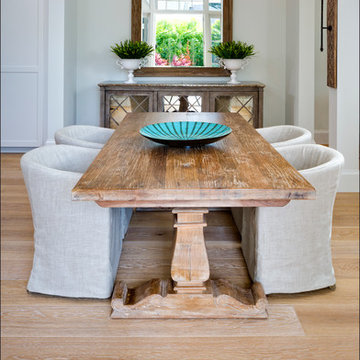
Inspiration pour une grande salle à manger ouverte sur le salon traditionnelle avec un mur bleu.
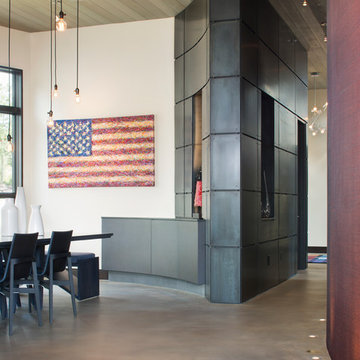
Kimberly Gavin Photography
Cette photo montre une grande salle à manger tendance fermée avec un mur beige et sol en béton ciré.
Cette photo montre une grande salle à manger tendance fermée avec un mur beige et sol en béton ciré.
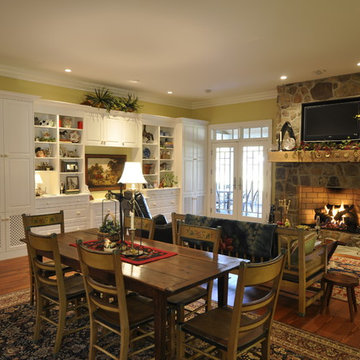
Well proportioned room highlights unique antiques.
Glen Dickerson photographer
Idées déco pour une grande salle à manger ouverte sur le salon campagne avec un mur jaune, une cheminée standard, un manteau de cheminée en pierre et un sol en bois brun.
Idées déco pour une grande salle à manger ouverte sur le salon campagne avec un mur jaune, une cheminée standard, un manteau de cheminée en pierre et un sol en bois brun.
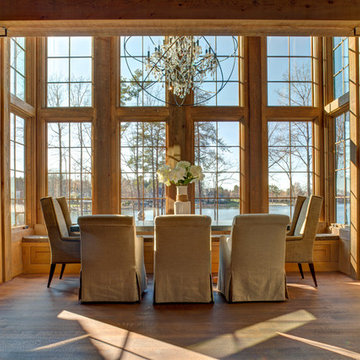
Metropolis Iconic Shots www.metropolisbranding.com
Aménagement d'une grande salle à manger ouverte sur le salon montagne avec un mur marron et un sol en bois brun.
Aménagement d'une grande salle à manger ouverte sur le salon montagne avec un mur marron et un sol en bois brun.
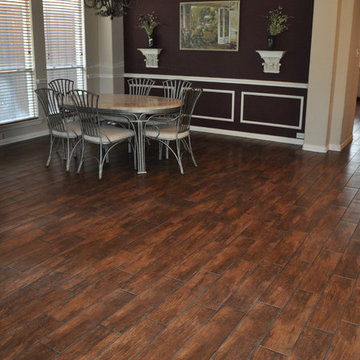
branded floors
Cette photo montre une grande salle à manger ouverte sur le salon chic avec un mur beige, aucune cheminée et un sol marron.
Cette photo montre une grande salle à manger ouverte sur le salon chic avec un mur beige, aucune cheminée et un sol marron.

The built-in banquette frames and showcases the client’s treasured leaded glass triptych as it surrounds a hammered copper breakfast table with a steel base. The built-in banquette frames and showcases the client’s treasured leaded glass triptych as it surrounds a hammered copper breakfast tabletop.
A Bonisolli Photography
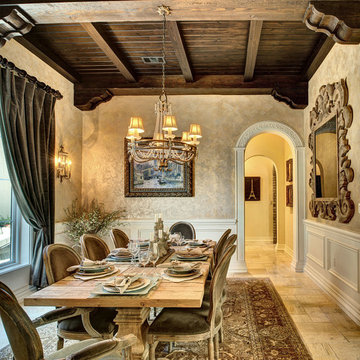
VJ Arizpe
Cette photo montre une grande salle à manger méditerranéenne fermée avec un mur beige et aucune cheminée.
Cette photo montre une grande salle à manger méditerranéenne fermée avec un mur beige et aucune cheminée.
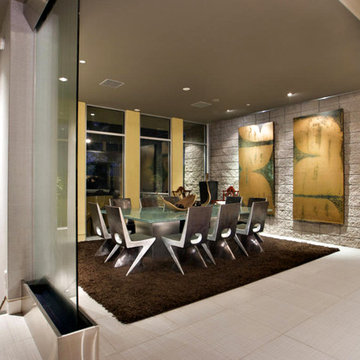
Architect C.P. Drewett tucked the dining room into a niche off the living room, providing intimacy in an otherwise open area. In the foreground, water runs down a sheet of glass, offering what he calls a “transition moment” between public and private spaces. The table has a shattered-glass top and is surrounded by resin chairs that look like metal.
Featured in the November 2008 issue of Phoenix Home & Garden, this "magnificently modern" home is actually a suburban loft located in Arcadia, a neighborhood formerly occupied by groves of orange and grapefruit trees in Phoenix, Arizona. The home, designed by architect C.P. Drewett, offers breathtaking views of Camelback Mountain from the entire main floor, guest house, and pool area. These main areas "loft" over a basement level featuring 4 bedrooms, a guest room, and a kids' den. Features of the house include white-oak ceilings, exposed steel trusses, Eucalyptus-veneer cabinetry, honed Pompignon limestone, concrete, granite, and stainless steel countertops. The owners also enlisted the help of Interior Designer Sharon Fannin. The project was built by Sonora West Development of Scottsdale, AZ.
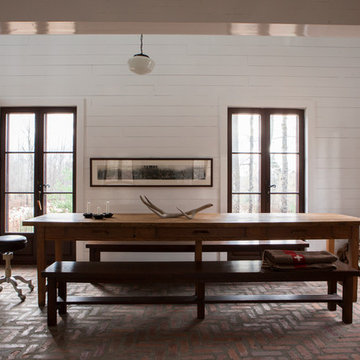
Jean Longpré
Idée de décoration pour une grande salle à manger chalet avec un sol en brique et un mur blanc.
Idée de décoration pour une grande salle à manger chalet avec un sol en brique et un mur blanc.

Eco-Rehabarama house. This dining space is adjacent to the kitchen and the living area in a very open floor-plan. We converted the garage into a kitchen and updated the entire house. The red barn door is made from recycled materials. The hardware for the door was salvaged from an old barn door. We used wood from the demolition to make the barn door. This image shows the entire barn door with the kitchen table. The door divides the laundry and utility room from the dining space. It's a practical solution to separate the two spaces while adding an interesting focal point to the room. Love the pop of red against the neutral walls. The door is painted with Sherwin Williams Red Obsession SW7590 and the walls are Sherwin Williams Warm Stone SW 7032.
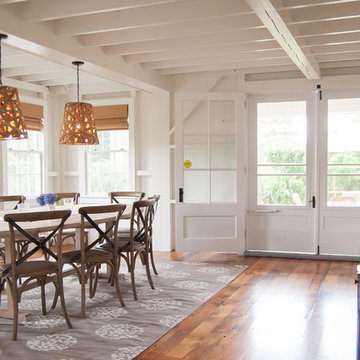
Réalisation d'une grande salle à manger marine fermée avec un mur blanc, un sol en bois brun et aucune cheminée.

All Cedar Log Cabin the beautiful pines of AZ
Elmira Stove Works appliances
Photos by Mark Boisclair
Exemple d'une grande salle à manger ouverte sur le salon montagne avec un sol en ardoise, un mur marron et un sol gris.
Exemple d'une grande salle à manger ouverte sur le salon montagne avec un sol en ardoise, un mur marron et un sol gris.
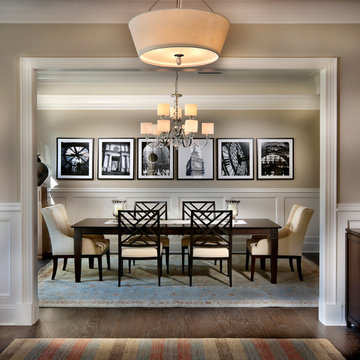
Triveny Model Home - Dining Room
Inspiration pour une grande salle à manger traditionnelle avec un mur beige et parquet foncé.
Inspiration pour une grande salle à manger traditionnelle avec un mur beige et parquet foncé.
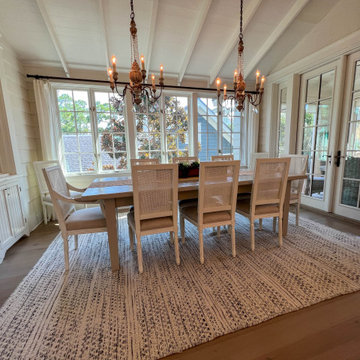
Welcome to our exquisite project featuring a luxurious dining room in a modern house. Adorned with elegant Dutch chandeliers, sleek chairs, and a stunning table atop a plush carpet, this space embodies sophistication and comfort. Flat cabinets provide ample storage while allowing the room's sleek aesthetic to shine. Natural light streams through expansive glass windows and doors, reflecting off polished wooden tiles, creating an inviting ambiance. Located in the vibrant communities of Clearwater, Florida, and Tampa, our remodeling and interior design ideas are tailored to the unique charm of the 33756 area. Trust our expert general contracting team to bring your custom home vision to life, whether through renovations, home additions, or personalized decor touches. Welcome to a world where luxury meets functionality, where every detail is meticulously crafted to exceed your expectations.
Idées déco de grandes salles à manger marrons
4
