Idées déco de grandes salles à manger ouvertes sur le salon
Trier par :
Budget
Trier par:Populaires du jour
81 - 100 sur 20 421 photos
1 sur 3
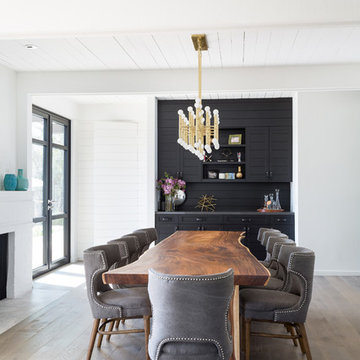
Inspiration pour une grande salle à manger ouverte sur le salon vintage avec un mur blanc, parquet clair, une cheminée standard et un manteau de cheminée en brique.
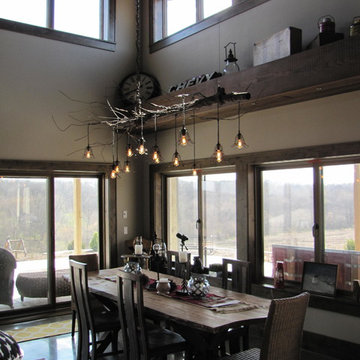
Custom Tree Branch Chandelier- from an 80 year old section of fence pipe and bailing wire. Hand bent and twisted. Suspended by an old log chain. Candelabra Edison bulbs.
Approx. 6.5 ft X 4 ft.
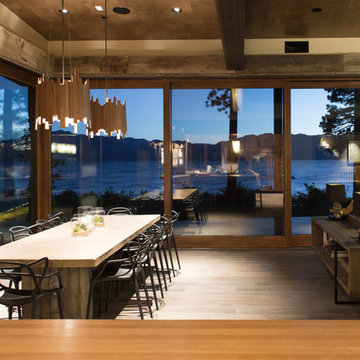
Jon M Photography
Exemple d'une grande salle à manger ouverte sur le salon industrielle avec un mur blanc, parquet clair et aucune cheminée.
Exemple d'une grande salle à manger ouverte sur le salon industrielle avec un mur blanc, parquet clair et aucune cheminée.

Réalisation d'une grande salle à manger ouverte sur le salon méditerranéenne avec un mur orange, tomettes au sol, une cheminée standard et un manteau de cheminée en carrelage.
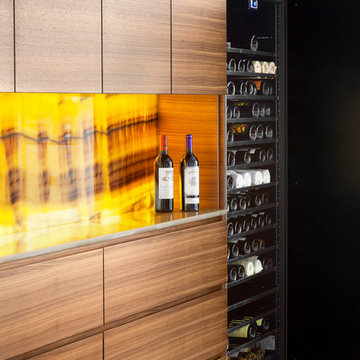
Lisa Petrole
Idées déco pour une grande salle à manger ouverte sur le salon contemporaine avec un mur blanc et un sol en bois brun.
Idées déco pour une grande salle à manger ouverte sur le salon contemporaine avec un mur blanc et un sol en bois brun.

Project Feature in: Luxe Magazine & Luxury Living Brickell
From skiing in the Swiss Alps to water sports in Key Biscayne, a relocation for a Chilean couple with three small children was a sea change. “They’re probably the most opposite places in the world,” says the husband about moving
from Switzerland to Miami. The couple fell in love with a tropical modern house in Key Biscayne with architecture by Marta Zubillaga and Juan Jose Zubillaga of Zubillaga Design. The white-stucco home with horizontal planks of red cedar had them at hello due to the open interiors kept bright and airy with limestone and marble plus an abundance of windows. “The light,” the husband says, “is something we loved.”
While in Miami on an overseas trip, the wife met with designer Maite Granda, whose style she had seen and liked online. For their interview, the homeowner brought along a photo book she created that essentially offered a roadmap to their family with profiles, likes, sports, and hobbies to navigate through the design. They immediately clicked, and Granda’s passion for designing children’s rooms was a value-added perk that the mother of three appreciated. “She painted a picture for me of each of the kids,” recalls Granda. “She said, ‘My boy is very creative—always building; he loves Legos. My oldest girl is very artistic— always dressing up in costumes, and she likes to sing. And the little one—we’re still discovering her personality.’”
To read more visit:
https://maitegranda.com/wp-content/uploads/2017/01/LX_MIA11_HOM_Maite_12.compressed.pdf
Rolando Diaz Photographer
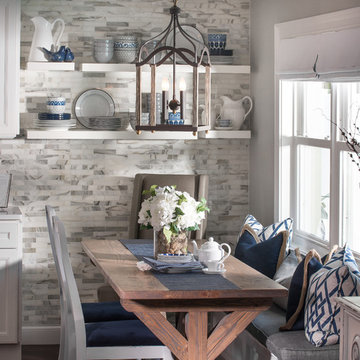
The dining nook features a simple bird cage style chandelier and contains a custom-built table with window booth seating and chairs accented with pops of denim blue throughout.
(Photography credited to SLR Pro Shots.)
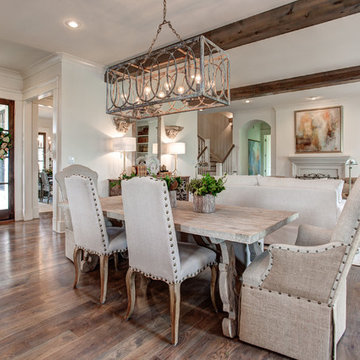
Michael Baxley
Idée de décoration pour une grande salle à manger ouverte sur le salon tradition avec un mur blanc, un sol en bois brun, une cheminée d'angle et éclairage.
Idée de décoration pour une grande salle à manger ouverte sur le salon tradition avec un mur blanc, un sol en bois brun, une cheminée d'angle et éclairage.
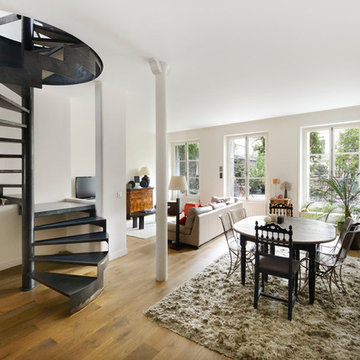
il s'agit d'un duplex rue Amelot à Paris conçu par Achcan et réalisé par Well concept :
- Réunification de deux appartements par la création d'une trémie avec escalier en acier.
- Rénovation complète des deux surfaces.
- Création d'une salle de douche parentale et d'une salle de bains.
- Création des menuiseries sur mesures
- Fabrication et pose d'une cuisine sur mesures
- Création de deux chambres communicantes (grande porte coulissante) pour les enfants.
- Réfection de l'installation de chauffage et d'électricité.
- Réfection des revêtements murs et sols.
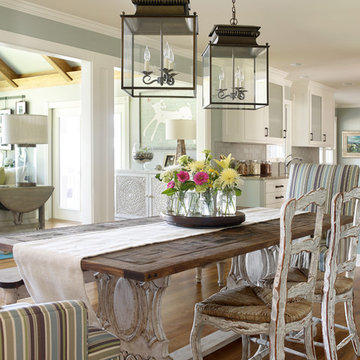
Designer: Kandrac and Kole Interior Designers, Photography by Emily Followill Photography
Cette photo montre une grande salle à manger ouverte sur le salon bord de mer avec un sol en bois brun, aucune cheminée et éclairage.
Cette photo montre une grande salle à manger ouverte sur le salon bord de mer avec un sol en bois brun, aucune cheminée et éclairage.
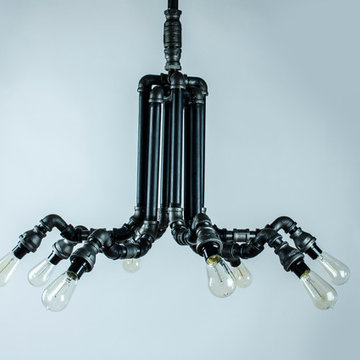
This chandelier is our most unique design, and super popular with designers. The chandelier has 8 antique bulbs that hang own about 16" from the top of the lamp. The diameter of the light is approximately 26"-30" wide. Each light bulb hangs of a stem that is approximately 8".
All electrical components are UL listed. We can make this to your dimensions.
8 Edison Light bulbs included, replacement light bulbs available for sale.
Each light is custom made and may very vary slightly but we do our best to deliver an item as close to the picture that you see.
PLEASE NOTE: PLEASE NOTE: All our lamps made with UL listed parts or components and are made in compliance with U.S. standards. However the light itself has not been UL Tested as this is a custom piece.
If you are purchasing a lamp for use outside of the U.S. or Canada, use only with the appropriate outlet adapter and voltage converter for your country. Do not plug into an electrical outlet higher than 110-120V as this could result in fire and/or injury. We are not responsible for this. We also do not supply lights bulbs other than those at the US voltage of 110-120v. If you are in a foreign country, you need to purchase you own light bulbs.
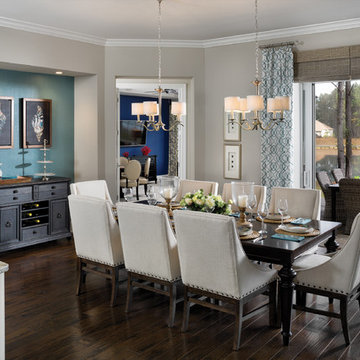
Arthur Rutenberg Homes
Cette image montre une grande salle à manger ouverte sur le salon traditionnelle avec un mur gris, parquet foncé et aucune cheminée.
Cette image montre une grande salle à manger ouverte sur le salon traditionnelle avec un mur gris, parquet foncé et aucune cheminée.
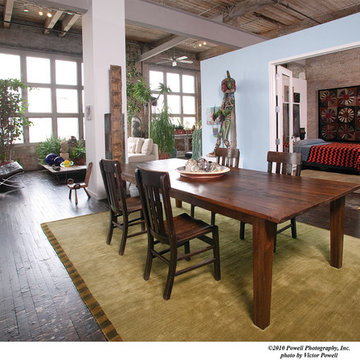
Cette image montre une grande salle à manger ouverte sur le salon urbaine avec un mur bleu, parquet foncé et aucune cheminée.
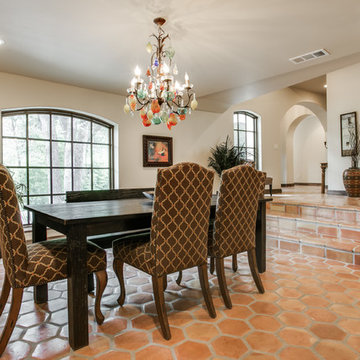
Shoot2Sell
Bella Vista Company
This home won the NARI Greater Dallas CotY Award for Entire House $750,001 to $1,000,000 in 2015.
Exemple d'une grande salle à manger ouverte sur le salon méditerranéenne avec un mur beige, tomettes au sol et aucune cheminée.
Exemple d'une grande salle à manger ouverte sur le salon méditerranéenne avec un mur beige, tomettes au sol et aucune cheminée.
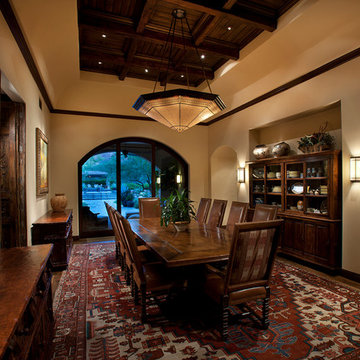
Dino Tonn Photography
Aménagement d'une grande salle à manger ouverte sur le salon méditerranéenne avec un mur beige, parquet foncé et aucune cheminée.
Aménagement d'une grande salle à manger ouverte sur le salon méditerranéenne avec un mur beige, parquet foncé et aucune cheminée.
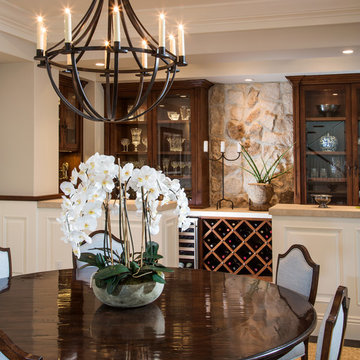
Legacy Custom Homes, Inc
Toblesky-Green Architects
Kelly Nutt Designs
Idées déco pour une grande salle à manger ouverte sur le salon classique avec un mur gris, parquet foncé, aucune cheminée et un sol marron.
Idées déco pour une grande salle à manger ouverte sur le salon classique avec un mur gris, parquet foncé, aucune cheminée et un sol marron.
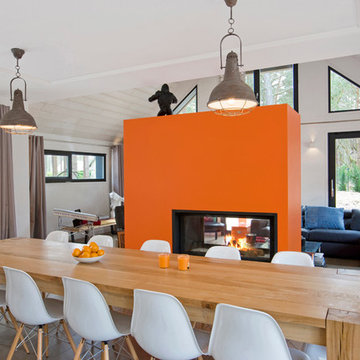
Aménagement d'une grande salle à manger ouverte sur le salon contemporaine avec un mur orange et parquet clair.
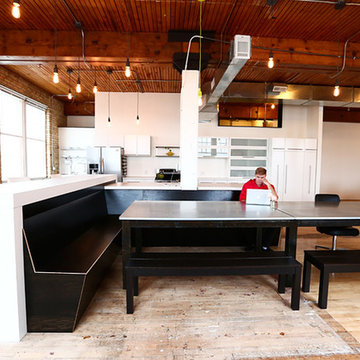
http://www.carlylovesamos.com
Cette image montre une grande salle à manger ouverte sur le salon urbaine avec un mur blanc, parquet clair et aucune cheminée.
Cette image montre une grande salle à manger ouverte sur le salon urbaine avec un mur blanc, parquet clair et aucune cheminée.
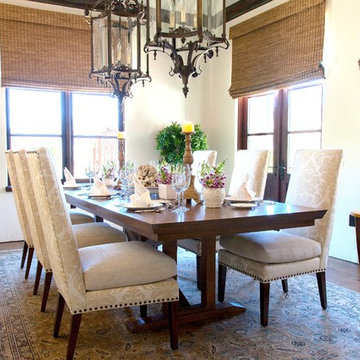
Réalisation d'une grande salle à manger ouverte sur le salon tradition avec un mur blanc, un sol en bois brun, aucune cheminée et un sol marron.

The homeowner of this ranch style home in Orange Park Acres wanted the Kitchen Breakfast Nook to become a large informal Dining Room that was an extension of the new Great Room. A new painted limestone effect on the used brick fireplace sets the tone for a lighter, more open and airy space. Using a bench for part of the seating helps to eliminate crowding and give a place for the grandkids to sit that can handle sticky hands. Custom designed dining chairs in a heavy duty velvet add to the luxurious feeling of the room and can be used in the adjacent Great Room for additional seating. A heavy dark iron chandelier was replaced with the lovely fixture that was hanging in another room; it's pale tones perfect for the new scheme. The window seat cushions were updated in a serviceable ostrich print taupe vinyl enhanced by rich cut velvet brocade and metallic woven pillows, making it a perfect place to sit and enjoy the outdoors. Photo by Anthony Gomez.
Idées déco de grandes salles à manger ouvertes sur le salon
5