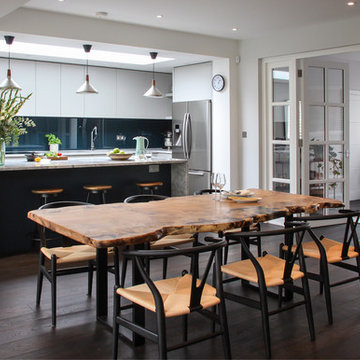Idées déco de grandes salles à manger
Trier par :
Budget
Trier par:Populaires du jour
1 - 20 sur 359 photos
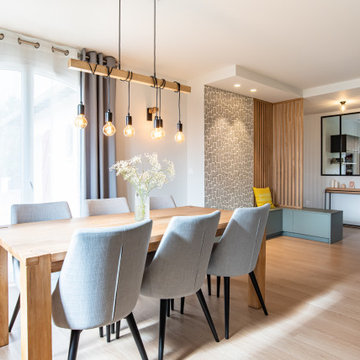
Idée de décoration pour une grande salle à manger design fermée avec un mur blanc et un sol beige.
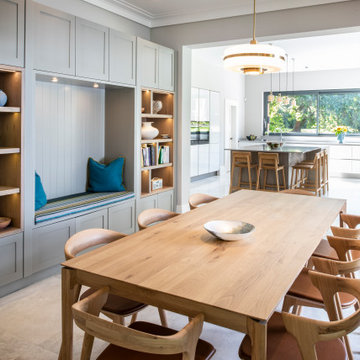
Aménagement d'une grande salle à manger ouverte sur la cuisine classique avec un mur gris, sol en béton ciré et un sol gris.
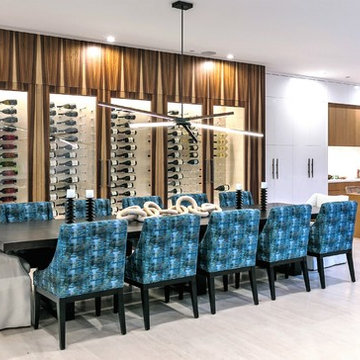
Idées déco pour une grande salle à manger ouverte sur la cuisine contemporaine avec un mur blanc, un sol beige et aucune cheminée.
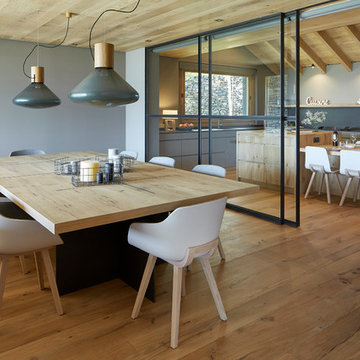
Cette photo montre une grande salle à manger ouverte sur le salon nature avec parquet clair, un mur gris et un sol marron.
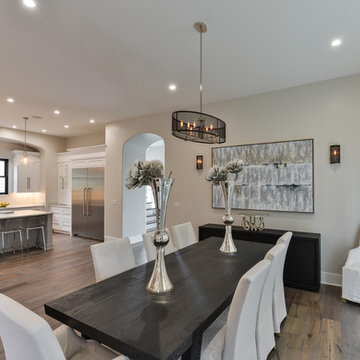
Aménagement d'une grande salle à manger ouverte sur la cuisine classique avec un mur gris, parquet clair et aucune cheminée.
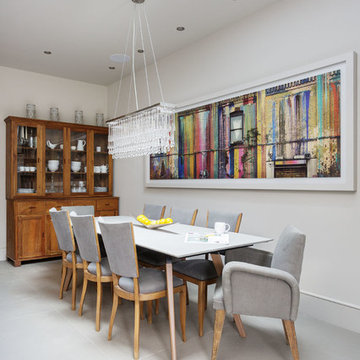
Thanks to our sister company HUX LONDON for the kitchen and joinery.
https://hux-london.co.uk/
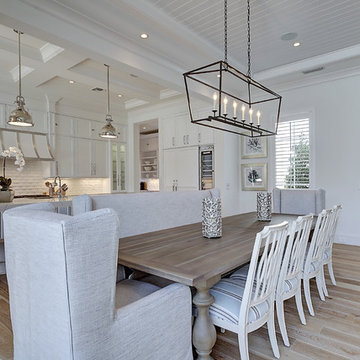
Idée de décoration pour une grande salle à manger ouverte sur la cuisine tradition avec un mur blanc, parquet clair, aucune cheminée et un sol marron.
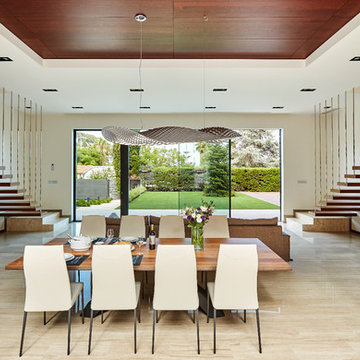
Fotografo O S C A R G U T I E R R E Z
Cette image montre une grande salle à manger design fermée avec un mur blanc, parquet clair et une cheminée ribbon.
Cette image montre une grande salle à manger design fermée avec un mur blanc, parquet clair et une cheminée ribbon.

This unique city-home is designed with a center entry, flanked by formal living and dining rooms on either side. An expansive gourmet kitchen / great room spans the rear of the main floor, opening onto a terraced outdoor space comprised of more than 700SF.
The home also boasts an open, four-story staircase flooded with natural, southern light, as well as a lower level family room, four bedrooms (including two en-suite) on the second floor, and an additional two bedrooms and study on the third floor. A spacious, 500SF roof deck is accessible from the top of the staircase, providing additional outdoor space for play and entertainment.
Due to the location and shape of the site, there is a 2-car, heated garage under the house, providing direct entry from the garage into the lower level mudroom. Two additional off-street parking spots are also provided in the covered driveway leading to the garage.
Designed with family living in mind, the home has also been designed for entertaining and to embrace life's creature comforts. Pre-wired with HD Video, Audio and comprehensive low-voltage services, the home is able to accommodate and distribute any low voltage services requested by the homeowner.
This home was pre-sold during construction.
Steve Hall, Hedrich Blessing
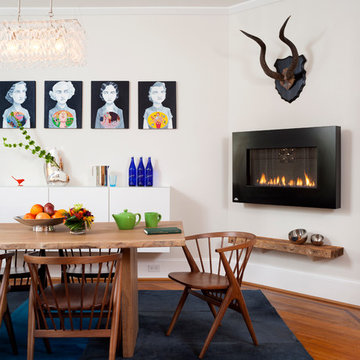
Stacy Zarin Goldberg
Cette image montre une grande salle à manger ouverte sur le salon vintage avec un mur blanc, un sol en bois brun, un manteau de cheminée en métal, une cheminée ribbon et un sol marron.
Cette image montre une grande salle à manger ouverte sur le salon vintage avec un mur blanc, un sol en bois brun, un manteau de cheminée en métal, une cheminée ribbon et un sol marron.

Idées déco pour une grande salle à manger ouverte sur le salon contemporaine avec un mur blanc, un sol en marbre, un sol blanc et aucune cheminée.
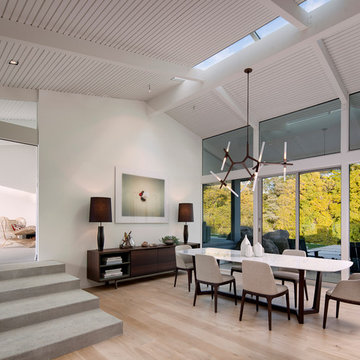
Inspired by DesignARC's Greenworth House, the owners of this 1960's single-story ranch house desired a fresh take on their out-dated, well-worn Montecito residence. Hailing from Toronto Canada, the couple is at ease in urban, loft-like spaces and looked to create a pared-down dwelling that could become their home.
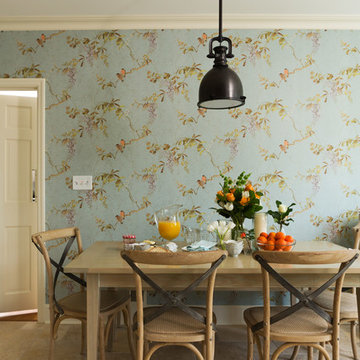
© David Papazian Photography
Featured in Luxe Interiors + Design Spring 2013
Please visit http://www.nifelledesign.com/publications.html to view the PDF of the article.
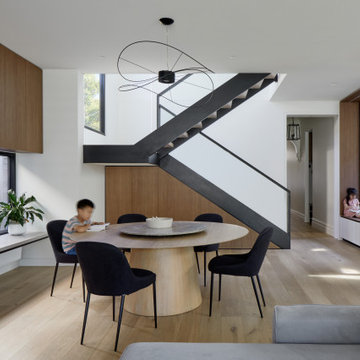
Aménagement d'une grande salle à manger contemporaine fermée avec un mur blanc et un sol beige.
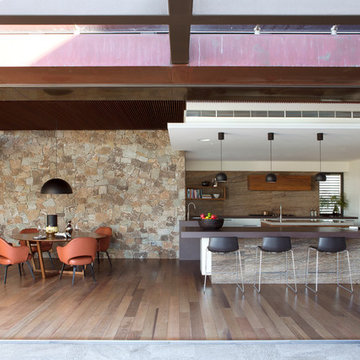
View from the external terrace with the doors open. The design and usability of the upper terrace itself was pivotal to the success of the house. A balance was reached between solar access and protection from the rain while maintaining a non-restricted view to the sky from internal areas through the use of glass roofs and automated awnings. The steel pergola structure has a square panel area of glass roof towards the outer edge of the terrace. This has been deliberately separated from the glass roof providing protection to the large automated doors along the building line. The areas of the pergola between these roofs are open to the sky to allow for ventilation and a sense of being outdoors rather than being in an enclosed space. To soften the experience of the steel and glass overhead stainless steel wires will allow Wisteria to provide a green band above the terrace. Although not yet established it is hoped that the Wisteria will provide the green band by the end of the forthcoming summer.
A custom designed wrought iron bench seat doubles as a seat and balustrade. The bench seat has been designed to enhance the sense of enclosure to the terrace while the open nature of the mild steel horizontal members does not interfere with the view to the pool and to the river beyond.
Photo by Angelita Bonetti
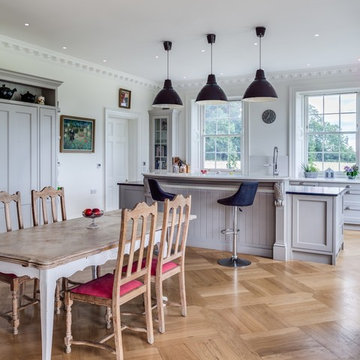
Simon Maxwell
Inspiration pour une grande salle à manger ouverte sur le salon traditionnelle avec un mur blanc et parquet clair.
Inspiration pour une grande salle à manger ouverte sur le salon traditionnelle avec un mur blanc et parquet clair.
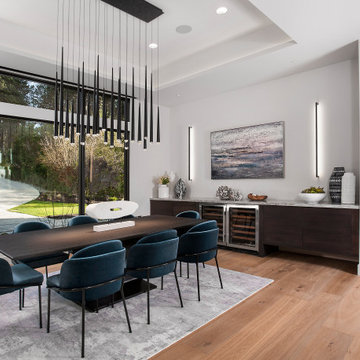
Cette image montre une grande salle à manger ouverte sur le salon design avec un mur blanc, un sol en bois brun et un sol beige.
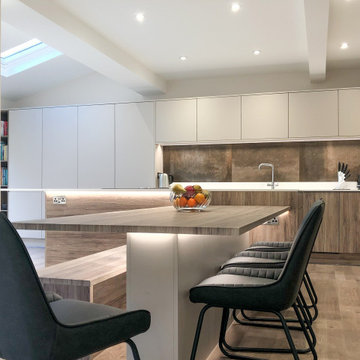
A kitchen style which we have found popular throughout 2018 – 2019 and has once again been chosen here; this time using complimenting tones of rustic oak and matt cashmere with a 20mm pure white worktop. A dining table integrated into the kitchen island in a matching finish utilizes the L-shaped space to its full potential. A Bora hob eradicates the need for bulky ceiling extractors, giving a clear view onto the garden from all corners of the kitchen.
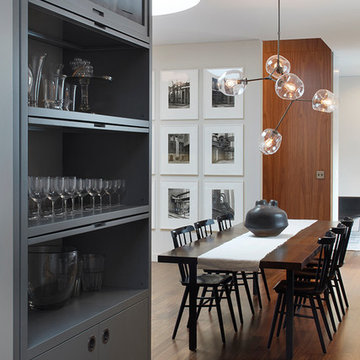
View from Office/Guest Bedroom to the Dining Room and Kitchen.
Custom made barrister bookcases for glassware.
Bernd and Hilla Becher photographs.
Exemple d'une grande salle à manger tendance avec un sol en bois brun et un mur blanc.
Exemple d'une grande salle à manger tendance avec un sol en bois brun et un mur blanc.
Idées déco de grandes salles à manger
1
