Idées déco de grandes salles de bain avec des carreaux de béton
Trier par:Populaires du jour
161 - 180 sur 2 060 photos

Large walk in shower like an outdoor shower in a river with the honed pebble floor. The entry to the shower follows the same theme as the main entry using a barn style door.
Choice of water controls by Rohl let the user switch from Rainhead to wall or hand held.
Chris Veith

A pullout for hair tools; hair dryer, straightener, curling iron, was incorporated on her side of the vanity. The stainless steel tubs allow for storing warm tools, and the shelf below is great additional storage space.
Photos by Erica Weaver

Idées déco pour une grande salle de bain principale contemporaine avec une baignoire posée, un mur gris, parquet clair, une vasque, un placard à porte plane, des portes de placard blanches, un plan de toilette en béton, WC suspendus, un carrelage gris, des carreaux de béton et un sol beige.

This beautiful principle suite is like a beautiful retreat from the world. Created to exaggerate a sense of calm and beauty. The tiles look like wood to give a sense of warmth, with the added detail of brass finishes. the bespoke vanity unity made from marble is the height of glamour. The large scale mirrored cabinets, open the space and reflect the light from the original victorian windows, with a view onto the pink blossom outside.
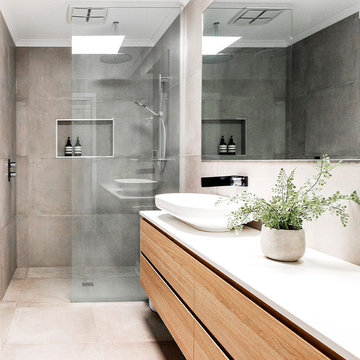
Builder: Clark Homes
Photographer: Chrissie Francis
Stylist: Mel Wilson
Idée de décoration pour une grande salle de bain principale design en bois brun avec une baignoire indépendante, une douche ouverte, un carrelage gris, des carreaux de béton, un mur gris, carreaux de ciment au sol, un sol gris, aucune cabine, un placard à porte plane, une vasque, un plan de toilette en quartz modifié et un plan de toilette blanc.
Idée de décoration pour une grande salle de bain principale design en bois brun avec une baignoire indépendante, une douche ouverte, un carrelage gris, des carreaux de béton, un mur gris, carreaux de ciment au sol, un sol gris, aucune cabine, un placard à porte plane, une vasque, un plan de toilette en quartz modifié et un plan de toilette blanc.
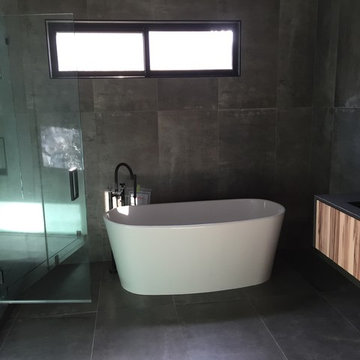
Exemple d'une grande douche en alcôve principale moderne en bois clair avec un placard à porte plane, une baignoire indépendante, un carrelage gris, des carreaux de béton, un mur gris, carreaux de ciment au sol, un lavabo encastré, un plan de toilette en surface solide, un sol gris et une cabine de douche à porte battante.
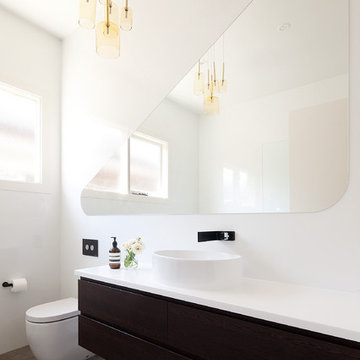
Photography by Shannon McGrath
Idée de décoration pour une grande salle de bain principale design en bois foncé avec une vasque, un mur blanc, un placard avec porte à panneau surélevé, une baignoire indépendante, une douche ouverte, WC suspendus, des carreaux de béton, un plan de toilette en surface solide et un plan de toilette blanc.
Idée de décoration pour une grande salle de bain principale design en bois foncé avec une vasque, un mur blanc, un placard avec porte à panneau surélevé, une baignoire indépendante, une douche ouverte, WC suspendus, des carreaux de béton, un plan de toilette en surface solide et un plan de toilette blanc.
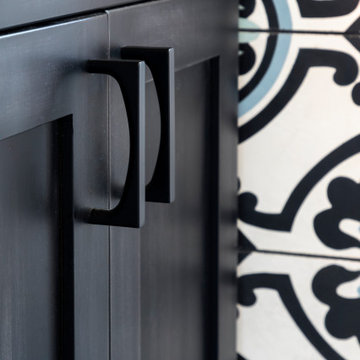
Modern black cabinet pulls on black shaker cabinets.
Réalisation d'une grande salle de bain design avec un placard à porte shaker, un mur blanc, meuble-lavabo encastré, des portes de placard noires, un carrelage multicolore et des carreaux de béton.
Réalisation d'une grande salle de bain design avec un placard à porte shaker, un mur blanc, meuble-lavabo encastré, des portes de placard noires, un carrelage multicolore et des carreaux de béton.

Embarking on the design journey of Wabi Sabi Refuge, I immersed myself in the profound quest for tranquility and harmony. This project became a testament to the pursuit of a tranquil haven that stirs a deep sense of calm within. Guided by the essence of wabi-sabi, my intention was to curate Wabi Sabi Refuge as a sacred space that nurtures an ethereal atmosphere, summoning a sincere connection with the surrounding world. Deliberate choices of muted hues and minimalist elements foster an environment of uncluttered serenity, encouraging introspection and contemplation. Embracing the innate imperfections and distinctive qualities of the carefully selected materials and objects added an exquisite touch of organic allure, instilling an authentic reverence for the beauty inherent in nature's creations. Wabi Sabi Refuge serves as a sanctuary, an evocative invitation for visitors to embrace the sublime simplicity, find solace in the imperfect, and uncover the profound and tranquil beauty that wabi-sabi unveils.

Idées déco pour une grande salle de bain principale montagne avec une baignoire indépendante, des carreaux de béton, une vasque, un plan de toilette en bois, meuble double vasque et meuble-lavabo sur pied.

This beautifully crafted master bathroom plays off the contrast of the blacks and white while highlighting an off yellow accent. The layout and use of space allows for the perfect retreat at the end of the day.
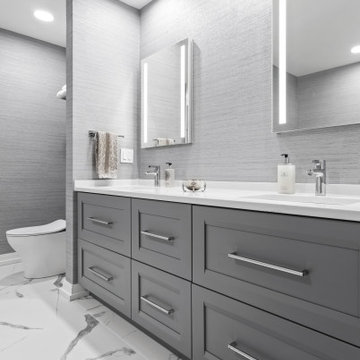
A stunning multi-room Chicago condo remodel. Our clients wanted a sleek contemporary look to complement the custom fireplace we designed which was achieved with modern shades of gray and matching marble-look countertops and backsplash. Incorporating display shelves in the stunning island not only allows the clients to display their favorite treasures, but allows for a great place for entertaining.
--
In the master bath, a free-standing soaker tub was added for spa-like relaxation, while the shower is enveloped in marble for the most luxurious finishing touch. We carried on the marble in the guest bath but complimented it with a polished herringbone tile to draw the eye into the room. The powder room got a simple update but allows the beautiful bamboo screen the clients previously owned to be the focal point.
--
For more about Chi Renovation & Design, click here: https://www.chirenovation.com/
To learn more about this project, click here:
https://www.chirenovation.com/portfolio/multi-room-chicago-condo-remodel
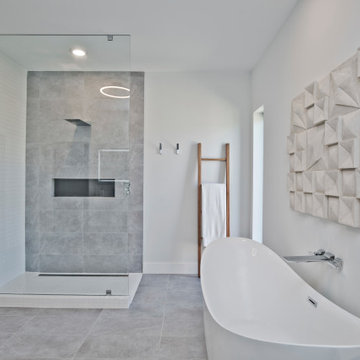
Idée de décoration pour une grande salle de bain principale design avec un placard à porte plane, des portes de placard blanches, une baignoire indépendante, une douche ouverte, WC séparés, un carrelage gris, des carreaux de béton, un mur blanc, carreaux de ciment au sol, un lavabo encastré, un plan de toilette en quartz modifié, un sol gris, aucune cabine et un plan de toilette blanc.

Inspiration pour une grande salle de bain principale design avec une baignoire indépendante, un carrelage gris, un mur blanc, une grande vasque, un sol gris, un plan de toilette gris, un placard sans porte, une douche ouverte, WC suspendus, des carreaux de béton, sol en béton ciré, un plan de toilette en béton et aucune cabine.
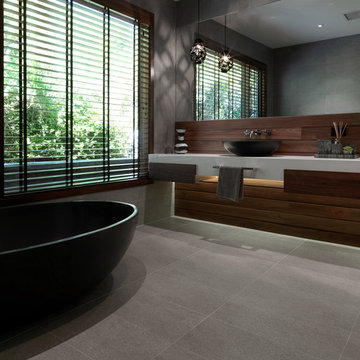
Encapsulating a modernist aesthetic and Australian coastal living, the rustic timbers and organic textures of this Portsea home feel instantly liveable.
Soaring ceilings and full height windows, this home's contemporary, luxurious appeal could easily see it appearing in Palm Springs. Polished concrete floors and architectural stone walls, the interior design of this home is an eclectic mix of reclaimed timbers, natural woven fibres and organic shapes. The Haven Bath and double Eclipse Basins in Nero finish sit comfortably within this aesthetic.
Photo Credits; Andrew Wuttke
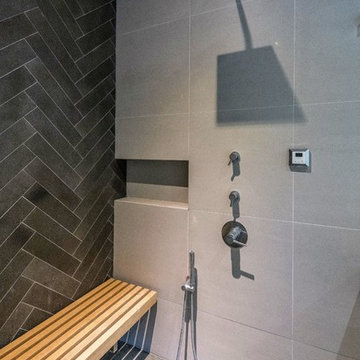
Exemple d'une grande douche en alcôve principale tendance avec un placard à porte plane, des portes de placard blanches, un carrelage noir, des carreaux de béton, un mur blanc, sol en béton ciré, une grande vasque, un plan de toilette en bois, un sol gris, une cabine de douche à porte battante et un plan de toilette marron.

This beautiful principle suite is like a beautiful retreat from the world. Created to exaggerate a sense of calm and beauty. The tiles look like wood to give a sense of warmth, with the added detail of brass finishes. the bespoke vanity unity made from marble is the height of glamour. The large scale mirrored cabinets, open the space and reflect the light from the original victorian windows, with a view onto the pink blossom outside.

Light and Airy shiplap bathroom was the dream for this hard working couple. The goal was to totally re-create a space that was both beautiful, that made sense functionally and a place to remind the clients of their vacation time. A peaceful oasis. We knew we wanted to use tile that looks like shiplap. A cost effective way to create a timeless look. By cladding the entire tub shower wall it really looks more like real shiplap planked walls.
The center point of the room is the new window and two new rustic beams. Centered in the beams is the rustic chandelier.
Design by Signature Designs Kitchen Bath
Contractor ADR Design & Remodel
Photos by Gail Owens
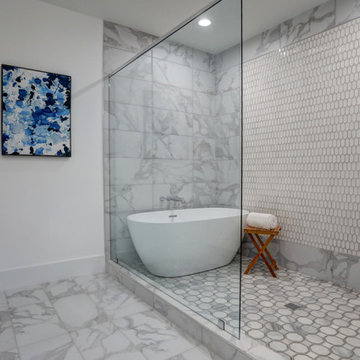
Idées déco pour une grande salle de bain principale classique avec un placard à porte shaker, des portes de placard blanches, une baignoire en alcôve, un combiné douche/baignoire, WC séparés, un carrelage blanc, des carreaux de béton, un mur gris, carreaux de ciment au sol, un lavabo encastré, un plan de toilette en quartz, un sol gris, aucune cabine et un plan de toilette blanc.

Large walk in shower like an outdoor shower in a river with the honed pebble floor. The entry to the shower follows the same theme as the main entry using a barn style door.
Choice of water controls by Rohl let the user switch from Rainhead to wall or hand held.
Photos by Chris Veith
Idées déco de grandes salles de bain avec des carreaux de béton
9