Idées déco de grandes salles de bain avec des carreaux de céramique
Trier par :
Budget
Trier par:Populaires du jour
221 - 240 sur 35 841 photos
1 sur 3

From the initial consultation call & property-visit, this Rancho Penasquitos, San Diego whole-home remodel was a collaborative effort between LionCraft Construction & our clients. As a Design & Build firm, we were able to utilize our design expertise and 44+ years of construction experience to help our clients achieve the home of their dreams. Through initial communication about texture, materials and style preferences, we were able to locate specific products and services that resulted in a gorgeous farmhouse design job with a modern twist, taking advantage of the bones of the home and some creative solutions to the clients’ existing problems.

Midcentury Modern inspired new build home. Color, texture, pattern, interesting roof lines, wood, light!
Exemple d'une grande douche en alcôve principale rétro en bois foncé avec un placard en trompe-l'oeil, WC à poser, un carrelage blanc, des carreaux de céramique, un mur blanc, sol en béton ciré, une vasque, un plan de toilette en bois, un sol bleu, une cabine de douche à porte battante, un plan de toilette marron, une niche, meuble double vasque, meuble-lavabo sur pied et un plafond voûté.
Exemple d'une grande douche en alcôve principale rétro en bois foncé avec un placard en trompe-l'oeil, WC à poser, un carrelage blanc, des carreaux de céramique, un mur blanc, sol en béton ciré, une vasque, un plan de toilette en bois, un sol bleu, une cabine de douche à porte battante, un plan de toilette marron, une niche, meuble double vasque, meuble-lavabo sur pied et un plafond voûté.
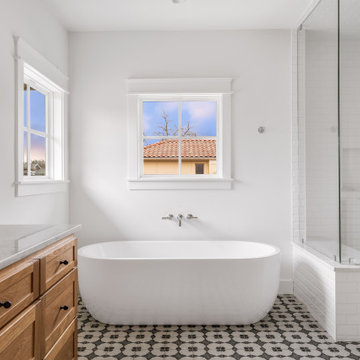
Charming custom Craftsman home in East Dallas.
Cette photo montre une grande salle de bain principale craftsman avec un placard à porte shaker, des portes de placard marrons, une baignoire indépendante, un carrelage blanc, des carreaux de céramique, un mur blanc, un sol en carrelage de porcelaine, un lavabo encastré, un plan de toilette en marbre, un sol noir, une cabine de douche à porte battante, un plan de toilette blanc, un banc de douche, meuble double vasque et meuble-lavabo encastré.
Cette photo montre une grande salle de bain principale craftsman avec un placard à porte shaker, des portes de placard marrons, une baignoire indépendante, un carrelage blanc, des carreaux de céramique, un mur blanc, un sol en carrelage de porcelaine, un lavabo encastré, un plan de toilette en marbre, un sol noir, une cabine de douche à porte battante, un plan de toilette blanc, un banc de douche, meuble double vasque et meuble-lavabo encastré.
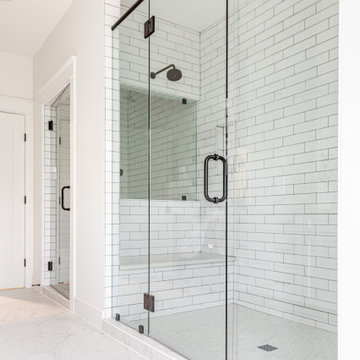
A modern farmhouse bathroom for a new construction home.
Exemple d'une grande salle d'eau nature avec un placard à porte shaker, des portes de placard bleues, une douche d'angle, WC à poser, un carrelage blanc, des carreaux de céramique, un mur blanc, un sol en carrelage de porcelaine, un lavabo encastré, un plan de toilette en quartz modifié, un sol noir, une cabine de douche à porte battante, un plan de toilette blanc, une niche, meuble simple vasque et meuble-lavabo encastré.
Exemple d'une grande salle d'eau nature avec un placard à porte shaker, des portes de placard bleues, une douche d'angle, WC à poser, un carrelage blanc, des carreaux de céramique, un mur blanc, un sol en carrelage de porcelaine, un lavabo encastré, un plan de toilette en quartz modifié, un sol noir, une cabine de douche à porte battante, un plan de toilette blanc, une niche, meuble simple vasque et meuble-lavabo encastré.
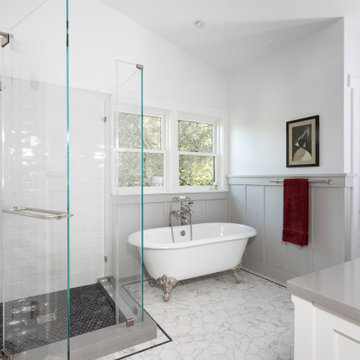
Inspiration pour une grande salle de bain principale craftsman avec un placard à porte shaker, des portes de placard blanches, une baignoire sur pieds, une douche d'angle, un carrelage blanc, des carreaux de céramique, un mur blanc, un sol en marbre, un lavabo encastré, un plan de toilette en quartz modifié, un sol blanc, une cabine de douche à porte battante, un plan de toilette gris, des toilettes cachées, meuble double vasque, meuble-lavabo encastré et boiseries.

Exemple d'une grande salle de bain principale nature avec un placard avec porte à panneau encastré, des portes de placard marrons, une baignoire sur pieds, une douche ouverte, WC à poser, un carrelage blanc, des carreaux de céramique, un mur gris, un sol en carrelage de terre cuite, un lavabo posé, un plan de toilette en quartz modifié, un sol bleu, aucune cabine, un plan de toilette blanc, un banc de douche, meuble simple vasque et meuble-lavabo encastré.
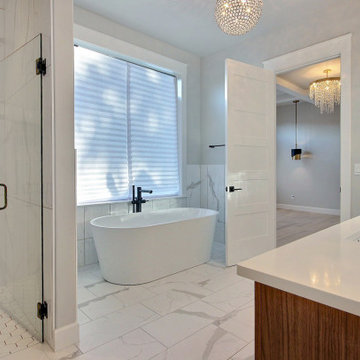
This Beautiful Multi-Story Modern Farmhouse Features a Master On The Main & A Split-Bedroom Layout • 5 Bedrooms • 4 Full Bathrooms • 1 Powder Room • 3 Car Garage • Vaulted Ceilings • Den • Large Bonus Room w/ Wet Bar • 2 Laundry Rooms • So Much More!
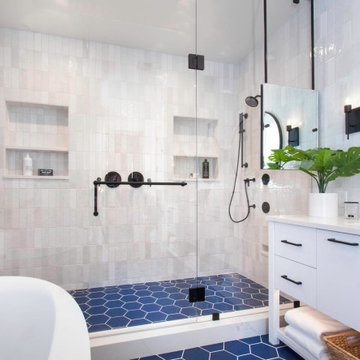
Sleek black and white palette with unexpected blue hexagon floor. Bedrosians Cloe wall tile provides a stunning backdrop of interesting variations in hue and tone, complimented by Cal Faucets Tamalpais plumbing fixtures and Hubbardton Forge Vela light fixtures.

Master bathroom gets major modern update. Built in vanity with natural wood stained panels, quartz countertop and undermount sink. New walk in tile shower with large format tile, hex tile floor, shower bench, multiple niches for storage, and dual shower head. New tile flooring and lighting throughout. Small second vanity sink.

Master bath room renovation. Added master suite in attic space.
Exemple d'une grande salle de bain principale chic en bois clair avec un placard à porte plane, une douche d'angle, WC séparés, un carrelage blanc, des carreaux de céramique, un mur blanc, un sol en marbre, un lavabo suspendu, un plan de toilette en carrelage, un sol noir, une cabine de douche à porte battante, un plan de toilette blanc, un banc de douche, meuble double vasque, meuble-lavabo suspendu et boiseries.
Exemple d'une grande salle de bain principale chic en bois clair avec un placard à porte plane, une douche d'angle, WC séparés, un carrelage blanc, des carreaux de céramique, un mur blanc, un sol en marbre, un lavabo suspendu, un plan de toilette en carrelage, un sol noir, une cabine de douche à porte battante, un plan de toilette blanc, un banc de douche, meuble double vasque, meuble-lavabo suspendu et boiseries.

This custom home is part of the Carillon Place infill development across from Byrd Park in Richmond, VA. The home has four bedrooms, three full baths, one half bath, custom kitchen with waterfall island, full butler's pantry, gas fireplace, third floor media room, and two car garage. The first floor porch and second story balcony on this corner lot have expansive views of Byrd Park and the Carillon.
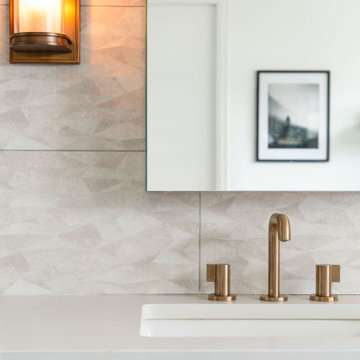
[Our Clients]
We were so excited to help these new homeowners re-envision their split-level diamond in the rough. There was so much potential in those walls, and we couldn’t wait to delve in and start transforming spaces. Our primary goal was to re-imagine the main level of the home and create an open flow between the space. So, we started by converting the existing single car garage into their living room (complete with a new fireplace) and opening up the kitchen to the rest of the level.
[Kitchen]
The original kitchen had been on the small side and cut-off from the rest of the home, but after we removed the coat closet, this kitchen opened up beautifully. Our plan was to create an open and light filled kitchen with a design that translated well to the other spaces in this home, and a layout that offered plenty of space for multiple cooks. We utilized clean white cabinets around the perimeter of the kitchen and popped the island with a spunky shade of blue. To add a real element of fun, we jazzed it up with the colorful escher tile at the backsplash and brought in accents of brass in the hardware and light fixtures to tie it all together. Through out this home we brought in warm wood accents and the kitchen was no exception, with its custom floating shelves and graceful waterfall butcher block counter at the island.
[Dining Room]
The dining room had once been the home’s living room, but we had other plans in mind. With its dramatic vaulted ceiling and new custom steel railing, this room was just screaming for a dramatic light fixture and a large table to welcome one-and-all.
[Living Room]
We converted the original garage into a lovely little living room with a cozy fireplace. There is plenty of new storage in this space (that ties in with the kitchen finishes), but the real gem is the reading nook with two of the most comfortable armchairs you’ve ever sat in.
[Master Suite]
This home didn’t originally have a master suite, so we decided to convert one of the bedrooms and create a charming suite that you’d never want to leave. The master bathroom aesthetic quickly became all about the textures. With a sultry black hex on the floor and a dimensional geometric tile on the walls we set the stage for a calm space. The warm walnut vanity and touches of brass cozy up the space and relate with the feel of the rest of the home. We continued the warm wood touches into the master bedroom, but went for a rich accent wall that elevated the sophistication level and sets this space apart.
[Hall Bathroom]
The floor tile in this bathroom still makes our hearts skip a beat. We designed the rest of the space to be a clean and bright white, and really let the lovely blue of the floor tile pop. The walnut vanity cabinet (complete with hairpin legs) adds a lovely level of warmth to this bathroom, and the black and brass accents add the sophisticated touch we were looking for.
[Office]
We loved the original built-ins in this space, and knew they needed to always be a part of this house, but these 60-year-old beauties definitely needed a little help. We cleaned up the cabinets and brass hardware, switched out the formica counter for a new quartz top, and painted wall a cheery accent color to liven it up a bit. And voila! We have an office that is the envy of the neighborhood.
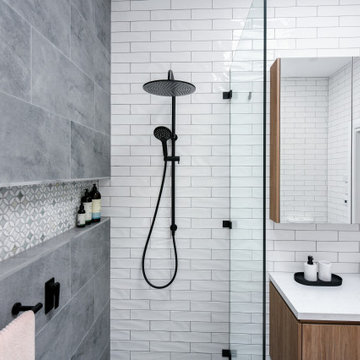
Idée de décoration pour une grande salle de bain principale nordique en bois brun avec un placard à porte plane, une baignoire indépendante, une douche ouverte, WC à poser, un carrelage blanc, des carreaux de céramique, un mur blanc, un sol en carrelage de céramique, un lavabo posé, un plan de toilette en quartz modifié, un sol gris, aucune cabine, un plan de toilette blanc, une niche, meuble simple vasque et meuble-lavabo suspendu.
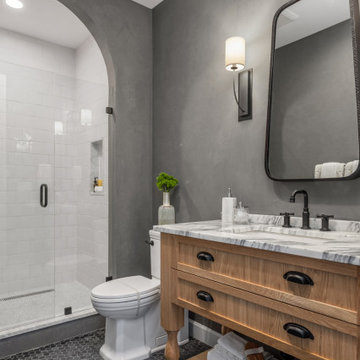
Cette photo montre une grande salle de bain nature avec un carrelage blanc, des carreaux de céramique, un mur gris, un sol en carrelage de céramique, un sol gris, aucune cabine, meuble simple vasque et meuble-lavabo encastré.
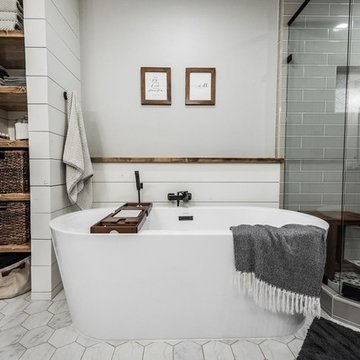
Aménagement d'une grande salle de bain principale campagne avec un placard à porte shaker, des portes de placard blanches, une baignoire indépendante, une douche d'angle, WC à poser, un carrelage gris, des carreaux de céramique, un mur gris, un sol en carrelage de céramique, un lavabo encastré, un plan de toilette en granite, un sol gris, une cabine de douche à porte battante et un plan de toilette noir.
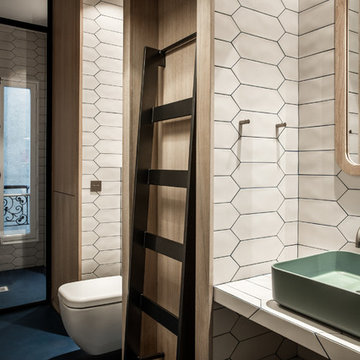
Stéphane Deroussent
Cette image montre une grande salle de bain design avec WC suspendus, un carrelage blanc, des carreaux de céramique, un mur blanc, sol en béton ciré, une grande vasque, un plan de toilette en carrelage, un sol bleu et une cabine de douche à porte battante.
Cette image montre une grande salle de bain design avec WC suspendus, un carrelage blanc, des carreaux de céramique, un mur blanc, sol en béton ciré, une grande vasque, un plan de toilette en carrelage, un sol bleu et une cabine de douche à porte battante.
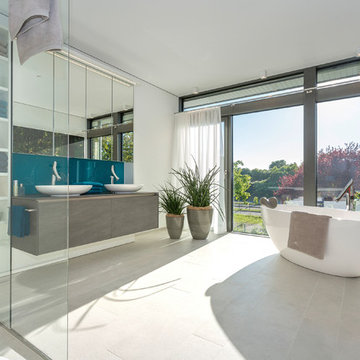
HUF HAUS GmbH u. Co.KG
Cette image montre une grande salle de bain principale design avec des portes de placard grises, une baignoire indépendante, un mur blanc, une vasque, un plan de toilette gris, une douche à l'italienne, WC suspendus, un carrelage blanc, des carreaux de céramique, un sol en carrelage de céramique, un plan de toilette en carrelage, un sol blanc, aucune cabine et un placard à porte plane.
Cette image montre une grande salle de bain principale design avec des portes de placard grises, une baignoire indépendante, un mur blanc, une vasque, un plan de toilette gris, une douche à l'italienne, WC suspendus, un carrelage blanc, des carreaux de céramique, un sol en carrelage de céramique, un plan de toilette en carrelage, un sol blanc, aucune cabine et un placard à porte plane.
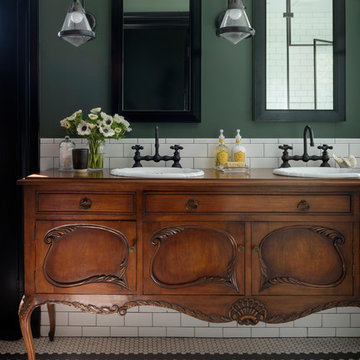
Aaron Leitz
Aménagement d'une grande salle de bain principale classique avec une douche à l'italienne, un carrelage blanc, des carreaux de céramique, un mur vert, un lavabo posé, un plan de toilette en bois, une cabine de douche à porte battante, un plan de toilette marron, un sol en carrelage de céramique et un sol blanc.
Aménagement d'une grande salle de bain principale classique avec une douche à l'italienne, un carrelage blanc, des carreaux de céramique, un mur vert, un lavabo posé, un plan de toilette en bois, une cabine de douche à porte battante, un plan de toilette marron, un sol en carrelage de céramique et un sol blanc.
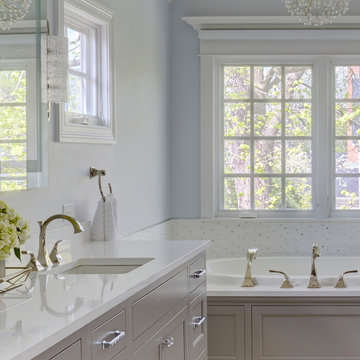
The goal of this project, completed in collaboration with Julie Dunfee Designs, was to achieve a layout and contemporary feel more in tune with the client’s needs. The original bathroom was very traditional, and the layout consisted of two spaces – the vanity area and a large makeup dressing room area, the latter not being something the new homeowner felt they would use.
So, we dove in and eliminated the divider wall making one large open space which now feels open, airy and bright. In addition to new vanity cabinets, a custom dresser was designed to provide additional storage for the homeowner.
New herringbone white Thasos marble covers the entire floor and provides a sparkly backdrop for the dark gray cabinets and polished nickel accents. The existing tub and shower were re-purposed, and a new heated towel bar was added at the shower area. Unique lighting, mosaic tile at the tub area and lighted mirrors add the modern touches the homeowner was looking for.
Designed by: Susan Klimala, CKBD
Interior Designer: Julie Dunfee Designs
Photography by: Michael Alan Kaskel
For more information on kitchen and bath design ideas go to: www.kitchenstudio-ge.com
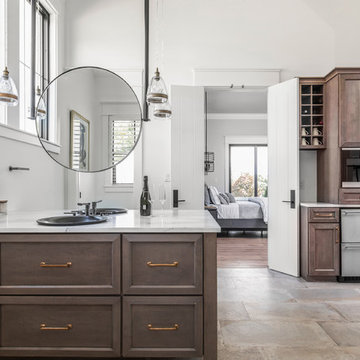
The Home Aesthetic
Idées déco pour une grande salle de bain principale campagne avec un placard à porte shaker, des portes de placard marrons, une baignoire indépendante, une douche d'angle, WC à poser, un carrelage blanc, des carreaux de céramique, un mur blanc, un sol en carrelage de céramique, un lavabo posé, un plan de toilette en marbre, un sol multicolore, une cabine de douche à porte battante et un plan de toilette multicolore.
Idées déco pour une grande salle de bain principale campagne avec un placard à porte shaker, des portes de placard marrons, une baignoire indépendante, une douche d'angle, WC à poser, un carrelage blanc, des carreaux de céramique, un mur blanc, un sol en carrelage de céramique, un lavabo posé, un plan de toilette en marbre, un sol multicolore, une cabine de douche à porte battante et un plan de toilette multicolore.
Idées déco de grandes salles de bain avec des carreaux de céramique
12